
- Ron Tate, Broker,CRB,CRS,GRI,REALTOR ®,SFR
- By Referral Realty
- Mobile: 210.861.5730
- Office: 210.479.3948
- Fax: 210.479.3949
- rontate@taterealtypro.com
Property Photos


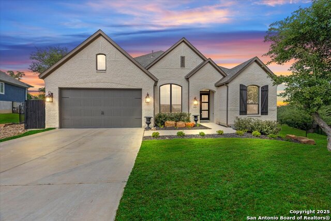
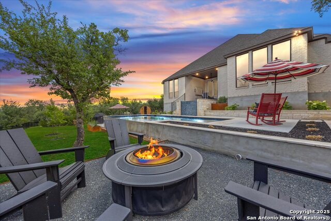
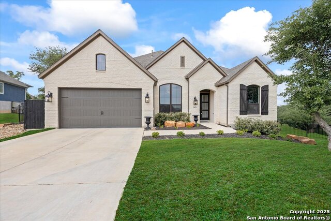
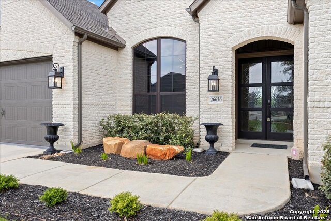
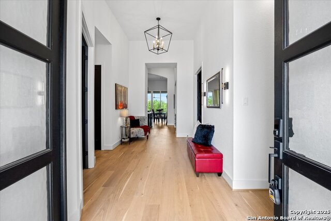
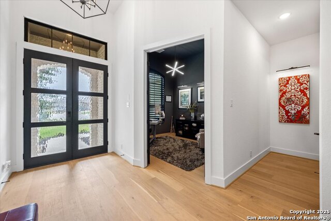
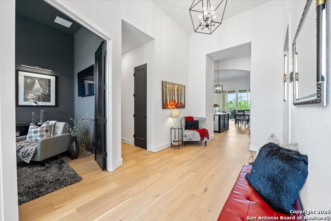
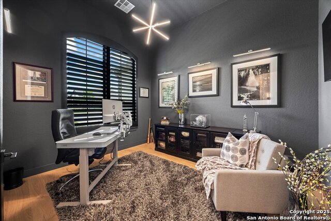


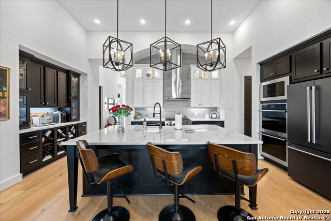
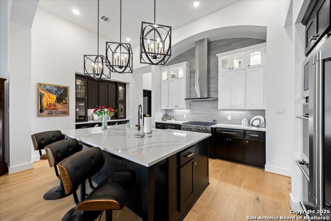
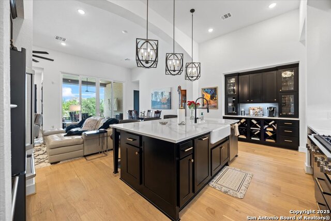
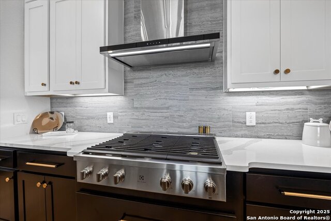
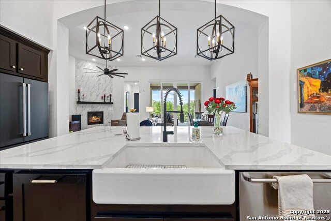
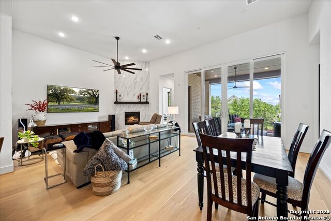
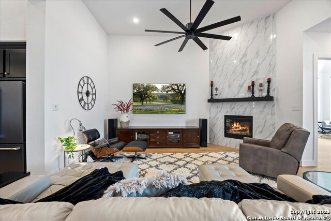
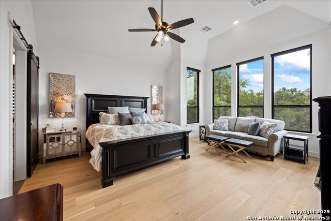
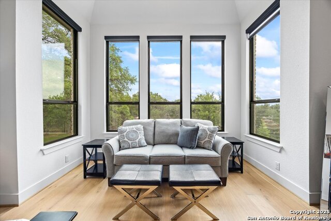
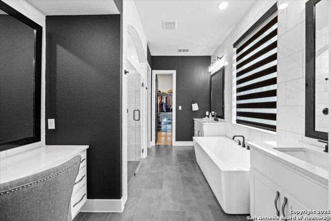
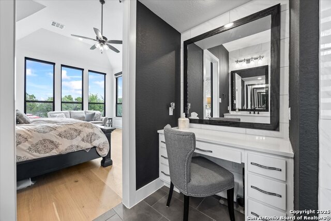
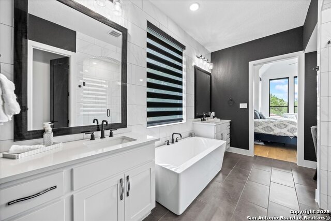
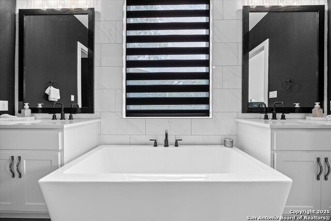
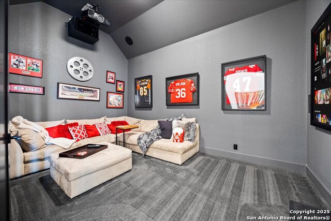
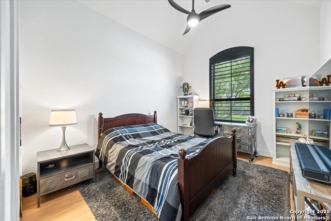
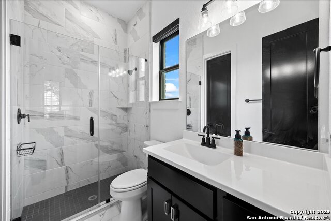
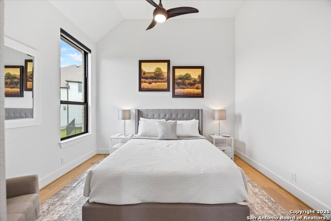
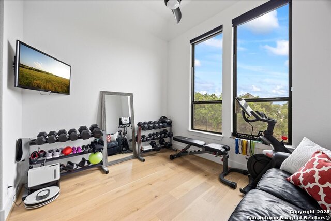
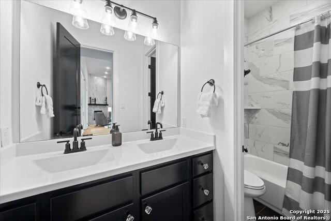
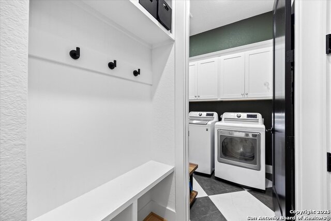
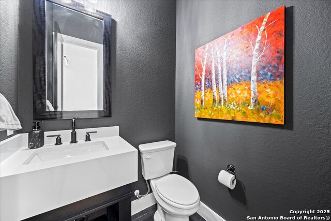
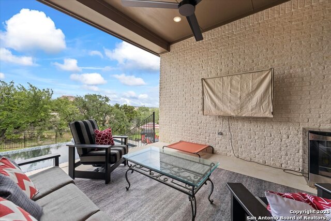
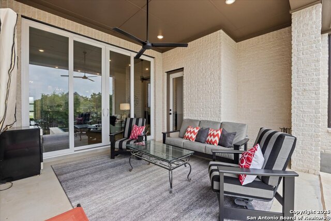
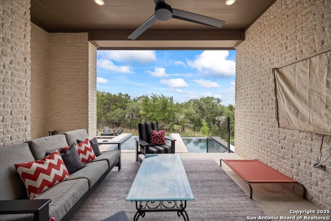
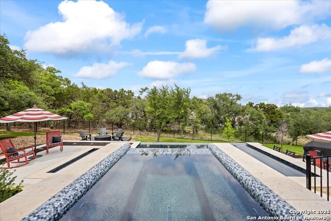
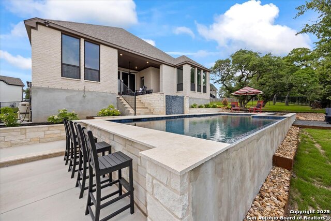
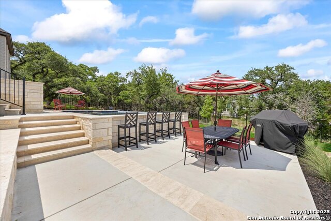

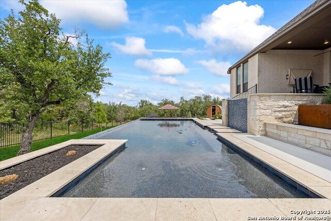
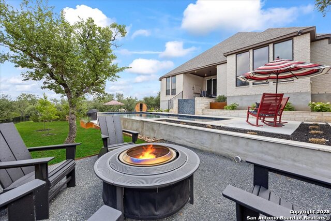
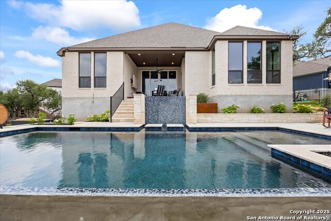
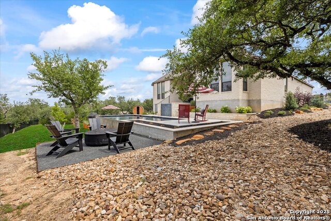
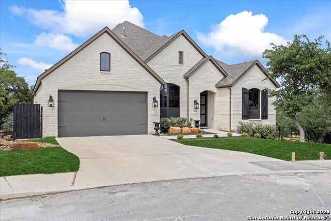
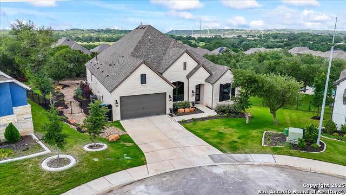

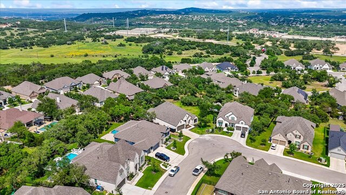
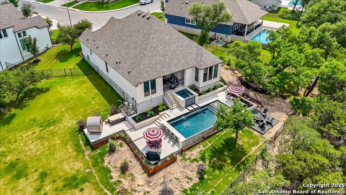
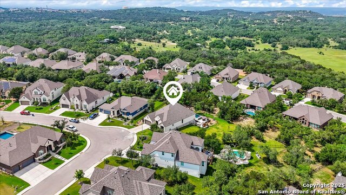
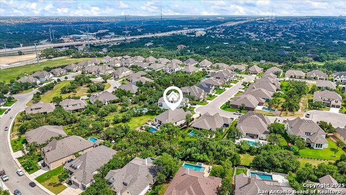
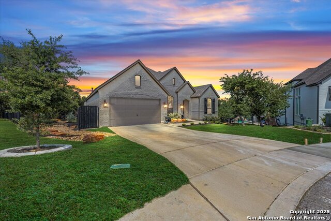
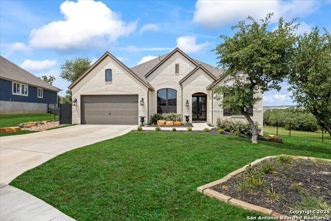



- MLS#: 1863304 ( Single Residential )
- Street Address: 26626 Marni Pl
- Viewed: 18
- Price: $1,025,000
- Price sqft: $358
- Waterfront: No
- Year Built: 2023
- Bldg sqft: 2861
- Bedrooms: 4
- Total Baths: 4
- Full Baths: 3
- 1/2 Baths: 1
- Garage / Parking Spaces: 3
- Days On Market: 36
- Additional Information
- County: BEXAR
- City: San Antonio
- Zipcode: 78260
- Subdivision: Royal Oaks Estates
- District: Comal
- Elementary School: Specht
- Middle School: Pieper Ranch
- High School: Pieper
- Provided by: Keller Williams Legacy
- Contact: Kristen Schramme
- (210) 482-9094

- DMCA Notice
-
DescriptionWelcome to the ultimate staycation haven, nestled behind grand gates in one of the area's most exclusive neighborhoods. Situated on the most premium lot in the community and less than a year old, this home backs to a private greenbelt and features irrigation on all sides & a lushly landscaped backyard designed for total relaxation and entertainment. The custom designed pool is a showstopper, complete with spa, waterfall & tanning ledges. The expansive patio includes bar seating so you can enjoy a beverage, while socializing with those in the pool. A relaxing sauna and cold plunge complete your own resort style oasis. The oversized 3 car tandem garage with epoxy flooring offers ample space for vehicles and storage. Inside, modern luxury meets timeless design. Soaring ceilings, arched doorways, hardwood flooring, custom window treatments, and a beautifully crafted fireplace set the tone. The split floor plan offers privacy for all, with three spacious bedrooms, each with its own bathroom. A dedicated media room and office provide both functionality and entertainment. The expansive primary suite overlooks the pool and includes a private sitting area with direct patio access. The spa like en suite bath features dual quartz vanities, a free standing modern tub, a large walk in shower, and a fully customized walk in closet. The heart of the home is the chef's kitchen, outfitted with a 6 burner gas cooktop, quartz countertops, a massive butler's pantry, and a walk in pantry perfect for hosting and everyday living. Located just off Highway 281 North in an award winning school district with state of the art facilities, and just a quick commute to San Antonio, this property is also conveniently close to local gems like Rebecca Creek Distillery. A rare opportunity to own a private luxury retreat with every amenity imaginable.
Features
Possible Terms
- Conventional
- FHA
- VA
- TX Vet
- Cash
Air Conditioning
- One Central
Builder Name
- Highland Homes
Construction
- Pre-Owned
Contract
- Exclusive Right To Sell
Days On Market
- 34
Dom
- 34
Elementary School
- Specht
Energy Efficiency
- Tankless Water Heater
- 16+ SEER AC
- Programmable Thermostat
- Double Pane Windows
- Energy Star Appliances
- Radiant Barrier
- Low E Windows
- 90% Efficient Furnace
- High Efficiency Water Heater
- Ceiling Fans
Exterior Features
- Brick
- 4 Sides Masonry
Fireplace
- One
- Family Room
- Gas
- Heatilator
- Glass/Enclosed Screen
Floor
- Carpeting
- Ceramic Tile
- Wood
Foundation
- Slab
Garage Parking
- Three Car Garage
- Attached
- Tandem
Green Certifications
- HERS 0-85
Green Features
- Drought Tolerant Plants
- Low Flow Commode
- Low Flow Fixture
- Mechanical Fresh Air
- Enhanced Air Filtration
Heating
- Central
- 1 Unit
Heating Fuel
- Natural Gas
High School
- Pieper
Home Owners Association Fee
- 850
Home Owners Association Frequency
- Annually
Home Owners Association Mandatory
- Mandatory
Home Owners Association Name
- ROYAL ESTATES POA
Inclusions
- Ceiling Fans
- Washer Connection
- Dryer Connection
- Cook Top
- Built-In Oven
- Microwave Oven
- Gas Cooking
- Disposal
- Dishwasher
- Ice Maker Connection
- Smoke Alarm
- Security System (Owned)
- Gas Water Heater
- Plumb for Water Softener
- Solid Counter Tops
- Carbon Monoxide Detector
Instdir
- Follow US-281 S/U.S. Hwy 281 N. Exit from US-281 S/U.S. Hwy 281 N. Take Bulverde Rd to Marni Pl in Timberwood Park.
Interior Features
- Two Living Area
- Liv/Din Combo
- Two Eating Areas
- Island Kitchen
- Breakfast Bar
- Walk-In Pantry
- Study/Library
- Media Room
- Sauna
- Utility Room Inside
- 1st Floor Lvl/No Steps
- High Ceilings
- Open Floor Plan
- Cable TV Available
- High Speed Internet
- All Bedrooms Downstairs
- Laundry Main Level
- Laundry Room
- Walk in Closets
- Attic - Access only
- Attic - Pull Down Stairs
Kitchen Length
- 13
Legal Desc Lot
- 43
Legal Description
- Cb 4865L (Royal Oak Estates Ut-2)
- Block 3 Lot 43 2019-New P
Lot Description
- Cul-de-Sac/Dead End
- On Greenbelt
- 1/2-1 Acre
- Partially Wooded
- Secluded
Lot Improvements
- Street Paved
- Curbs
- Sidewalks
- Streetlights
- Fire Hydrant w/in 500'
- Private Road
Middle School
- Pieper Ranch
Multiple HOA
- No
Neighborhood Amenities
- Controlled Access
- Park/Playground
Occupancy
- Owner
Owner Lrealreb
- No
Ph To Show
- 210-222-2227
Possession
- Closing/Funding
Property Type
- Single Residential
Roof
- Heavy Composition
School District
- Comal
Source Sqft
- Appraiser
Style
- One Story
- Traditional
Total Tax
- 15996.23
Utility Supplier Elec
- CPS
Utility Supplier Gas
- CPS
Utility Supplier Grbge
- Republic Ser
Utility Supplier Sewer
- SAWS
Utility Supplier Water
- SAWS
Views
- 18
Water/Sewer
- Water System
- Sewer System
- City
Window Coverings
- None Remain
Year Built
- 2023
Property Location and Similar Properties