
- Ron Tate, Broker,CRB,CRS,GRI,REALTOR ®,SFR
- By Referral Realty
- Mobile: 210.861.5730
- Office: 210.479.3948
- Fax: 210.479.3949
- rontate@taterealtypro.com
Property Photos
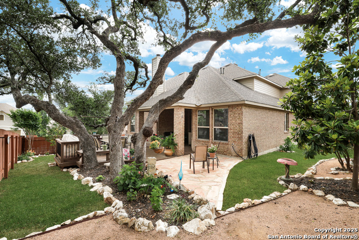

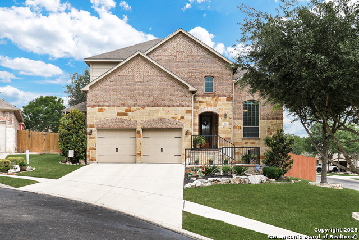
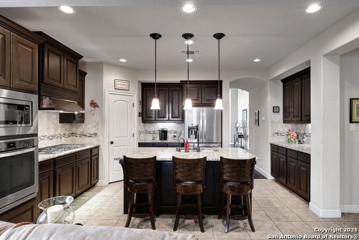
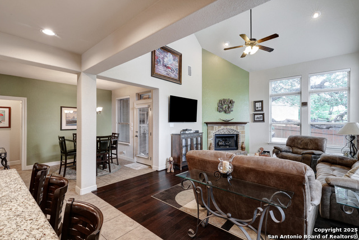
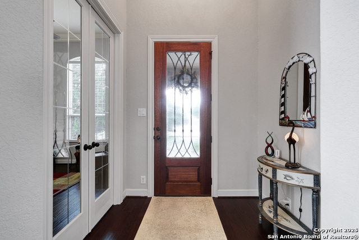
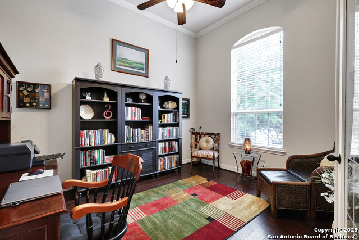
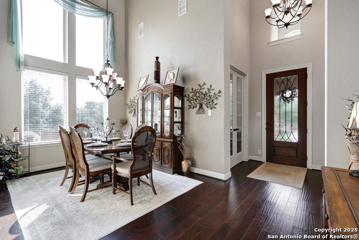
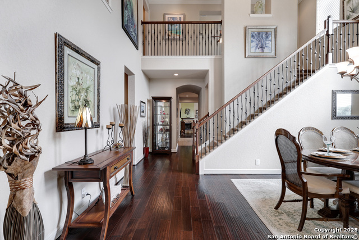
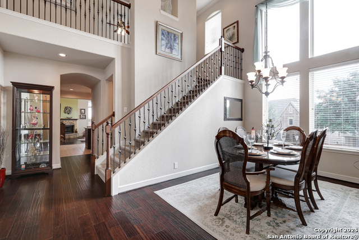
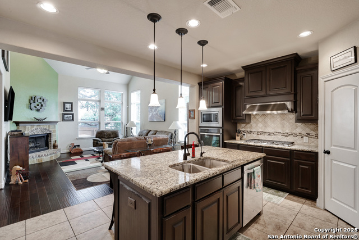
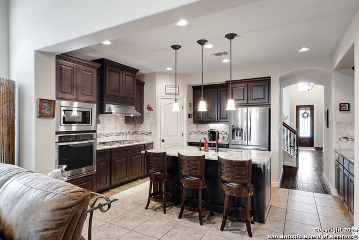
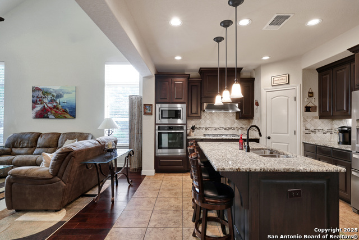
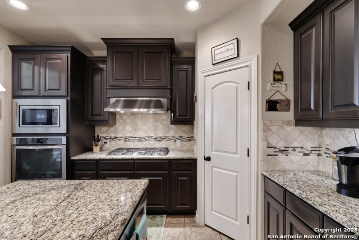
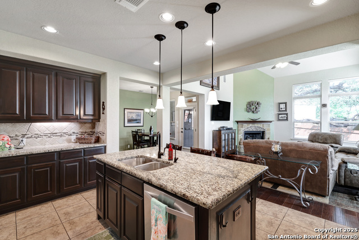
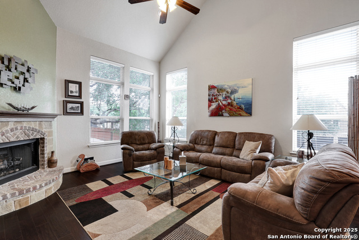
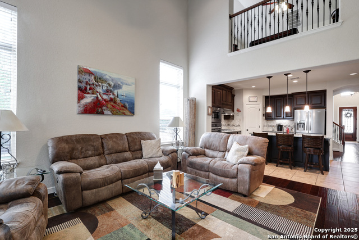
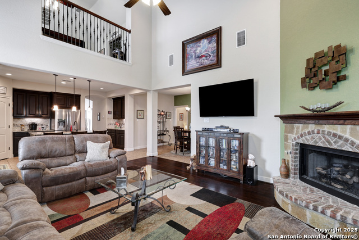
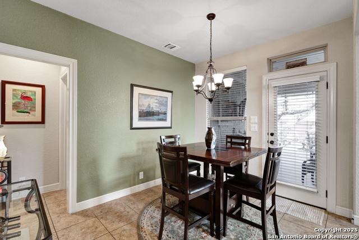
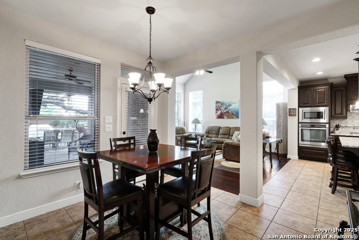
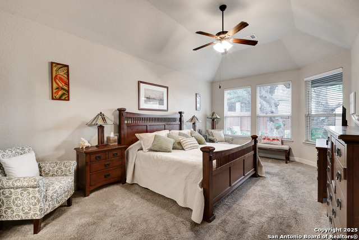
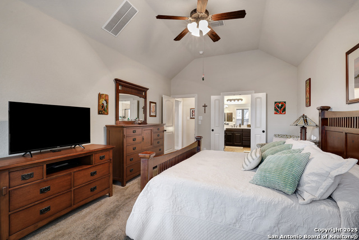
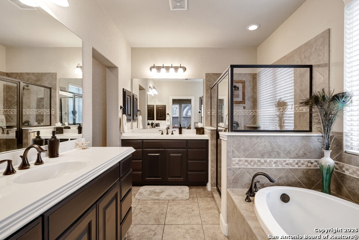
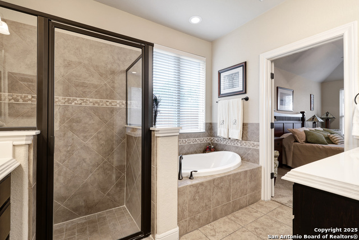
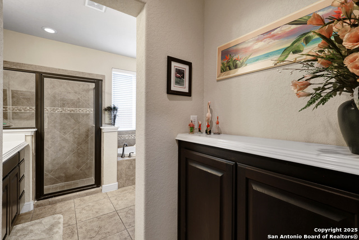
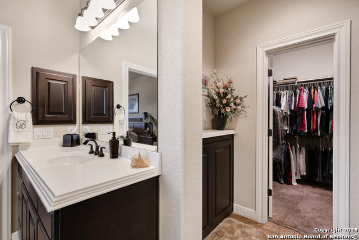
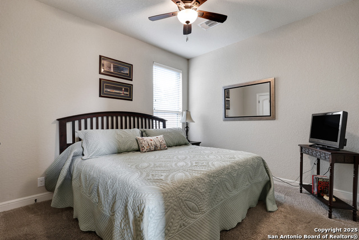
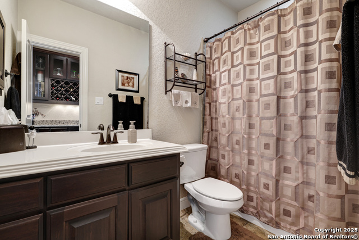
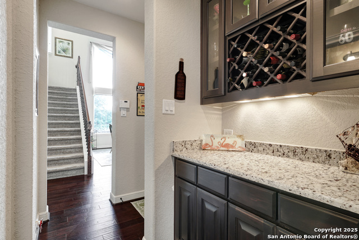
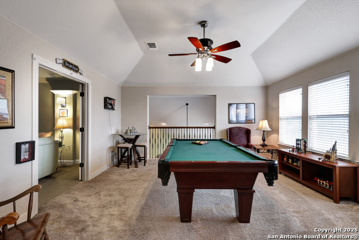
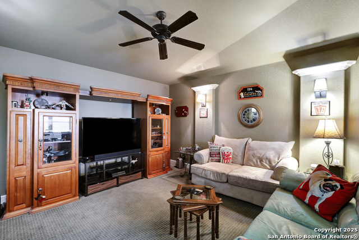
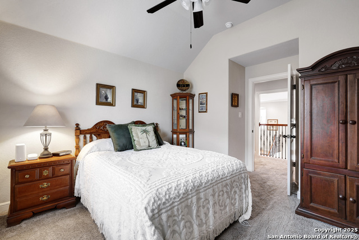
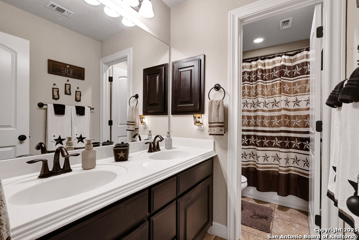
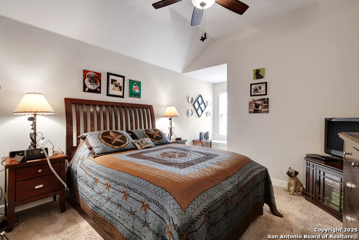
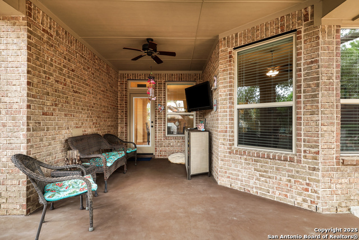
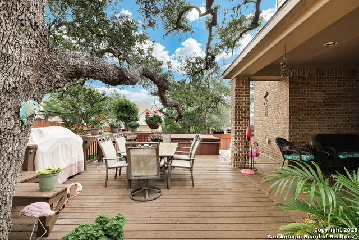
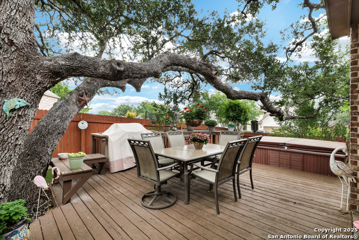
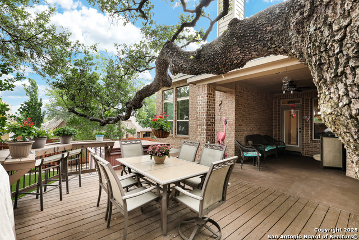
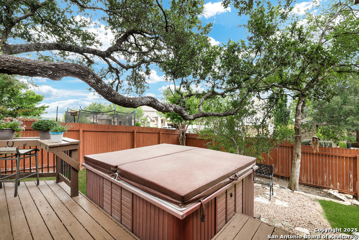
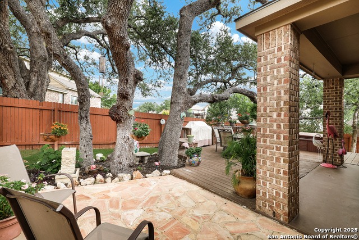
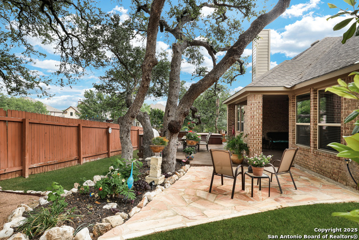
- MLS#: 1863286 ( Single Residential )
- Street Address: 3811 Valencia Ct
- Viewed: 69
- Price: $594,900
- Price sqft: $186
- Waterfront: No
- Year Built: 2012
- Bldg sqft: 3206
- Bedrooms: 4
- Total Baths: 3
- Full Baths: 3
- Garage / Parking Spaces: 2
- Days On Market: 84
- Additional Information
- County: BEXAR
- City: San Antonio
- Zipcode: 78259
- Subdivision: Valencia Hills Enclave
- District: North East I.S.D.
- Elementary School: Bulverde Creek
- Middle School: Hill
- High School: Johnson
- Provided by: RE/MAX Preferred, REALTORS
- Contact: Cheryl Nichols
- (210) 838-5846

- DMCA Notice
-
DescriptionPrepare to fall in LOVE! Welcome to 3811 Valencia Court where you will find the most EXCEPTIONAL backyard in the neighborhood! The beautifully designed outdoor space offers a true retreat, featuring a covered patio ideal for watching the big game, an expansive deck perfect for entertaining, and a soothing hot tub shaded by majestic oak trees! The full sprinkler system ensures easy maintenance, so you can focus on enjoying your backyard oasis! Step inside to a thoughtfully designed interior centered around a chef's island kitchen, complete with granite countertops, a breakfast bar, walk in pantry, and stainless steel appliances including a 5 burner gas cooktop, built in oven and microwave, and an ultra quiet dishwasher! The family room impresses with soaring ceilings and a cozy gas fireplace, creating a warm, inviting atmosphere! The luxurious primary retreat is made for pampering! There are separate vanities with plenty of counter space and storage, an oversized walk in shower, a garden tub for soaking away the stresses of the day and a HUGE walk in closet! Perfect for holiday gatherings, the formal dining area includes a built in wine bar! A secondary bedroom with a walk in closet is conveniently located on the main floor, making it an ideal guest suite! Upstairs you will find a fun game room overlooking the family room, a private media room, two secondary bedrooms each with walk in closets and a bathroom! The 2.5 car garage has a bump out for extra storage or a workspace! One owner and meticulously maintained! Located near shopping, Loop 1604, I 35, military bases and NEISD schools including Bulverde Creek Elementary, Hill Middle School & Johnson High School! Absolutely a MUST SEE!
Features
Possible Terms
- Conventional
- FHA
- VA
- Cash
Air Conditioning
- Two Central
Apprx Age
- 13
Block
- 15
Builder Name
- HIGHLAND
Construction
- Pre-Owned
Contract
- Exclusive Right To Sell
Days On Market
- 80
Currently Being Leased
- No
Dom
- 80
Elementary School
- Bulverde Creek
Energy Efficiency
- Programmable Thermostat
- Double Pane Windows
- Radiant Barrier
- Low E Windows
- Ceiling Fans
Exterior Features
- Brick
- 4 Sides Masonry
- Stone/Rock
- Cement Fiber
Fireplace
- One
- Family Room
- Gas Logs Included
- Gas
- Stone/Rock/Brick
Floor
- Carpeting
- Ceramic Tile
- Wood
Foundation
- Slab
Garage Parking
- Two Car Garage
- Attached
- Oversized
Green Certifications
- HERS Rated
- HERS 0-85
Green Features
- Drought Tolerant Plants
Heating
- Central
- 2 Units
Heating Fuel
- Natural Gas
High School
- Johnson
Home Owners Association Fee
- 228
Home Owners Association Frequency
- Quarterly
Home Owners Association Mandatory
- Mandatory
Home Owners Association Name
- VALENCIA ENCLAVE HOA
Inclusions
- Ceiling Fans
- Chandelier
- Washer Connection
- Dryer Connection
- Cook Top
- Built-In Oven
- Self-Cleaning Oven
- Microwave Oven
- Gas Cooking
- Disposal
- Dishwasher
- Ice Maker Connection
- Water Softener (owned)
- Vent Fan
- Smoke Alarm
- Pre-Wired for Security
- Gas Water Heater
- Garage Door Opener
- Plumb for Water Softener
- Solid Counter Tops
- 2+ Water Heater Units
Instdir
- LOOP 1604 TO BULVERDE RD. R AT VALENCIA HILLS. R AT GRAN MESA. R AT VALENCIA CT.
Interior Features
- Three Living Area
- Separate Dining Room
- Eat-In Kitchen
- Two Eating Areas
- Island Kitchen
- Breakfast Bar
- Walk-In Pantry
- Study/Library
- Game Room
- Media Room
- Utility Room Inside
- Secondary Bedroom Down
- 1st Floor Lvl/No Steps
- High Ceilings
- Open Floor Plan
- Cable TV Available
- High Speed Internet
- Laundry Main Level
- Laundry Room
- Telephone
- Walk in Closets
- Attic - Partially Floored
Kitchen Length
- 17
Legal Description
- NCB 17728 (VALENCIA HILLS PH-1)
- BLOCK 15 LOT 5
Lot Description
- Corner
- Cul-de-Sac/Dead End
- Mature Trees (ext feat)
Lot Improvements
- Street Paved
- Curbs
- Street Gutters
- Sidewalks
- Streetlights
- Fire Hydrant w/in 500'
Middle School
- Hill
Miscellaneous
- Virtual Tour
- Cluster Mail Box
- School Bus
Multiple HOA
- No
Neighborhood Amenities
- Controlled Access
- Park/Playground
Occupancy
- Owner
Other Structures
- None
Owner Lrealreb
- No
Ph To Show
- 210-222-2227
Possession
- Closing/Funding
Property Type
- Single Residential
Recent Rehab
- No
Roof
- Composition
School District
- North East I.S.D.
Source Sqft
- Appsl Dist
Style
- Two Story
- Traditional
- Texas Hill Country
Total Tax
- 12570.49
Utility Supplier Elec
- CPS
Utility Supplier Gas
- CPS
Utility Supplier Grbge
- CITY
Utility Supplier Sewer
- SAWS
Utility Supplier Water
- SAWS
Views
- 69
Water/Sewer
- Water System
- Sewer System
Window Coverings
- Some Remain
Year Built
- 2012
Property Location and Similar Properties