
- Ron Tate, Broker,CRB,CRS,GRI,REALTOR ®,SFR
- By Referral Realty
- Mobile: 210.861.5730
- Office: 210.479.3948
- Fax: 210.479.3949
- rontate@taterealtypro.com
Property Photos
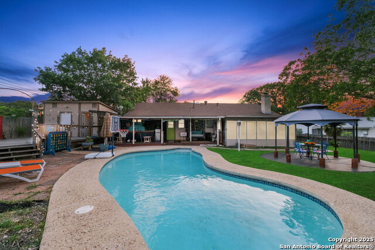

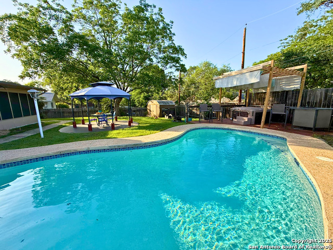
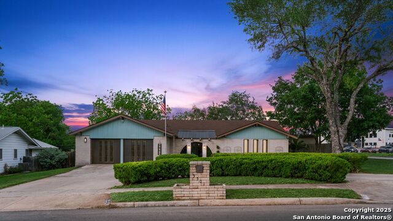
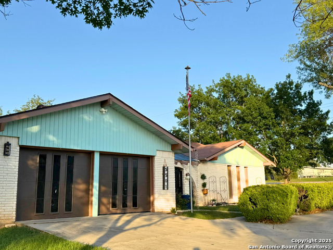
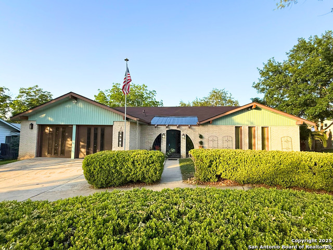
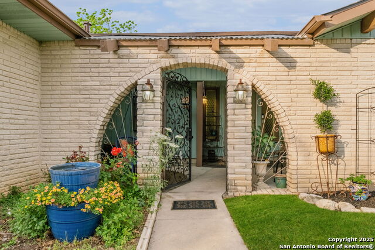
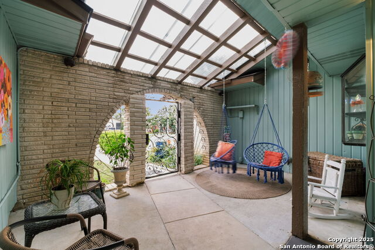
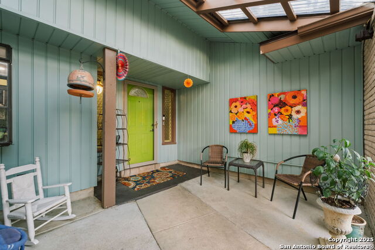
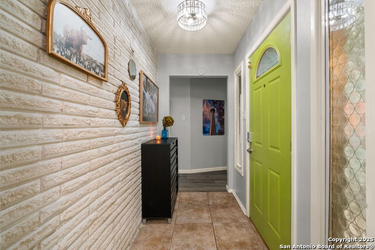
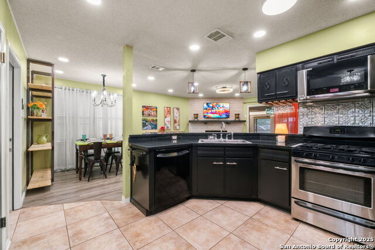
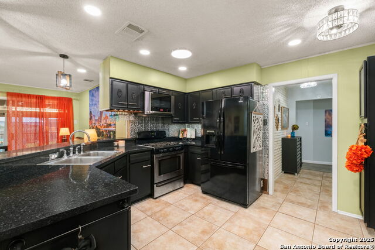
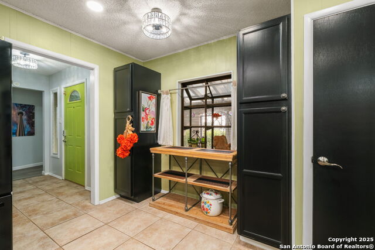
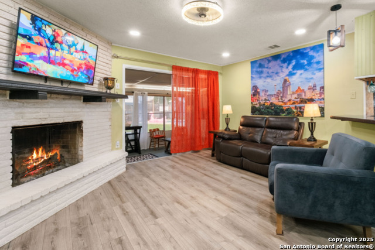
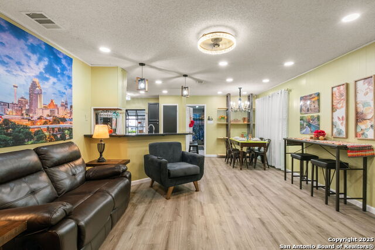
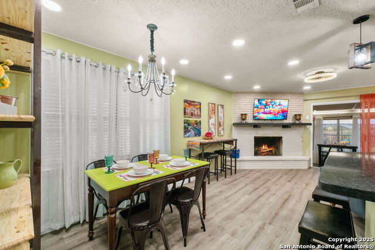
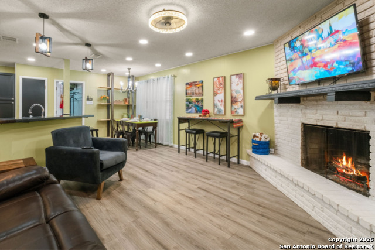
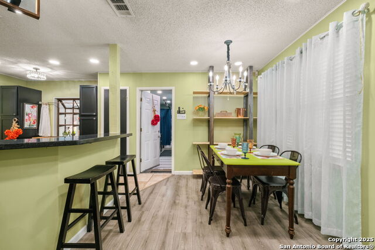
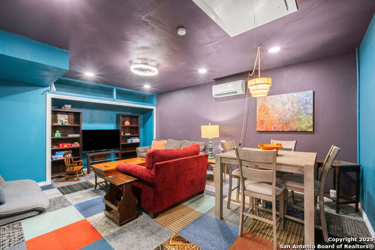
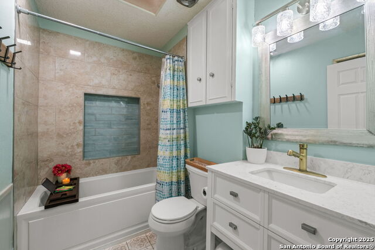
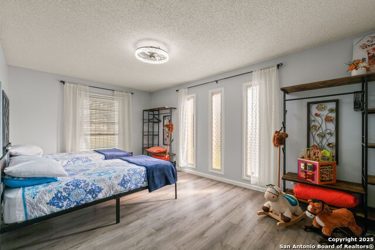
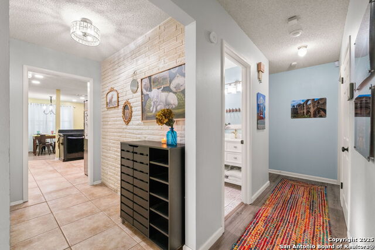
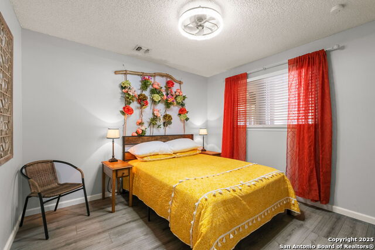
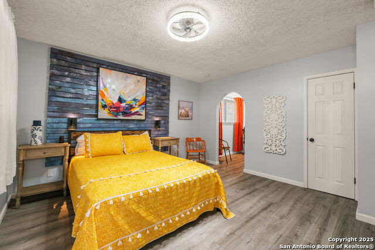
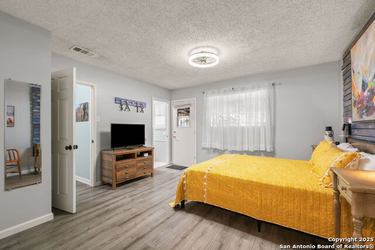
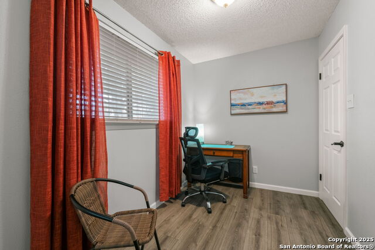
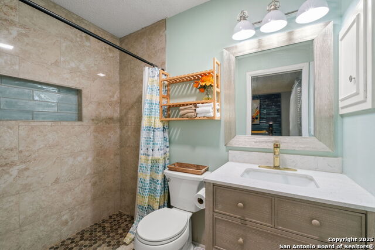
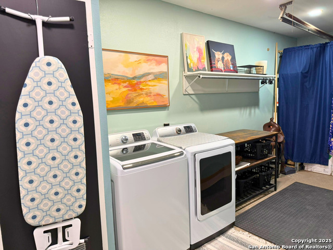
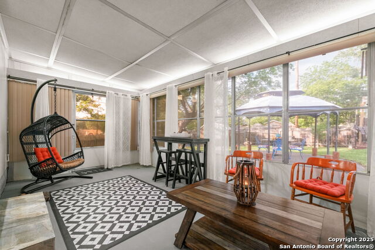
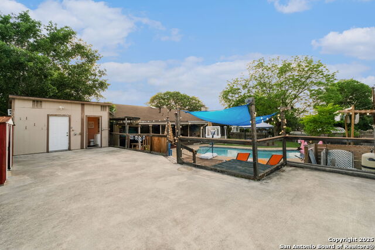
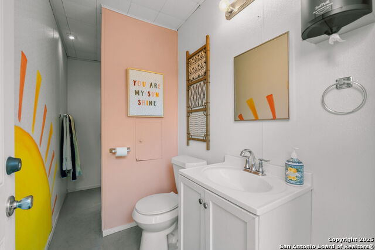
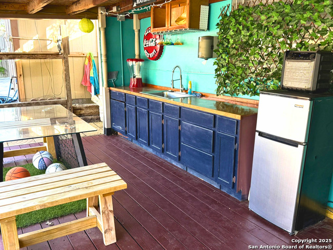
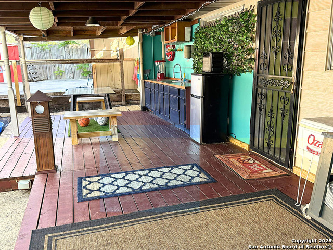
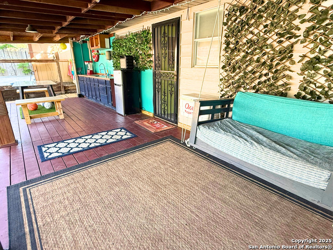
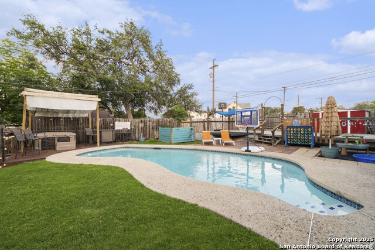
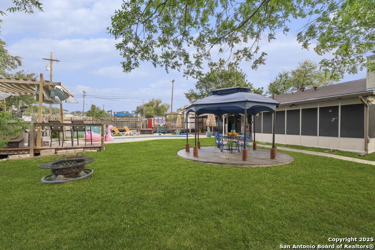
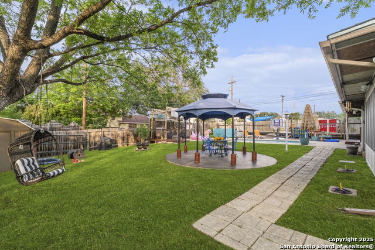
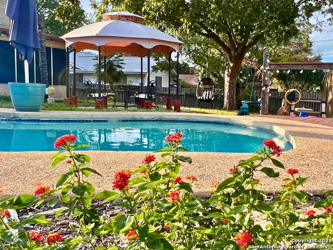
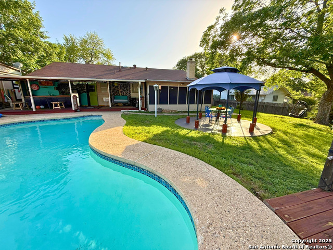
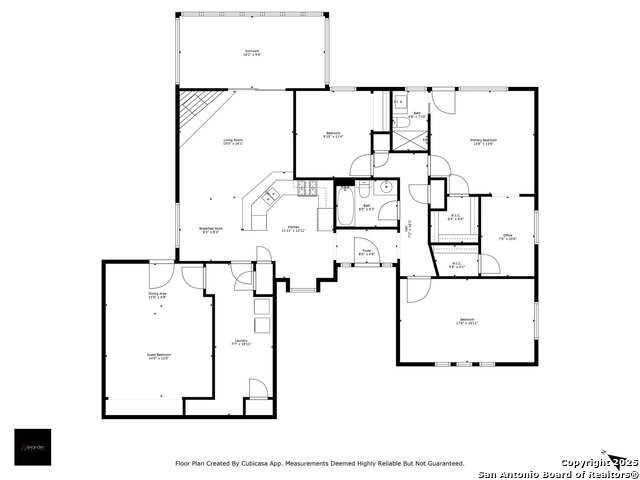
- MLS#: 1863269 ( Single Residential )
- Street Address: 5501 Merkens Dr
- Viewed: 8
- Price: $355,000
- Price sqft: $224
- Waterfront: No
- Year Built: 1968
- Bldg sqft: 1586
- Bedrooms: 4
- Total Baths: 3
- Full Baths: 3
- Garage / Parking Spaces: 2
- Days On Market: 30
- Additional Information
- County: BEXAR
- City: San Antonio
- Zipcode: 78240
- Subdivision: Oak Hills Terrace
- District: Northside
- Elementary School: Oak Hills Terrace
- Middle School: Neff Pat
- High School: Marshall
- Provided by: Keller Williams City-View
- Contact: Sonia Perez-Olivares
- (210) 363-3784

- DMCA Notice
-
DescriptionYour backyard oasis awaits! Discover the perfect family retreat at 5501 Merkens Dr a rare gem on a spacious corner lot, offering exceptional privacy, mature shade trees, and incredible outdoor living spaces designed for connection, relaxation, and fun. The expansive backyard features a sparkling resort style pool, covered patio, dedicated cabana bath with outdoor shower, convenient outdoor kitchenette, and even RV parking everything you need to create lifelong memories at home. Step inside to a bright, welcoming layout with an open floor plan, multiple living areas, and a beautiful sunroom filled with natural light. There's truly something for everyone here from kids to teens to adults. A brand new roof and abundant storage throughout make this home as functional as it is inviting. Perfectly situated near the Medical Center with easy access to schools, shopping, dining, and major highways, this home offers the ideal blend of comfort, convenience, and lifestyle. Pictures don't do it justice come experience this special home for yourself!
Features
Possible Terms
- Conventional
- FHA
- VA
- TX Vet
- Cash
Air Conditioning
- One Central
- One Window/Wall
Apprx Age
- 57
Block
- 20
Builder Name
- Unknown
Construction
- Pre-Owned
Contract
- Exclusive Right To Sell
Currently Being Leased
- No
Elementary School
- Oak Hills Terrace
Exterior Features
- Brick
- Siding
Fireplace
- One
- Family Room
- Wood Burning
Floor
- Ceramic Tile
- Laminate
Foundation
- Slab
Garage Parking
- Two Car Garage
- Converted Garage
Heating
- Central
- 1 Unit
Heating Fuel
- Natural Gas
High School
- Marshall
Home Owners Association Mandatory
- None
Inclusions
- Ceiling Fans
- Washer Connection
- Dryer Connection
- Stove/Range
- Gas Cooking
- Disposal
- Security System (Owned)
Instdir
- Wurzbach west past Babcock. Right on Merkens
Interior Features
- Two Living Area
- Eat-In Kitchen
- Two Eating Areas
- Breakfast Bar
- Walk-In Pantry
- Florida Room
- Laundry Main Level
- Laundry Room
- Walk in Closets
Kitchen Length
- 15
Legal Desc Lot
- 16
Legal Description
- Ncb 14640 Blk 20 Lot 16
Lot Description
- 1/4 - 1/2 Acre
Middle School
- Neff Pat
Neighborhood Amenities
- None
Occupancy
- Vacant
Other Structures
- Gazebo
- Outbuilding
- Storage
Owner Lrealreb
- No
Ph To Show
- (210) 222-2227
Possession
- Closing/Funding
Property Type
- Single Residential
Roof
- Composition
School District
- Northside
Source Sqft
- Appsl Dist
Style
- One Story
Total Tax
- 7016.23
Utility Supplier Elec
- City Public
Utility Supplier Other
- Google Fiber
Utility Supplier Water
- SAW
Water/Sewer
- Water System
- Sewer System
- City
Window Coverings
- Some Remain
Year Built
- 1968
Property Location and Similar Properties