
- Ron Tate, Broker,CRB,CRS,GRI,REALTOR ®,SFR
- By Referral Realty
- Mobile: 210.861.5730
- Office: 210.479.3948
- Fax: 210.479.3949
- rontate@taterealtypro.com
Property Photos
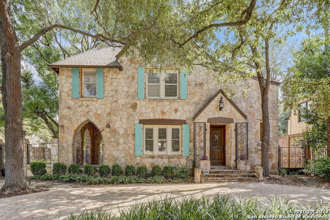

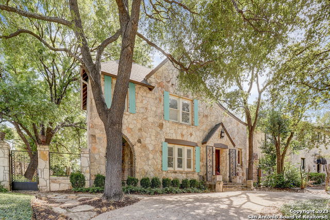
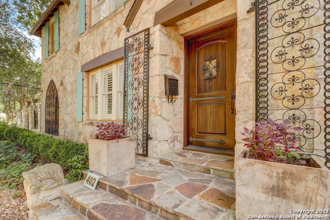
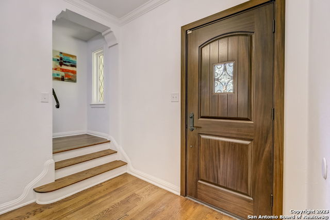
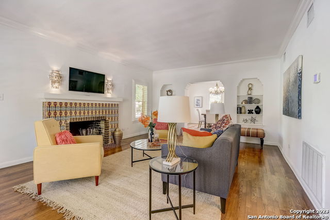
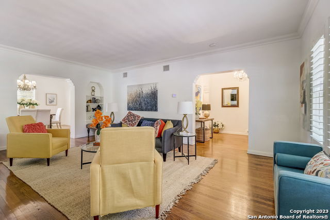
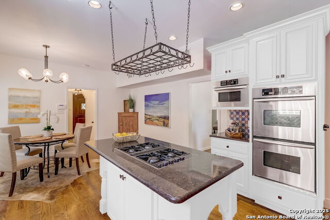

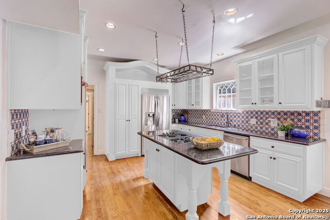
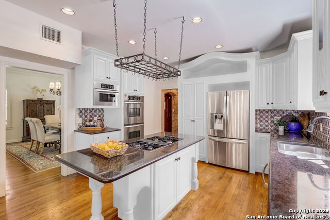
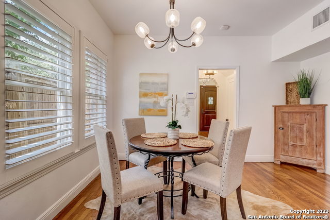
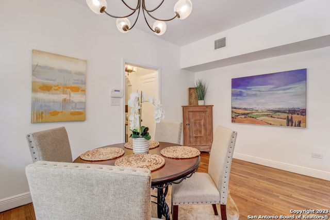
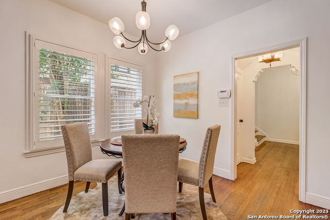
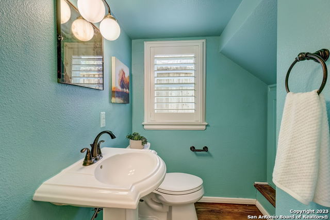
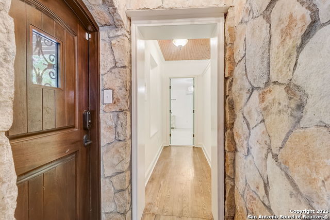
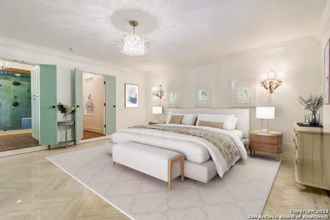
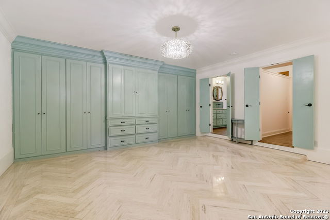
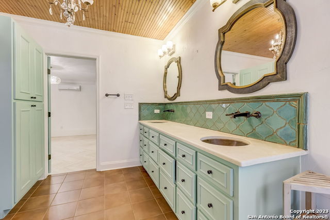
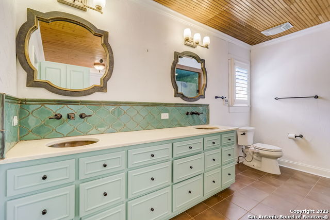
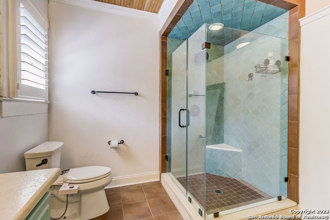

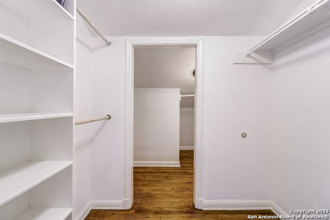
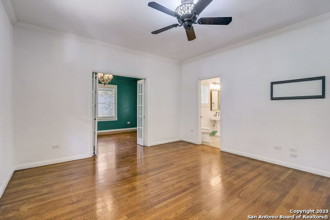
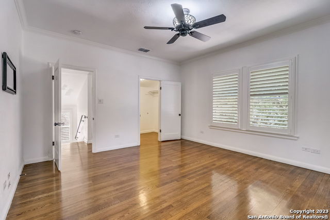
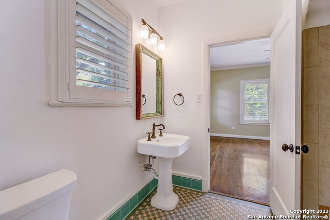
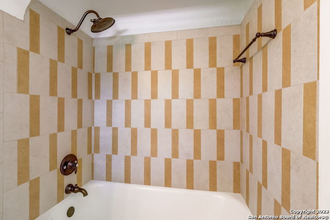
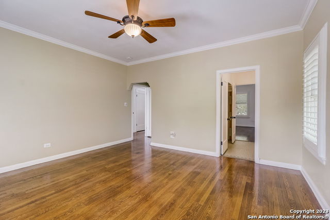
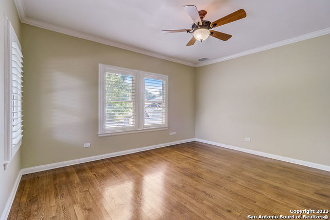
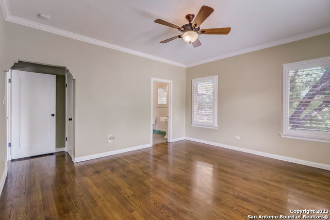
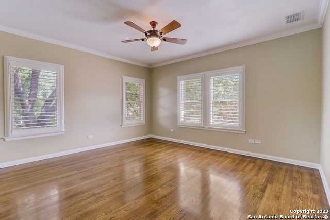
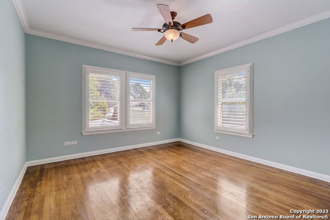
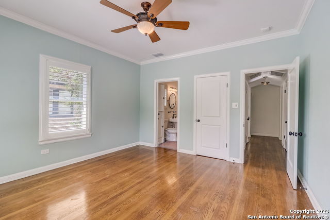
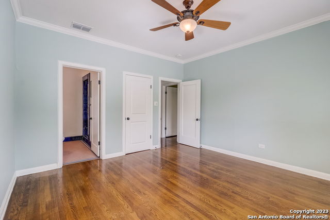
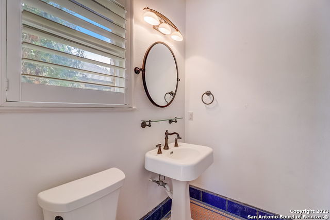
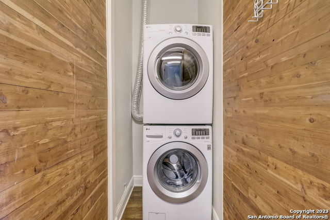
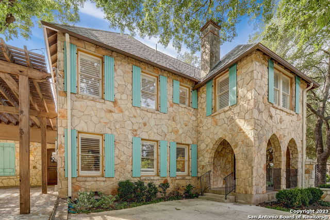
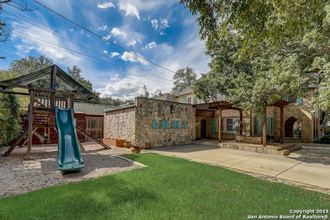
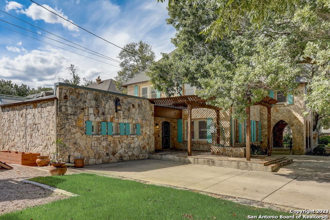
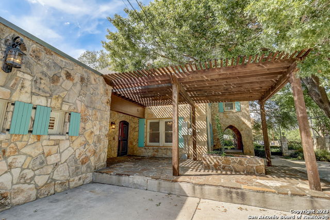
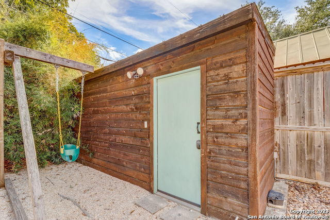
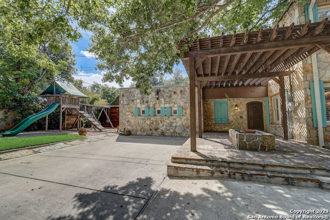
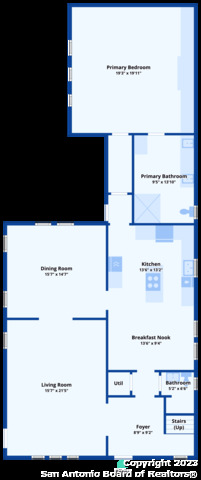
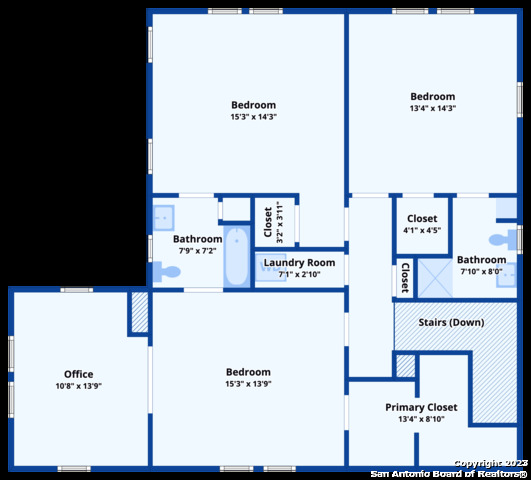
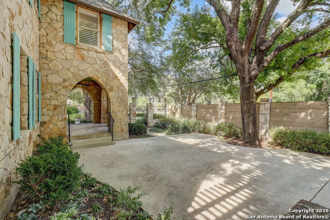
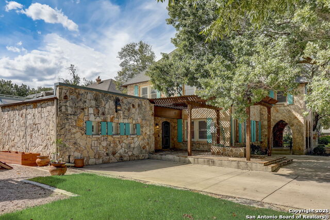
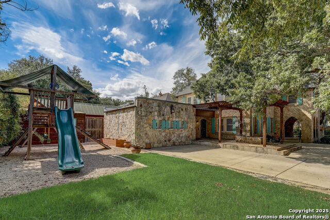
- MLS#: 1863260 ( Single Residential )
- Street Address: 402 Thelma Dr
- Viewed: 79
- Price: $1,095,000
- Price sqft: $329
- Waterfront: No
- Year Built: 1928
- Bldg sqft: 3333
- Bedrooms: 4
- Total Baths: 4
- Full Baths: 3
- 1/2 Baths: 1
- Garage / Parking Spaces: 1
- Days On Market: 81
- Additional Information
- County: BEXAR
- City: Olmos Park
- Zipcode: 78212
- Subdivision: Olmos Park
- District: Alamo Heights I.S.D.
- Elementary School: Cambridge
- Middle School: Alamo Heights
- High School: Alamo Heights
- Provided by: Forward Real Estate
- Contact: Tiffany Stevens

- DMCA Notice
-
DescriptionNestled in the heart of Olmos Park, this magnificent Thorman renovated home beautifully blends its original 1930s architecture with luxurious modern updates. From the moment you enter, you'll be captivated by timeless elegance, warm finishes, and meticulous attention to detail. Featuring 4 bedrooms, 3.5 bathrooms, and a private office, the home offers a balance of historic charm and contemporary functionality. The chef's kitchen boasts granite counters, custom cabinetry, stainless appliances, and a gas cooktop island ideal for entertaining. A spacious primary suite on the main level provides a private retreat, complete with a spa like bath and sitting area. Upstairs, you'll find three additional bedrooms, two full bathrooms, and a versatile game room or potential 4th bedroom with a walk in closet. Custom wood and polished travertine flooring, chevron patterns, and vibrant Talavera tile accent the living spaces, creating a home rich in character. Outside, the corner lot showcases a private gated circular drive, flagstone patio with pergola, lush landscaping, and ample space for a future pool. A detached storage shed offers added convenience, while the home's location within Olmos Park's private city limits ensures access to Alamo Heights ISD and proximity to The Pearl, downtown, parks, shopping, and dining. This rare gem is a true testament to thoughtful restoration and sophisticated design.
Features
Possible Terms
- Conventional
- FHA
- VA
- TX Vet
- Cash
Accessibility
- 2+ Access Exits
- Doors-Swing-In
- No Carpet
- Level Lot
- First Floor Bath
- Full Bath/Bed on 1st Flr
- Stall Shower
Air Conditioning
- Two Central
Apprx Age
- 97
Builder Name
- Thorman
Construction
- Pre-Owned
Contract
- Exclusive Right To Sell
Days On Market
- 68
Currently Being Leased
- No
Dom
- 68
Elementary School
- Cambridge
Energy Efficiency
- Programmable Thermostat
- Ceiling Fans
Exterior Features
- 4 Sides Masonry
- Stone/Rock
Fireplace
- One
- Living Room
- Family Room
- Wood Burning
Floor
- Ceramic Tile
- Wood
Garage Parking
- None/Not Applicable
Heating
- Central
Heating Fuel
- Natural Gas
High School
- Alamo Heights
Home Owners Association Mandatory
- None
Inclusions
- Ceiling Fans
- Chandelier
- Washer Connection
- Dryer Connection
- Cook Top
- Built-In Oven
- Self-Cleaning Oven
- Microwave Oven
- Gas Cooking
- Disposal
- Dishwasher
- Ice Maker Connection
- Smoke Alarm
- Security System (Owned)
- Gas Water Heater
- Down Draft
- Solid Counter Tops
- 2nd Floor Utility Room
- Custom Cabinets
Instdir
- Get on US-281 S from E Sonterra Blvd
- Follow US-281 S to E Hildebrand Ave. Exit from US-281 S
- Continue on E Hildebrand Ave. Drive to Thelma Dr in Olmos Park
Interior Features
- Two Living Area
- Separate Dining Room
- Eat-In Kitchen
- Two Eating Areas
- Island Kitchen
- Breakfast Bar
- Game Room
- Utility Room Inside
- High Ceilings
- Cable TV Available
- High Speed Internet
- Laundry Upper Level
- Walk in Closets
Kitchen Length
- 14
Legal Desc Lot
- 23
Legal Description
- CB 5717 BLK 2 LOT 1
Lot Description
- Corner
- Mature Trees (ext feat)
- Level
Lot Improvements
- Street Paved
- Curbs
- Sidewalks
- Streetlights
- Fire Hydrant w/in 500'
Middle School
- Alamo Heights
Miscellaneous
- Virtual Tour
Neighborhood Amenities
- None
Occupancy
- Vacant
Other Structures
- Shed(s)
Owner Lrealreb
- No
Ph To Show
- 210-222-2227
Possession
- Closing/Funding
Property Type
- Single Residential
Recent Rehab
- No
Roof
- Composition
School District
- Alamo Heights I.S.D.
Source Sqft
- Appsl Dist
Style
- Two Story
- Historic/Older
Total Tax
- 23229.15
Utility Supplier Elec
- CPS
Utility Supplier Gas
- CPS
Utility Supplier Grbge
- City
Utility Supplier Sewer
- SAWS
Utility Supplier Water
- SAWS
Views
- 79
Virtual Tour Url
- https://www.zillow.com/view-imx/b389aa89-1852-4ba3-8860-80d4f5c0112c
Water/Sewer
- Water System
- Sewer System
Window Coverings
- Some Remain
Year Built
- 1928
Property Location and Similar Properties