
- Ron Tate, Broker,CRB,CRS,GRI,REALTOR ®,SFR
- By Referral Realty
- Mobile: 210.861.5730
- Office: 210.479.3948
- Fax: 210.479.3949
- rontate@taterealtypro.com
Property Photos
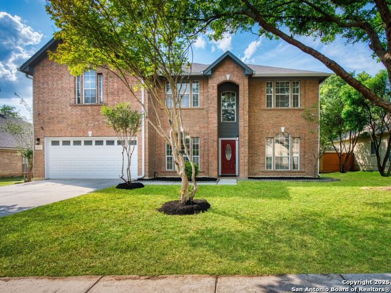

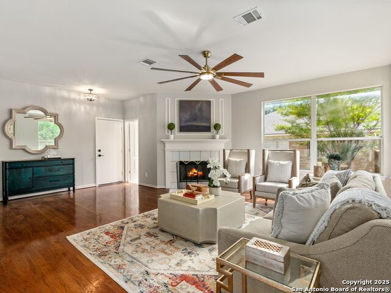
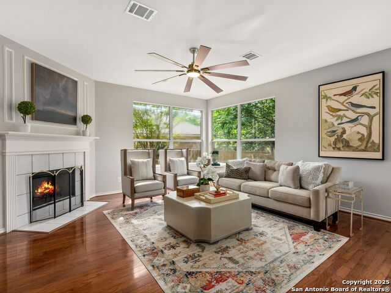
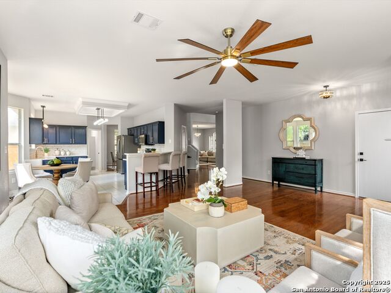
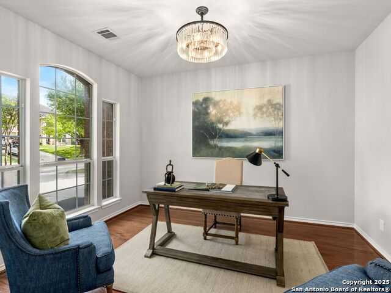
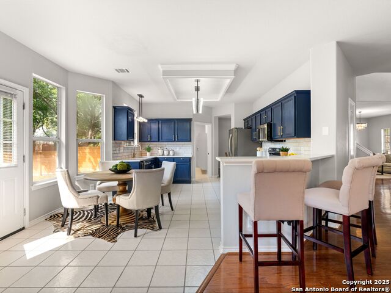
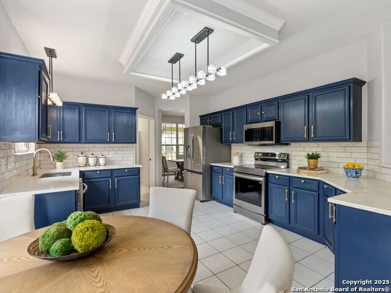
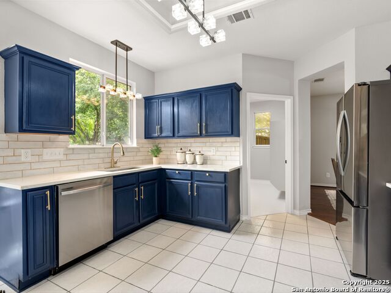
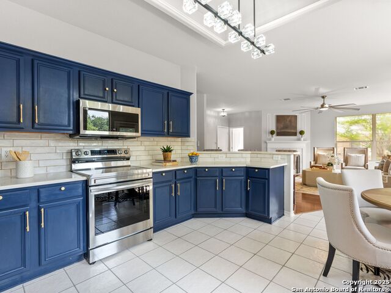
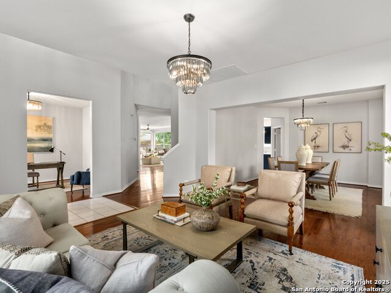
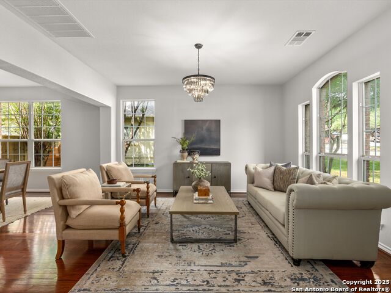
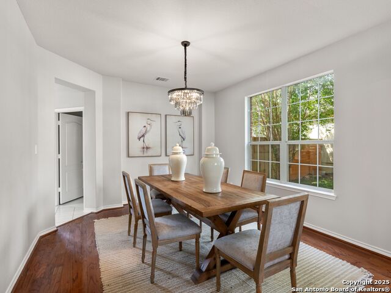
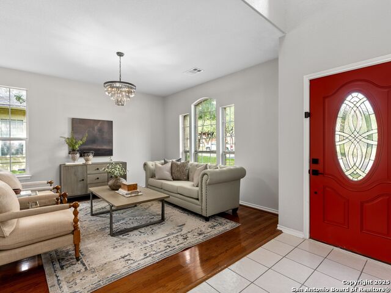
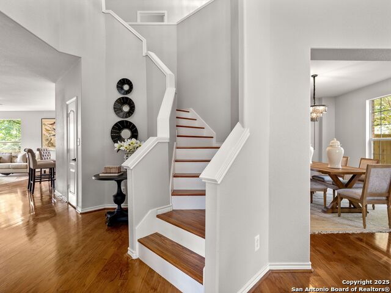
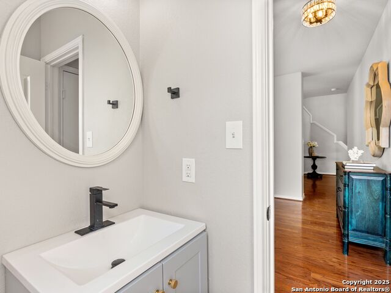
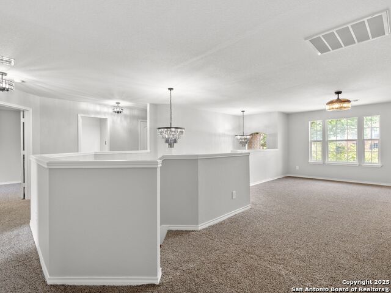
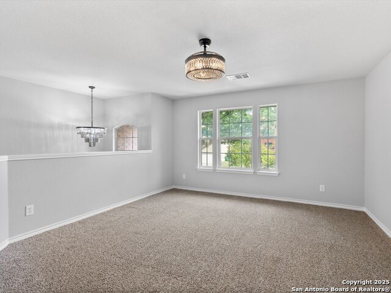
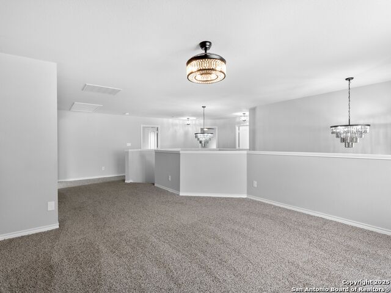
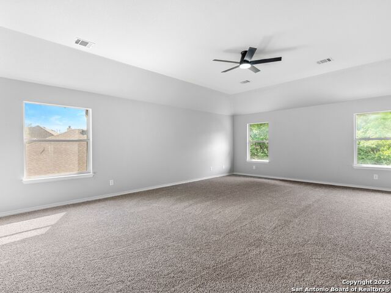
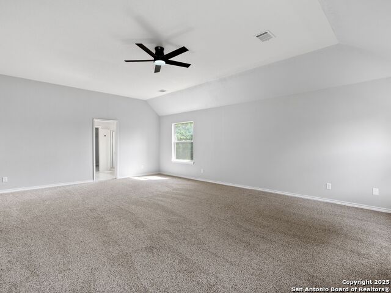
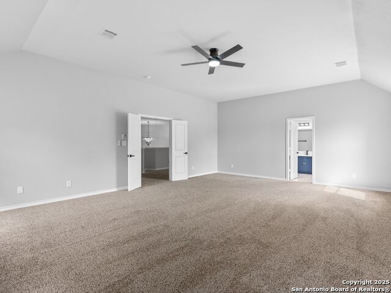
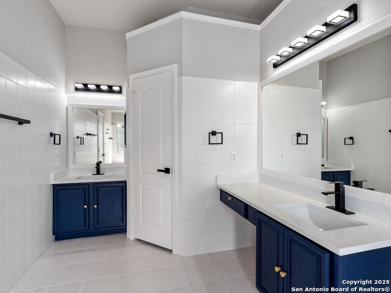
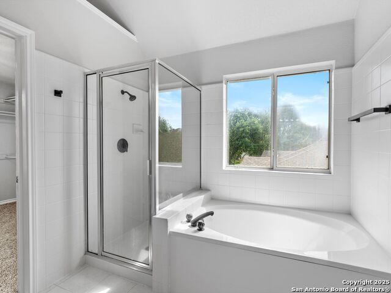
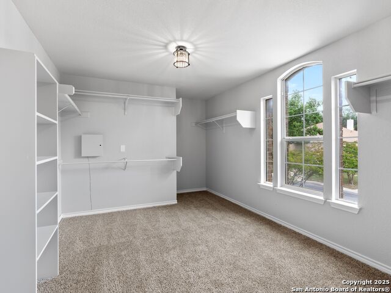
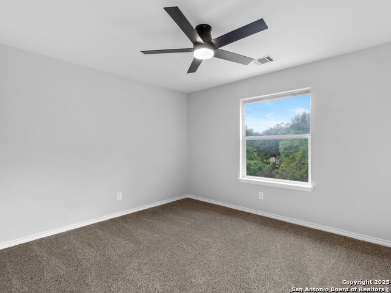
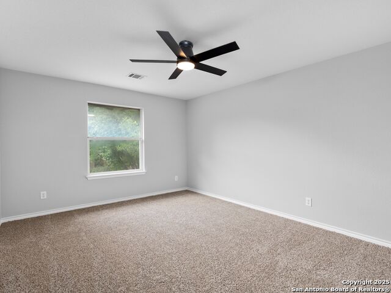
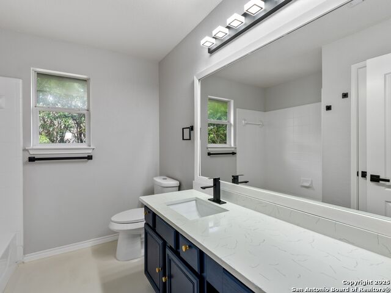
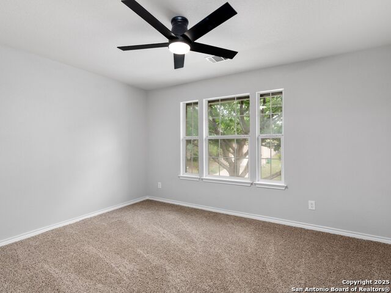
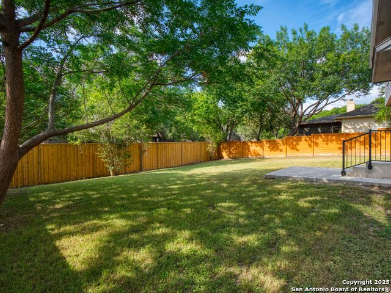
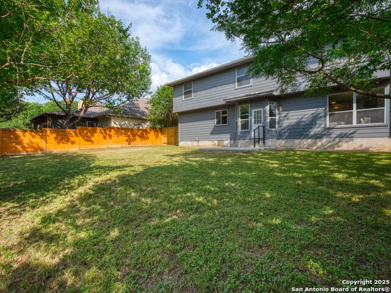
- MLS#: 1863253 ( Single Residential )
- Street Address: 6027 Cedar Path
- Viewed: 118
- Price: $479,000
- Price sqft: $135
- Waterfront: No
- Year Built: 2000
- Bldg sqft: 3561
- Bedrooms: 4
- Total Baths: 3
- Full Baths: 2
- 1/2 Baths: 1
- Garage / Parking Spaces: 2
- Days On Market: 82
- Additional Information
- County: BEXAR
- City: San Antonio
- Zipcode: 78249
- Subdivision: Woodridge Estates
- District: Northside
- Elementary School: Boone
- Middle School: Rudder
- High School: Marshall
- Provided by: Kuper Sotheby's Int'l Realty
- Contact: Cristina Garcia
- (210) 508-7064

- DMCA Notice
-
DescriptionWelcome to 6027 Cedar Path your dream home in the highly sought after Woodridge Estates neighborhood of San Antonio, TX. This beautifully updated 4 bedroom, 2.5 bathroom home offers 3,561 square feet of stylish, spacious living. Designed with comfort and entertaining in mind, the open concept floor plan is filled with natural light and features modern finishes throughout, along with a cozy fireplace that adds warmth and charm to the main living area. At the heart of the home is the newly renovated kitchen, which perfectly blends functionality and elegance ideal for everything from casual weeknight meals to weekend gatherings. The bathrooms have also been thoughtfully modernized, adding a luxurious touch to your daily routine. Step outside to a large, private backyard perfect for entertaining, play, or relaxing evenings under the stars. As a resident of Woodridge Estates, you'll enjoy access to exceptional community amenities, including a swimming pool, tennis and basketball courts, a playground, and a peaceful neighborhood park. Conveniently located near top rated schools, shopping, dining, and major highways, this home offers the perfect balance of suburban tranquility and urban convenience.
Features
Possible Terms
- Conventional
- FHA
- VA
- Cash
Air Conditioning
- Two Central
Apprx Age
- 25
Builder Name
- Wilshire Homes
Construction
- Pre-Owned
Contract
- Exclusive Right To Sell
Days On Market
- 170
Currently Being Leased
- No
Dom
- 67
Elementary School
- Boone
Energy Efficiency
- Double Pane Windows
- Ceiling Fans
Exterior Features
- Brick
- Siding
Fireplace
- One
- Family Room
Floor
- Carpeting
- Ceramic Tile
- Wood
Foundation
- Slab
Garage Parking
- Two Car Garage
Heating
- Central
Heating Fuel
- Electric
High School
- Marshall
Home Owners Association Fee
- 382
Home Owners Association Frequency
- Annually
Home Owners Association Mandatory
- Mandatory
Home Owners Association Name
- WOODRIDGE ESTATES HOA
Inclusions
- Ceiling Fans
- Washer Connection
- Dryer Connection
- Cook Top
- Refrigerator
- Disposal
- Electric Water Heater
- Garage Door Opener
- Plumb for Water Softener
- Solid Counter Tops
- Custom Cabinets
Instdir
- Prue Rd to Woodridge Bluff to Cedar Path
Interior Features
- Three Living Area
- Liv/Din Combo
- Eat-In Kitchen
- Two Eating Areas
- Breakfast Bar
- Walk-In Pantry
- Game Room
- Utility Room Inside
- All Bedrooms Upstairs
- 1st Floor Lvl/No Steps
- High Ceilings
- Open Floor Plan
- Cable TV Available
- High Speed Internet
- Laundry Main Level
- Walk in Closets
Kitchen Length
- 18
Legal Desc Lot
- 15
Legal Description
- Ncb 17124 Blk 1 Lot 15 (Woodridge Subd Ut-3B)
Lot Improvements
- Street Paved
- Street Gutters
- Sidewalks
- Streetlights
Middle School
- Rudder
Multiple HOA
- No
Neighborhood Amenities
- Pool
- Park/Playground
- Sports Court
Occupancy
- Vacant
Owner Lrealreb
- No
Ph To Show
- 210-222-2227
Possession
- Closing/Funding
Property Type
- Single Residential
Recent Rehab
- Yes
Roof
- Composition
School District
- Northside
Source Sqft
- Appsl Dist
Style
- Two Story
- Traditional
Total Tax
- 10275
Utility Supplier Elec
- CPS
Utility Supplier Gas
- CPS
Utility Supplier Grbge
- CPS
Utility Supplier Sewer
- SAWS
Utility Supplier Water
- SAWS
Views
- 118
Virtual Tour Url
- https://vimeo.com/1080849247?share=copy
Water/Sewer
- Water System
- Sewer System
Window Coverings
- All Remain
Year Built
- 2000
Property Location and Similar Properties