
- Ron Tate, Broker,CRB,CRS,GRI,REALTOR ®,SFR
- By Referral Realty
- Mobile: 210.861.5730
- Office: 210.479.3948
- Fax: 210.479.3949
- rontate@taterealtypro.com
Property Photos
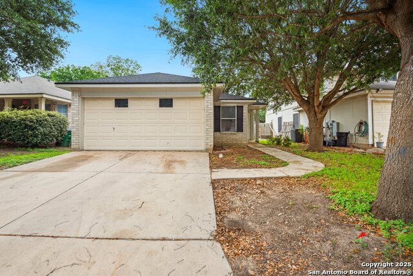

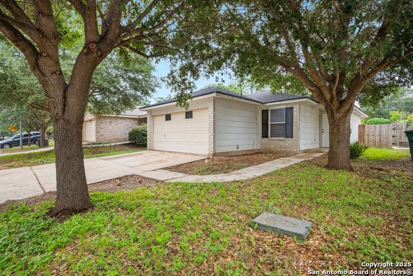
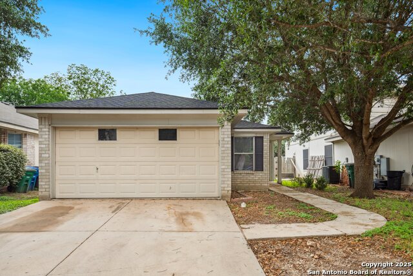
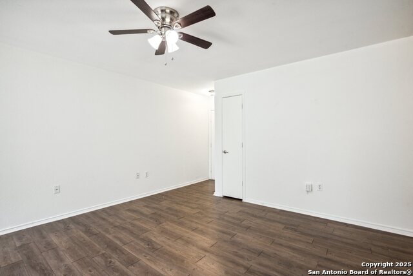
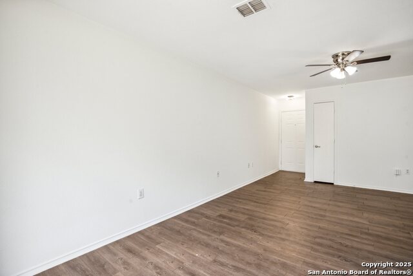
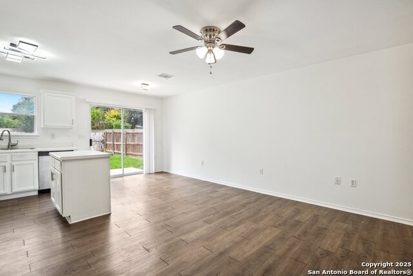
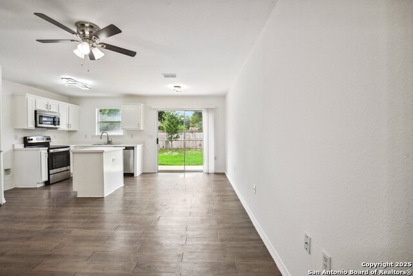
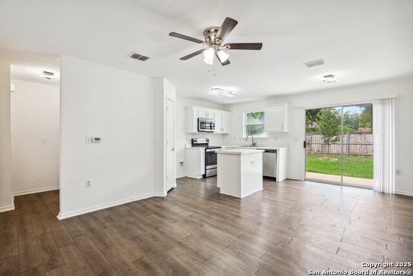
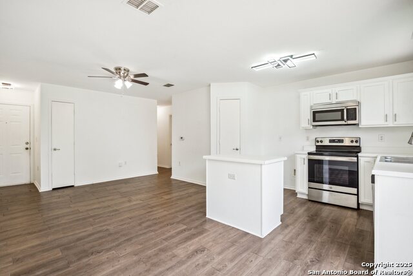
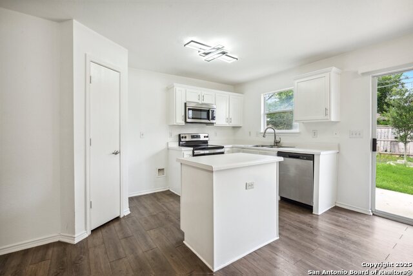
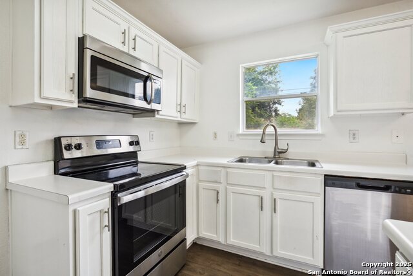
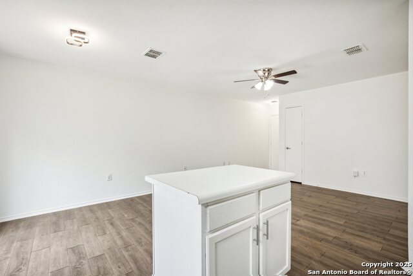
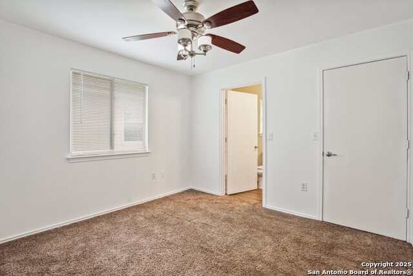
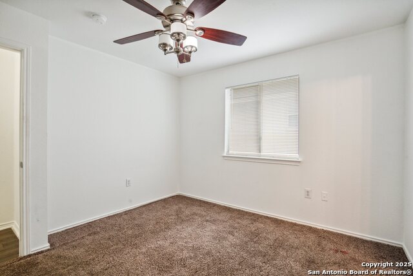
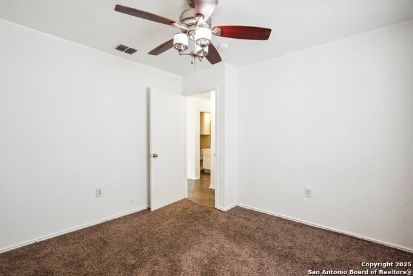
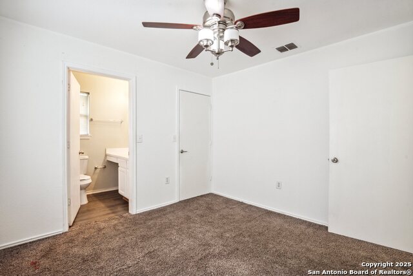
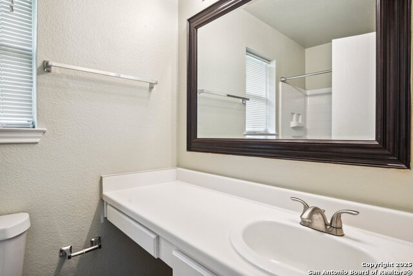
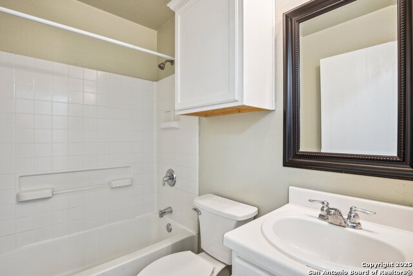
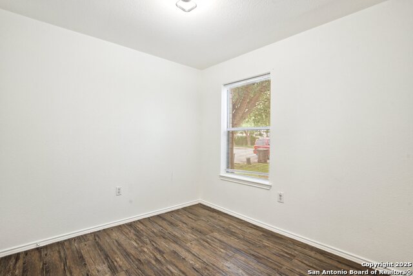
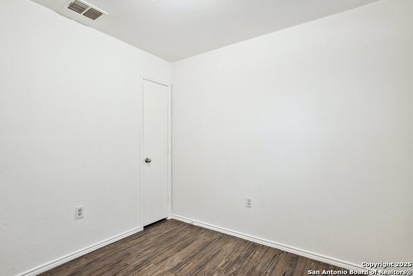
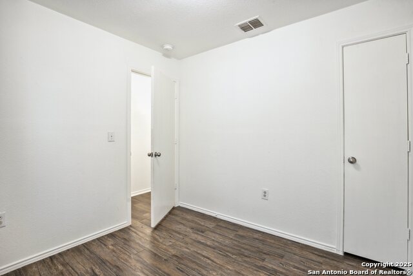
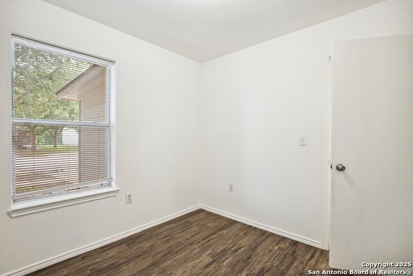
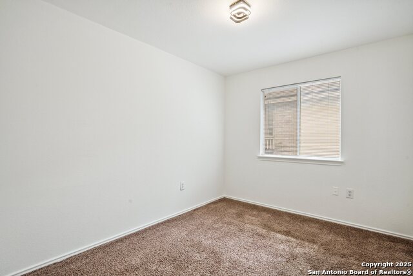
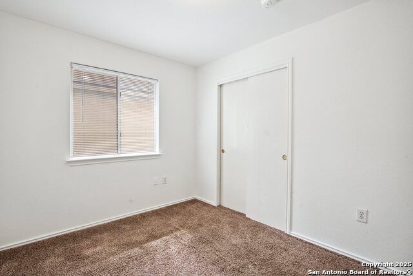
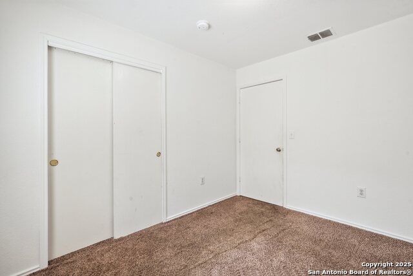
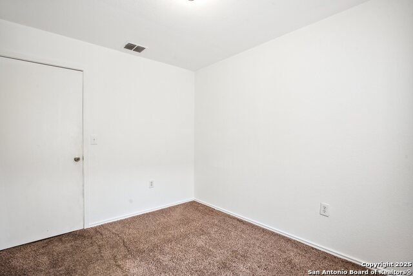
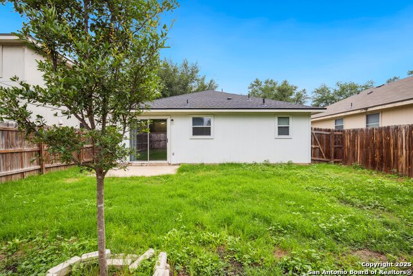
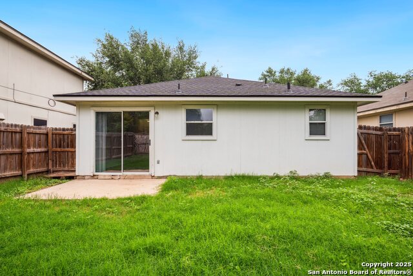
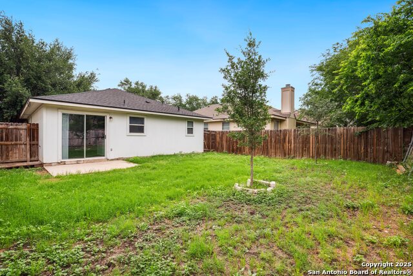
- MLS#: 1863193 ( Single Residential )
- Street Address: 6631 Walnut Valley
- Viewed: 4
- Price: $190,000
- Price sqft: $212
- Waterfront: No
- Year Built: 2006
- Bldg sqft: 898
- Bedrooms: 3
- Total Baths: 2
- Full Baths: 2
- Garage / Parking Spaces: 2
- Days On Market: 35
- Additional Information
- County: BEXAR
- City: San Antonio
- Zipcode: 78242
- Subdivision: Lackland Heights
- District: Southwest I.S.D.
- Elementary School: Indian Creek
- Middle School: RESNIK
- High School: Southwest
- Provided by: Redfin Corporation
- Contact: Roland Gonzalez
- (210) 378-8878

- DMCA Notice
-
DescriptionCharming one story home located in the established neighborhood of Lackland Heights. This lovely home offers a light and bright floorplan with 3 bedrooms and 2 full baths that makes the most of its space and layout. The home features a comfortable living area, an island kitchen with dining space, and direct access to the backyard perfect for casual meals or entertaining. The primary bedroom includes a full bath, offering a quiet retreat at the end of the day. Outside, you'll find a spacious backyard with a patio and lawn area. Conveniently located near shopping, dining, parks, and quick access to I 410 for an easy commute. Schedule your personal tour today!
Features
Possible Terms
- Conventional
- FHA
- VA
- Cash
Air Conditioning
- One Central
Apprx Age
- 19
Builder Name
- unknown
Construction
- Pre-Owned
Contract
- Exclusive Right To Sell
Days On Market
- 13
Dom
- 13
Elementary School
- Indian Creek
Exterior Features
- Brick
- Siding
Fireplace
- Not Applicable
Floor
- Carpeting
- Laminate
Foundation
- Slab
Garage Parking
- Two Car Garage
Heating
- Central
Heating Fuel
- Electric
High School
- Southwest
Home Owners Association Fee
- 222.31
Home Owners Association Frequency
- Annually
Home Owners Association Mandatory
- Mandatory
Home Owners Association Name
- LACKLAND HEIGHTS
Inclusions
- Ceiling Fans
- Washer Connection
- Dryer Connection
- Microwave Oven
- Stove/Range
- Disposal
- Dishwasher
- Vent Fan
- Smoke Alarm
- Electric Water Heater
- Garage Door Opener
- Carbon Monoxide Detector
- City Garbage service
Instdir
- Head north on I-410 N
- Exit onto I- 410 Access Rd/SW Loop 410
- Turn right onto Medina Base Rd
- Turn right onto Palm Valley Dr
- Turn left onto Walnut Valley Dr.
Interior Features
- Liv/Din Combo
- Eat-In Kitchen
Legal Description
- Ncb 15210 Blk 2 Lot 8 Lackland Heights Subd Plat 9565/171-17
Lot Improvements
- Street Paved
Middle School
- RESNIK
Miscellaneous
- None/not applicable
Multiple HOA
- No
Neighborhood Amenities
- None
Occupancy
- Vacant
Owner Lrealreb
- No
Ph To Show
- 210-222-2227
Possession
- Closing/Funding
Property Type
- Single Residential
Recent Rehab
- No
Roof
- Wood Shingle/Shake
School District
- Southwest I.S.D.
Source Sqft
- Appsl Dist
Style
- One Story
Total Tax
- 4039
Utility Supplier Elec
- CPS
Utility Supplier Water
- SAWS
Virtual Tour Url
- https://my.matterport.com/show/?m=scG9PnZFEER
Water/Sewer
- Septic
- City
Window Coverings
- All Remain
Year Built
- 2006
Property Location and Similar Properties