
- Ron Tate, Broker,CRB,CRS,GRI,REALTOR ®,SFR
- By Referral Realty
- Mobile: 210.861.5730
- Office: 210.479.3948
- Fax: 210.479.3949
- rontate@taterealtypro.com
Property Photos
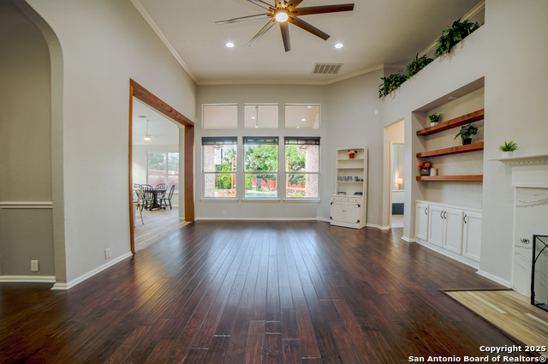

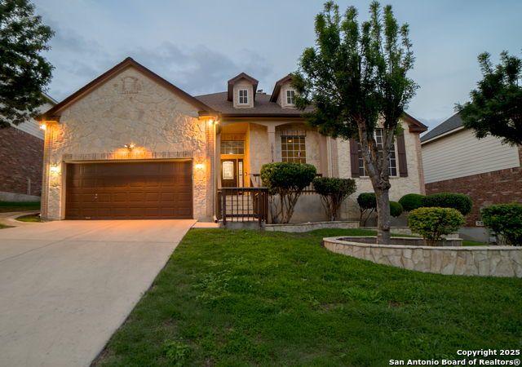
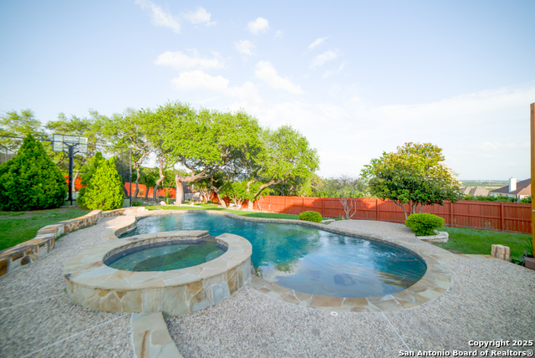
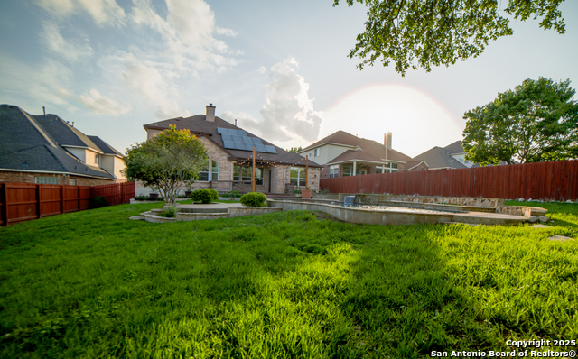
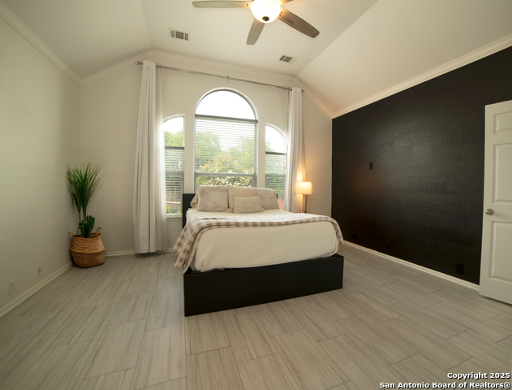
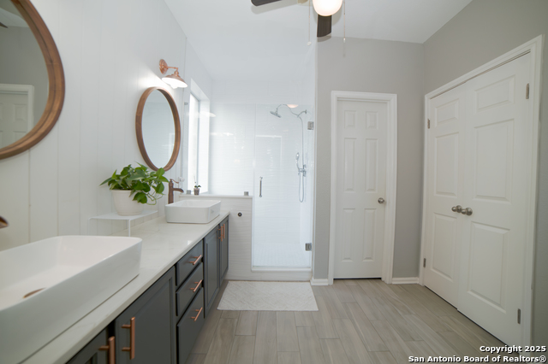
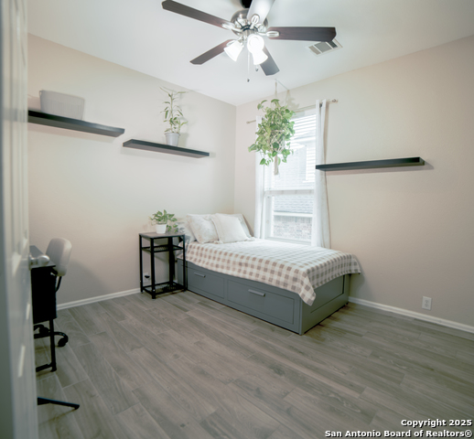
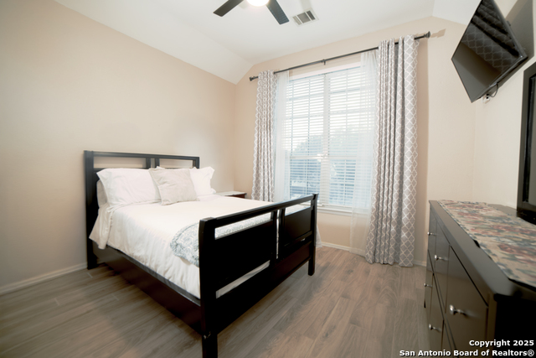
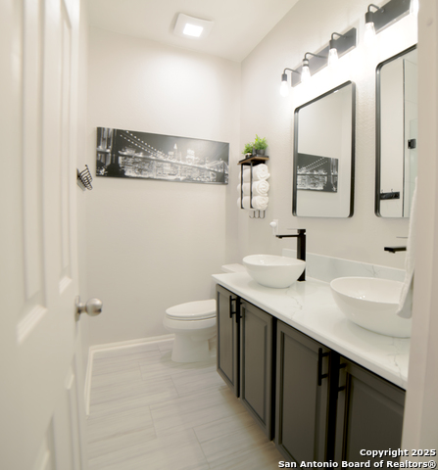
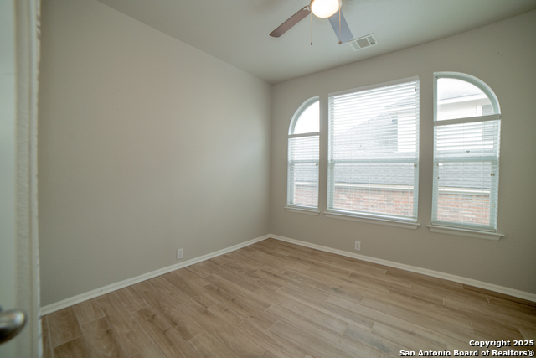
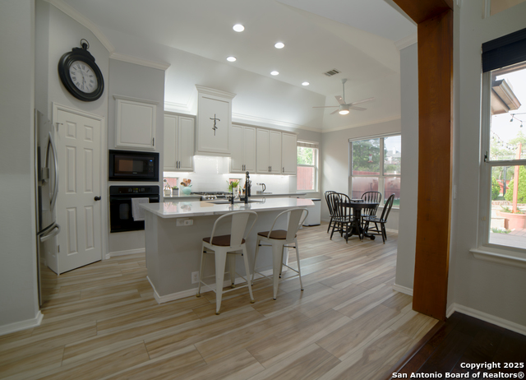
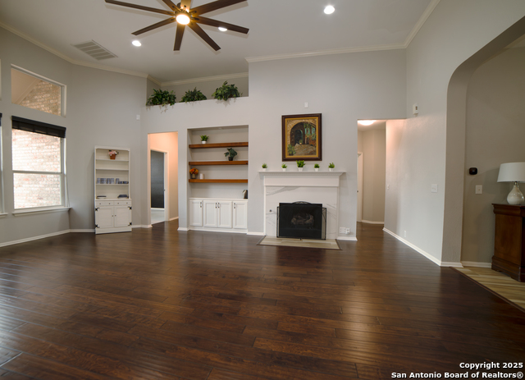
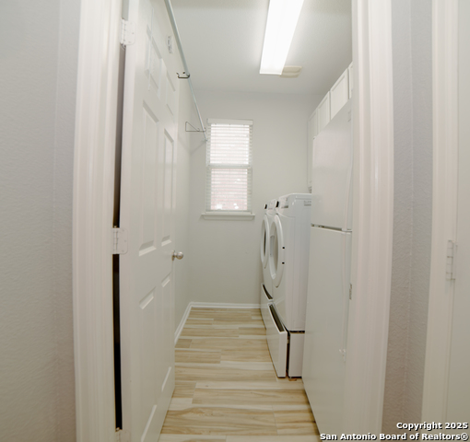
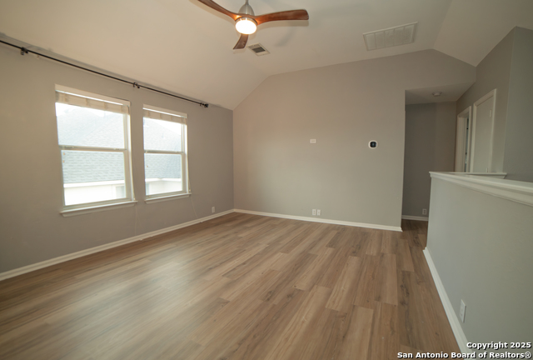
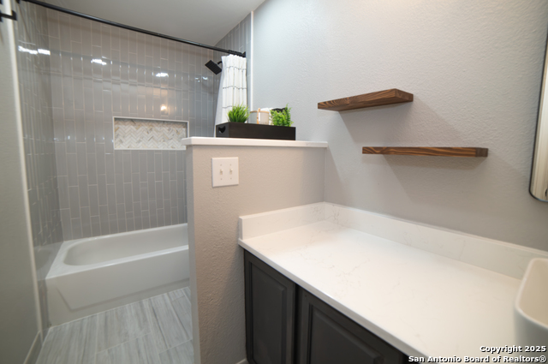
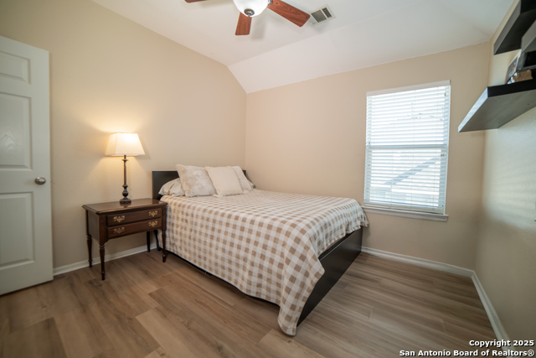
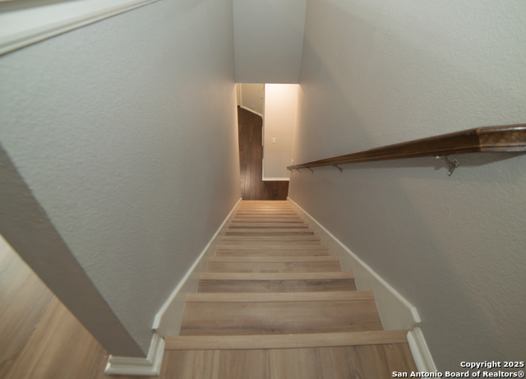
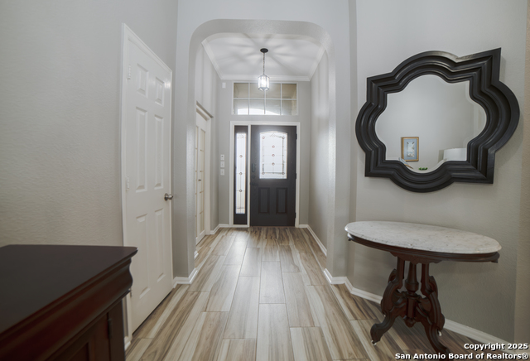
- MLS#: 1863191 ( Single Residential )
- Street Address: 10611 Wind Walker
- Viewed: 17
- Price: $625,000
- Price sqft: $205
- Waterfront: No
- Year Built: 2005
- Bldg sqft: 3049
- Bedrooms: 5
- Total Baths: 4
- Full Baths: 3
- 1/2 Baths: 1
- Garage / Parking Spaces: 2
- Days On Market: 36
- Additional Information
- County: BEXAR
- City: Helotes
- Zipcode: 78023
- Subdivision: Riata At Iron Horse Canyon
- District: Northside
- Elementary School: Charles Kuentz
- Middle School: Jefferson Jr High
- High School: O'Connor
- Provided by: John Chunn Realty, LLC
- Contact: Katherine Palomino
- (210) 464-4041

- DMCA Notice
-
DescriptionHeavenly hilltop in Helotes! Welcome to this stunning 5 bedroom, 3.5 bath home perched on a scenic hillside that offers breathing taking views, luxurious amenities, and endless entertainment options. Perfect for hosting friends and family or enjoying a peaceful evening stargazing, this home has it all. Designed for both luxury and sustainability, this spacious retreat offers the best of hill country living. This oasis has 2 air conditioning units and the largest unit for downstairs is less than a year old and the roof is strategically covered in solar panels to help combat the high electricity bills. Enjoy peace, privacy and performance in this move in ready home that combines thoughtful upgrades with resort style living. Don't miss your chance to own this energy efficient hillside escape!
Features
Possible Terms
- Conventional
- FHA
- VA
- Cash
Air Conditioning
- Two Central
Apprx Age
- 20
Builder Name
- Pulte
Construction
- Pre-Owned
Contract
- Exclusive Right To Sell
Days On Market
- 29
Dom
- 29
Elementary School
- Charles Kuentz
Energy Efficiency
- Programmable Thermostat
- Double Pane Windows
- Radiant Barrier
- High Efficiency Water Heater
- Ceiling Fans
Exterior Features
- Brick
- 4 Sides Masonry
- Stone/Rock
Fireplace
- Living Room
Floor
- Ceramic Tile
- Wood
- Laminate
Foundation
- Slab
Garage Parking
- Two Car Garage
Green Features
- Solar Panels
Heating
- Central
- 1 Unit
Heating Fuel
- Natural Gas
High School
- O'Connor
Home Owners Association Fee
- 154
Home Owners Association Frequency
- Quarterly
Home Owners Association Mandatory
- Mandatory
Home Owners Association Name
- DIAMOND ASSOCIATION MANAGEMENT
Home Faces
- West
Inclusions
- Ceiling Fans
- Washer Connection
- Dryer Connection
- Cook Top
- Built-In Oven
- Self-Cleaning Oven
- Microwave Oven
- Stove/Range
- Gas Cooking
- Refrigerator
- Disposal
- Dishwasher
- Ice Maker Connection
- Water Softener (owned)
- Wet Bar
- Vent Fan
- Smoke Alarm
- Attic Fan
- Gas Water Heater
- Garage Door Opener
- Solid Counter Tops
- Double Ovens
- Carbon Monoxide Detector
- Private Garbage Service
Instdir
- Head north on Bandera Rd from NLoop1604. Continue straight about 1.4 miles as you continue on Bandera Rd. Use the 2nd from the left lane to turn left onto FM 1560. Turn right on Iron Horse Way. Turn right onto Spotted Horse
- turn left onto Wind Walker.
Interior Features
- One Living Area
- Separate Dining Room
- Eat-In Kitchen
- Island Kitchen
- Walk-In Pantry
- Study/Library
- Game Room
- High Ceilings
- Open Floor Plan
- All Bedrooms Downstairs
- Laundry Main Level
- Laundry Room
- Walk in Closets
- Attic - Access only
- Attic - Permanent Stairs
- Attic - Attic Fan
Kitchen Length
- 23
Legal Desc Lot
- 58
Legal Description
- Cb 4482A Blk 5 Lot 58 Iron Horse Canyon Ut-B
Lot Description
- City View
- Mature Trees (ext feat)
Lot Improvements
- Street Paved
- Curbs
- Sidewalks
Middle School
- Jefferson Jr High
Multiple HOA
- No
Neighborhood Amenities
- Pool
- Tennis
- Clubhouse
- Park/Playground
- Basketball Court
Num Of Stories
- 1.5
Occupancy
- Owner
Owner Lrealreb
- Yes
Ph To Show
- 2102222227
Possession
- Closing/Funding
Property Type
- Single Residential
Roof
- Composition
School District
- Northside
Source Sqft
- Appsl Dist
Style
- Two Story
Total Tax
- 10277.39
Utility Supplier Elec
- CPS
Utility Supplier Gas
- Greyforest
Utility Supplier Grbge
- Frontier
Utility Supplier Sewer
- SAWS
Utility Supplier Water
- SAWS
Views
- 17
Water/Sewer
- Sewer System
- City
Window Coverings
- All Remain
Year Built
- 2005
Property Location and Similar Properties