
- Ron Tate, Broker,CRB,CRS,GRI,REALTOR ®,SFR
- By Referral Realty
- Mobile: 210.861.5730
- Office: 210.479.3948
- Fax: 210.479.3949
- rontate@taterealtypro.com
Property Photos
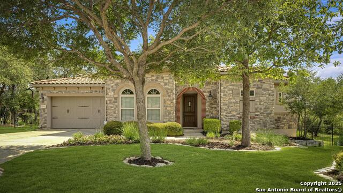

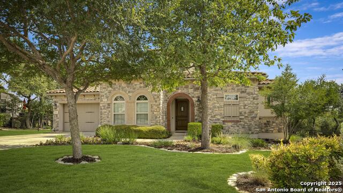
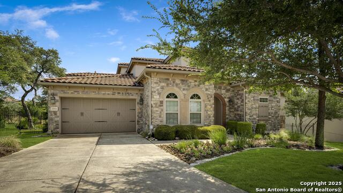
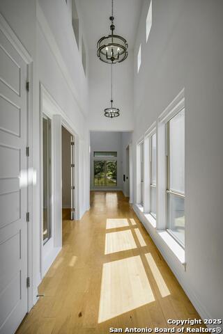
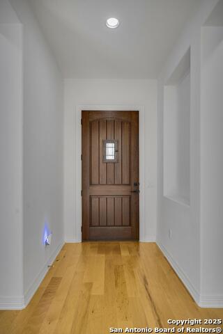
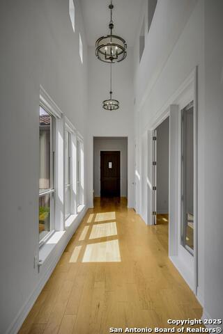
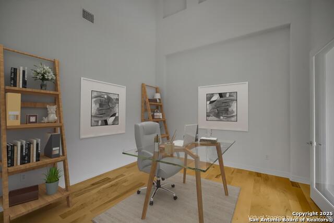
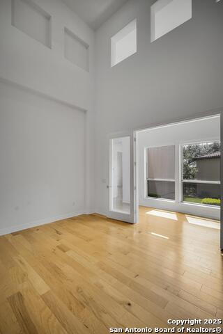
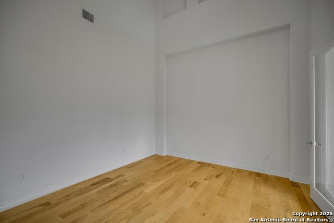
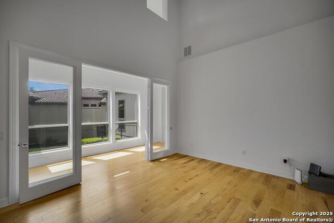
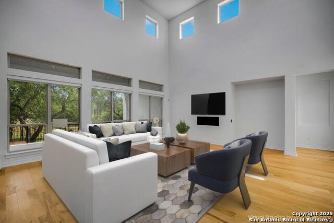
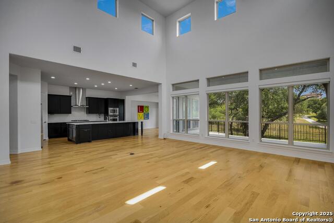
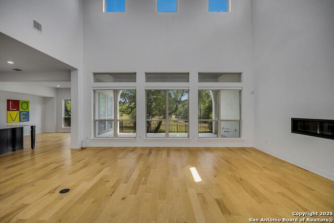
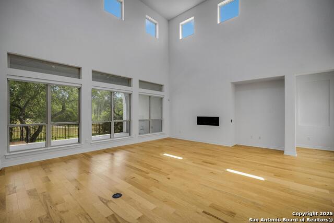
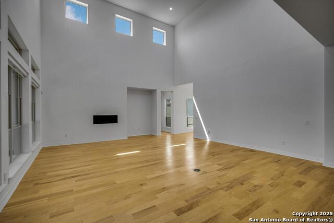
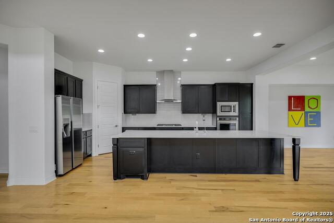
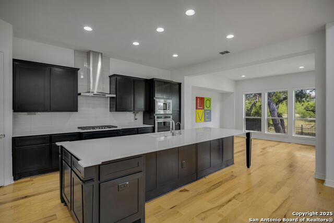
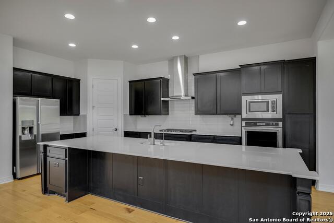
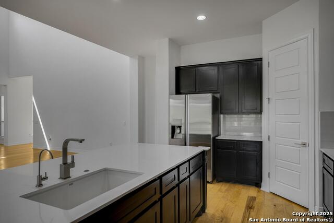
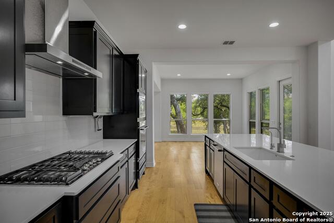
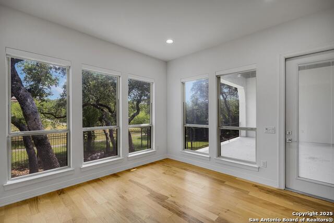
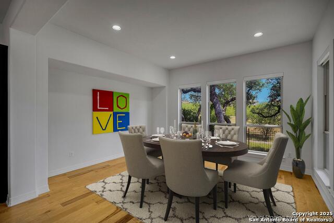
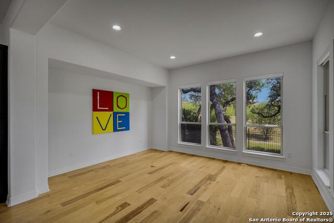
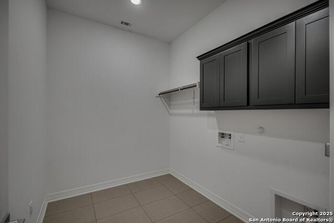
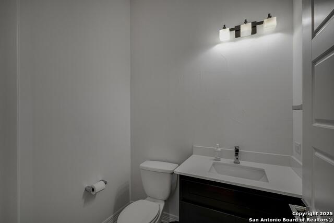
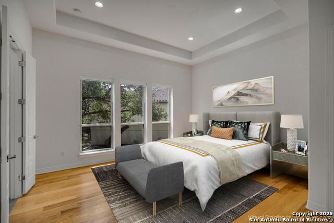
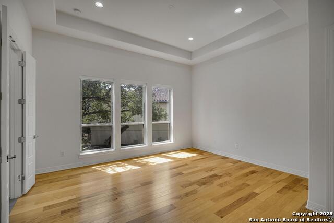
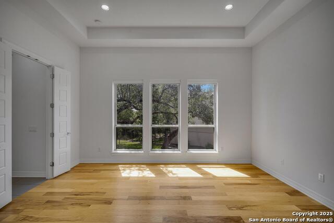
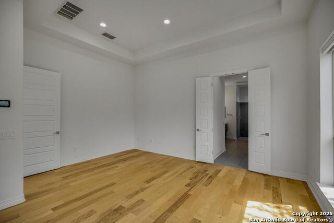
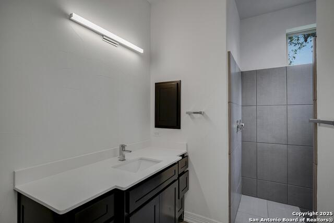
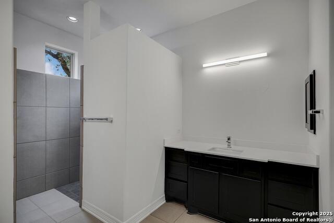
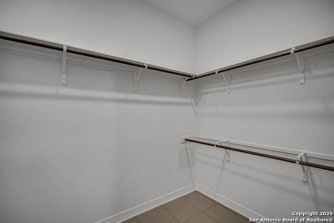
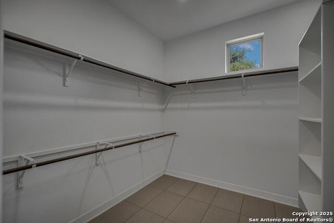
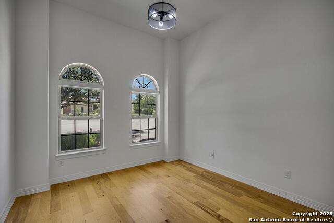
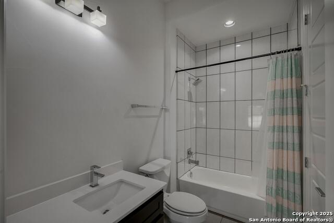
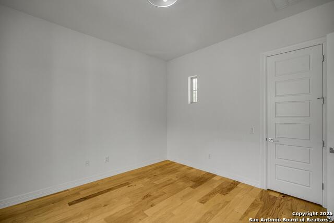
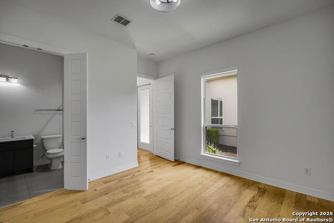
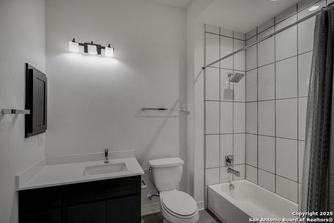
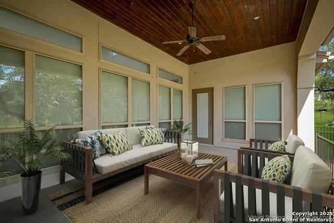
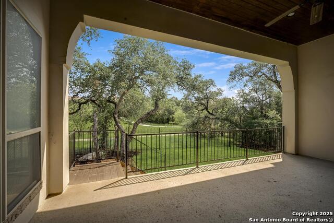
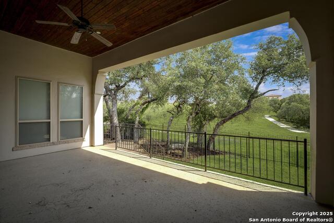
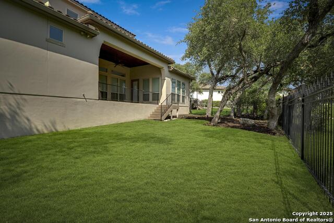
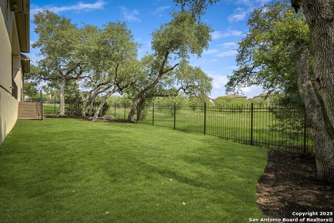
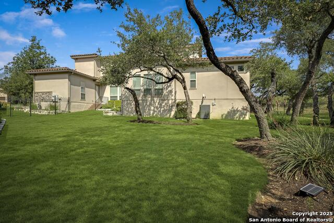
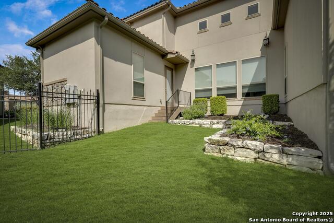
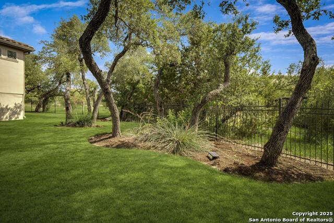
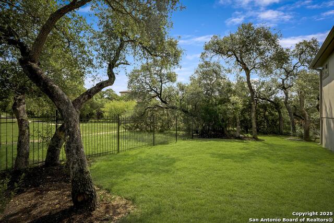
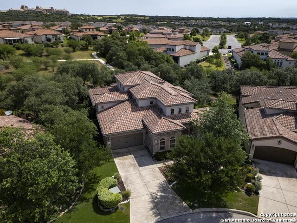
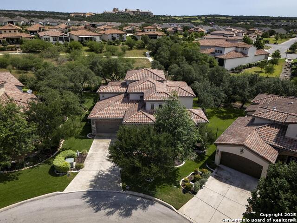
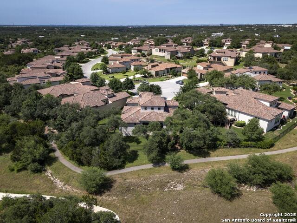
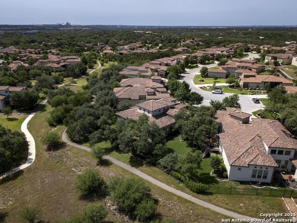
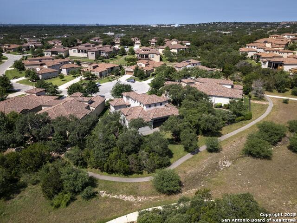
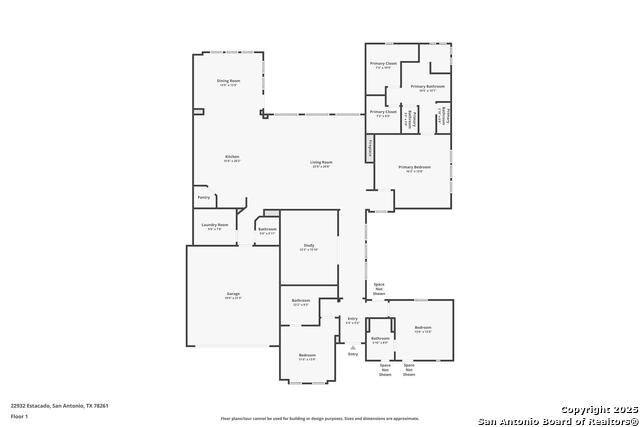
- MLS#: 1863183 ( Single Residential )
- Street Address: 22932 Estacado
- Viewed: 60
- Price: $755,000
- Price sqft: $247
- Waterfront: No
- Year Built: 2015
- Bldg sqft: 3058
- Bedrooms: 3
- Total Baths: 4
- Full Baths: 3
- 1/2 Baths: 1
- Garage / Parking Spaces: 2
- Days On Market: 83
- Additional Information
- County: BEXAR
- City: San Antonio
- Zipcode: 78261
- Subdivision: Campanas
- District: Judson
- Elementary School: Wortham Oaks
- Middle School: Kitty Hawk
- High School: Veterans Memorial
- Provided by: San Antonio Portfolio KW RE
- Contact: Jessica Hernandez
- (210) 289-3276

- DMCA Notice
-
DescriptionNestled on over a quarter acre, garden home lot in a quiet cul de sac, this stunning Spanish style home offers a balanced appeal of modern luxury and timeless design. From the moment you step through the impressive entryway, you're welcomed by soaring 22 foot ceilings and an abundance of natural light that fills every corner. The heart of the home is a spacious, modern kitchen featuring a dramatic 12.5 foot island, sleek stainless steel appliances, modern fixtures, Quartz countertops, and bold black cabinetry. Hidden under cabinet electrical outlets and charging stations, and built in Legrand home stereo elevate both form and function. Designed with flexibility in mind, the oversized study provides an ideal space for work or creativity, or could be enjoyed as a media or game room. The expansive primary suite is a true retreat, tucked away from the other rooms for added privacy, and is complete with two oversized walk in closets and a spa like bathroom with separate vanities, modern upgrades, and a large walk in shower. Each spacious secondary bedroom offers the privacy of their own ensuite bath and perfectly accommodate loved ones or guests. Step outside to a large, breezy covered patio, highlighted by a wood panel ceiling and serene greenbelt views, all framed by over a dozen mature oak trees that surround the property. Located in a controlled access community, residents enjoy exclusive access to a private neighborhood center featuring a pool, tennis and pickleball courts, nature trails, and scenic jogging trails all just minutes from Highway 281 and Loop 1604. Schedule your private tour today and discover why this home is the perfect place to live, relax, and enjoy.
Features
Possible Terms
- Conventional
- FHA
- VA
- Cash
Air Conditioning
- One Central
Apprx Age
- 10
Block
- 17
Builder Name
- Sitterle
Construction
- Pre-Owned
Contract
- Exclusive Right To Sell
Days On Market
- 41
Currently Being Leased
- No
Dom
- 41
Elementary School
- Wortham Oaks
Exterior Features
- 4 Sides Masonry
- Stone/Rock
- Stucco
Fireplace
- One
- Living Room
Floor
- Ceramic Tile
- Wood
Foundation
- Slab
Garage Parking
- Two Car Garage
- Attached
Heating
- Central
Heating Fuel
- Natural Gas
High School
- Veterans Memorial
Home Owners Association Fee
- 600
Home Owners Association Frequency
- Semi-Annually
Home Owners Association Mandatory
- Mandatory
Home Owners Association Name
- CIBOLO CANYONS RESORT COMMUNITY
Inclusions
- Chandelier
- Washer Connection
- Dryer Connection
- Cook Top
- Built-In Oven
- Microwave Oven
- Gas Cooking
- Disposal
- Dishwasher
- Vent Fan
- Solid Counter Tops
Instdir
- TPC Pkwy to Resort Pkwy
- then left on Estacado. Follow Estacado for approximately half of a mile. Home will be on right.
Interior Features
- One Living Area
- Separate Dining Room
- Island Kitchen
- Breakfast Bar
- Walk-In Pantry
- Study/Library
- Utility Room Inside
- 1st Floor Lvl/No Steps
- High Ceilings
- Open Floor Plan
- Laundry Room
- Walk in Closets
Kitchen Length
- 20
Legal Desc Lot
- 16
Legal Description
- CB 4910C (CAMPANAS PH-4)
- BLOCK 17 LOT 16
Lot Description
- Cul-de-Sac/Dead End
- On Greenbelt
- 1/4 - 1/2 Acre
- Mature Trees (ext feat)
Lot Improvements
- Street Paved
- Curbs
- Sidewalks
Middle School
- Kitty Hawk
Multiple HOA
- No
Neighborhood Amenities
- Controlled Access
- Pool
- Tennis
- Clubhouse
- Jogging Trails
Occupancy
- Owner
Owner Lrealreb
- No
Ph To Show
- 2102893276
Possession
- Closing/Funding
Property Type
- Single Residential
Roof
- Tile
School District
- Judson
Source Sqft
- Bldr Plans
Style
- One Story
Total Tax
- 20456.08
Views
- 60
Virtual Tour Url
- https://vtour.craigmac.tv/e/L6mbShF
Water/Sewer
- Water System
- Sewer System
Window Coverings
- Some Remain
Year Built
- 2015
Property Location and Similar Properties