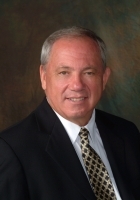
- Ron Tate, Broker,CRB,CRS,GRI,REALTOR ®,SFR
- By Referral Realty
- Mobile: 210.861.5730
- Office: 210.479.3948
- Fax: 210.479.3949
- rontate@taterealtypro.com
Property Photos
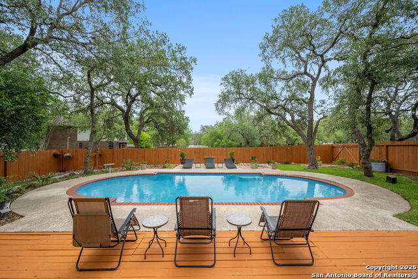

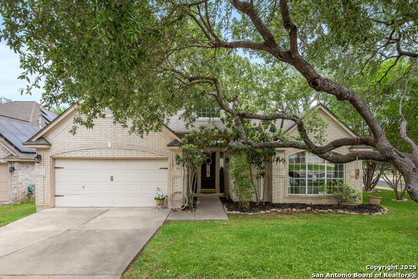
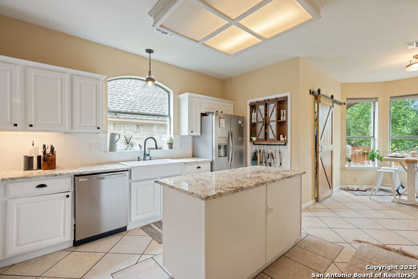
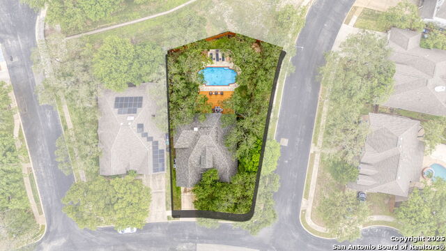
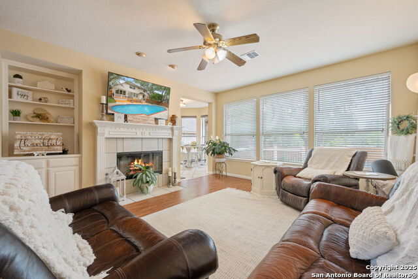
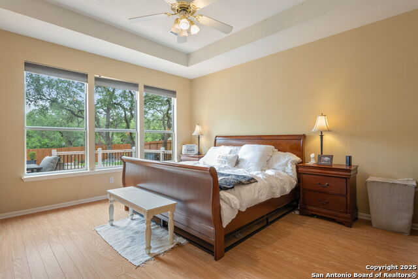
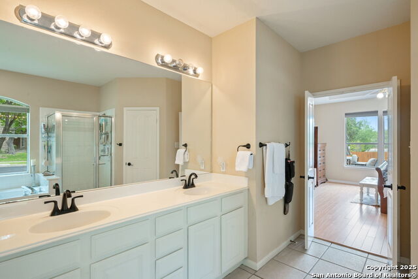
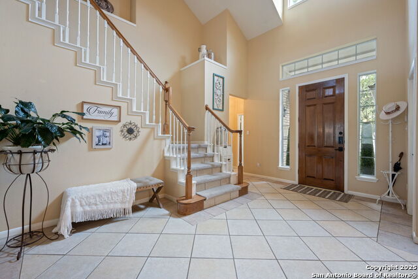
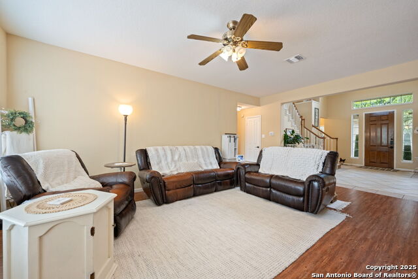
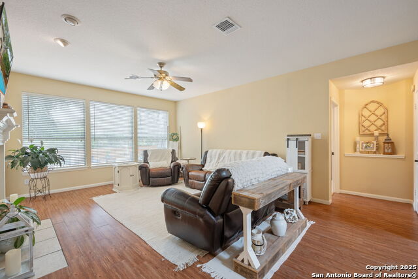
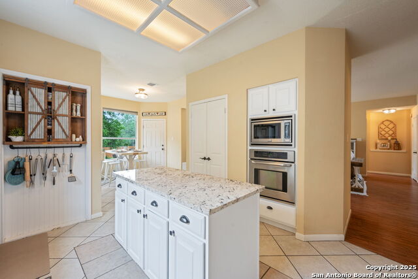
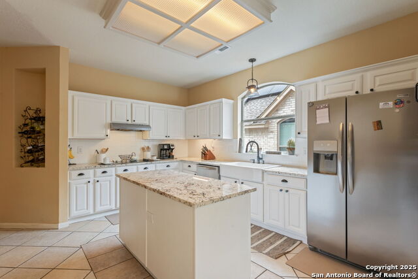
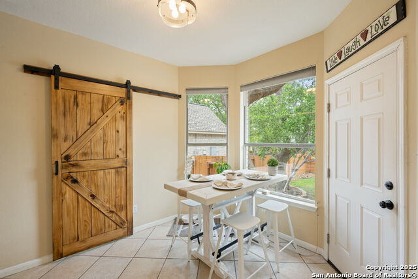
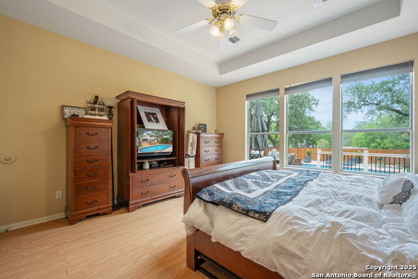
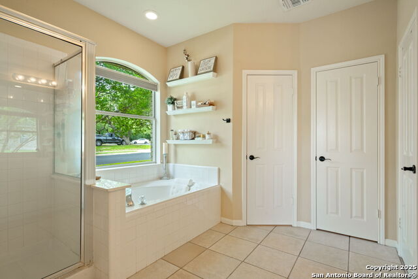
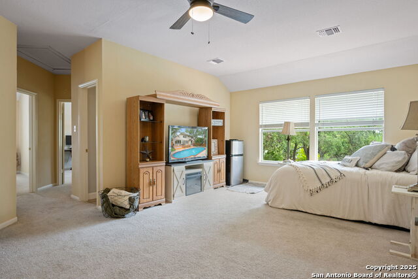
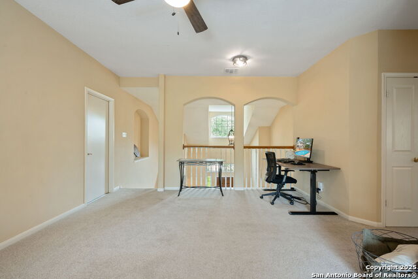
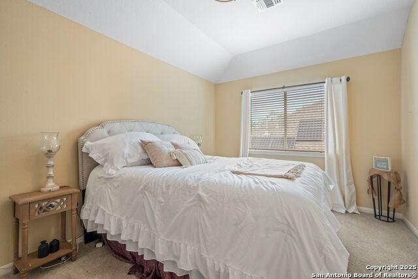
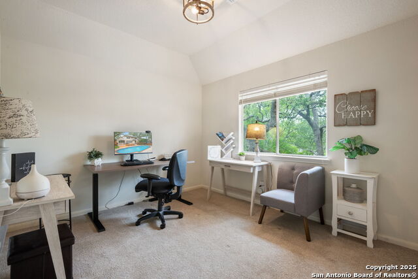
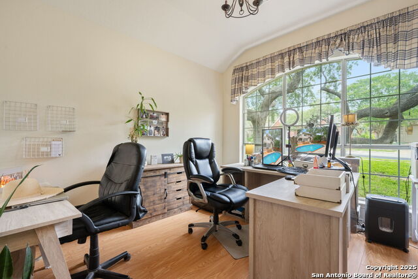
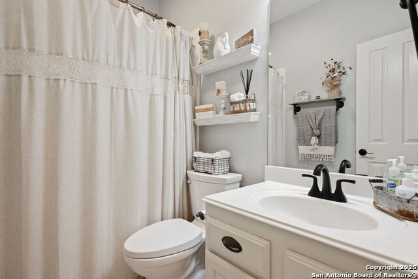
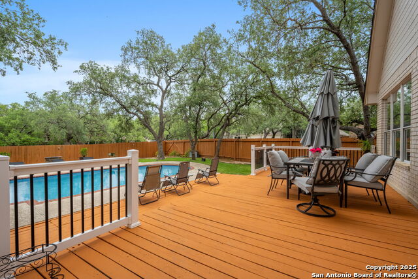
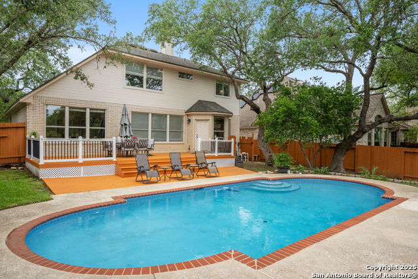
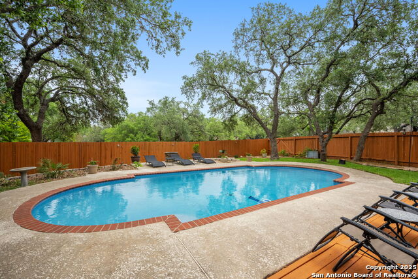
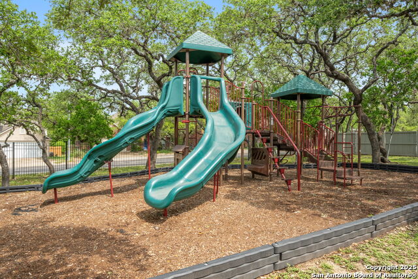
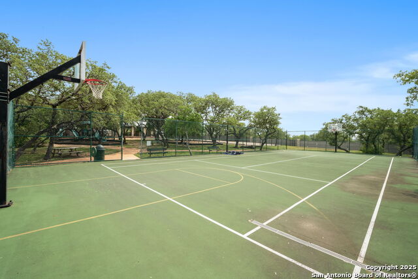
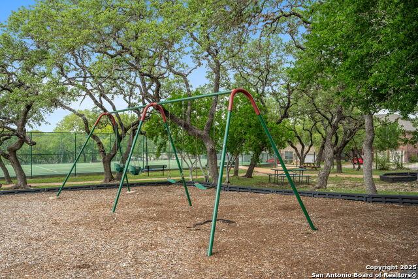
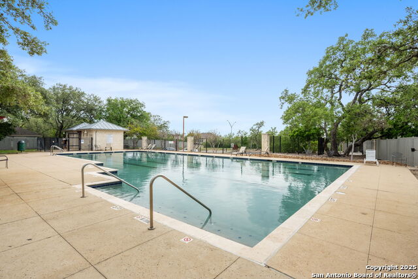
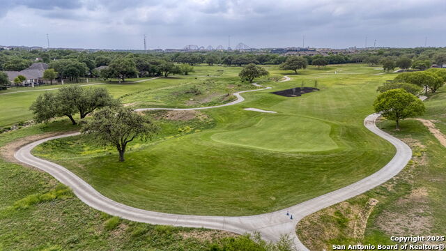
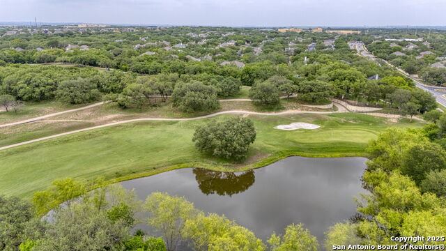
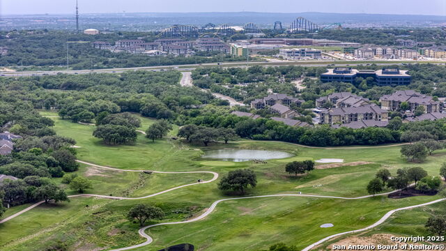
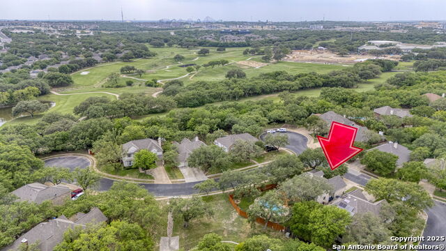
- MLS#: 1863178 ( Single Residential )
- Street Address: 9610 Rocksprings
- Viewed: 5
- Price: $464,000
- Price sqft: $172
- Waterfront: No
- Year Built: 1995
- Bldg sqft: 2702
- Bedrooms: 4
- Total Baths: 3
- Full Baths: 3
- Garage / Parking Spaces: 2
- Days On Market: 72
- Additional Information
- County: BEXAR
- City: San Antonio
- Zipcode: 78251
- Subdivision: Legacy Trails
- District: Northside
- Elementary School: Raba
- Middle School: Jordan
- High School: Warren
- Provided by: Keller Williams City-View
- Contact: Alexis Weigand
- (210) 696-9996

- DMCA Notice
-
DescriptionExperience resort style living in this stunning home with a private inground pool, perfectly situated on a spacious corner lot within a serene, park like cul de sac in the exclusive, gated community of The Fairways. Adjacent to the renowned 27 hole Hill Country Golf Club, this beautifully maintained 4 bedroom, 3 bath residence offers 2,702 sq ft of thoughtfully designed living space. Vaulted and 9 foot ceilings throughout create an open, airy feel, while multiple living and dining areas provide ideal spaces for both everyday living and entertaining. The inviting living room features a cozy gas fireplace, and the generously sized bedrooms include double walk in closets and plenty of ample storage space. The primary suite is a true retreat with a spa like garden tub and ample space to unwind. Enjoy peace of mind with recent updates including a new roof, both AC units, and a new water heater. Ideally located just minutes from premier golf, shopping, dining, and major highways this home offers comfort, and convenience all in one. Located in Northside ISD. Welcome home!
Features
Possible Terms
- Conventional
- FHA
- VA
- Cash
Accessibility
- Level Lot
- Level Drive
- First Floor Bath
- Full Bath/Bed on 1st Flr
- First Floor Bedroom
Air Conditioning
- Two Central
Apprx Age
- 30
Builder Name
- Scott-Felder
Construction
- Pre-Owned
Contract
- Exclusive Right To Sell
Days On Market
- 71
Dom
- 71
Elementary School
- Raba
Energy Efficiency
- Smart Electric Meter
- Programmable Thermostat
- 12"+ Attic Insulation
- Double Pane Windows
- 90% Efficient Furnace
- High Efficiency Water Heater
- Ceiling Fans
Exterior Features
- Brick
Fireplace
- One
- Gas
Floor
- Carpeting
- Ceramic Tile
- Laminate
Foundation
- Slab
Garage Parking
- Two Car Garage
Heating
- Central
Heating Fuel
- Natural Gas
High School
- Warren
Home Owners Association Fee
- 300
Home Owners Association Frequency
- Quarterly
Home Owners Association Mandatory
- Mandatory
Home Owners Association Name
- LEGACY TRAILS HOMEOWNERS ASSOCIATION
Inclusions
- Ceiling Fans
- Chandelier
- Washer Connection
- Dryer Connection
- Cook Top
- Built-In Oven
- Self-Cleaning Oven
- Microwave Oven
- Disposal
- Dishwasher
- Ice Maker Connection
- Water Softener (owned)
- Vent Fan
- Smoke Alarm
- Pre-Wired for Security
- Gas Water Heater
- Garage Door Opener
- Smooth Cooktop
- Carbon Monoxide Detector
- City Garbage service
Instdir
- Follow Texas 151 Access Rd E and Military Dr W to Rocksprings St. Merge onto Texas 151 Access Rd E. Use the left 2 lanes to turn left onto Military Dr W. Turn left onto Century Ranch. Turn left onto Rocksprings St
Interior Features
- Two Living Area
- Separate Dining Room
- Two Eating Areas
- Island Kitchen
- Study/Library
- Game Room
- Utility Room Inside
- High Ceilings
- Open Floor Plan
- Pull Down Storage
- Cable TV Available
- High Speed Internet
- Laundry Main Level
- Laundry Room
- Walk in Closets
- Attic - Finished
- Attic - Pull Down Stairs
Kitchen Length
- 15
Legal Description
- Ncb 17671 Blk 2 Lot 9 (Legacy Trails Ut-2A Pud)
Lot Description
- Corner
- Cul-de-Sac/Dead End
Lot Improvements
- Street Paved
- Curbs
- Sidewalks
- Streetlights
Middle School
- Jordan
Multiple HOA
- No
Neighborhood Amenities
- Controlled Access
- Pool
- Golf Course
- Clubhouse
- Park/Playground
- Sports Court
Owner Lrealreb
- No
Ph To Show
- 2102222227
Possession
- Closing/Funding
Property Type
- Single Residential
Roof
- Composition
School District
- Northside
Source Sqft
- Appsl Dist
Style
- Two Story
Total Tax
- 9870.63
Utility Supplier Elec
- CPS
Utility Supplier Gas
- CPS
Utility Supplier Grbge
- CITY
Utility Supplier Sewer
- SAWS
Utility Supplier Water
- SAWS
Water/Sewer
- Water System
- Sewer System
Window Coverings
- All Remain
Year Built
- 1995
Property Location and Similar Properties