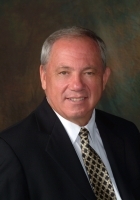
- Ron Tate, Broker,CRB,CRS,GRI,REALTOR ®,SFR
- By Referral Realty
- Mobile: 210.861.5730
- Office: 210.479.3948
- Fax: 210.479.3949
- rontate@taterealtypro.com
Property Photos
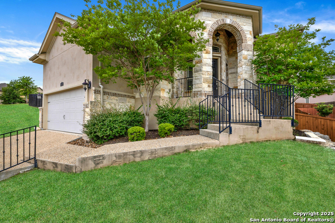

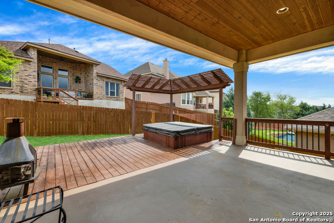
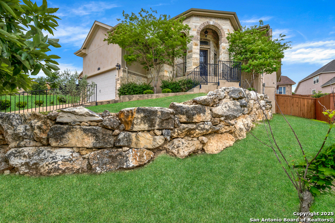
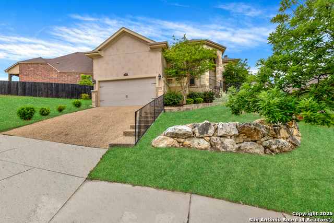
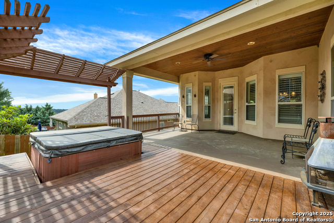
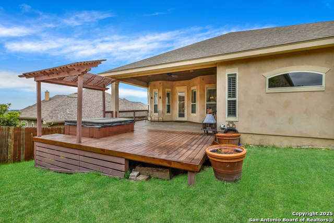
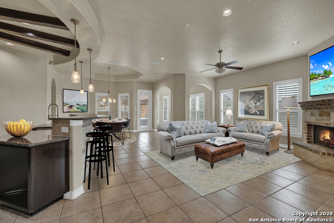
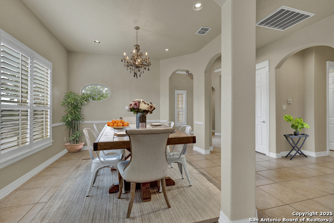
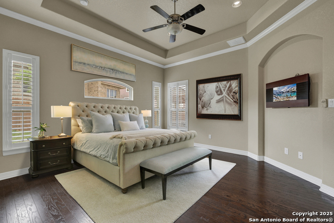
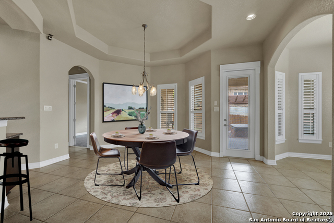
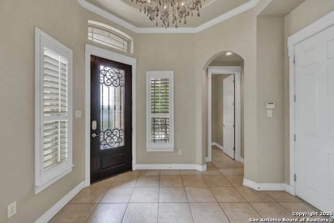
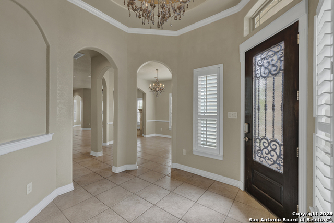
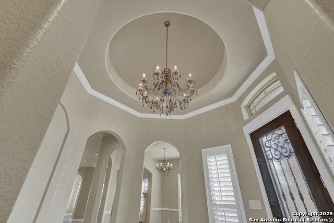
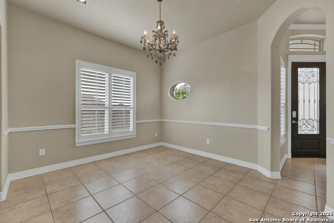
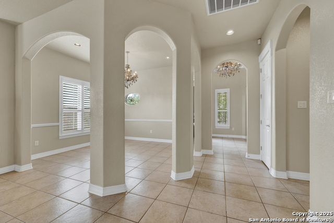
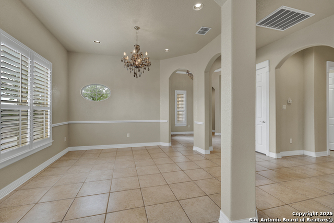
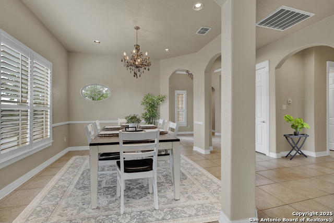
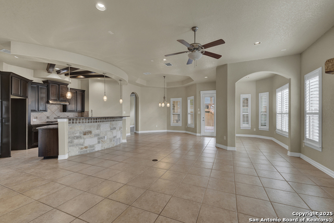
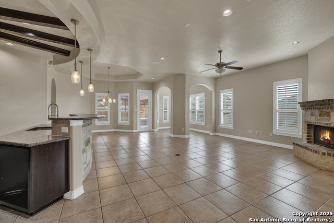
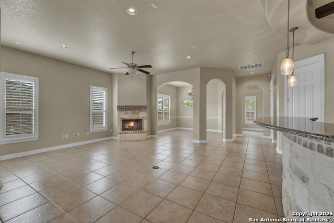
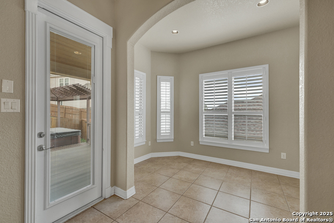
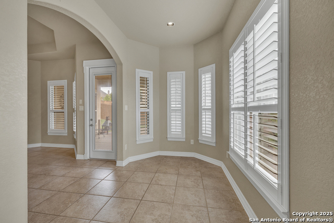
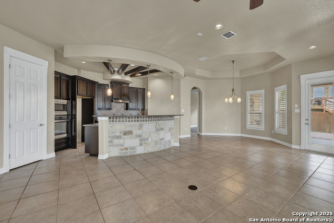
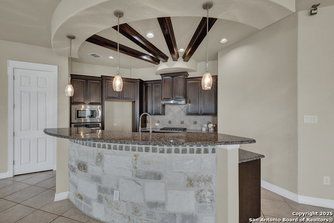
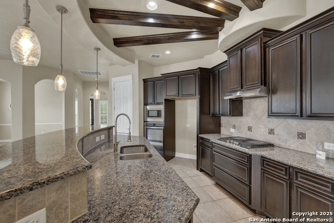
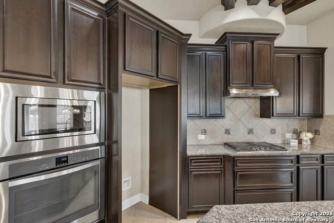
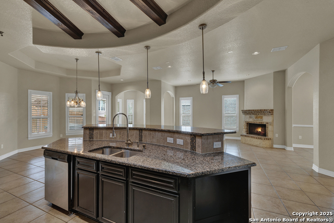
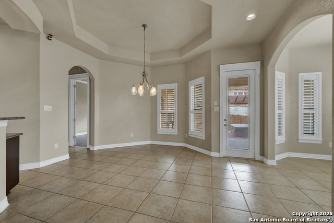
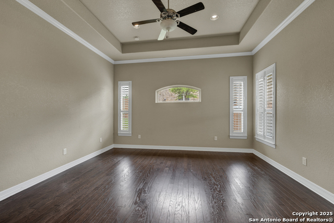
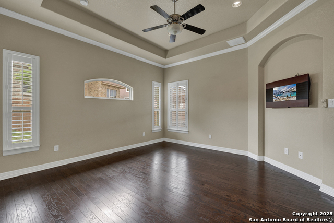
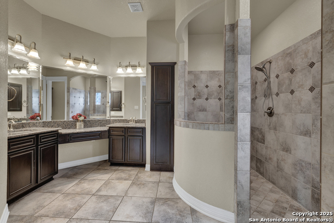
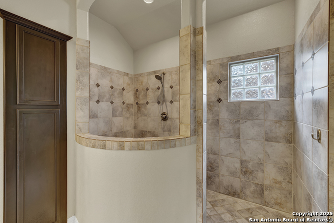
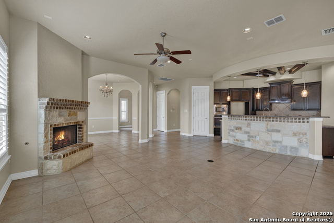
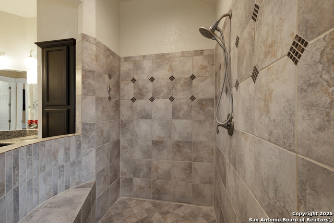
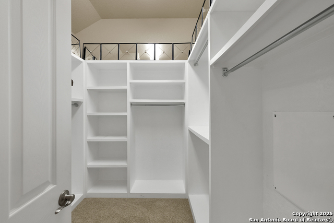
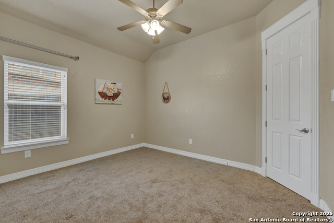
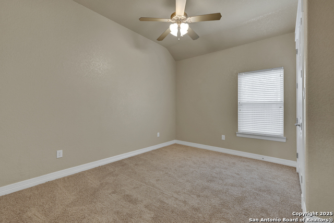
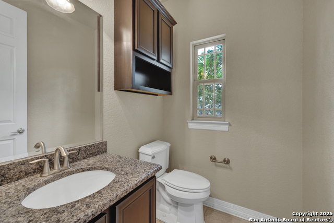
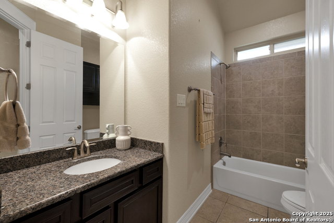
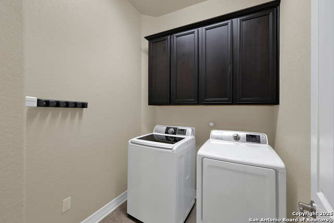
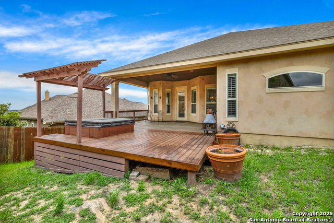
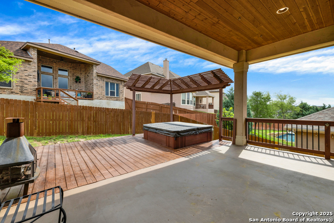
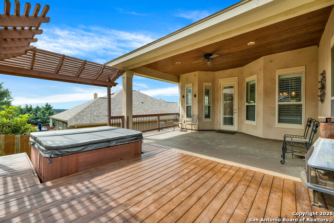
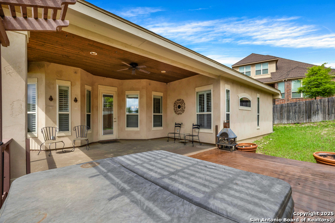
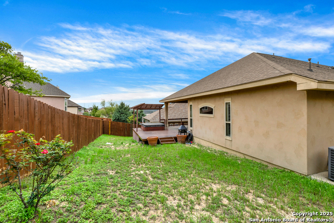
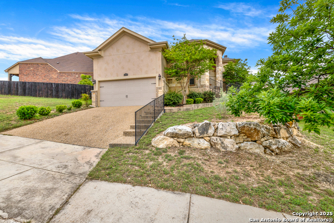
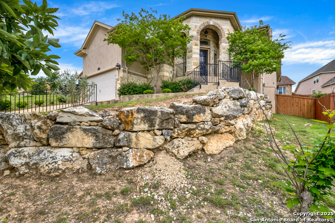
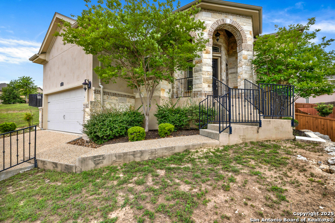
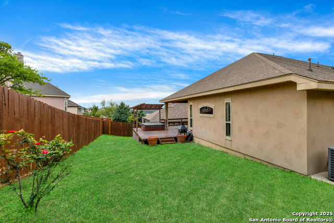
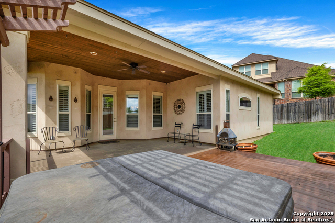
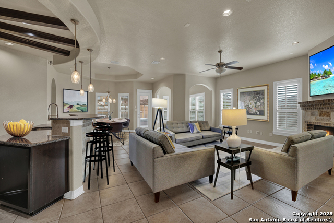
- MLS#: 1863122 ( Single Residential )
- Street Address: 18718 Real Ridge
- Viewed: 14
- Price: $439,950
- Price sqft: $202
- Waterfront: No
- Year Built: 2014
- Bldg sqft: 2183
- Bedrooms: 3
- Total Baths: 3
- Full Baths: 2
- 1/2 Baths: 1
- Garage / Parking Spaces: 2
- Days On Market: 81
- Additional Information
- County: BEXAR
- City: San Antonio
- Zipcode: 78256
- Subdivision: The Heights Of Crownridge
- District: Northside
- Elementary School: Bonnie Ellison
- Middle School: Hector Garcia
- High School: Louis D Brandeis
- Provided by: Keller Williams Realty
- Contact: Kyle Swinney
- (817) 329-8850

- DMCA Notice
-
DescriptionWelcome to this charming one story traditional home offering the perfect blend of country tranquility and city convenience! Situated in a peaceful neighborhood, this meticulously maintained 3 bedroom, 2.5 bathroom gem features a thoughtfully designed split floor plan that maximizes both privacy and functionality. As you enter, you're greeted by an elegant rotunda entry that sets the tone for the home's open and inviting atmosphere. The spacious open concept kitchen seamlessly flows into the cozy family room, featuring a gas fireplace, creating a perfect space for family gatherings and entertaining. Beautiful plantation shutters throughout the home add a touch of timeless elegance and allow for optimal natural light control. A charming fireplace in the family room offers the perfect spot to unwind during cool evenings. The home also features a versatile open area, providing extra space that could be used as a home office or playroom. For those who love outdoor living, a large covered patio with a hot tub invites relaxation, while the pergola offers a perfect spot for al fresco dining or enjoying quiet moments in the fresh air. Enjoy stunning country and city views that offer the best of both worlds. This home provides a peaceful setting while still being close to city amenities, including shopping, dining, and entertainment options. For a special touch, you can even enjoy fireworks from Fiesta Texas right from your front porch! For those who appreciate weekend getaways, the home is also just a short drive to the scenic wine country, offering an ideal retreat for wine enthusiasts. Don't miss the opportunity to own this exceptional home with unbeatable features and breathtaking views. Schedule your private tour today!
Features
Possible Terms
- Conventional
- FHA
- VA
- TX Vet
- Cash
Air Conditioning
- One Central
Apprx Age
- 11
Block
- 13
Builder Name
- NEW LEAF
Construction
- Pre-Owned
Contract
- Exclusive Right To Sell
Days On Market
- 217
Dom
- 80
Elementary School
- Bonnie Ellison
Energy Efficiency
- Double Pane Windows
- Ceiling Fans
Exterior Features
- Brick
- Stone/Rock
- Stucco
Fireplace
- One
- Family Room
- Gas
Floor
- Carpeting
- Ceramic Tile
Foundation
- Slab
Garage Parking
- Two Car Garage
Heating
- Central
Heating Fuel
- Natural Gas
High School
- Louis D Brandeis
Home Owners Association Fee
- 268
Home Owners Association Fee 2
- 460
Home Owners Association Frequency
- Annually
Home Owners Association Mandatory
- Mandatory
Home Owners Association Name
- CROWNRIDGE OF TEXAS OWNERS ASSOC
Home Owners Association Name2
- HEIGHTS OF CROWNRIDGE HOMEOWNERS ASSOCIATION
- INC.
Home Owners Association Payment Frequency 2
- Annually
Home Faces
- South
Inclusions
- Ceiling Fans
- Chandelier
- Washer Connection
- Dryer Connection
- Washer
- Dryer
- Built-In Oven
- Self-Cleaning Oven
- Microwave Oven
- Gas Cooking
- Disposal
- Dishwasher
- Ice Maker Connection
- Smoke Alarm
- Gas Water Heater
- Garage Door Opener
- Plumb for Water Softener
- Solid Counter Tops
- City Garbage service
Instdir
- IH 10 W to Camp Bullis Rd - exit and go L - take a R on Luskey - go 2 blks and R on Real Ridge
Interior Features
- One Living Area
- Separate Dining Room
- Eat-In Kitchen
- Two Eating Areas
- Island Kitchen
- Walk-In Pantry
- Utility Room Inside
- 1st Floor Lvl/No Steps
- High Ceilings
- Open Floor Plan
- Pull Down Storage
- Cable TV Available
- High Speed Internet
- All Bedrooms Downstairs
- Laundry Main Level
- Laundry Room
- Walk in Closets
Kitchen Length
- 11
Legal Description
- NCB 18333 (THE HEIGHTS OF CROWNRIDGE UT-1)
- BLOCK 13 LOT 4
Lot Description
- County VIew
Middle School
- Hector Garcia
Miscellaneous
- Cluster Mail Box
- School Bus
Multiple HOA
- Yes
Neighborhood Amenities
- None
Owner Lrealreb
- No
Ph To Show
- 210-222-2227
Possession
- Closing/Funding
Property Type
- Single Residential
Recent Rehab
- No
Roof
- Heavy Composition
School District
- Northside
Source Sqft
- Appsl Dist
Style
- One Story
- Traditional
Total Tax
- 10292
Utility Supplier Elec
- CPS
Utility Supplier Gas
- CPS
Utility Supplier Grbge
- CITY
Utility Supplier Sewer
- SAWS
Utility Supplier Water
- SAWS
Views
- 14
Water/Sewer
- City
Window Coverings
- All Remain
Year Built
- 2014
Property Location and Similar Properties