
- Ron Tate, Broker,CRB,CRS,GRI,REALTOR ®,SFR
- By Referral Realty
- Mobile: 210.861.5730
- Office: 210.479.3948
- Fax: 210.479.3949
- rontate@taterealtypro.com
Property Photos
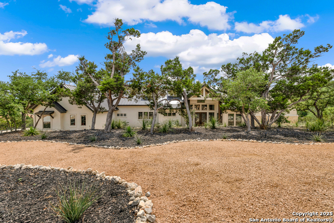

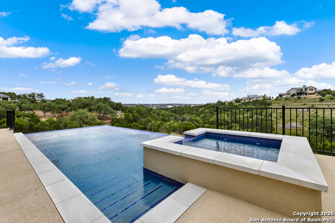
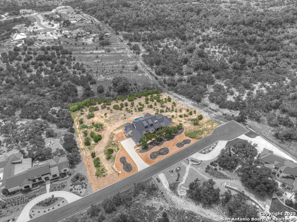
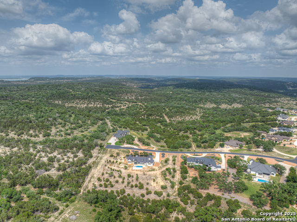
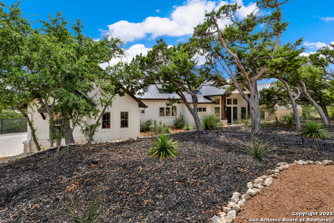
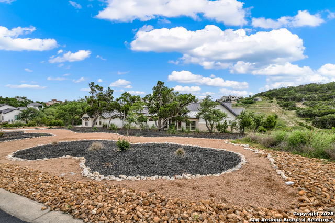
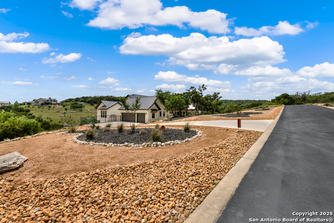
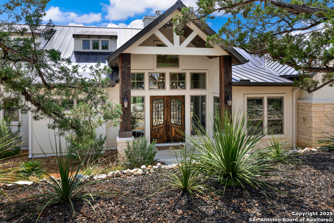
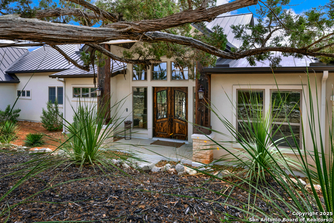
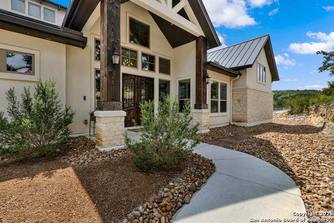
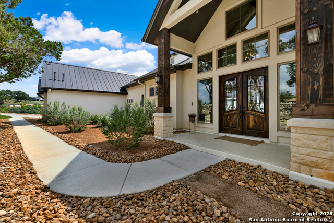
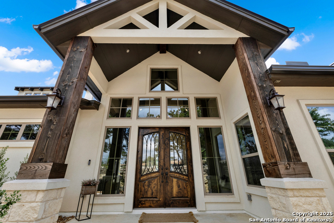
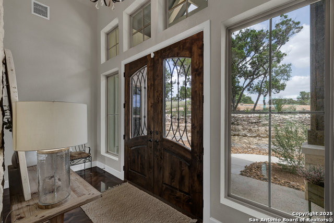
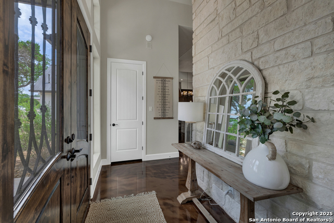
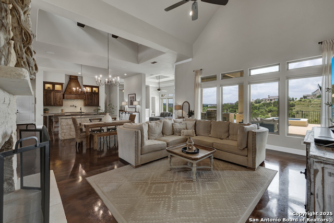
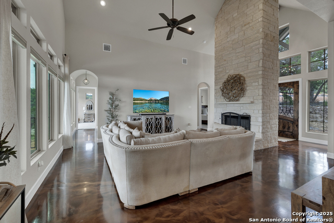
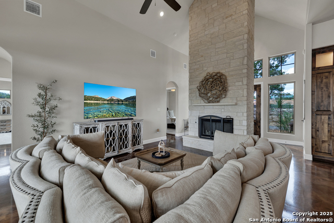
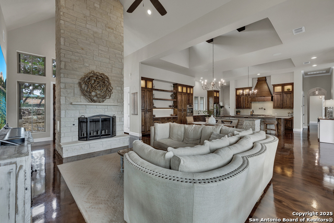
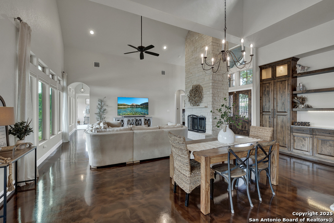
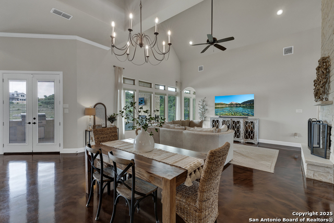
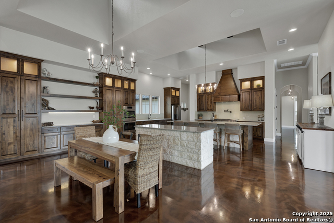
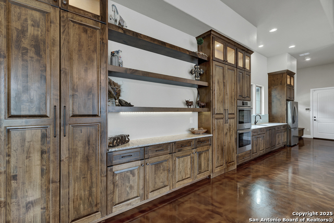
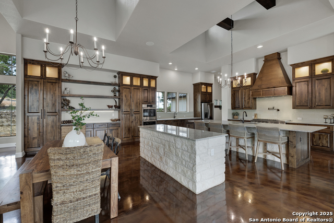
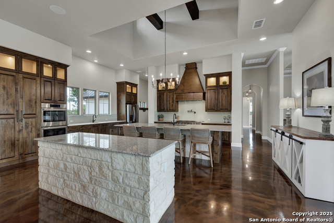
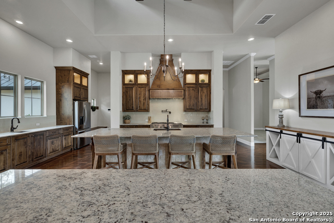
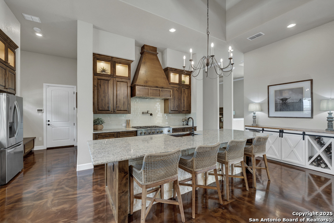
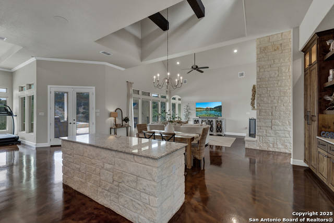
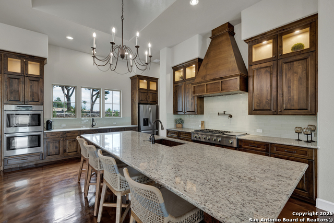
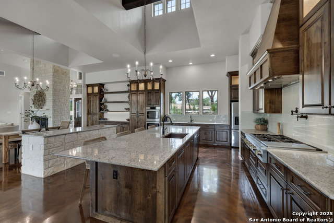
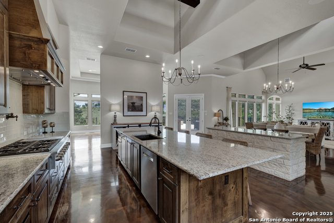
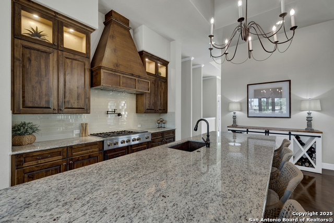
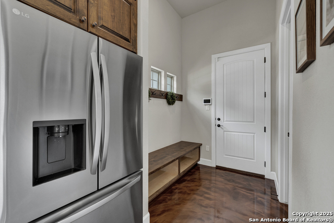
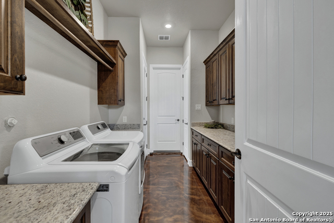
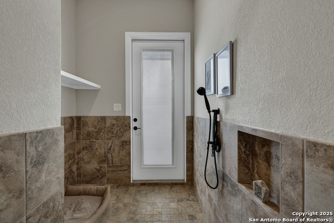
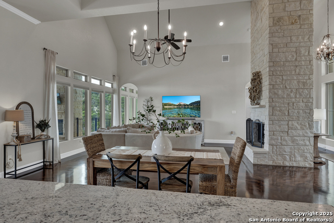
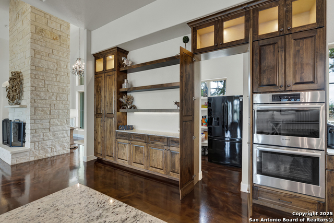
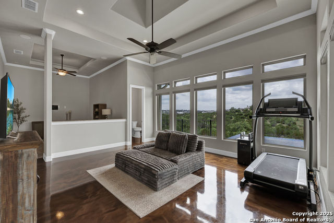
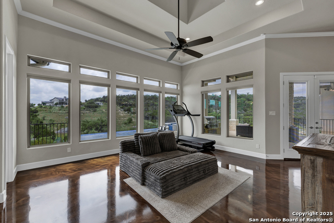
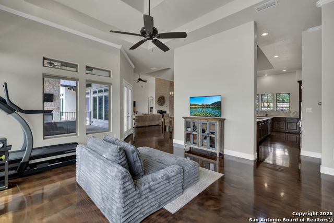
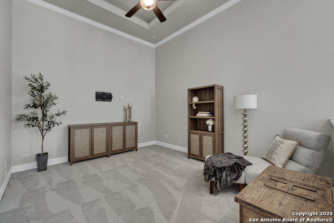
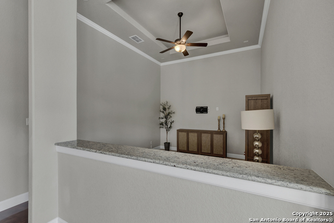
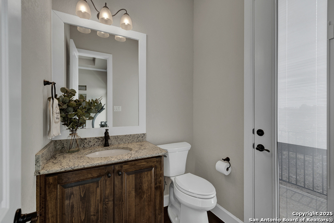
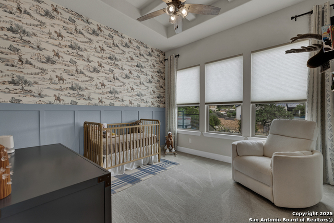
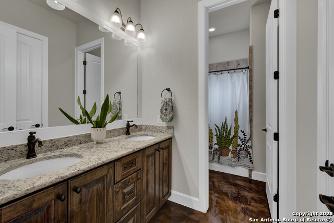
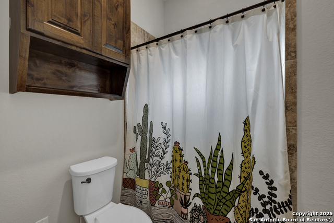
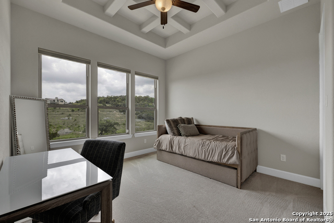
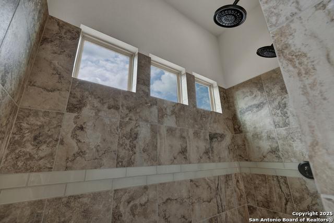
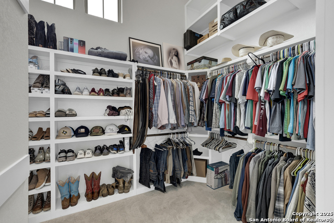
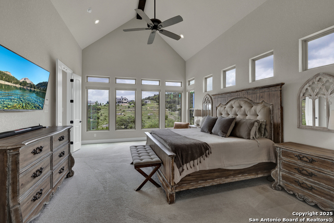
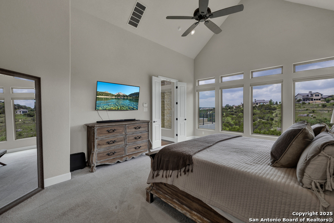
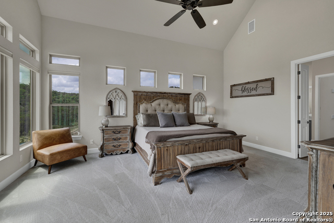
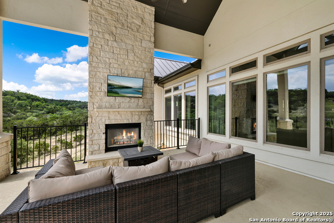
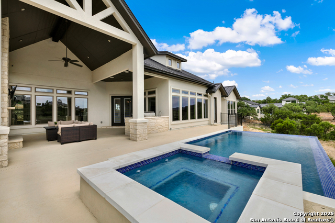
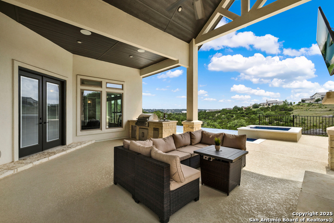
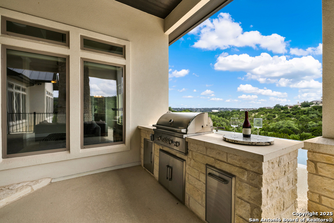
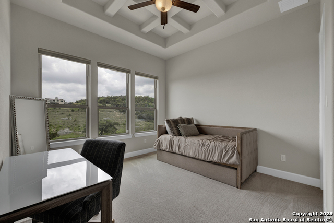
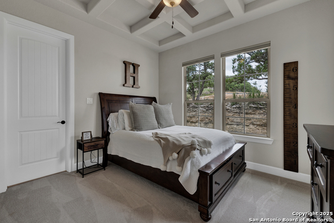
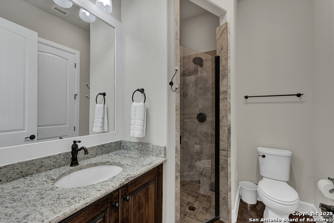
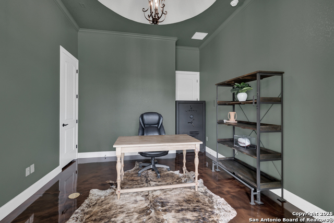
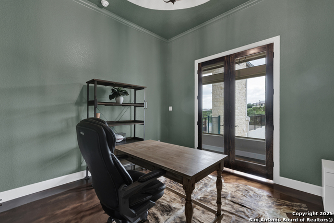
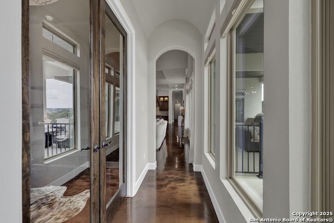
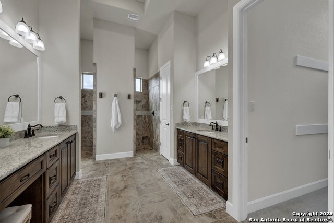
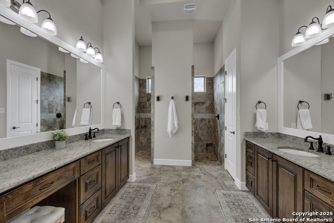
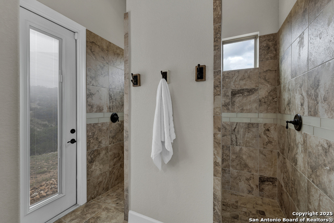
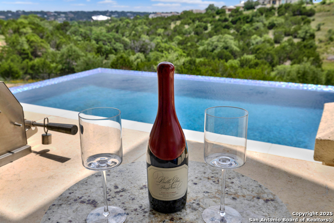
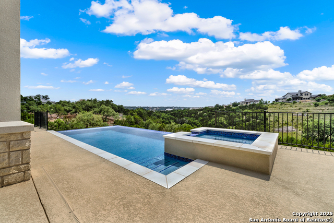
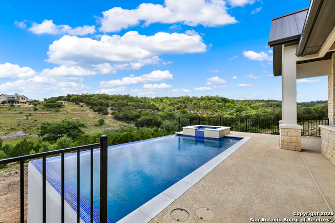
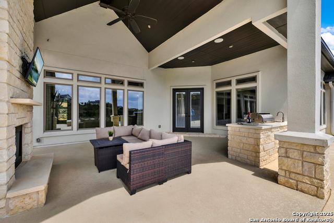
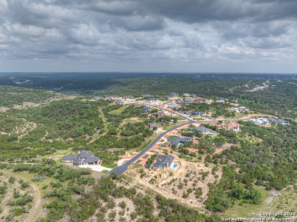
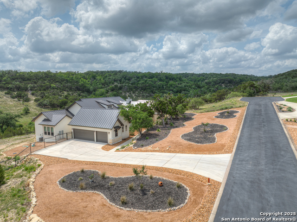
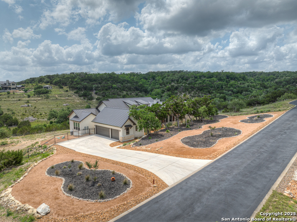
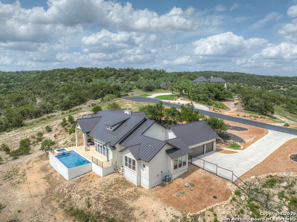
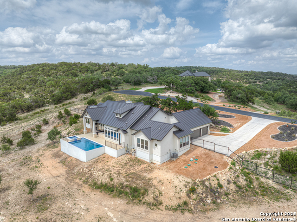
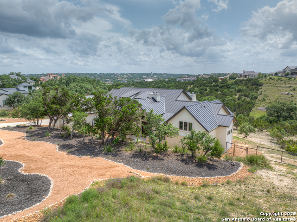
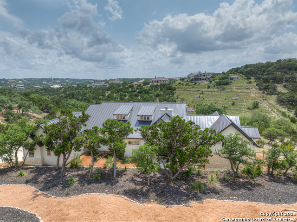
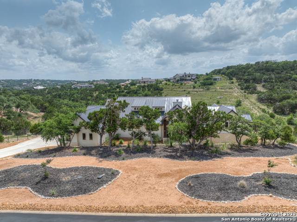
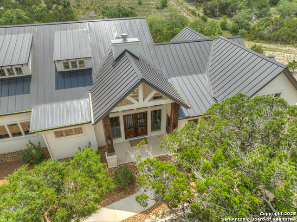
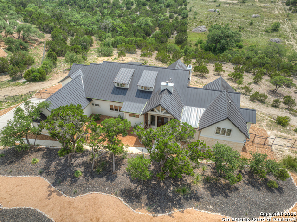
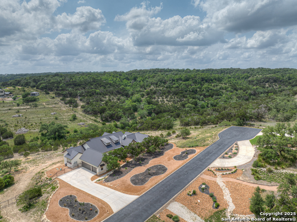
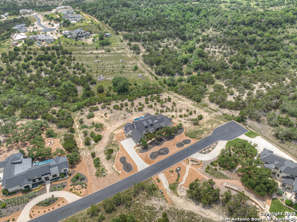
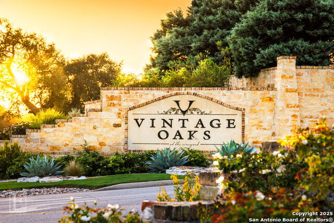
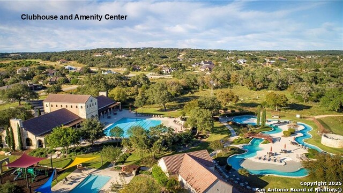
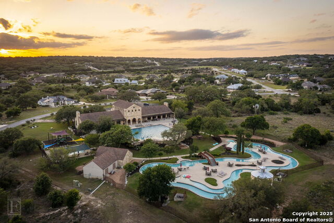
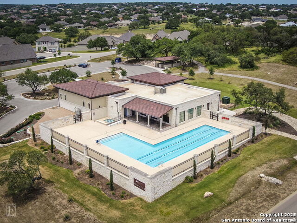
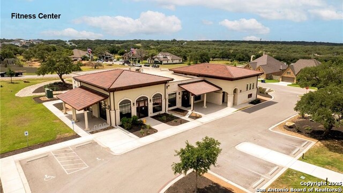
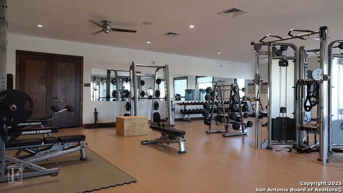
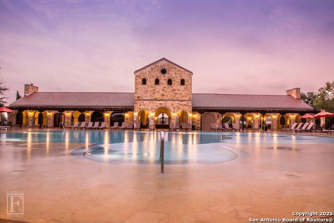
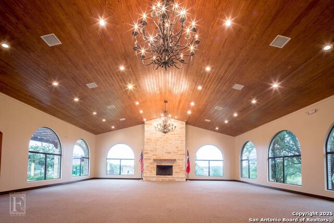
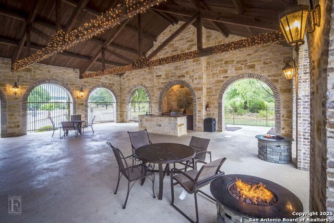
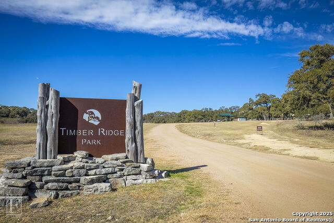
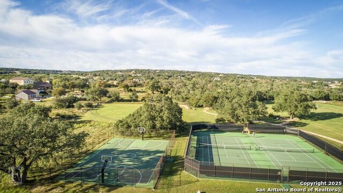
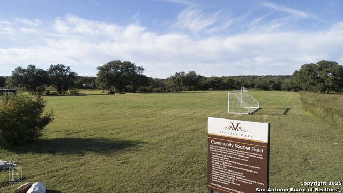
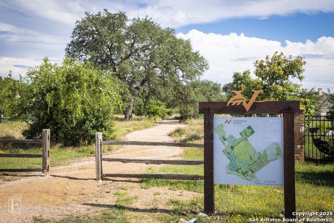


- MLS#: 1863118 ( Single Residential )
- Street Address: 2337 Lombardy
- Viewed: 8
- Price: $1,399,950
- Price sqft: $371
- Waterfront: No
- Year Built: 2021
- Bldg sqft: 3773
- Bedrooms: 4
- Total Baths: 4
- Full Baths: 3
- 1/2 Baths: 1
- Garage / Parking Spaces: 3
- Days On Market: 36
- Acreage: 2.30 acres
- Additional Information
- County: COMAL
- City: New Braunfels
- Zipcode: 78132
- Subdivision: Vintage Oaks At The Vineyard
- District: Comal
- Elementary School: Bill Brown
- Middle School: Smithson Valley
- High School: Smithson Valley
- Provided by: Keller Williams Realty
- Contact: Kyle Swinney
- (210) 687-7937

- DMCA Notice
-
DescriptionThis exceptional 4 bedroom, 3.5 bath residence is nestled on 2.3 scenic acres in the highly sought after, gated Canyon Ranch section of Vintage Oaks in New Braunfels. It offers a seamless blend of luxury, comfort, and striking Hill Country views. Located on a quiet cul de sac street, with a beautifully xeriscaped front yard for low maintenance living, the property showcases thoughtful design both inside and out. Step inside to a spacious, open concept layout featuring soaring ceilings, stained concrete floors, and expansive windows that fill the home with natural light and amazing views. The gourmet kitchen is a true chef's delight, showcasing high end appliances, custom cabinetry, and dual granite topped islands ideal for both cooking and entertaining. A stylish pot filler above the range adds both elegance and convenience, and a hidden walk in pantry includes space for an additional refrigerator. Retreat to the tranquil primary suite, complete with a spa inspired bathroom featuring dual vanities and a generous walk through shower. Each secondary bedroom offers ample space and its own en suite or adjacent bath, ensuring comfort and privacy for all. One of the bathrooms offers direct access to the pool area, providing convenient outdoor use. Additional interior highlights include a dedicated game room, a convenient dog shower, an oversized laundry room, and a spacious 3 car garage. The inviting living area centers around a cozy fireplace, creating the perfect ambiance for relaxed evenings at home. Step outside to your private backyard oasis, where panoramic views unfold for miles, and the property borders a peaceful, secluded ranch. Enjoy the stunning infinity pool and spa while you entertain effortlessly in the expansive outdoor living space, which features a built in grill and fireplace perfect for year round enjoyment. As part of the Vintage Oaks community, residents enjoy resort style amenities including a fitness center, clubhouse, private sports courts, lazy river, 3 community pools, miles of scenic walking trails, and a calendar filled with social activities. This extraordinary home offers refined Hill Country living at its finest.
Features
Possible Terms
- Conventional
- FHA
- VA
- Cash
Air Conditioning
- Two Central
Block
- NA
Builder Name
- UNKNOWN
Construction
- Pre-Owned
Contract
- Exclusive Right To Sell
Days On Market
- 25
Dom
- 25
Elementary School
- Bill Brown
Exterior Features
- 4 Sides Masonry
- Stone/Rock
- Stucco
Fireplace
- Two
- Living Room
- Wood Burning
- Gas Starter
- Stone/Rock/Brick
- Other
Floor
- Carpeting
- Ceramic Tile
- Stained Concrete
Foundation
- Slab
Garage Parking
- Three Car Garage
- Attached
- Side Entry
Heating
- Central
- 2 Units
Heating Fuel
- Electric
- Propane Owned
High School
- Smithson Valley
Home Owners Association Fee
- 1675
Home Owners Association Frequency
- Annually
Home Owners Association Mandatory
- Mandatory
Home Owners Association Name
- VINTAGE OAKS POA
Inclusions
- Ceiling Fans
- Chandelier
- Washer Connection
- Dryer Connection
- Cook Top
- Built-In Oven
- Microwave Oven
- Gas Cooking
- Gas Grill
- Disposal
- Dishwasher
- Solid Counter Tops
- Custom Cabinets
- Private Garbage Service
Instdir
- TX-46 W/State Hwy 46 W
- Turn right onto Via Principale
- Keep left to stay on Via Principale
- Turn right onto Lombardy
- Destination will be on the left
Interior Features
- Two Living Area
- Separate Dining Room
- Eat-In Kitchen
- Island Kitchen
- Breakfast Bar
- Walk-In Pantry
- Study/Library
- Utility Room Inside
- 1st Floor Lvl/No Steps
- High Ceilings
- Open Floor Plan
- Cable TV Available
- High Speed Internet
- All Bedrooms Downstairs
- Laundry Main Level
- Laundry Room
- Walk in Closets
Kitchen Length
- 20
Legal Desc Lot
- 1608R
Legal Description
- Vintage Oaks At The Vineyard 16
- Lot 1608R
Lot Description
- Cul-de-Sac/Dead End
- County VIew
- 2 - 5 Acres
- Mature Trees (ext feat)
Lot Improvements
- Street Paved
- Private Road
Middle School
- Smithson Valley
Multiple HOA
- No
Neighborhood Amenities
- Pool
- Tennis
- Clubhouse
- Park/Playground
- Jogging Trails
- Sports Court
- BBQ/Grill
- Basketball Court
- Volleyball Court
- Other - See Remarks
Owner Lrealreb
- No
Ph To Show
- 210-222-2227
Possession
- Closing/Funding
Property Type
- Single Residential
Roof
- Metal
School District
- Comal
Source Sqft
- Appsl Dist
Style
- One Story
Total Tax
- 20865.38
Utility Supplier Elec
- PEDERNALES
Utility Supplier Gas
- NA
Utility Supplier Grbge
- BEST
Utility Supplier Other
- TWO RIVERS
Utility Supplier Sewer
- PAUL SAWYER
Utility Supplier Water
- TEXAS WATER
Water/Sewer
- Water System
- Septic
Window Coverings
- None Remain
Year Built
- 2021
Property Location and Similar Properties