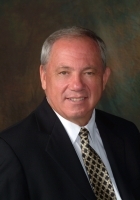
- Ron Tate, Broker,CRB,CRS,GRI,REALTOR ®,SFR
- By Referral Realty
- Mobile: 210.861.5730
- Office: 210.479.3948
- Fax: 210.479.3949
- rontate@taterealtypro.com
Property Photos
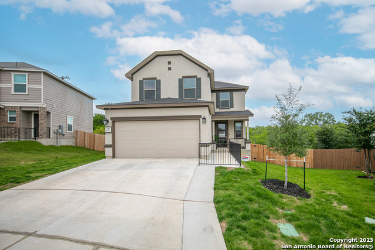

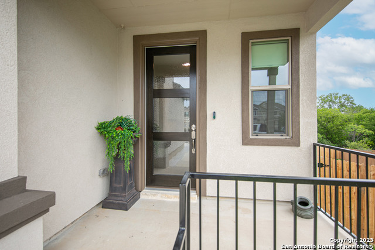
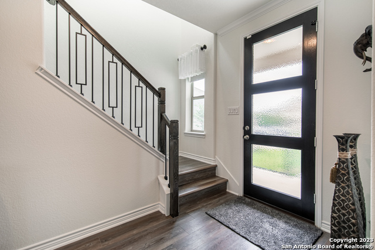
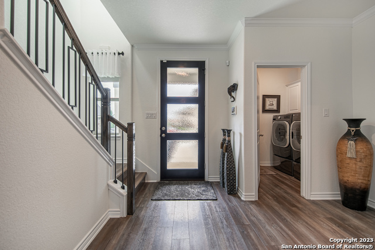
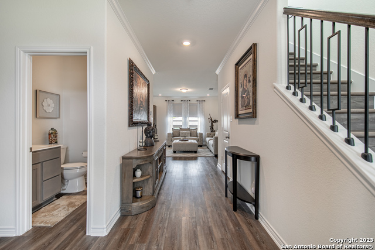
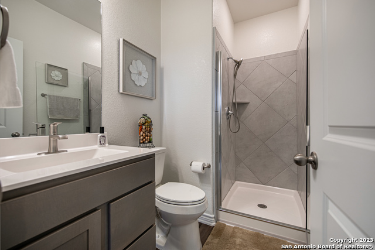
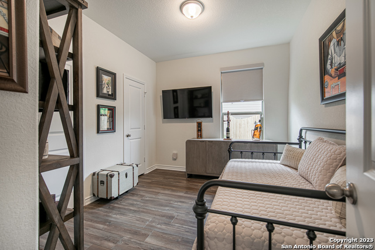
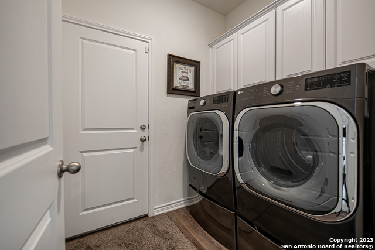
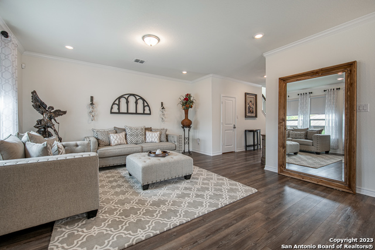
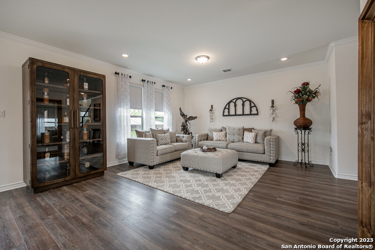
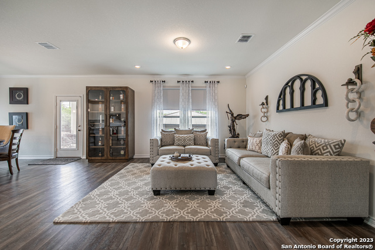
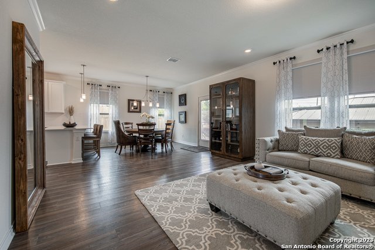
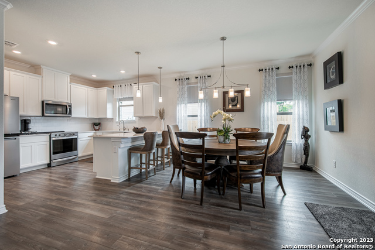
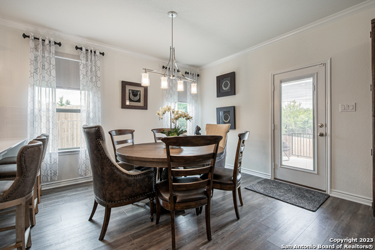
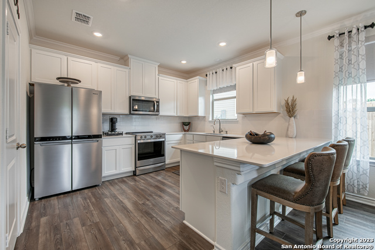
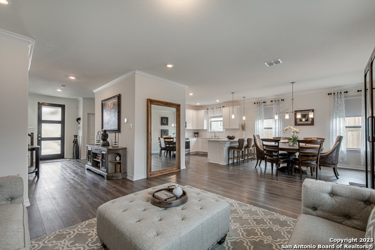
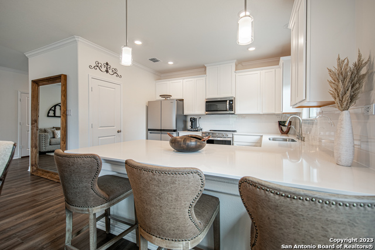
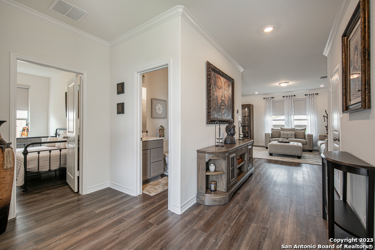
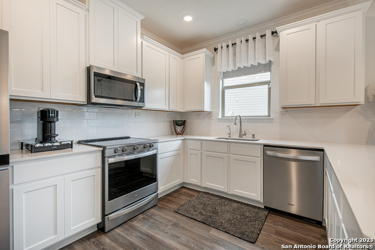
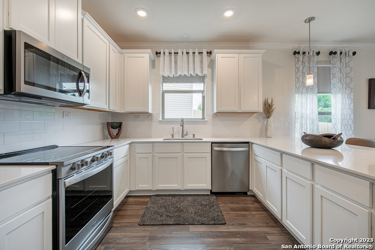
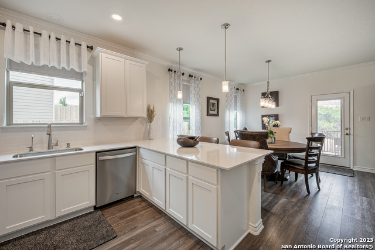
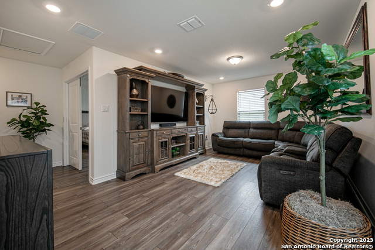
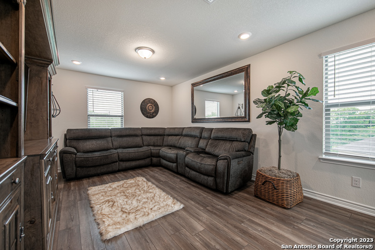
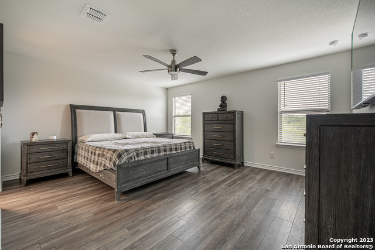
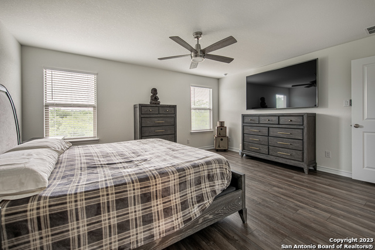
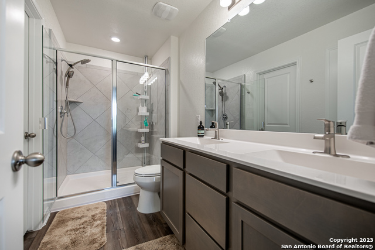
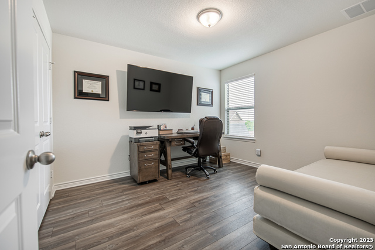
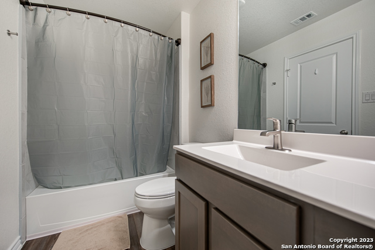
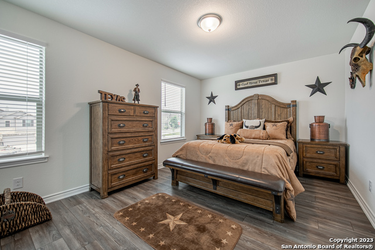
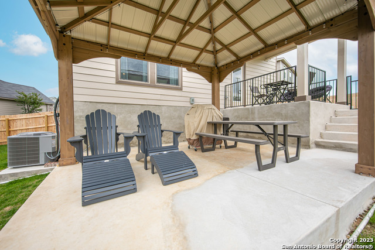
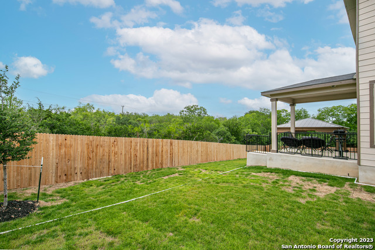
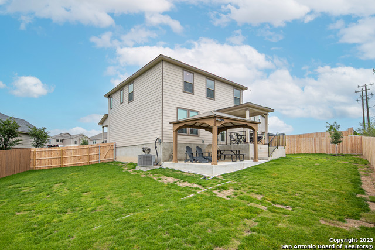
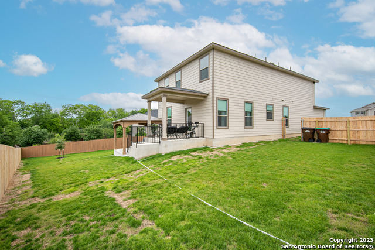
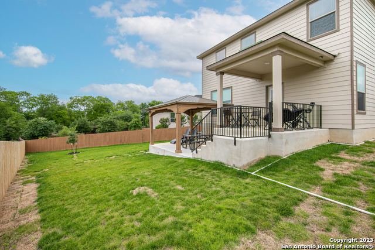
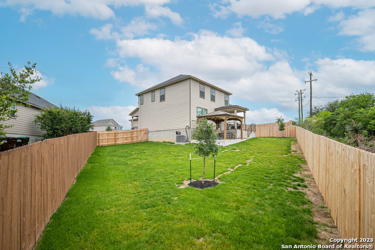



- MLS#: 1863061 ( Single Residential )
- Street Address: 10007 Overlook Pt
- Viewed: 12
- Price: $380,000
- Price sqft: $168
- Waterfront: No
- Year Built: 2022
- Bldg sqft: 2267
- Bedrooms: 4
- Total Baths: 3
- Full Baths: 3
- Garage / Parking Spaces: 2
- Days On Market: 37
- Additional Information
- County: BEXAR
- City: San Antonio
- Zipcode: 78245
- Subdivision: Overlook At Medio Creek Ut 1
- District: Northside
- Elementary School: Mary Michael
- Middle School: Robert Vale
- High School: Stevens
- Provided by: Texas Edge Realty
- Contact: Tom Betsill
- (210) 618-6018

- DMCA Notice
-
DescriptionThis beautifully upgraded San Antonio home for sale could easily be mistaken for a model it truly has all the bells and whistles and then some. Featuring luxury vinyl plank flooring throughout, a bright open floor plan, and a spacious eat in kitchen with abundant cabinet and counter space, this property offers both functionality and designer style. The upgraded stainless steel appliance package adds to the home's modern appeal. Located near Sea World San Antonio and just 15 minutes from Lackland AFB, this home is perfect for military relocation, families, or anyone seeking move in ready homes in Northside ISD. The downstairs utility room includes extra cabinets and a folding station, making laundry quick and convenient. Upstairs, the spacious primary suite features a full bath with double vanity, walk in shower, and a custom walk in closet organizer sure to please. The oversized backyard is ideal for entertaining or relaxing, with no rear neighbors for added privacy. Enjoy your own outdoor retreat complete with a covered patio, extended slab, and gazebo. Additional upgrades include an EVO full home water softener and filtration system, a home security system with four cameras, and an extended driveway and walkway for extra parking and curb appeal. Situated in a highly desirable neighborhood in San Antonio's Northside Independent School District, this home also offers access to a community pool, park, and playground. Close to Loop 1604, shopping, dining, and major employers, this home is truly a rare find in a fantastic location. Don't miss your chance to own this exceptional home schedule your private showing today!
Features
Possible Terms
- Conventional
- FHA
- VA
- Cash
- USDA
Air Conditioning
- One Central
- Heat Pump
Block
- 132
Builder Name
- KB Home
Construction
- Pre-Owned
Contract
- Exclusive Right To Sell
Days On Market
- 12
Currently Being Leased
- No
Dom
- 12
Elementary School
- Mary Michael
Exterior Features
- Stucco
- Cement Fiber
Fireplace
- Not Applicable
Floor
- Vinyl
Foundation
- Slab
Garage Parking
- Two Car Garage
Green Certifications
- HERS Rated
- Energy Star Certified
Heating
- Central
- Heat Pump
Heating Fuel
- Electric
High School
- Stevens
Home Owners Association Fee
- 385
Home Owners Association Frequency
- Annually
Home Owners Association Mandatory
- Mandatory
Home Owners Association Name
- OVERLOOK AT MEDIO CREEK
Home Faces
- West
- South
Inclusions
- Ceiling Fans
- Chandelier
- Washer Connection
- Dryer Connection
- Self-Cleaning Oven
- Microwave Oven
- Stove/Range
- Disposal
- Water Softener (owned)
- Electric Water Heater
- Garage Door Opener
- Solid Counter Tops
Instdir
- From 1604 Exit Marbach and go inside the Loop | Turn R on Overlook Landing | Turn L on Overlook Point
Interior Features
- Two Living Area
- Liv/Din Combo
- Eat-In Kitchen
- Walk-In Pantry
- Game Room
- Loft
- Utility Room Inside
- High Ceilings
- Open Floor Plan
- Laundry Main Level
- Laundry Lower Level
- Laundry Room
- Walk in Closets
- Attic - Access only
Kitchen Length
- 11
Legal Description
- Cb 4332A (Overlook At Medio Creek Ut-1)
- Block 132 Lot 3 201
Lot Description
- Cul-de-Sac/Dead End
- On Greenbelt
- Gently Rolling
Lot Improvements
- Street Paved
- Curbs
- Sidewalks
- Streetlights
- Fire Hydrant w/in 500'
Middle School
- Robert Vale
Miscellaneous
- Builder 10-Year Warranty
Multiple HOA
- No
Neighborhood Amenities
- Pool
- Park/Playground
Occupancy
- Owner
Other Structures
- Gazebo
Owner Lrealreb
- No
Ph To Show
- 210.222.2227
Possession
- Closing/Funding
Property Type
- Single Residential
Roof
- Composition
School District
- Northside
Source Sqft
- Appraiser
Style
- Two Story
Total Tax
- 6497.04
Utility Supplier Elec
- CPS Energy
Utility Supplier Gas
- N/A
Utility Supplier Grbge
- Tiger
Utility Supplier Sewer
- SAWS
Utility Supplier Water
- SAWS
Views
- 12
Water/Sewer
- Water System
- Sewer System
- City
Window Coverings
- All Remain
Year Built
- 2022
Property Location and Similar Properties