
- Ron Tate, Broker,CRB,CRS,GRI,REALTOR ®,SFR
- By Referral Realty
- Mobile: 210.861.5730
- Office: 210.479.3948
- Fax: 210.479.3949
- rontate@taterealtypro.com
Property Photos
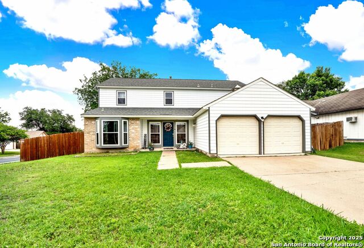

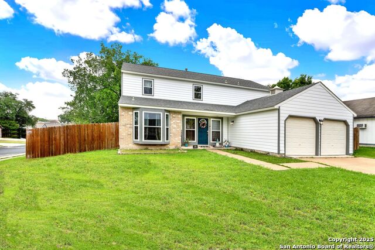
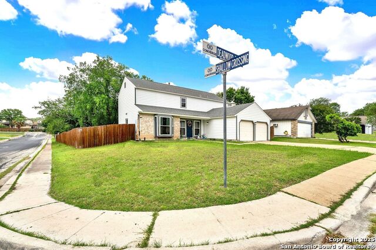
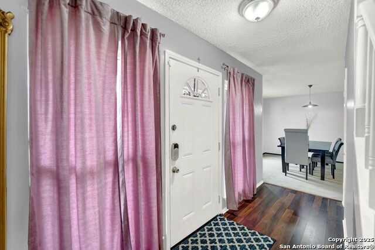
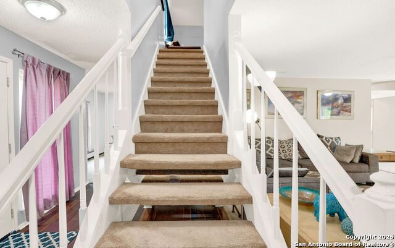
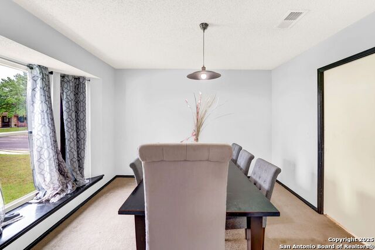
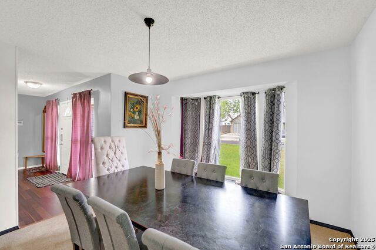
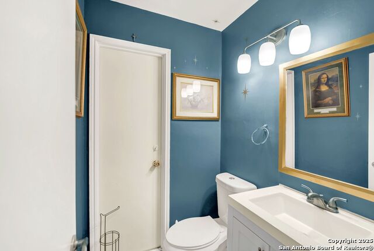
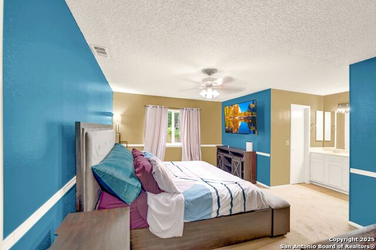
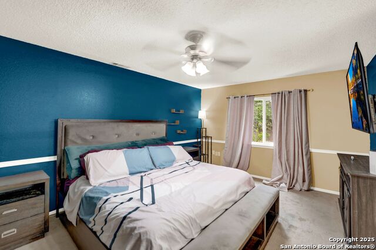
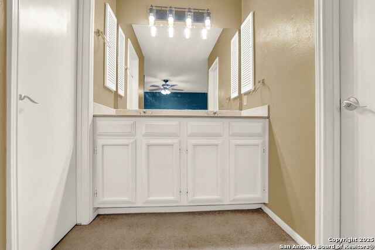
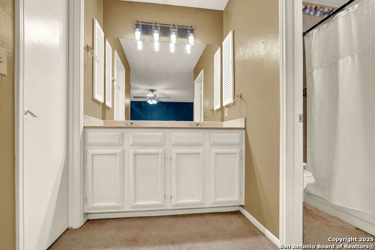
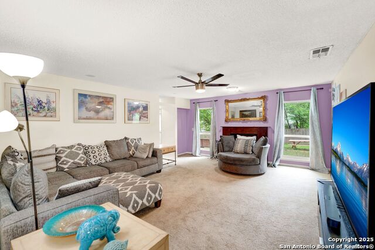
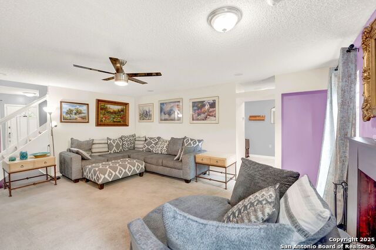
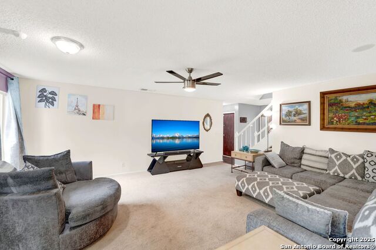
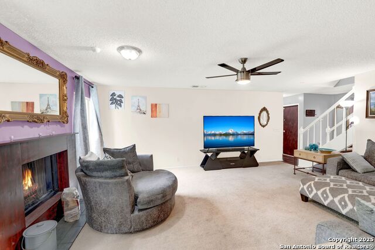
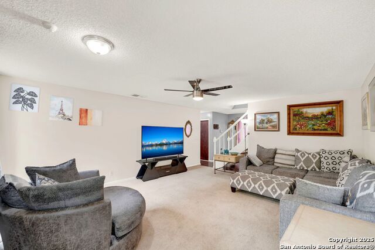
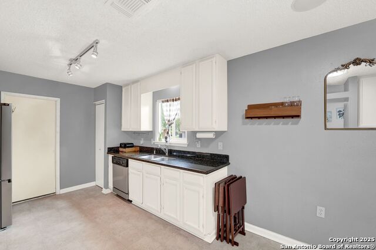
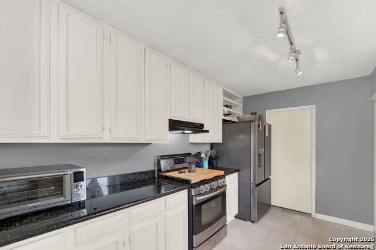
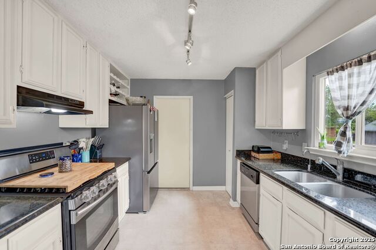
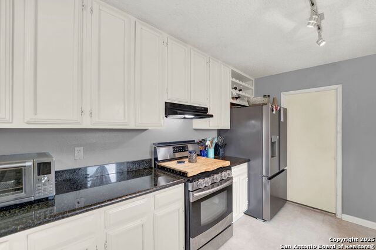
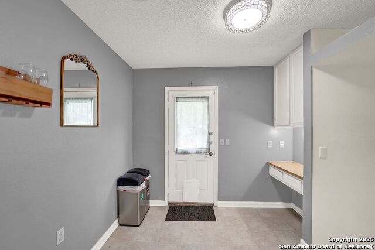
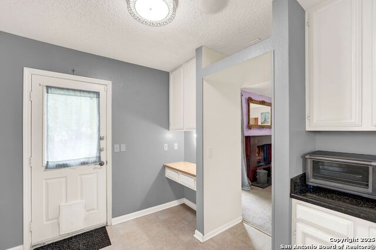
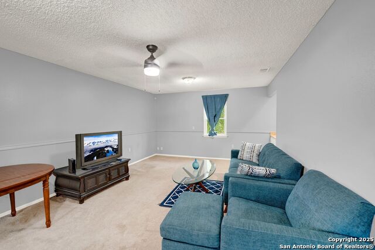
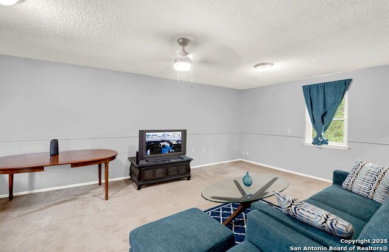
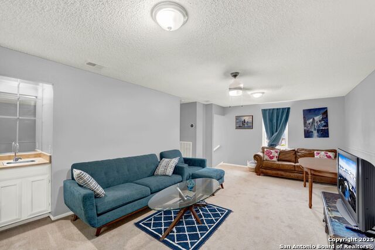
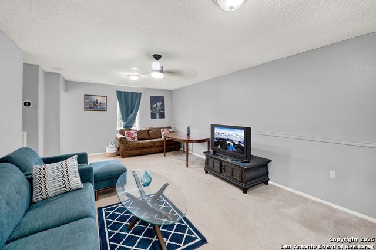
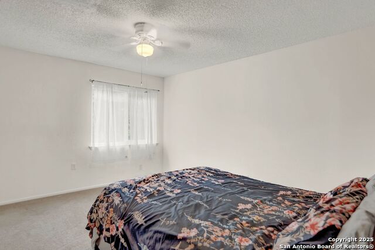
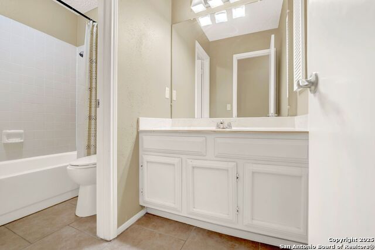
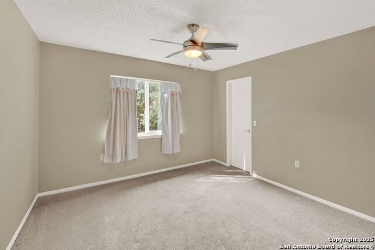
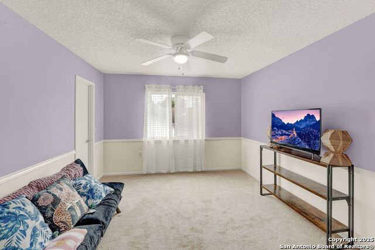
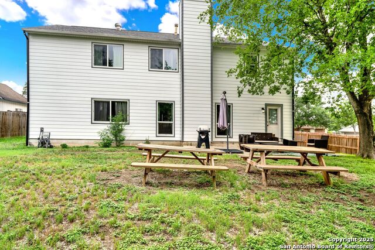
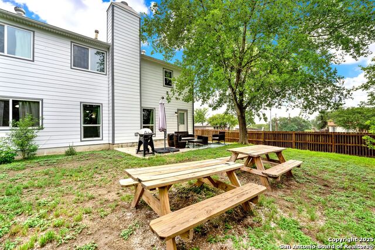
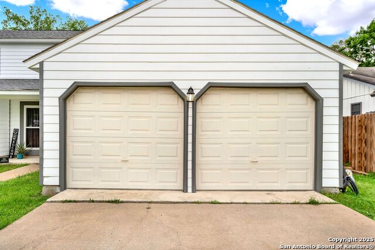
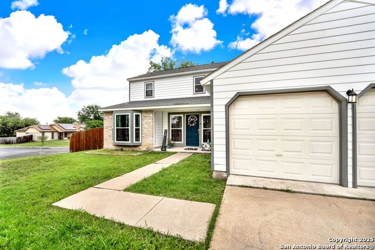
Reduced
- MLS#: 1863053 ( Single Residential )
- Street Address: 8034 Deadwood Rdg
- Viewed: 24
- Price: $289,999
- Price sqft: $124
- Waterfront: No
- Year Built: 1986
- Bldg sqft: 2337
- Bedrooms: 4
- Total Baths: 3
- Full Baths: 2
- 1/2 Baths: 1
- Garage / Parking Spaces: 2
- Days On Market: 37
- Additional Information
- County: BEXAR
- City: Converse
- Zipcode: 78109
- Subdivision: Cimmaron
- District: Judson
- Elementary School: Crestview
- Middle School: Kitty Hawk
- High School: Veterans Memorial
- Provided by: Homestead & Ranch Real Estate
- Contact: Heather Mutz
- (210) 414-8198

- DMCA Notice
-
DescriptionSpacious Converse home on a LARGE CORNER LOT!!! The exterior has had an amazing makeover with new siding and windows!! This 4 bedroom 2.5 bath home has a great floor plan boasting 2 eating spaces, 2 living spaces and a downstairs master bedroom with a large walk in closet and on suite. Enjoy your generous size family room with fireplace and the game room/secondary living space with a wet bar upstairs for entertaining! Upstairs you will also find 3 additional bedrooms and a full bathroom. Chef's delight granite kitchen w/ abundant counters and planning center. Some extras include a fireplace in the living room, granite countertops in the kitchen and so much more! There is a patio overlooking your roomy backyard for lots of fun but has plenty of privacy with fencing. Convenient to Randolph AFB, Loop 1604, IH 35. This home won't last long!
Features
Possible Terms
- Conventional
- FHA
- VA
- Cash
Air Conditioning
- One Central
Apprx Age
- 39
Block
- 85
Builder Name
- unknown
Construction
- Pre-Owned
Contract
- Exclusive Right To Sell
Days On Market
- 36
Dom
- 36
Elementary School
- Crestview
Exterior Features
- Brick
- Siding
Fireplace
- One
- Living Room
Floor
- Carpeting
- Ceramic Tile
- Linoleum
- Laminate
Foundation
- Slab
Garage Parking
- Two Car Garage
Heating
- Central
Heating Fuel
- Electric
High School
- Veterans Memorial
Home Owners Association Mandatory
- None
Inclusions
- Ceiling Fans
- Washer Connection
- Dryer Connection
- Stove/Range
- Dishwasher
- Wet Bar
- Electric Water Heater
- Solid Counter Tops
- City Garbage service
Instdir
- Topperwein to Crossbow Peak. Right on Shallow to Deadwood Ridge.
Interior Features
- Two Living Area
- Separate Dining Room
- Eat-In Kitchen
- Game Room
- Utility Area in Garage
- Cable TV Available
- High Speed Internet
Kitchen Length
- 13
Legal Desc Lot
- 26
Legal Description
- Cb 5052D Blk 85 Lot 26 (Cimarron Ut-6A)
Lot Improvements
- Street Paved
- Curbs
- Street Gutters
- Asphalt
- City Street
Middle School
- Kitty Hawk
Neighborhood Amenities
- None
Owner Lrealreb
- No
Ph To Show
- 2102222227
Possession
- Closing/Funding
Property Type
- Single Residential
Roof
- Composition
School District
- Judson
Source Sqft
- Appsl Dist
Style
- Two Story
- Traditional
Total Tax
- 5633.59
Views
- 24
Water/Sewer
- Water System
- City
Window Coverings
- Some Remain
Year Built
- 1986
Property Location and Similar Properties