
- Ron Tate, Broker,CRB,CRS,GRI,REALTOR ®,SFR
- By Referral Realty
- Mobile: 210.861.5730
- Office: 210.479.3948
- Fax: 210.479.3949
- rontate@taterealtypro.com
Property Photos
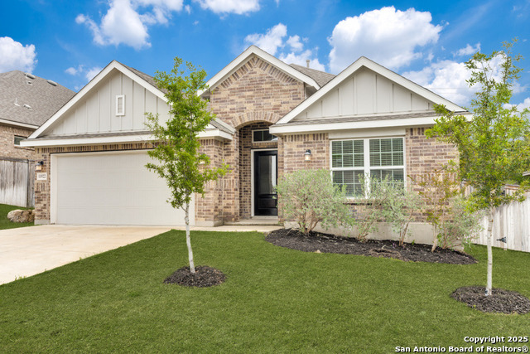

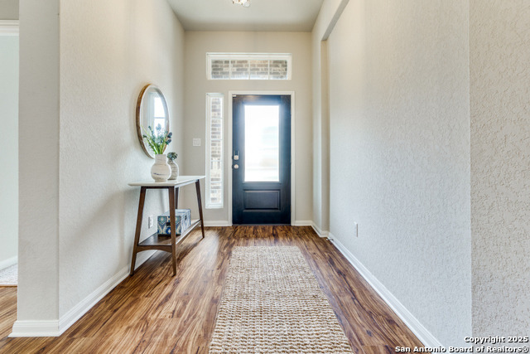
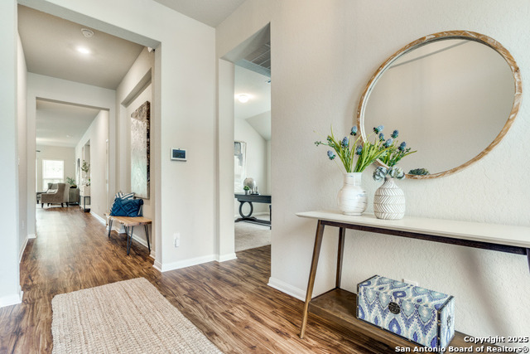
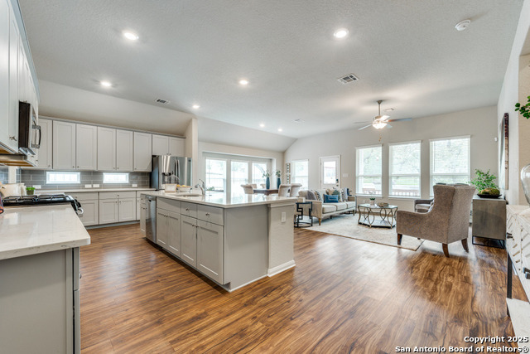
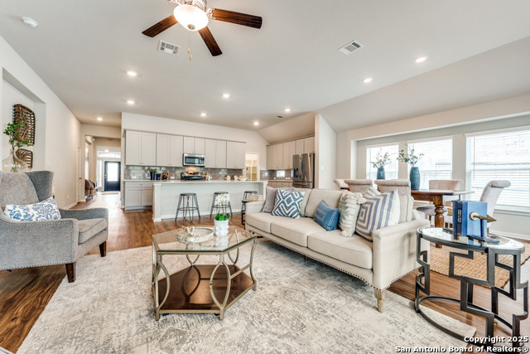
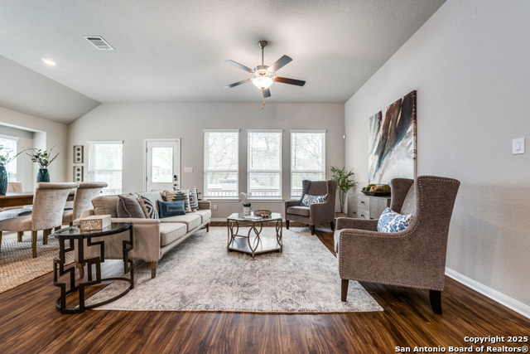
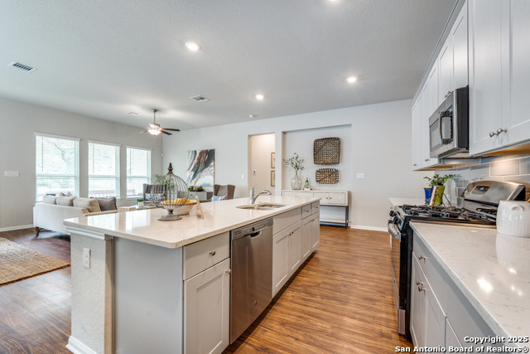
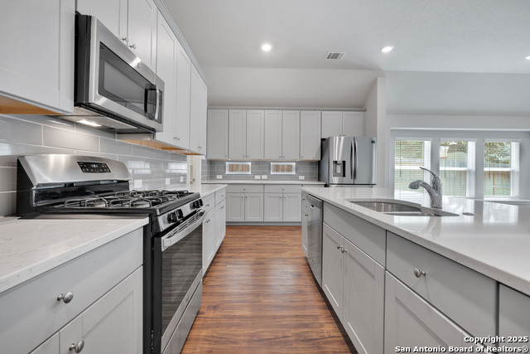
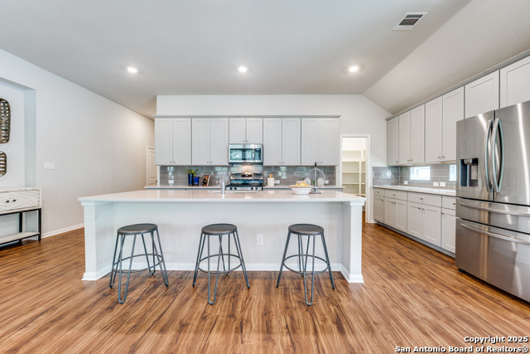
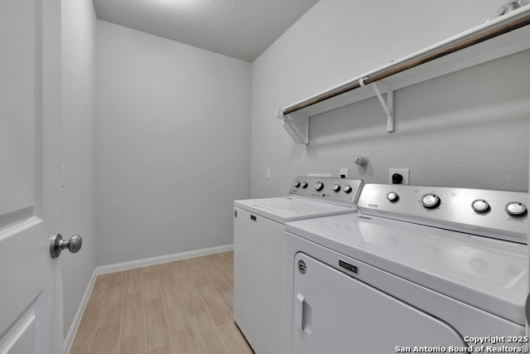
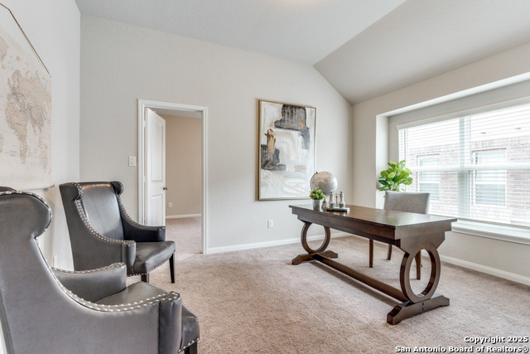
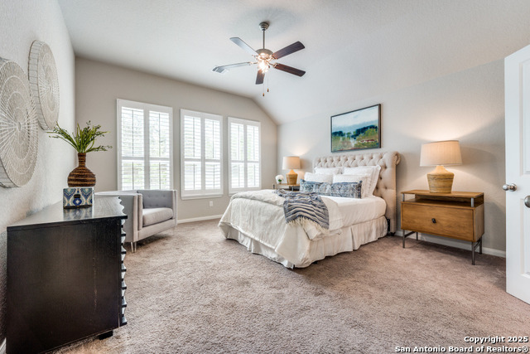
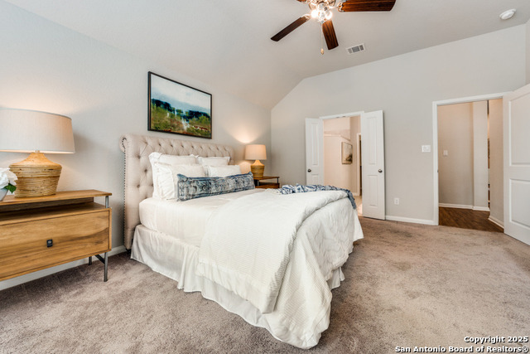
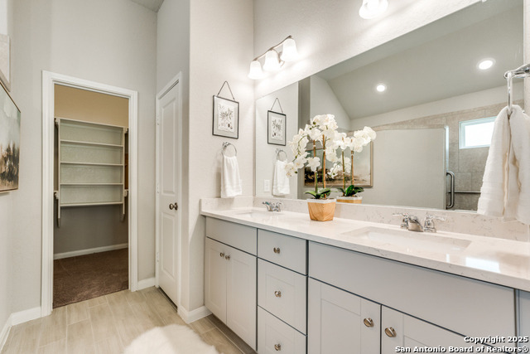
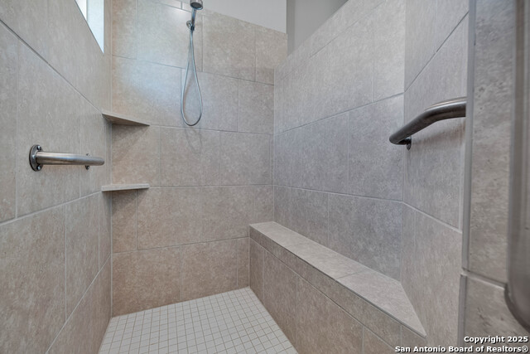
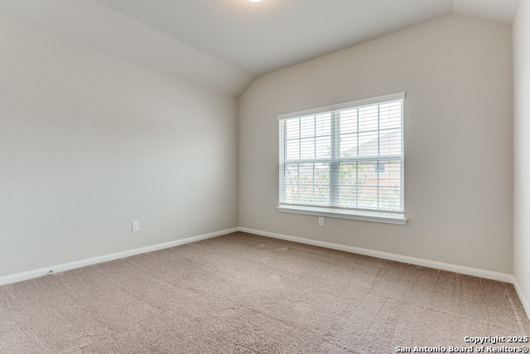
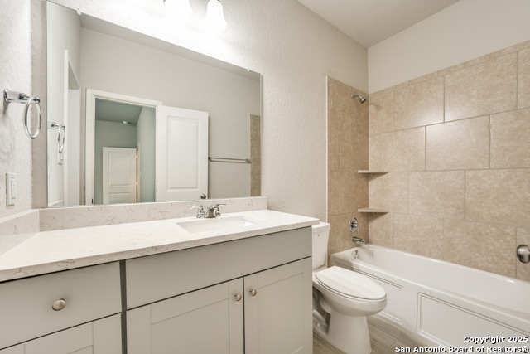
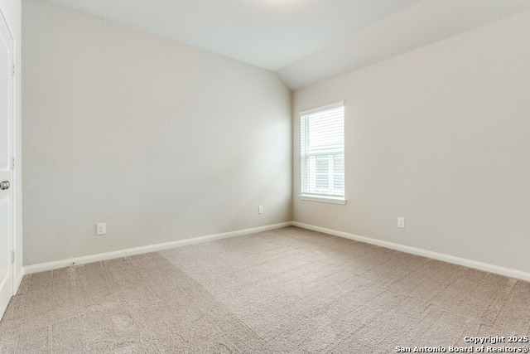
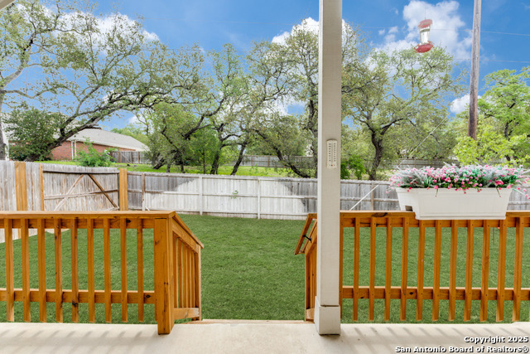
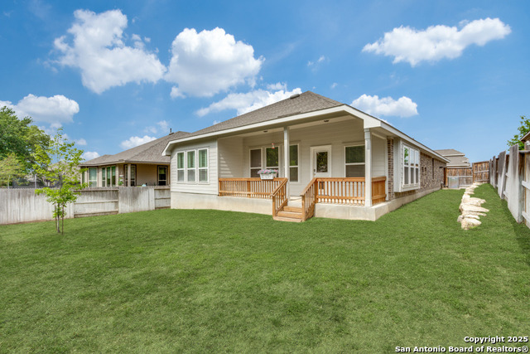
- MLS#: 1863011 ( Single Residential )
- Street Address: 11922 Tower Creek
- Viewed: 27
- Price: $399,000
- Price sqft: $166
- Waterfront: No
- Year Built: 2019
- Bldg sqft: 2408
- Bedrooms: 4
- Total Baths: 3
- Full Baths: 3
- Garage / Parking Spaces: 2
- Days On Market: 83
- Additional Information
- County: BEXAR
- City: San Antonio
- Zipcode: 78253
- Subdivision: Westpointe East
- District: Northside
- Elementary School: Call District
- Middle School: Call District
- High School: Call District
- Provided by: Xsellence Realty
- Contact: Robert Saenz
- (210) 535-2607

- DMCA Notice
-
DescriptionNestled in the sought after Fronterra neighborhood, this charming one story home offers 4 bedrooms, 3 bathrooms, and a versatile flex room ideal for a study, playroom, or additional bedroom. Guests are welcomed by a lovely foyer that opens into a bright, open concept living space flooded with natural light. The expansive kitchen features granite countertops, a large central island, and overlooks the family room perfect for entertaining. The luxurious master suite is tucked away for privacy and includes a spacious walk in closet and a spa like en suite bath with a large walk in shower. One of the secondary bedrooms also includes a private en suite, while all additional bedrooms offer ample closet space and natural light. Step outside to enjoy the oversized covered patio and spacious yard, ideal for outdoor living and entertaining. Additional features include home automation and a two car garage, making this home the perfect blend of comfort, style, and functionality.
Features
Possible Terms
- Conventional
- FHA
- VA
- Cash
Air Conditioning
- One Central
Block
- 44
Builder Name
- Lennar
Construction
- Pre-Owned
Contract
- Exclusive Right To Sell
Days On Market
- 68
Currently Being Leased
- Yes
Dom
- 68
Elementary School
- Call District
Exterior Features
- Brick
- Siding
Fireplace
- Not Applicable
Floor
- Carpeting
- Vinyl
Foundation
- Slab
Garage Parking
- Two Car Garage
- Attached
Green Certifications
- HERS Rated
Heating
- Central
Heating Fuel
- Natural Gas
High School
- Call District
Home Owners Association Fee
- 132
Home Owners Association Frequency
- Quarterly
Home Owners Association Mandatory
- Mandatory
Home Owners Association Name
- WESTPOINTE MASTER COMMUNITY INC
Home Faces
- North
Inclusions
- Ceiling Fans
- Washer Connection
- Dryer Connection
- Microwave Oven
- Dishwasher
Instdir
- Via US-90 W: US-90 W - exit toward TX-1604L - right onto TX-1604 Loop - exit toward Military Dr - left onto Military Dr W - right onto Saxonhill Dr - right onto Pitcher Bnd - left onto Tower Forest- left onto Tower Crk - Destination will be on the left
Interior Features
- One Living Area
- Liv/Din Combo
- Island Kitchen
- Breakfast Bar
- Walk-In Pantry
- Study/Library
- 1st Floor Lvl/No Steps
- High Ceilings
- Open Floor Plan
- Cable TV Available
- High Speed Internet
- All Bedrooms Downstairs
- Laundry Main Level
- Laundry Room
- Walk in Closets
Kitchen Length
- 19
Legal Description
- Cb 4390C (Westpointe East Ut-22L)
- Block 44 Lot 8 2018 New A
Lot Improvements
- Street Paved
- Curbs
- Sidewalks
- Fire Hydrant w/in 500'
- Asphalt
Middle School
- Call District
Multiple HOA
- No
Neighborhood Amenities
- Pool
- Clubhouse
- Jogging Trails
Occupancy
- Tenant
Owner Lrealreb
- No
Ph To Show
- 210-222-2227
Possession
- Closing/Funding
Property Type
- Single Residential
Roof
- Composition
School District
- Northside
Source Sqft
- Appsl Dist
Style
- One Story
- Traditional
Total Tax
- 8073.6
Utility Supplier Elec
- CPS
Utility Supplier Gas
- CPS
Utility Supplier Water
- SAWS
Views
- 27
Water/Sewer
- Water System
- Sewer System
- City
Window Coverings
- None Remain
Year Built
- 2019
Property Location and Similar Properties