
- Ron Tate, Broker,CRB,CRS,GRI,REALTOR ®,SFR
- By Referral Realty
- Mobile: 210.861.5730
- Office: 210.479.3948
- Fax: 210.479.3949
- rontate@taterealtypro.com
Property Photos
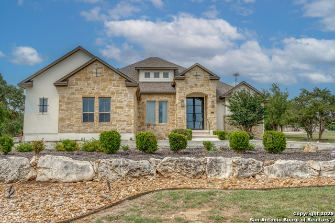

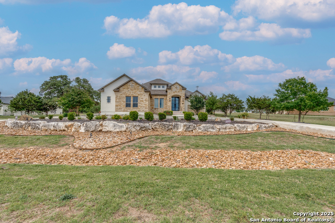
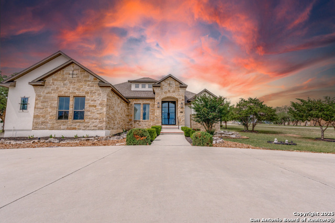
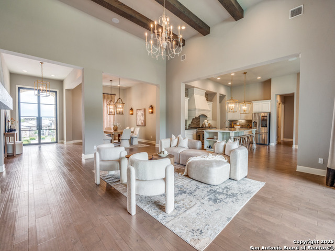
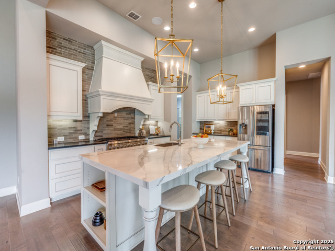
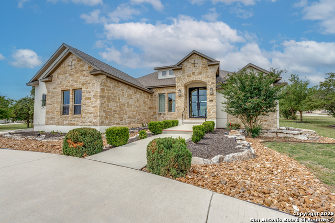
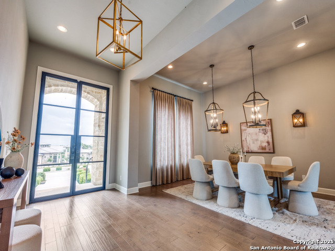
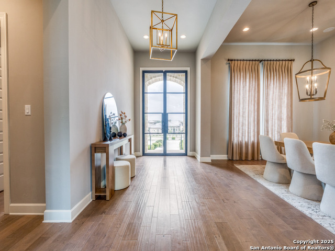
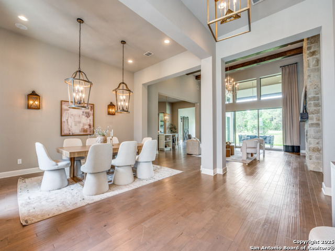
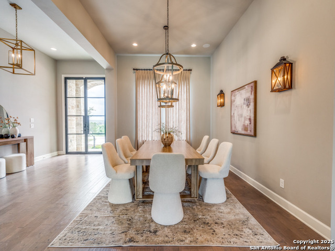
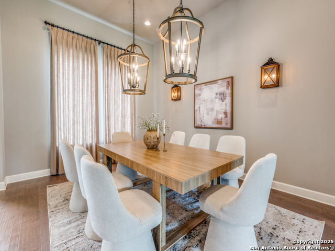
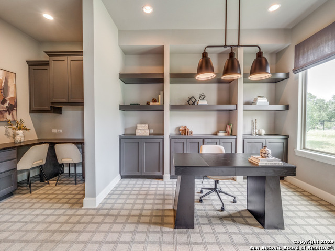
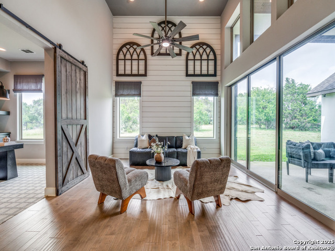
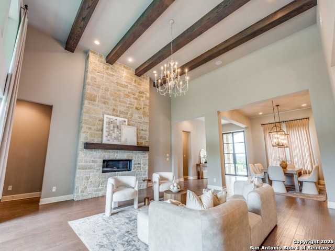
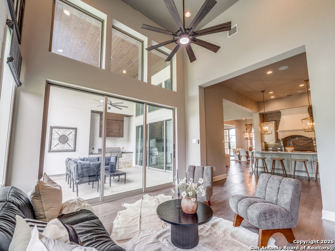
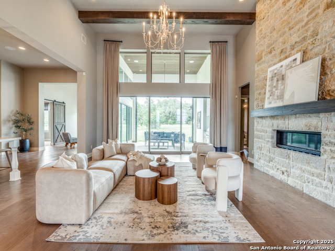
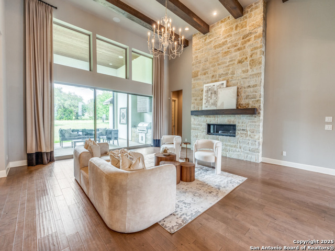
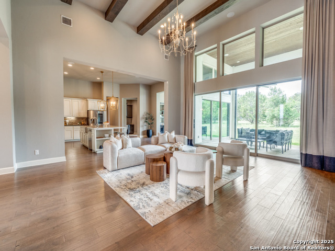
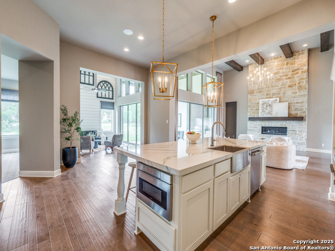
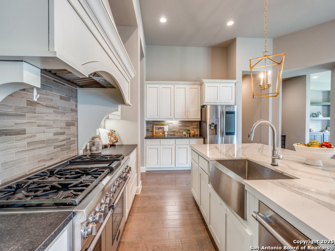
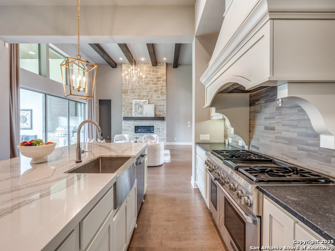
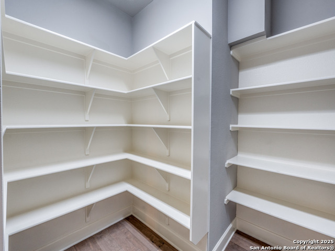
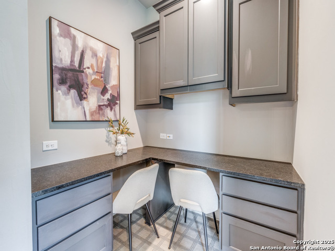
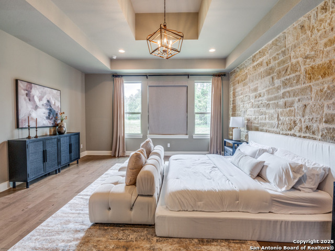
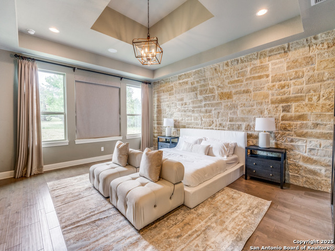
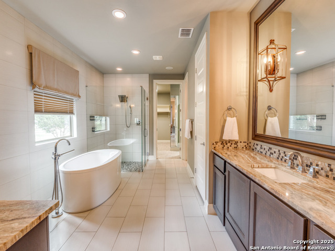
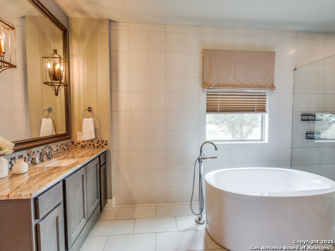
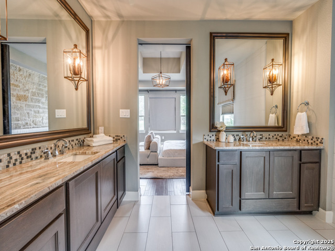
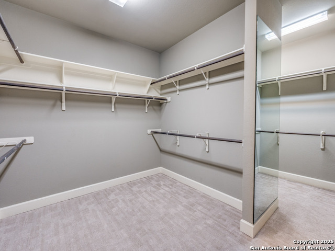
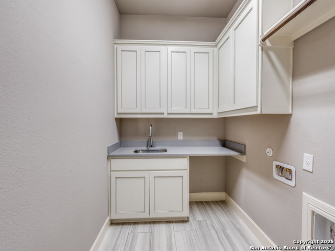
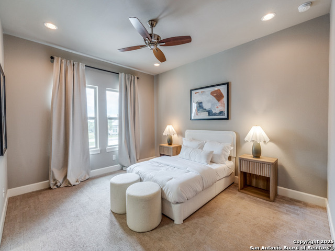
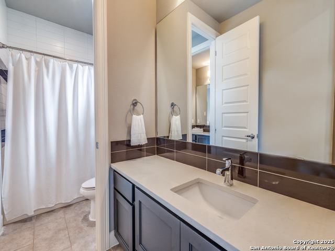
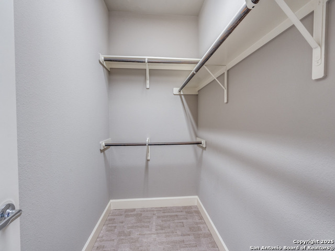
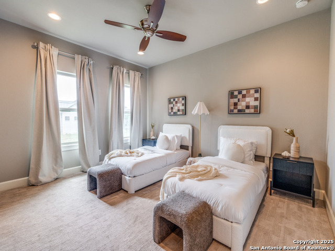
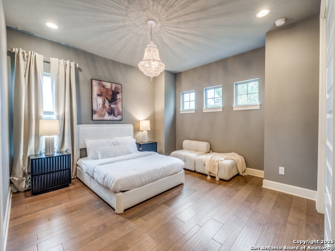
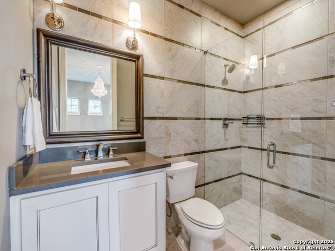
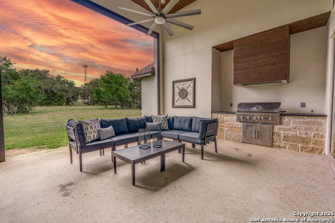
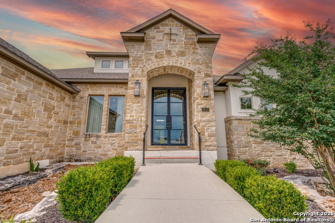
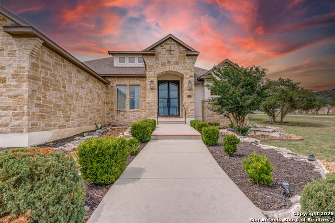
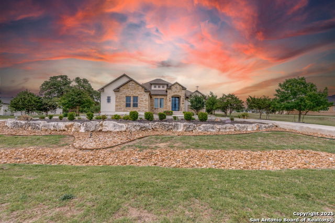
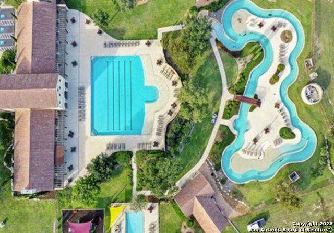
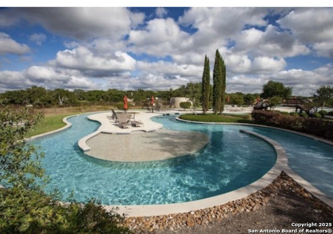
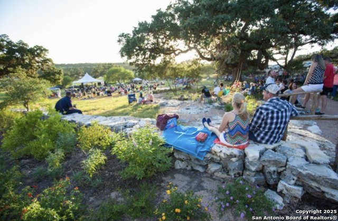
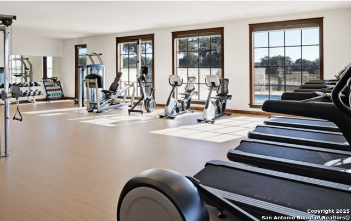

- MLS#: 1862955 ( Single Residential )
- Street Address: 1410 Burgundy
- Viewed: 91
- Price: $1,029,900
- Price sqft: $272
- Waterfront: No
- Year Built: 2016
- Bldg sqft: 3783
- Bedrooms: 4
- Total Baths: 4
- Full Baths: 3
- 1/2 Baths: 1
- Garage / Parking Spaces: 3
- Days On Market: 239
- Acreage: 1.02 acres
- Additional Information
- County: COMAL
- City: New Braunfels
- Zipcode: 78132
- Subdivision: Vintage Oaks @ The Vineyard 5
- District: Comal
- Elementary School: Bill Brown
- Middle School: Smiton Valley
- High School: Smiton Valley
- Provided by: Keller Williams Legacy
- Contact: William Underwood IV
- (225) 223-9485

- DMCA Notice
-
Description$10,000 SELLER CREDIT for rate buydown and closing costs. Former Monticello model home in Vintage Oaks. FULLY UPGRADED. Enjoy Thermador gas cooking & top of the line appliances, premium finishes, & wall to wall sliding glass doors that open to a stunning outdoor patio w/ a full kitchen. Perfect for seamless indoor outdoor living. Magazine worthy primary suite is the ultimate retreat. Vintage Oaks offers resort style amenities including pools, lazy river, fitness center, lap pool, trails, & community events. Top rated Comal ISD w/ easy access to 281 & I 35, this home delivers upscale comfort in a vibrant Hill Country setting. Set on a spacious 1.02 acre corner lot, this 3,783 sq ft residence offers 4 bedrooms, 3.5 bathrooms, a dedicated office, and two living areas blending thoughtful design with everyday luxury.
Features
Possible Terms
- Conventional
- VA
- Cash
Air Conditioning
- Two Central
Builder Name
- Monticello Custom Homes
Construction
- Pre-Owned
Contract
- Exclusive Right To Sell
Days On Market
- 235
Dom
- 235
Elementary School
- Bill Brown
Energy Efficiency
- Programmable Thermostat
- Double Pane Windows
- Cellulose Insulation
- Ceiling Fans
Exterior Features
- Stone/Rock
- Stucco
Fireplace
- Family Room
- Gas
Floor
- Carpeting
- Ceramic Tile
- Wood
Foundation
- Slab
Garage Parking
- Three Car Garage
Heating
- Central
Heating Fuel
- Electric
High School
- Smithson Valley
Home Owners Association Fee
- 675
Home Owners Association Frequency
- Annually
Home Owners Association Mandatory
- Mandatory
Home Owners Association Name
- THE NEIGHBORHOOD COMPANY
Inclusions
- Ceiling Fans
- Chandelier
- Washer Connection
- Dryer Connection
- Microwave Oven
- Stove/Range
- Gas Cooking
- Gas Grill
- Disposal
- Dishwasher
- Water Softener (owned)
- Vent Fan
- Smoke Alarm
- Security System (Owned)
- Gas Water Heater
- Garage Door Opener
- Plumb for Water Softener
- Double Ovens
- Custom Cabinets
- 2+ Water Heater Units
- Private Garbage Service
Instdir
- (From New Braunfels) Take Highway 46 West
- Turn Right onto Via Principale and Left on Burgundy (From 281) Take Highway 46 East
- Turn Left onto Via Principale and Left on Burgundy
Interior Features
- Two Living Area
- Separate Dining Room
- Eat-In Kitchen
- Island Kitchen
- Walk-In Pantry
- Study/Library
- Game Room
- Utility Room Inside
- High Ceilings
- Open Floor Plan
- Cable TV Available
- High Speed Internet
- All Bedrooms Downstairs
- Laundry Main Level
- Walk in Closets
Kitchen Length
- 12
Legal Desc Lot
- 874
Legal Description
- Vintage Oaks At The Vineyard 5
- Lot 874
Lot Description
- Corner
- 1 - 2 Acres
Middle School
- Smithson Valley
Multiple HOA
- No
Neighborhood Amenities
- Controlled Access
- Pool
- Tennis
- Clubhouse
- Park/Playground
- Jogging Trails
- Sports Court
- BBQ/Grill
- Basketball Court
- Volleyball Court
Occupancy
- Vacant
Owner Lrealreb
- No
Ph To Show
- 210-222-2227
Possession
- Closing/Funding
Property Type
- Single Residential
Recent Rehab
- No
Roof
- Composition
School District
- Comal
Source Sqft
- Appsl Dist
Style
- One Story
Total Tax
- 12921.61
Views
- 91
Water/Sewer
- Aerobic Septic
Window Coverings
- None Remain
Year Built
- 2016
Property Location and Similar Properties