
- Ron Tate, Broker,CRB,CRS,GRI,REALTOR ®,SFR
- By Referral Realty
- Mobile: 210.861.5730
- Office: 210.479.3948
- Fax: 210.479.3949
- rontate@taterealtypro.com
Property Photos
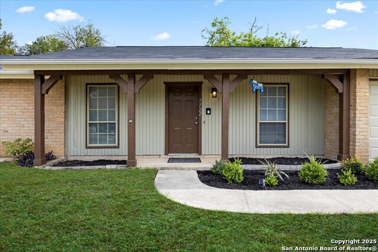

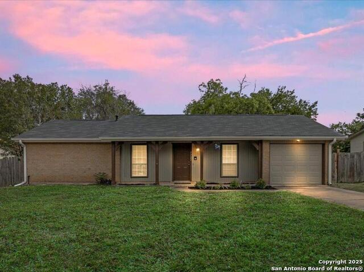
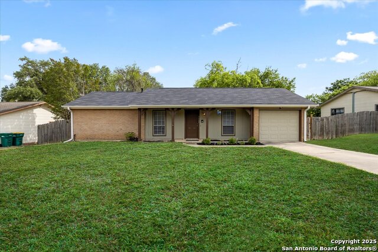
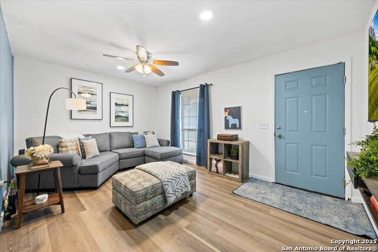
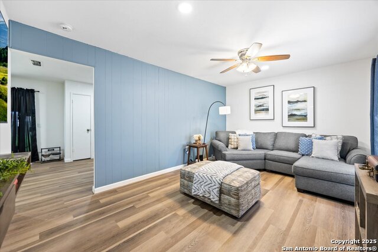
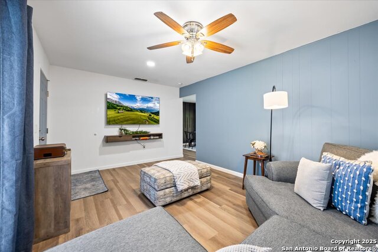
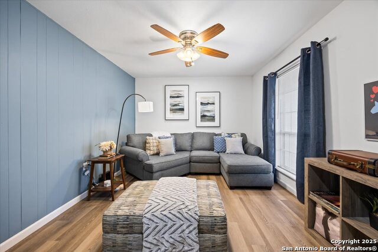
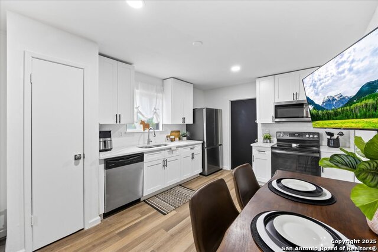
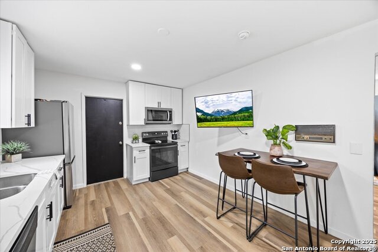
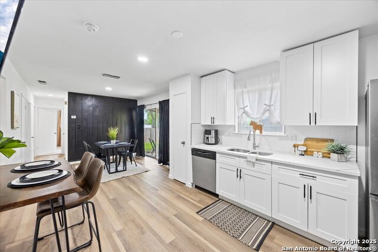
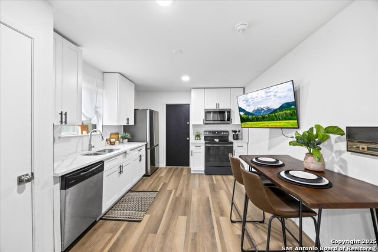
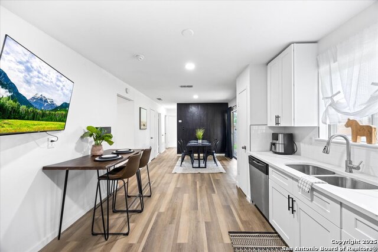
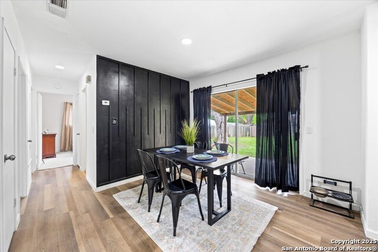
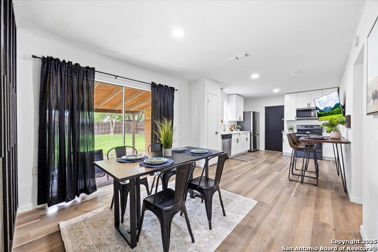
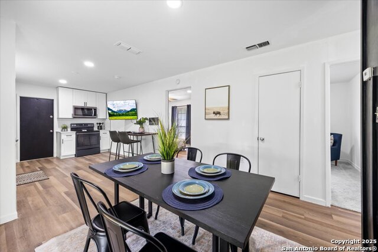
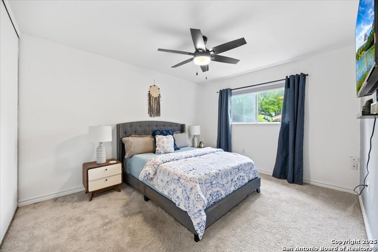
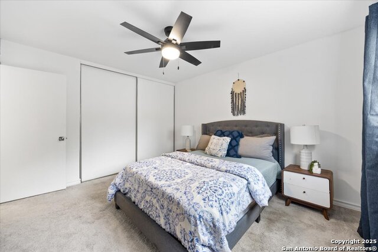
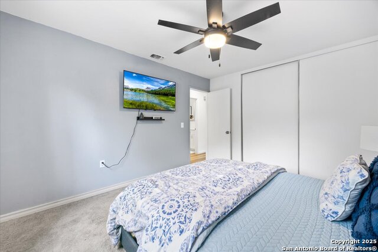
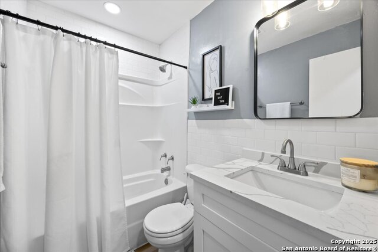
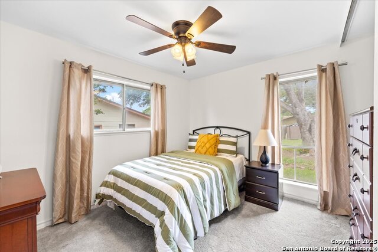
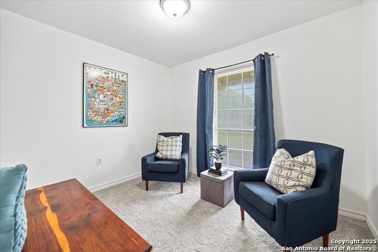
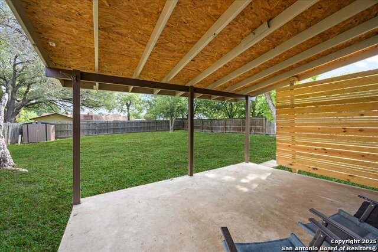
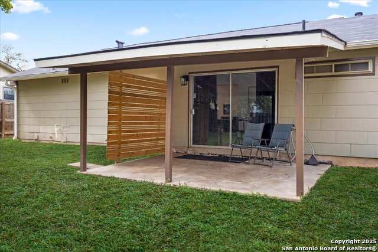
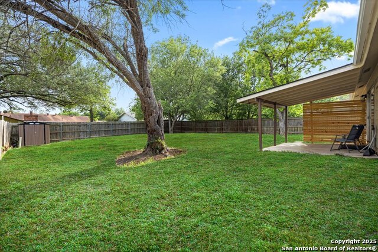
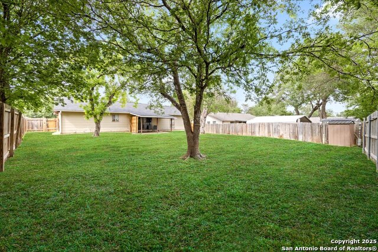
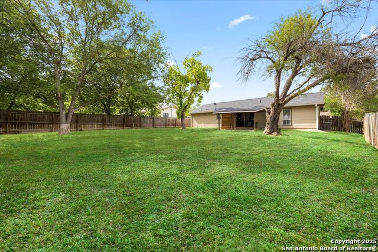
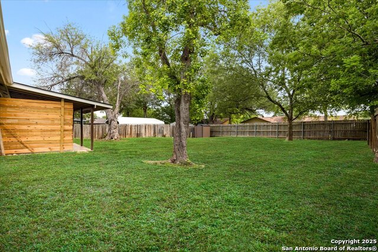
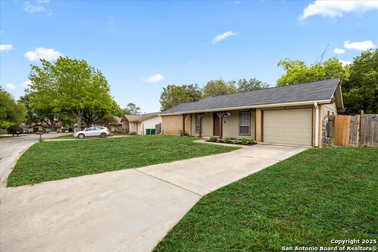
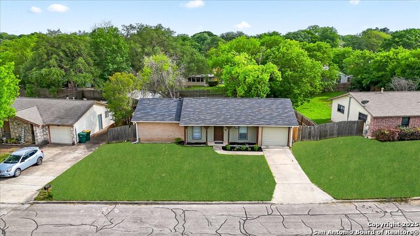
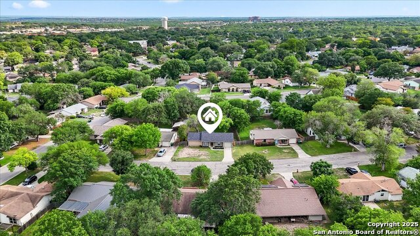
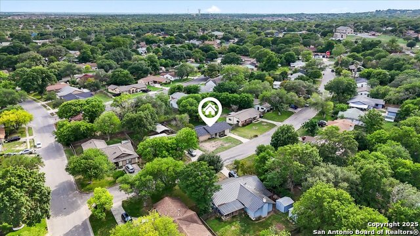
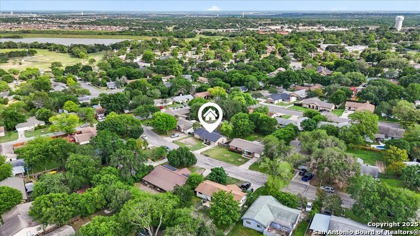
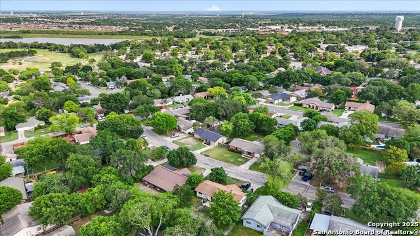
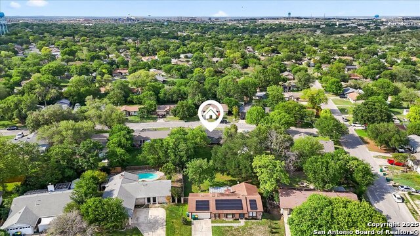
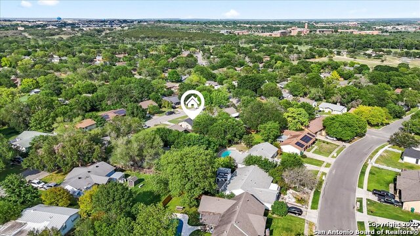
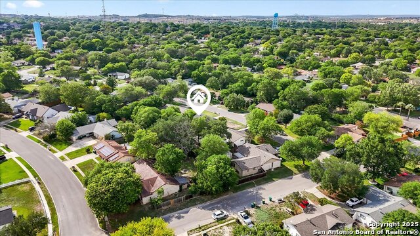
- MLS#: 1862864 ( Single Residential )
- Street Address: 7722 Strolling Ln
- Viewed: 4
- Price: $212,000
- Price sqft: $214
- Waterfront: No
- Year Built: 1971
- Bldg sqft: 989
- Bedrooms: 3
- Total Baths: 1
- Full Baths: 1
- Garage / Parking Spaces: 1
- Days On Market: 37
- Additional Information
- County: BEXAR
- City: Live Oak
- Zipcode: 78233
- Subdivision: Live Oak Village
- District: Judson
- Elementary School: Ed Franz
- Middle School: Kitty Hawk
- High School: Veterans Memorial
- Provided by: Keller Williams Legacy
- Contact: Kristen Schramme
- (210) 482-9094

- DMCA Notice
-
DescriptionTucked away in a peaceful neighborhood, this thoughtfully updated home offers a quiet retreat with a spacious yard and modern finishes that go above and beyond. From the moment you step inside, you'll notice the abundance of natural light pouring in through large windows, creating a warm and welcoming atmosphere. The interior has been beautifully renovated with stylish, high quality updates that set this home apart, from sleek fixtures to refined flooring and finishes throughout. The open layout connects the bright living area to a well appointed kitchen, perfect for both everyday living and entertaining. Step outside and enjoy the generous backyard ideal for relaxing, gardening, or gathering with friends and family. The refrigerator, washer & dryer, and outdoor shed all convey, making your move in experience seamless and hassle free. Just minutes from Live Oak Park, you'll have easy access to nature trails, playgrounds, and outdoor recreation while still enjoying the serenity of your own private space. This home is the perfect blend of calm, convenience, and comfort.
Features
Possible Terms
- Conventional
- FHA
- VA
- Cash
Air Conditioning
- One Central
Apprx Age
- 54
Block
- 45
Builder Name
- White Stone
Construction
- Pre-Owned
Contract
- Exclusive Right To Sell
Days On Market
- 27
Dom
- 27
Elementary School
- Ed Franz
Energy Efficiency
- Ceiling Fans
Exterior Features
- Brick
- Siding
Fireplace
- Not Applicable
Floor
- Vinyl
Foundation
- Slab
Garage Parking
- One Car Garage
Heating
- Central
Heating Fuel
- Electric
High School
- Veterans Memorial
Home Owners Association Mandatory
- None
Inclusions
- Ceiling Fans
- Washer Connection
- Dryer Connection
- Microwave Oven
- Dishwasher
- Smoke Alarm
- Smooth Cooktop
Instdir
- From 35 take the exit for Pat Booker
- right onto Sandpiper Dr
- right onto Lone Shadow Trail
- right onto Strolling Ln
- home is on the left
Interior Features
- One Living Area
- Eat-In Kitchen
- 1st Floor Lvl/No Steps
Kitchen Length
- 12
Legal Desc Lot
- 14
Legal Description
- Cb 5048B Blk 45 Lot 14
Lot Improvements
- Street Paved
- Curbs
- Sidewalks
Middle School
- Kitty Hawk
Neighborhood Amenities
- Park/Playground
- Jogging Trails
Occupancy
- Owner
Owner Lrealreb
- No
Ph To Show
- 210-222-2227
Possession
- Closing/Funding
Property Type
- Single Residential
Roof
- Composition
School District
- Judson
Source Sqft
- Appsl Dist
Style
- One Story
Total Tax
- 4156.2
Utility Supplier Elec
- CPS
Utility Supplier Gas
- CPS
Utility Supplier Grbge
- City
Utility Supplier Sewer
- City
Utility Supplier Water
- City
Water/Sewer
- City
Window Coverings
- None Remain
Year Built
- 1971
Property Location and Similar Properties