
- Ron Tate, Broker,CRB,CRS,GRI,REALTOR ®,SFR
- By Referral Realty
- Mobile: 210.861.5730
- Office: 210.479.3948
- Fax: 210.479.3949
- rontate@taterealtypro.com
Property Photos
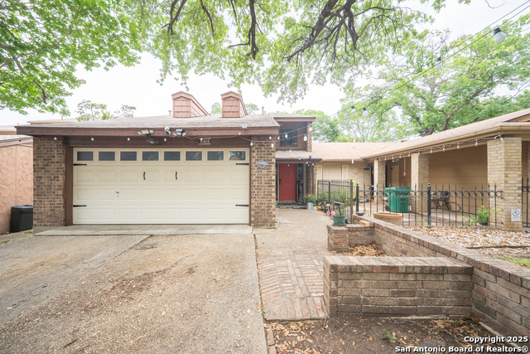

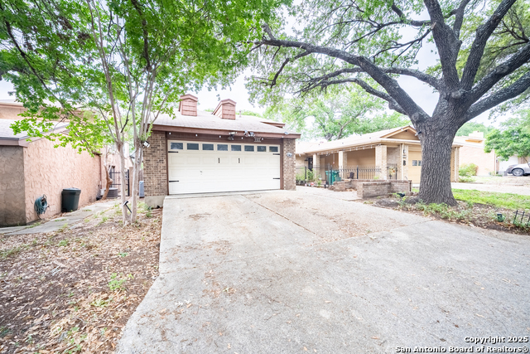
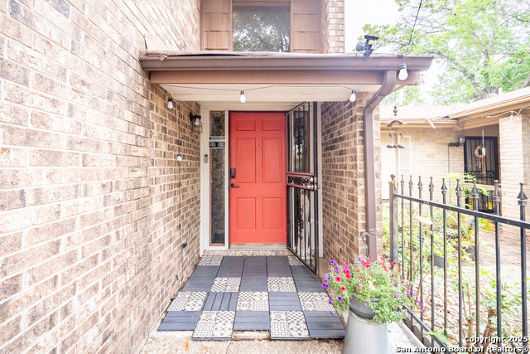
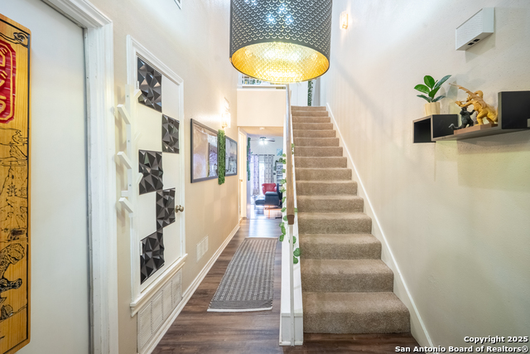
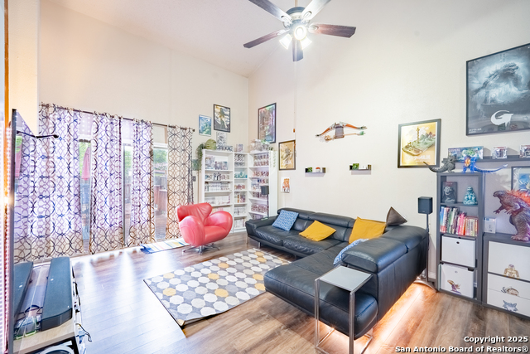
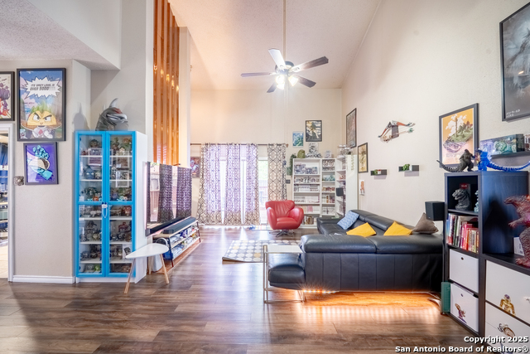
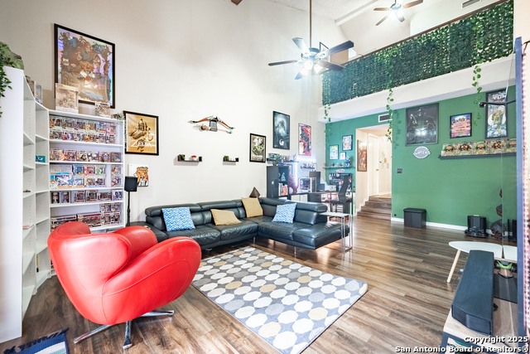
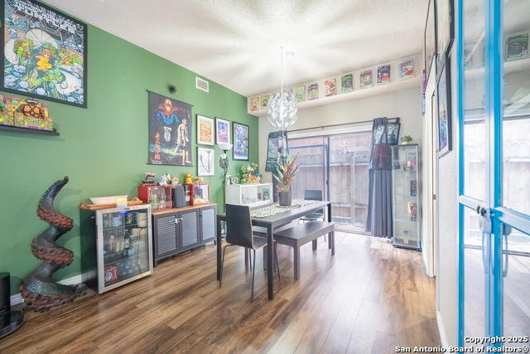
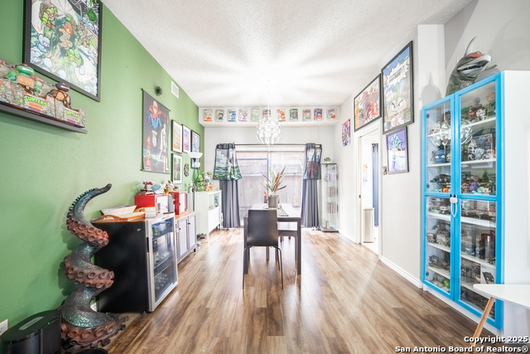
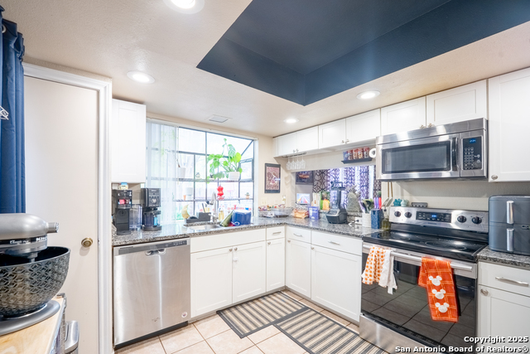
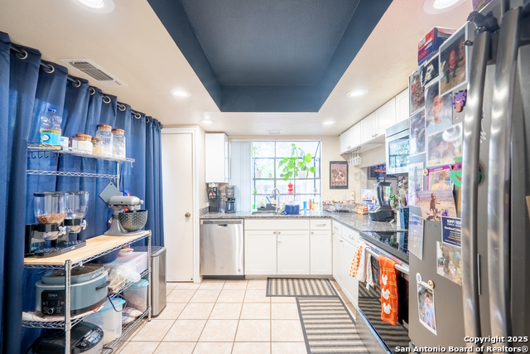
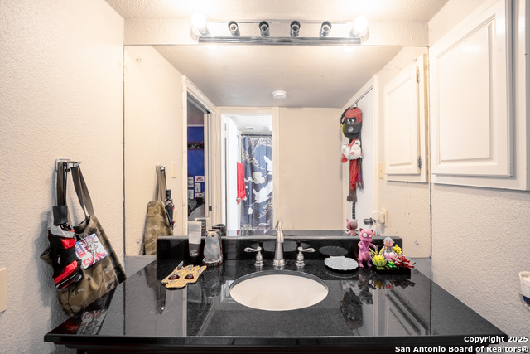
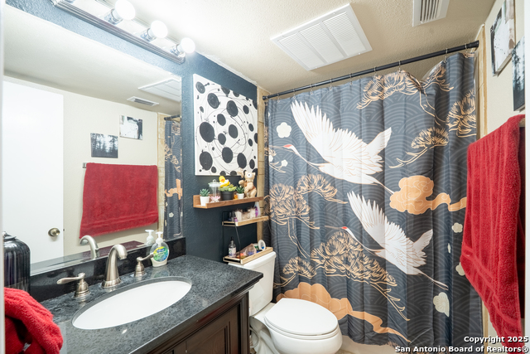
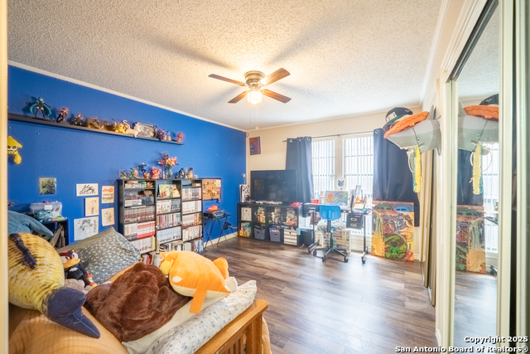
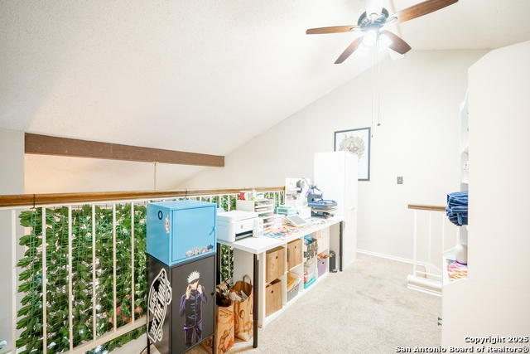
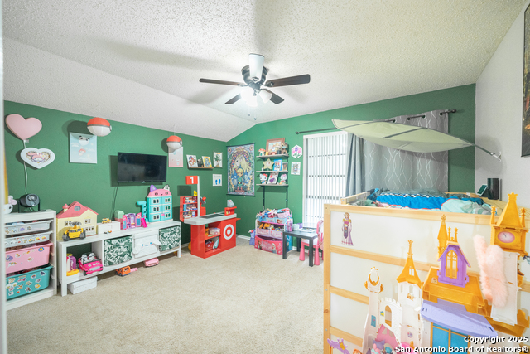
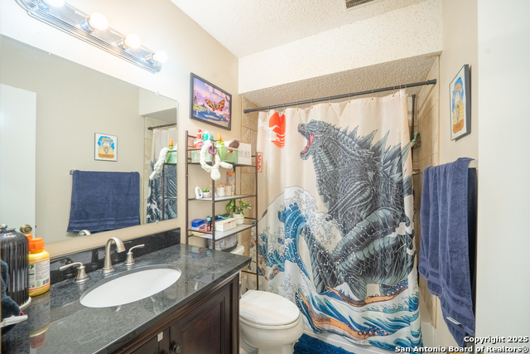
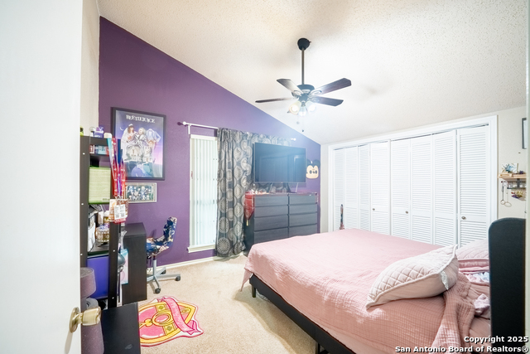
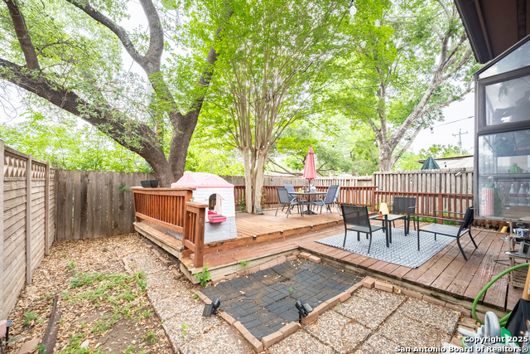
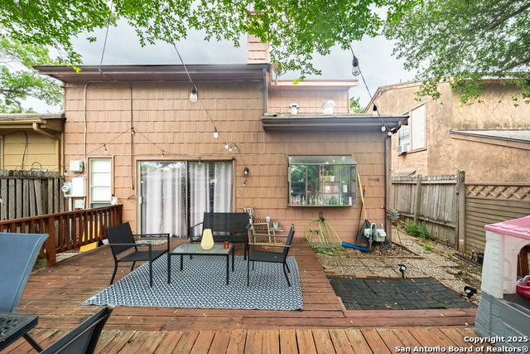
- MLS#: 1862849 ( Single Residential )
- Street Address: 6405 Honey Hill
- Viewed: 8
- Price: $245,000
- Price sqft: $147
- Waterfront: No
- Year Built: 1976
- Bldg sqft: 1665
- Bedrooms: 3
- Total Baths: 2
- Full Baths: 2
- Garage / Parking Spaces: 2
- Days On Market: 37
- Additional Information
- County: BEXAR
- City: San Antonio
- Zipcode: 78229
- Subdivision: Honey Hill
- District: Northside
- Elementary School: Glenoaks
- Middle School: Neff Pat
- High School: Holmes Oliver W
- Provided by: Redbird Realty LLC
- Contact: John Wilkins
- (210) 591-9414

- DMCA Notice
-
DescriptionWelcome to this beautiful two story townhome located in a quiet community just minutes from the Medical Center and Loop 410. Offering 3 bedrooms, 2 bathrooms, and 1665 sq ft of bright living space with an open layout featuring vaulted ceilings, updated vinyl wood flooring, and a cozy fireplace. The entryway greets you with modern design touches and a warm, inviting feel. Primary bedroom conveniently located downstairs, while upstairs includes two additional bedrooms and loft area ideal for a home office or creative studio. The stylish kitchen includes granite countertops, stainless steel appliances, white cabinetry, recessed lighting, and an L shaped design that opens to the living and dining areas great for entertaining! Bathrooms feature granite vanities and updated fixtures. Private patio deck is great for relaxing or hosting guests. No HOA! Enjoy nearby dining, shopping, and entertainment within walking distance, including Walmart, Sam's Club, Home Depot, and movie theaters. This move in ready property offers timeless appeal and exceptional value in one of San Antonio's most central locations. This home checks every box for comfort, convenience, and value!
Features
Possible Terms
- Conventional
- FHA
- VA
- Cash
Accessibility
- Level Lot
- First Floor Bath
- First Floor Bedroom
Air Conditioning
- One Central
Apprx Age
- 49
Builder Name
- Unknown
Construction
- Pre-Owned
Contract
- Exclusive Right To Sell
Days On Market
- 12
Currently Being Leased
- No
Dom
- 12
Elementary School
- Glenoaks
Exterior Features
- Brick
- Siding
Fireplace
- One
- Living Room
Floor
- Carpeting
- Ceramic Tile
- Vinyl
Foundation
- Slab
Garage Parking
- Two Car Garage
Heating
- Central
Heating Fuel
- Electric
High School
- Holmes Oliver W
Home Owners Association Mandatory
- None
Inclusions
- Ceiling Fans
- Washer Connection
- Dryer Connection
- Microwave Oven
- Stove/Range
- Disposal
- Dishwasher
- Smoke Alarm
- Garage Door Opener
Instdir
- 410 to Evers to Glenridge to Knights Bridge to Honey Hill
Interior Features
- One Living Area
- Separate Dining Room
- Walk-In Pantry
- Loft
- Utility Area in Garage
- High Ceilings
- Open Floor Plan
- Cable TV Available
- High Speed Internet
- Walk in Closets
Kitchen Length
- 10
Legal Desc Lot
- 16
Legal Description
- Ncb 16467 Blk 1 Lot 16
Lot Improvements
- Street Paved
- Sidewalks
- Streetlights
Middle School
- Neff Pat
Neighborhood Amenities
- None
Occupancy
- Owner
Owner Lrealreb
- No
Ph To Show
- 210-222-2227
Possession
- Closing/Funding
Property Type
- Single Residential
Recent Rehab
- No
Roof
- Composition
School District
- Northside
Source Sqft
- Appsl Dist
Style
- Two Story
- Split Level
- Traditional
Total Tax
- 5195.2
Utility Supplier Elec
- CPS
Utility Supplier Grbge
- City
Utility Supplier Sewer
- SAWS
Utility Supplier Water
- SAWS
Water/Sewer
- Water System
- Sewer System
Window Coverings
- Some Remain
Year Built
- 1976
Property Location and Similar Properties