
- Ron Tate, Broker,CRB,CRS,GRI,REALTOR ®,SFR
- By Referral Realty
- Mobile: 210.861.5730
- Office: 210.479.3948
- Fax: 210.479.3949
- rontate@taterealtypro.com
Property Photos
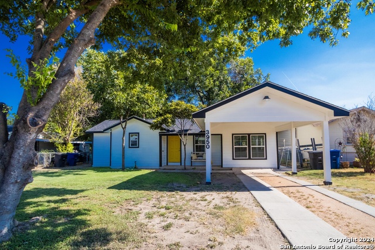

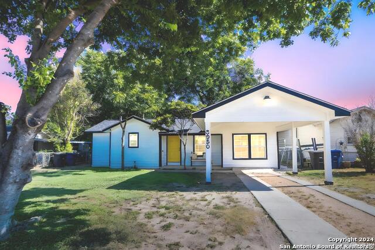
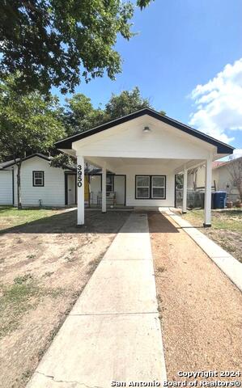
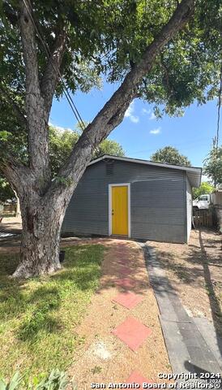
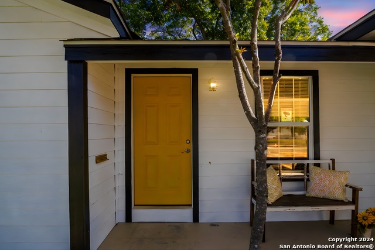
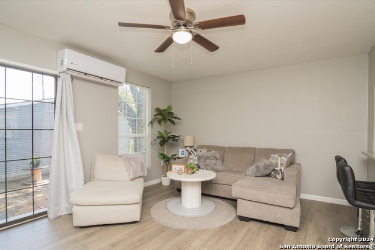
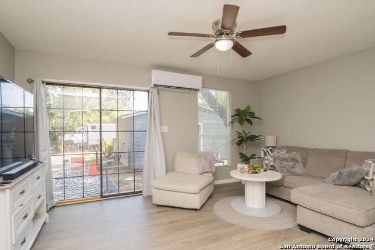
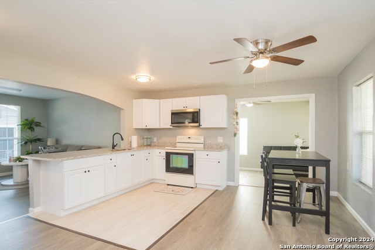
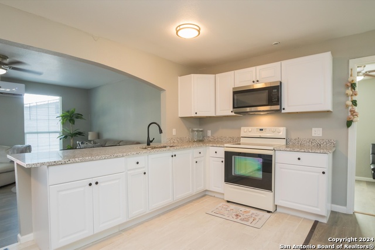
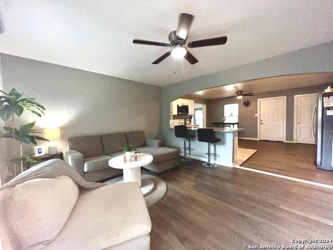
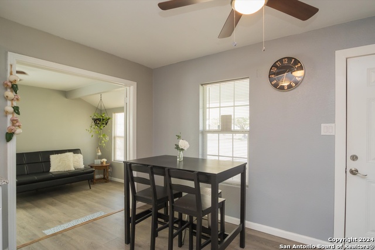
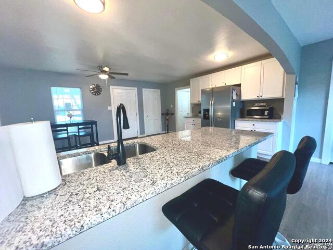
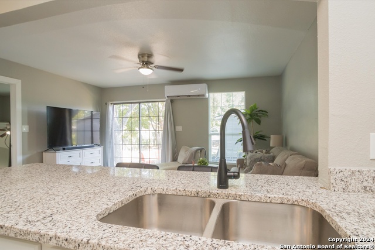
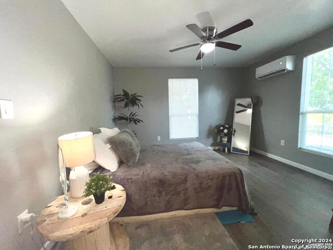
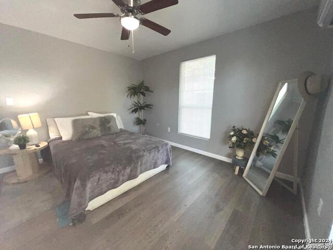
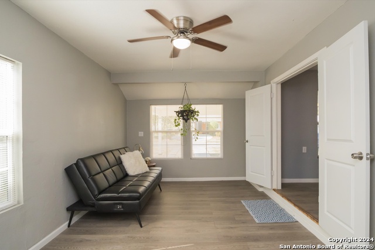
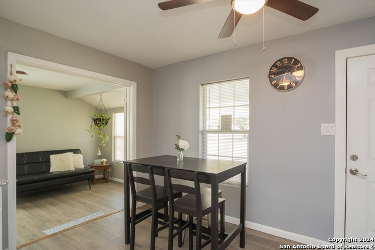
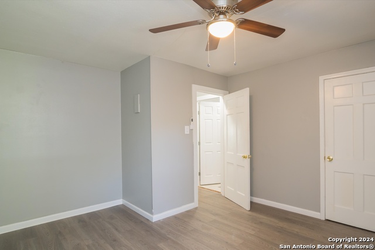
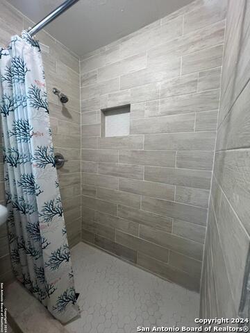
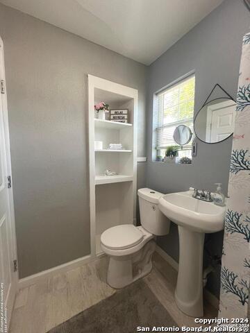
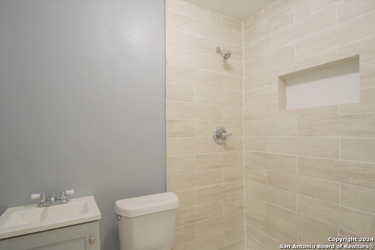
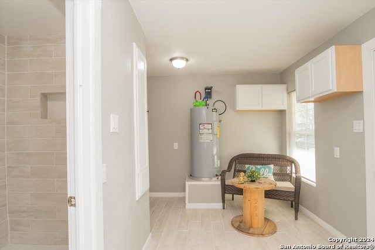
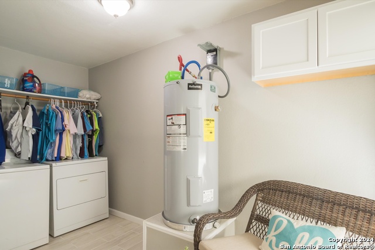
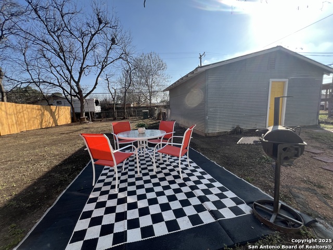
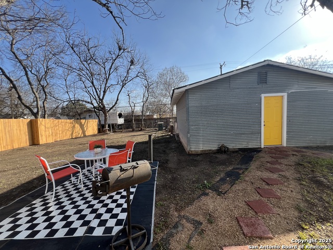
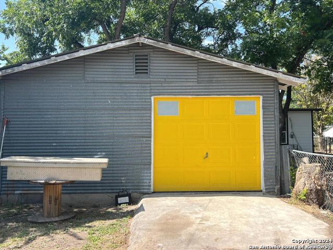
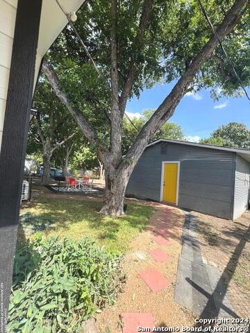
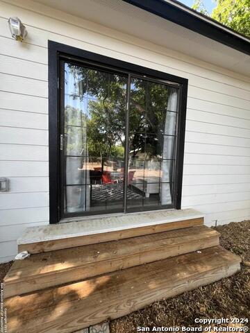
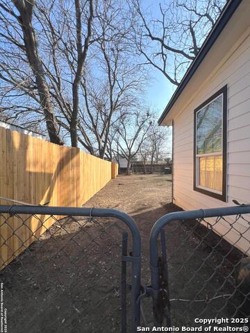
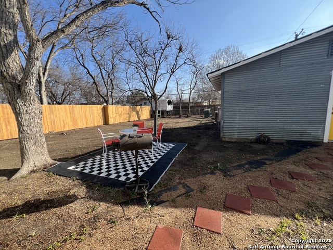
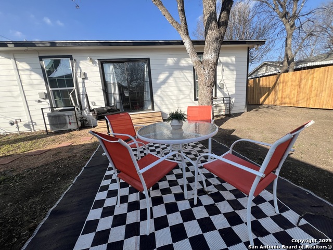
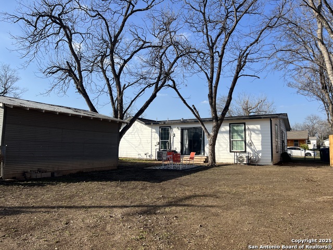
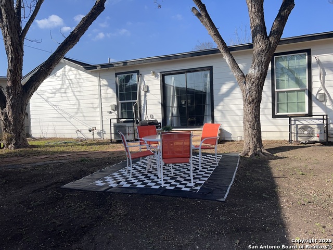
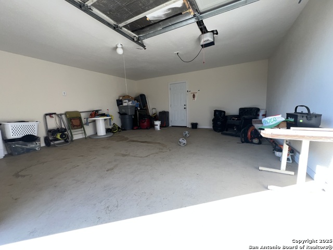
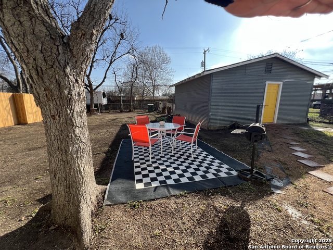
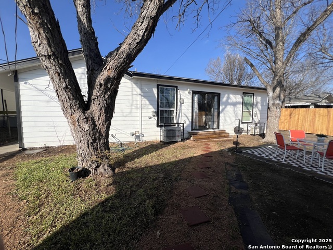
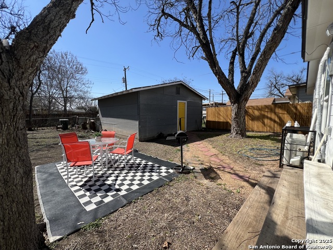
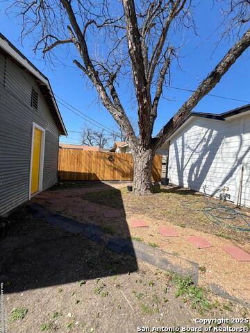
- MLS#: 1862839 ( Single Residential )
- Street Address: 3950 Walters S
- Viewed: 111
- Price: $225,000
- Price sqft: $154
- Waterfront: No
- Year Built: 1948
- Bldg sqft: 1463
- Bedrooms: 3
- Total Baths: 2
- Full Baths: 2
- Garage / Parking Spaces: 2
- Days On Market: 238
- Additional Information
- County: BEXAR
- City: San Antonio
- Zipcode: 78223
- Subdivision: Highland Hills
- District: San Antonio I.S.D.
- Elementary School: land Hills
- Middle School: Hot Wells
- High School: lands
- Provided by: 3D Realty & Property Management
- Contact: Diane Menchaca
- (210) 322-8555

- DMCA Notice
-
DescriptionWelcome to this updated beautiful home in SE San Antonio with lots of mature trees with lots of shade for your social outdoor gatherings. Owner has added a NEW fence in backyard for privacy, home sits on a large size lot (.17)(62x125) which allows for additonal building opportunities in back yard/additional parking or entertaining space.Carport in front of the home for parking, new exterior paint, windows, roof, mini splits in each room to allow you the flexibiity to cool or warm any space you would like. New interior paint, granite counter tops, flooring and tiled showers. A detached 2 car garage with rear access. Garage can easily be turned into a casita if need to. Brooks City Base/Southtown/Downtown about a 5 minute drive. McCreless is walking distance for your shopping, dining,movie,banking, library,grocery shopping, university clinic needs, just to name a few. A must see! Thank you for your interest.
Features
Possible Terms
- Conventional
- FHA
- VA
- Cash
Air Conditioning
- Other
Apprx Age
- 77
Block
- 13
Builder Name
- UNKNOWN
Construction
- Pre-Owned
Contract
- Exclusive Right To Sell
Days On Market
- 660
Currently Being Leased
- No
Dom
- 235
Elementary School
- Highland Hills
Energy Efficiency
- Ceiling Fans
Exterior Features
- Cement Fiber
Fireplace
- Not Applicable
Floor
- Vinyl
Garage Parking
- Two Car Garage
- Detached
- Rear Entry
Heating
- Other
Heating Fuel
- Electric
High School
- Highlands
Home Owners Association Mandatory
- None
Inclusions
- Ceiling Fans
- Chandelier
- Washer Connection
- Dryer Connection
- Microwave Oven
- Stove/Range
- Refrigerator
- Smoke Alarm
- Electric Water Heater
- Garage Door Opener
- City Garbage service
Instdir
- 281 South exit Southcross Blvd Exit #138A
- take a left on S. Gevers St and a right on S Walters home will be on thr right.
Interior Features
- One Living Area
- Eat-In Kitchen
- Island Kitchen
- Shop
- Utility Room Inside
- Open Floor Plan
- Laundry Room
Kitchen Length
- 13
Legal Description
- NCB 9578 BLK 13 LOT 3
Lot Description
- Level
Lot Dimensions
- 62X125
Lot Improvements
- Street Paved
- Curbs
- Streetlights
- Alley
- City Street
Middle School
- Hot Wells
Miscellaneous
- None/not applicable
Neighborhood Amenities
- None
Occupancy
- Owner
Other Structures
- None
Owner Lrealreb
- No
Ph To Show
- 210-222-2227
Possession
- Closing/Funding
Property Type
- Single Residential
Recent Rehab
- Yes
Roof
- Composition
School District
- San Antonio I.S.D.
Source Sqft
- Appsl Dist
Style
- One Story
Total Tax
- 3854
Utility Supplier Elec
- CPS
Utility Supplier Grbge
- CITY
Utility Supplier Sewer
- CITY
Utility Supplier Water
- SAWS
Views
- 111
Water/Sewer
- Sewer System
- City
Window Coverings
- All Remain
Year Built
- 1948
Property Location and Similar Properties