
- Ron Tate, Broker,CRB,CRS,GRI,REALTOR ®,SFR
- By Referral Realty
- Mobile: 210.861.5730
- Office: 210.479.3948
- Fax: 210.479.3949
- rontate@taterealtypro.com
Property Photos
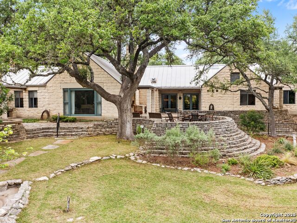

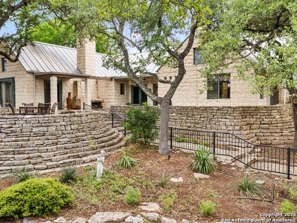

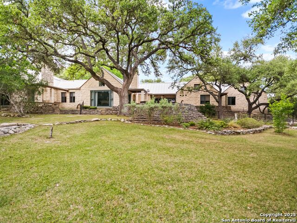
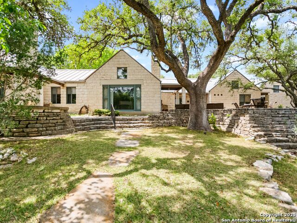
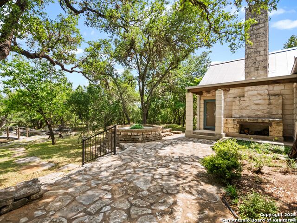
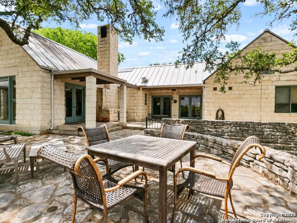
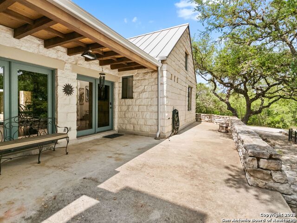
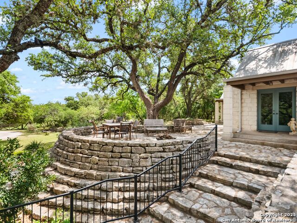
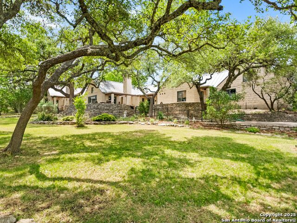
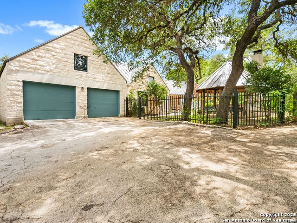
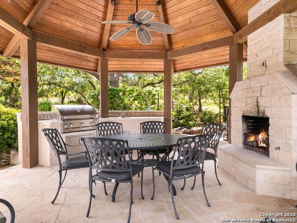
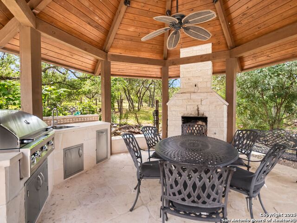
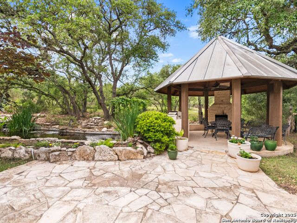
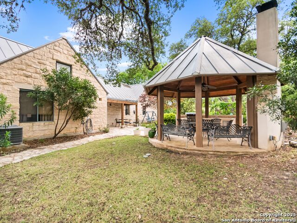
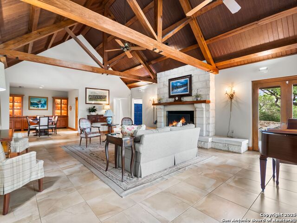
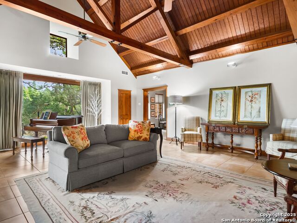
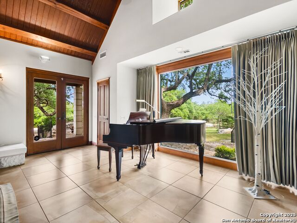

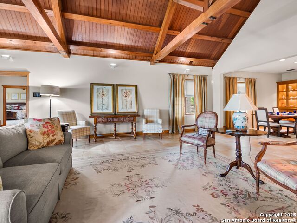
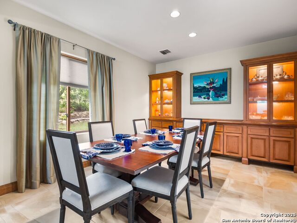
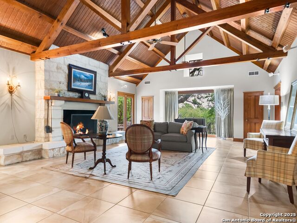
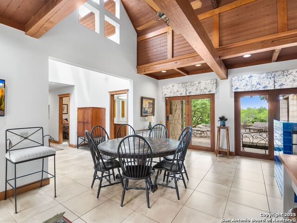
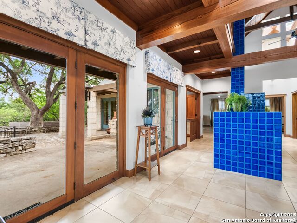
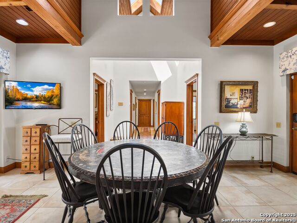
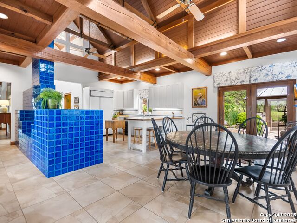
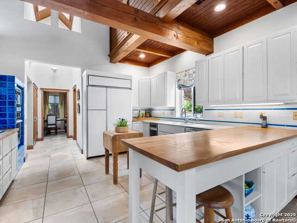
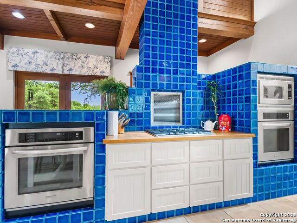
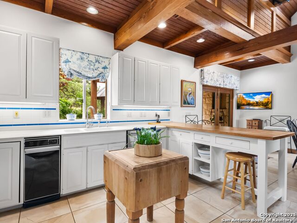
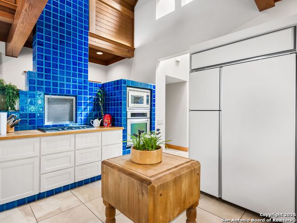
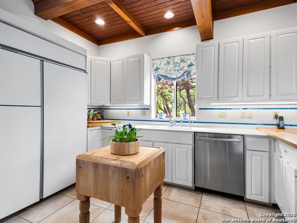
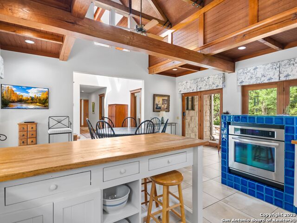
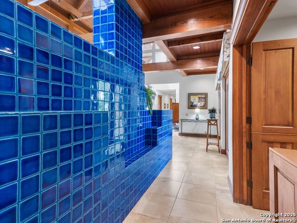
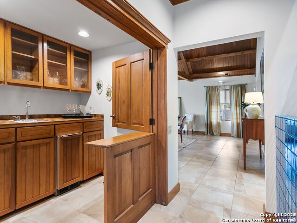
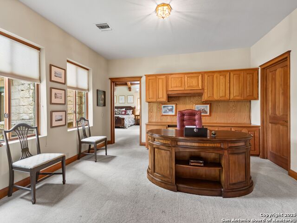
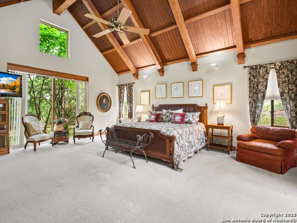
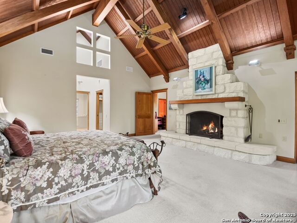
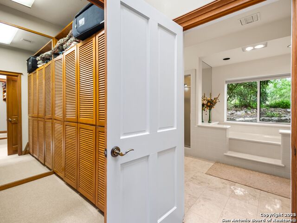
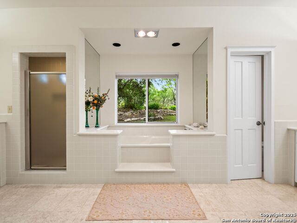
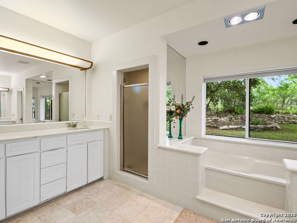
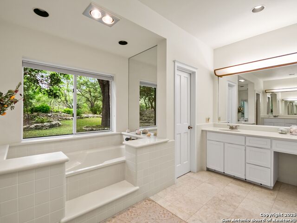
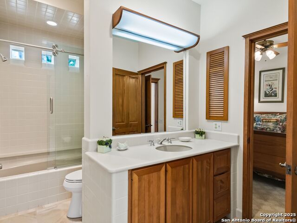
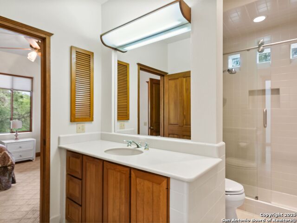
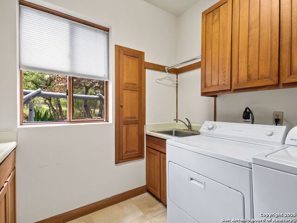
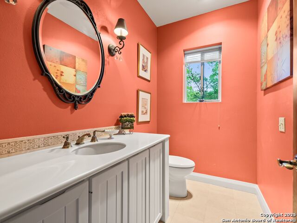
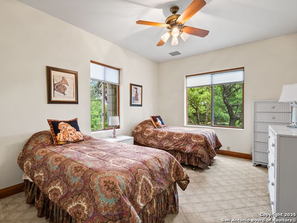
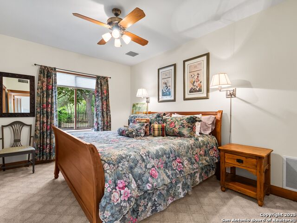
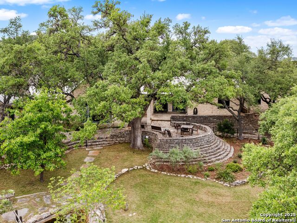
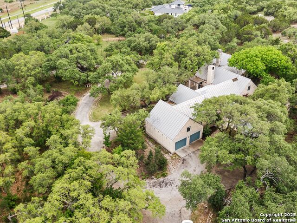
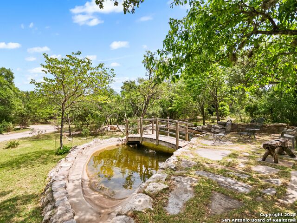
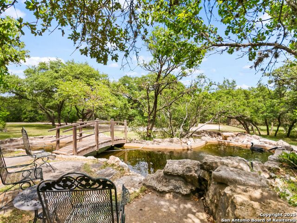
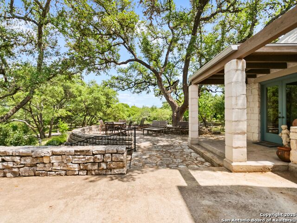
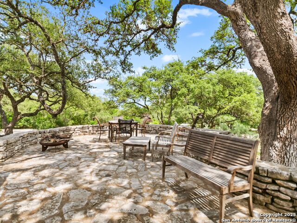
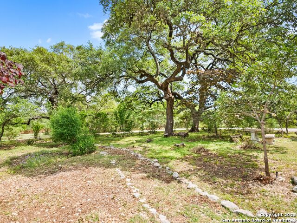
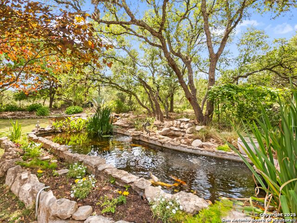
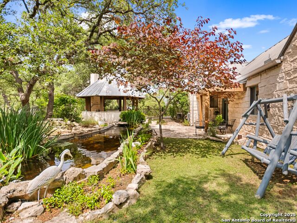
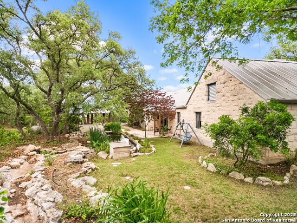


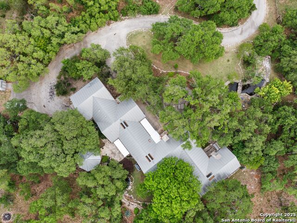
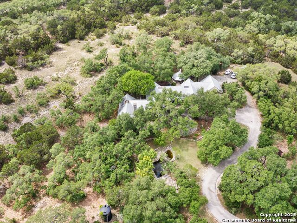
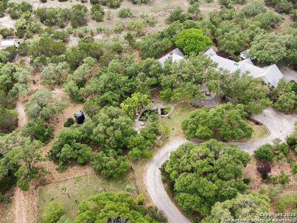
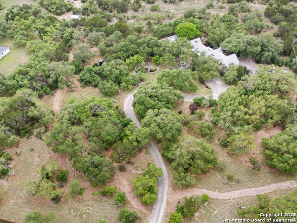
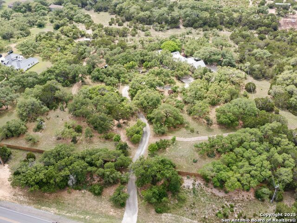
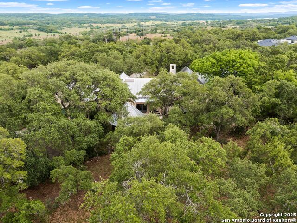
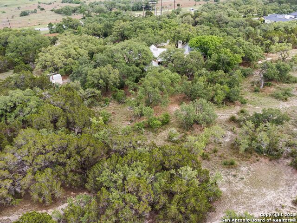
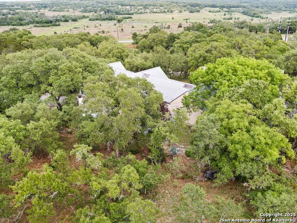
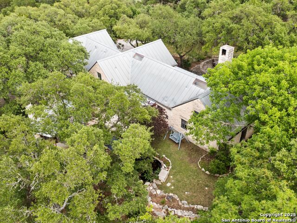
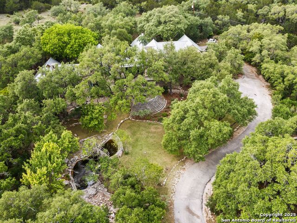
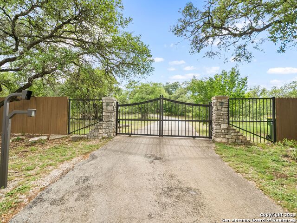
- MLS#: 1862781 ( Single Residential )
- Street Address: 28653 Ralph Fair Rd
- Viewed: 11
- Price: $1,175,000
- Price sqft: $333
- Waterfront: No
- Year Built: 1985
- Bldg sqft: 3526
- Bedrooms: 3
- Total Baths: 3
- Full Baths: 3
- Garage / Parking Spaces: 2
- Days On Market: 36
- Acreage: 5.74 acres
- Additional Information
- County: KENDALL
- City: Fair Oaks Ranch
- Zipcode: 78015
- Subdivision: Fair Oaks Ranch
- District: Boerne
- Elementary School: Fair Oaks Ranch
- Middle School: Boerne Middle S
- High School: Champion
- Provided by: Kuper Sotheby's Int'l Realty
- Contact: Jana Baird
- (210) 219-6447

- DMCA Notice
-
DescriptionThis spacious 3 bedroom, 3.5 bath home offers 3,526 square feet of thoughtfully designed living space, set on a beautifully maintained 5.74 acre lot in Fair Oaks Ranch. With classic ranch style charm, the interior features high ceilings with exposed beams, two cozy fireplaces, and an open layout ideal for everyday comfort and entertaining. Enjoy peaceful views from both front and back patios, or unwind by the outdoor fireplace. The property includes multiple ponds, a sprinkler system, a storage shed, and an attached two car garage. Whether relaxing indoors or spending time outdoors, this home provides the perfect balance of space, character, and tranquility.
Features
Possible Terms
- Conventional
- FHA
- VA
- Cash
Air Conditioning
- Two Central
Apprx Age
- 40
Block
- 300
Builder Name
- Pape
Construction
- Pre-Owned
Contract
- Exclusive Right To Sell
Days On Market
- 26
Currently Being Leased
- No
Dom
- 26
Elementary School
- Fair Oaks Ranch
Exterior Features
- 4 Sides Masonry
- Stone/Rock
Fireplace
- Two
- Living Room
- Primary Bedroom
- Wood Burning
Floor
- Carpeting
- Ceramic Tile
Foundation
- Slab
Garage Parking
- Two Car Garage
- Attached
- Rear Entry
- Oversized
Heating
- Central
- Heat Pump
Heating Fuel
- Electric
High School
- Champion
Home Owners Association Fee
- 150
Home Owners Association Frequency
- Annually
Home Owners Association Mandatory
- Mandatory
Home Owners Association Name
- FAIR OAKS RANCH
Inclusions
- Ceiling Fans
- Chandelier
- Washer Connection
- Dryer Connection
- Cook Top
- Built-In Oven
- Self-Cleaning Oven
- Microwave Oven
- Stove/Range
Instdir
- IH 10 to Ralph Fair Rd Look for red mailbox
Interior Features
- One Living Area
- Separate Dining Room
- Eat-In Kitchen
- Two Eating Areas
- Study/Library
- Utility Room Inside
- 1st Floor Lvl/No Steps
- High Ceilings
- Open Floor Plan
- Pull Down Storage
- Skylights
- Cable TV Available
- High Speed Internet
- All Bedrooms Downstairs
- Laundry Lower Level
- Telephone
- Walk in Closets
Kitchen Length
- 15
Legal Desc Lot
- 15
Legal Description
- CB 4709C
Lot Description
- Bluff View
- 5 - 14 Acres
- Mature Trees (ext feat)
- Sloping
Lot Improvements
- Street Paved
- Asphalt
Middle School
- Boerne Middle S
Miscellaneous
- No City Tax
Multiple HOA
- No
Neighborhood Amenities
- None
Occupancy
- Vacant
Other Structures
- Shed(s)
Owner Lrealreb
- No
Ph To Show
- 210-222-2227
Possession
- Closing/Funding
Property Type
- Single Residential
Recent Rehab
- No
Roof
- Metal
School District
- Boerne
Source Sqft
- Appsl Dist
Style
- One Story
- Texas Hill Country
Total Tax
- 22313.15
Utility Supplier Elec
- CPS
Utility Supplier Gas
- N/A
Utility Supplier Grbge
- Frontier
Utility Supplier Other
- Spectrum
Utility Supplier Sewer
- Septic
Utility Supplier Water
- Fair Oaks
Views
- 11
Virtual Tour Url
- https://vimeo.com/1081490475
Water/Sewer
- Water System
- Septic
Window Coverings
- All Remain
Year Built
- 1985
Property Location and Similar Properties