
- Ron Tate, Broker,CRB,CRS,GRI,REALTOR ®,SFR
- By Referral Realty
- Mobile: 210.861.5730
- Office: 210.479.3948
- Fax: 210.479.3949
- rontate@taterealtypro.com
Property Photos
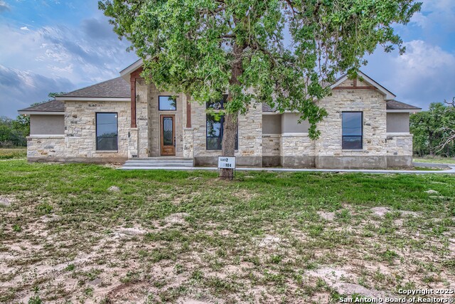


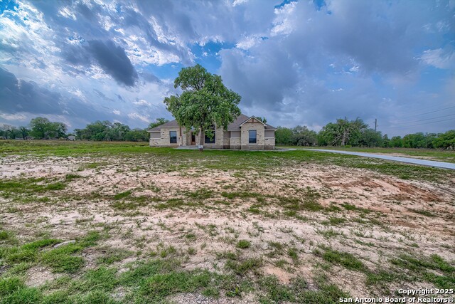
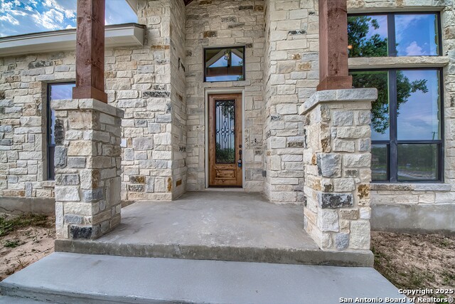
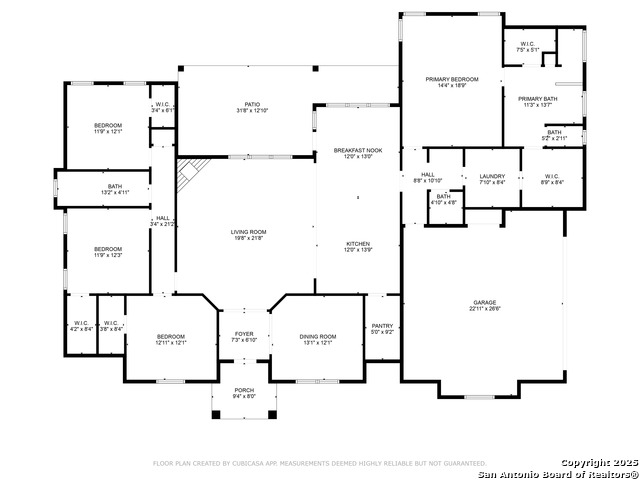
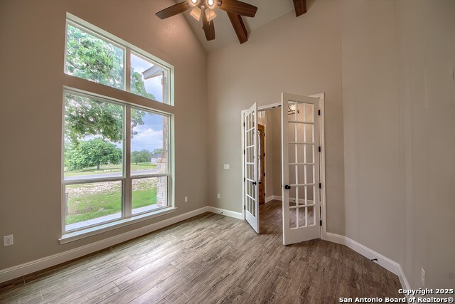

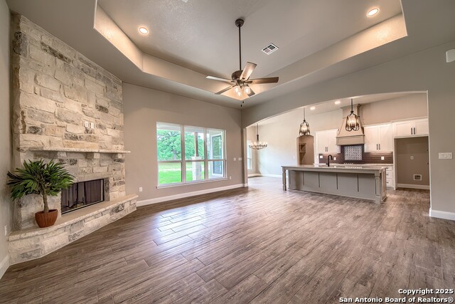
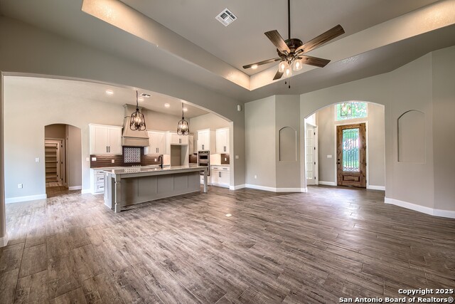
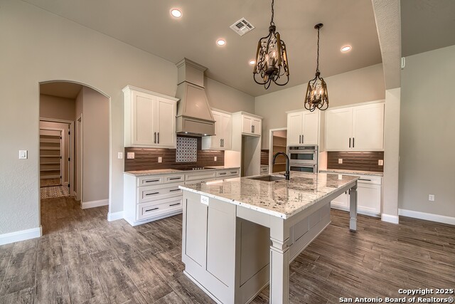
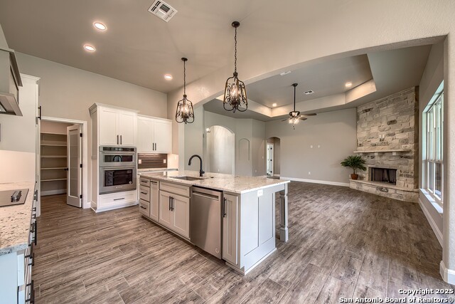
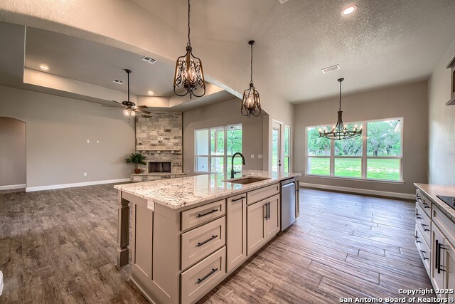
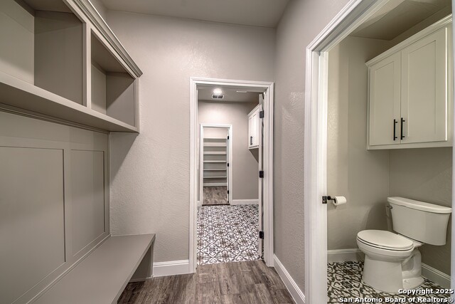
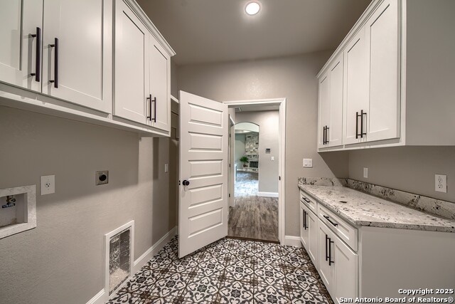
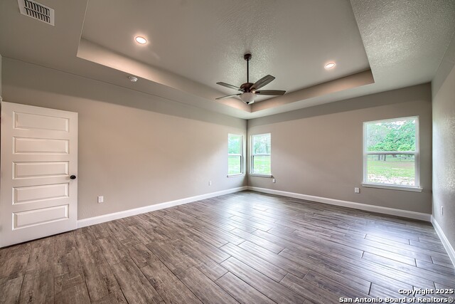
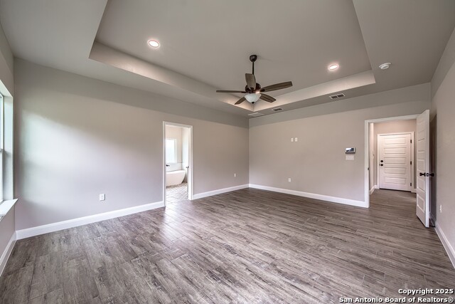
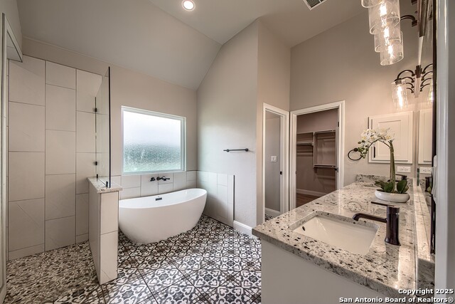
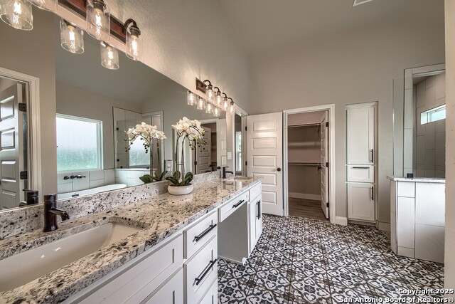
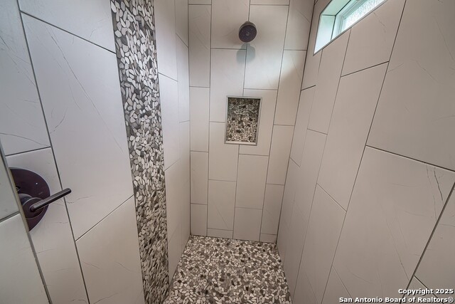
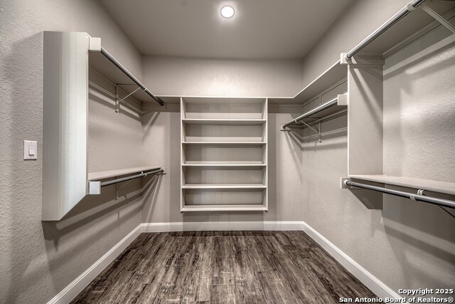
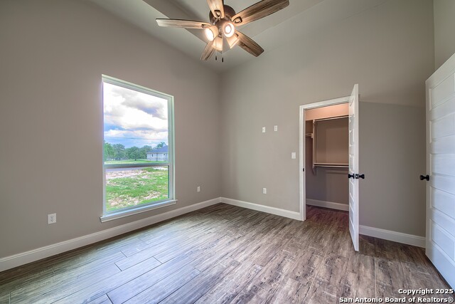
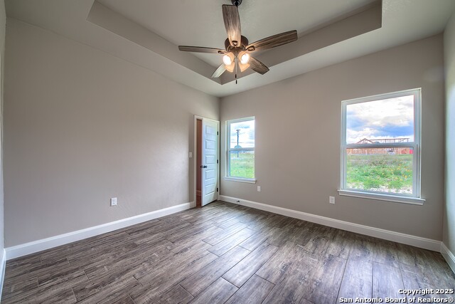
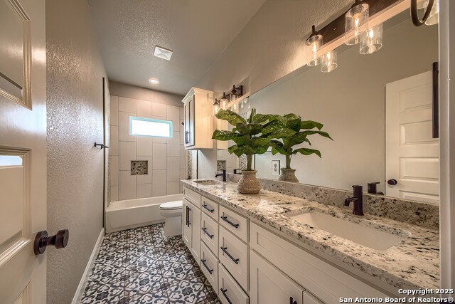
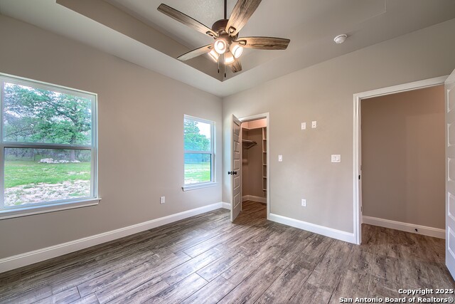
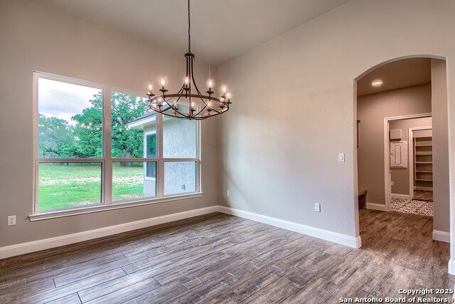
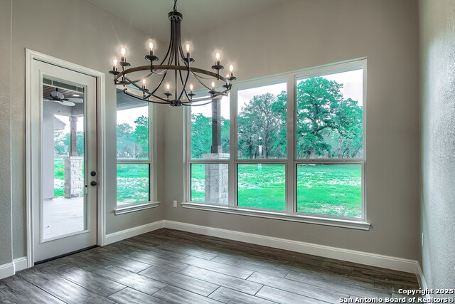
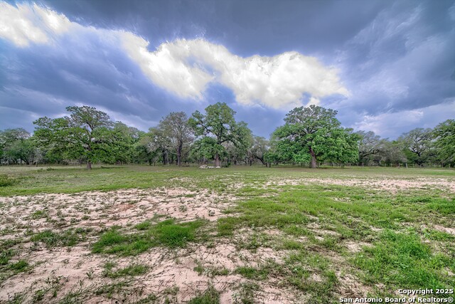
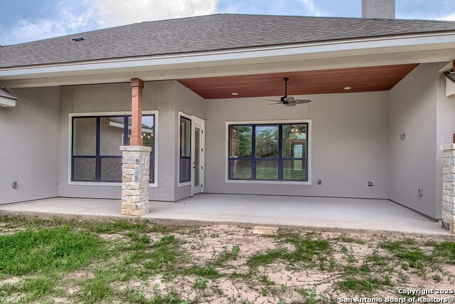
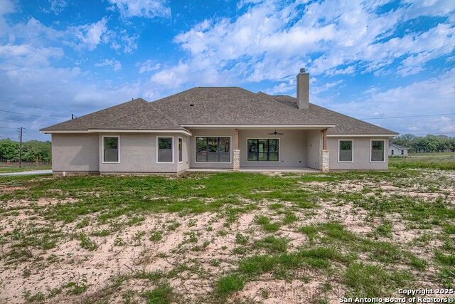

- MLS#: 1862769 ( Single Residential )
- Street Address: 104 Hondo Ridge
- Viewed: 15
- Price: $639,900
- Price sqft: $247
- Waterfront: No
- Year Built: 2025
- Bldg sqft: 2591
- Bedrooms: 4
- Total Baths: 3
- Full Baths: 2
- 1/2 Baths: 1
- Garage / Parking Spaces: 2
- Days On Market: 37
- Acreage: 1.00 acres
- Additional Information
- County: WILSON
- City: La Vernia
- Zipcode: 78121
- Subdivision: Hondo Ridge Subdivision
- District: La Vernia Isd.
- Elementary School: La Vernia
- Middle School: La Vernia
- High School: La Vernia
- Provided by: Crisp Realty, Inc.
- Contact: Kathy Crisp
- (830) 534-2098

- DMCA Notice
-
DescriptionBrand New!! Approx 2591', 4 bed, 2.5 bath, 1 study/office and and spacious living room with corner rock fireplace and opening up to kitchen w/custom cabinets, granite countertops, upgraded stainless steel appliances, extra spacious pantry with plenty of shelving! Upgraded light fixtures and all porcelain tile throughout the home. No City taxes property is in La Vernia School ISD! Split Bedrooms adds privacy with 2 walk in closets, walk in shower, and stand alone tub with double vanity. Laundry room with door into primary closet for easy way to take care of laundry and mud room with bench and 1/2 bath in same area off the oversized garage makes it so convenient for homeowners to come and go! Landscaping package will be going in next week, concrete driveway and extra large steps leading to front porch. Covered patio makes it great for family get togethers and all sitting on 1 acre that gives you room for pool or shop!
Features
Possible Terms
- Conventional
- FHA
- VA
Air Conditioning
- One Central
- Heat Pump
Builder Name
- Kosub Homes
- Inc.
Construction
- New
Contract
- Exclusive Right To Sell
Days On Market
- 33
Currently Being Leased
- No
Dom
- 33
Elementary School
- La Vernia
Energy Efficiency
- 13-15 SEER AX
- Programmable Thermostat
- 12"+ Attic Insulation
- Double Pane Windows
- Radiant Barrier
- Low E Windows
- Ceiling Fans
Exterior Features
- 4 Sides Masonry
- Stone/Rock
Fireplace
- One
- Living Room
- Stone/Rock/Brick
Floor
- Ceramic Tile
Foundation
- Slab
Garage Parking
- Two Car Garage
- Attached
- Side Entry
Heating
- Central
- Heat Pump
Heating Fuel
- Electric
High School
- La Vernia
Home Owners Association Fee
- 325
Home Owners Association Frequency
- Annually
Home Owners Association Mandatory
- Mandatory
Home Owners Association Name
- HONDO RIDGE POA
Inclusions
- Ceiling Fans
- Chandelier
- Washer Connection
- Dryer Connection
- Cook Top
- Built-In Oven
- Self-Cleaning Oven
- Microwave Oven
- Disposal
- Dishwasher
- Ice Maker Connection
- Vent Fan
- Smoke Alarm
- Security System (Owned)
- Pre-Wired for Security
- Electric Water Heater
- Garage Door Opener
- Smooth Cooktop
- Solid Counter Tops
- Custom Cabinets
- Private Garbage Service
Instdir
- Take Hwy 87 to La Vernia
- turn right onto FM 775 south by Koepp Chevrolet then go appx. 3 miles and turn left onto CR 321
- go 3 miles and you will see Hondo Ridge on your left hand side. Home is first home on the right
- sign is up.
Interior Features
- One Living Area
- Breakfast Bar
- Walk-In Pantry
- Study/Library
- Utility Room Inside
- High Ceilings
- Open Floor Plan
- Pull Down Storage
- Laundry Main Level
- Laundry Room
- Telephone
- Walk in Closets
- Attic - Partially Floored
- Attic - Pull Down Stairs
- Attic - Radiant Barrier Decking
Kitchen Length
- 12
Legal Description
- Lot 2
- Hondo Ridge Subdivision
- Wilson County Tx.
Lot Description
- County VIew
- 1 - 2 Acres
Lot Dimensions
- 174X249
Lot Improvements
- Street Paved
- Asphalt
- County Road
Middle School
- La Vernia
Miscellaneous
- Builder 10-Year Warranty
- M.U.D.
- No City Tax
Multiple HOA
- No
Neighborhood Amenities
- None
Occupancy
- Vacant
Owner Lrealreb
- Yes
Ph To Show
- 830-534-2098
Possession
- Closing/Funding
Property Type
- Single Residential
Roof
- Heavy Composition
School District
- La Vernia Isd.
Source Sqft
- Bldr Plans
Style
- One Story
- Ranch
Total Tax
- 556
Utility Supplier Elec
- GVEC
Utility Supplier Gas
- N/A
Utility Supplier Grbge
- PRIVATE
Utility Supplier Other
- TELEPHONE
Utility Supplier Sewer
- SEPTIC
Utility Supplier Water
- SS WATER
Views
- 15
Virtual Tour Url
- https://idx.realtourvision.com/idx/273732
Water/Sewer
- Co-op Water
Window Coverings
- None Remain
Year Built
- 2025
Property Location and Similar Properties