
- Ron Tate, Broker,CRB,CRS,GRI,REALTOR ®,SFR
- By Referral Realty
- Mobile: 210.861.5730
- Office: 210.479.3948
- Fax: 210.479.3949
- rontate@taterealtypro.com
Property Photos
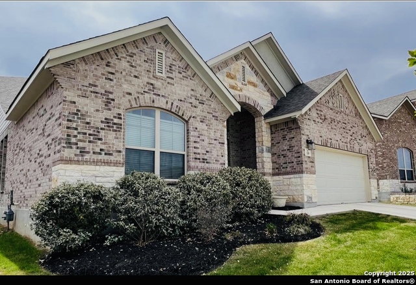

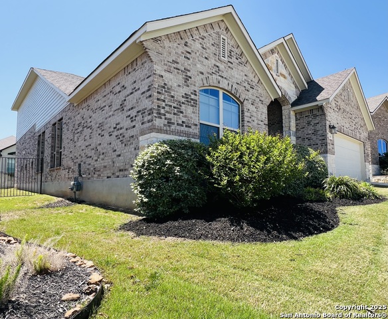
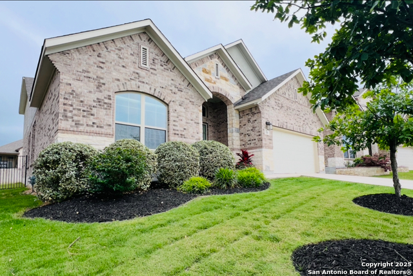
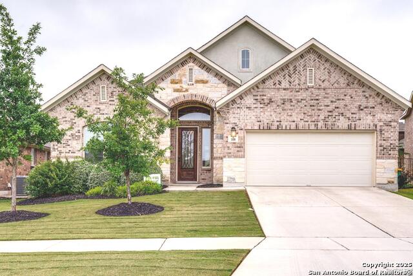
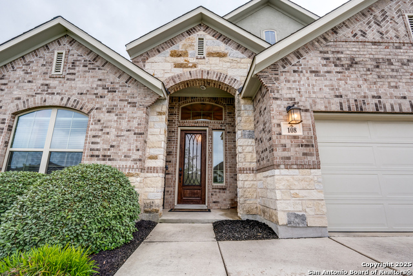
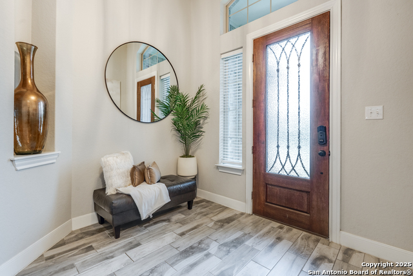
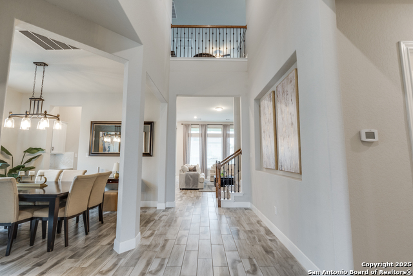
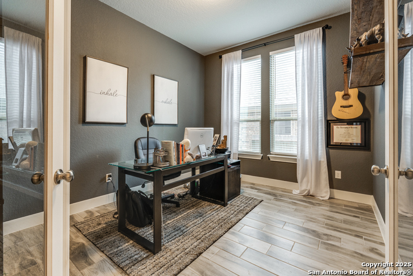
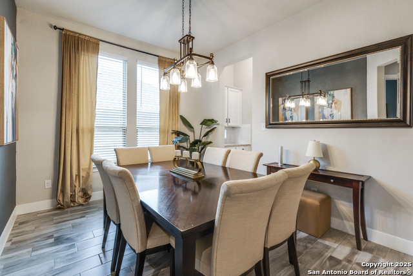
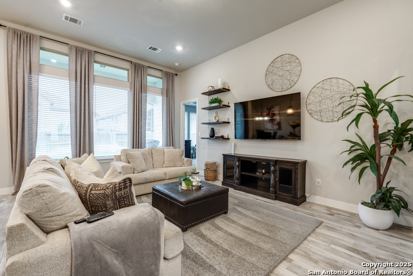
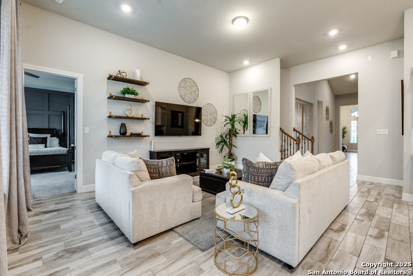
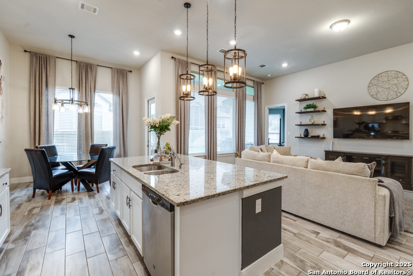
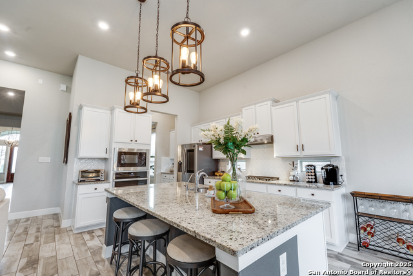
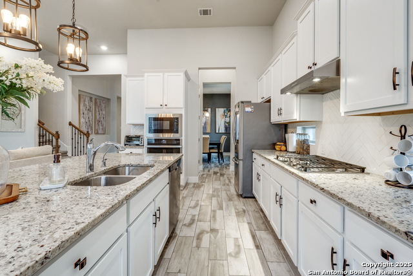
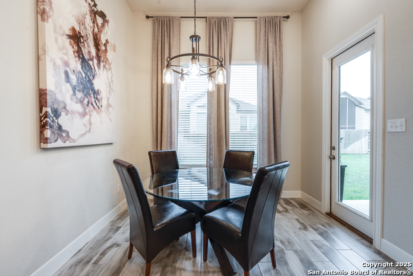
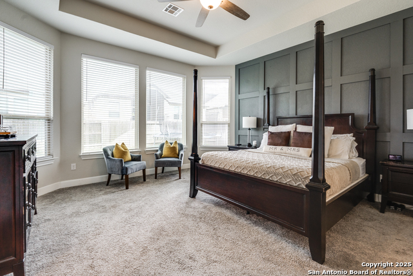
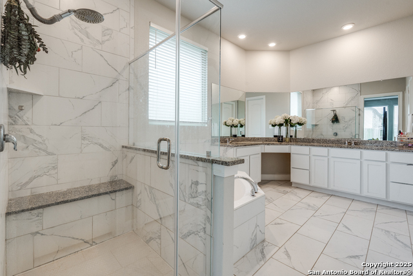
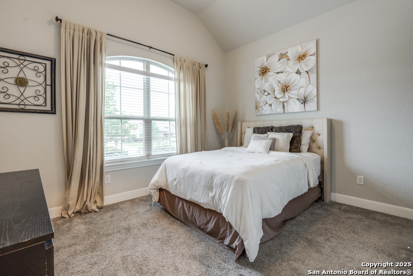
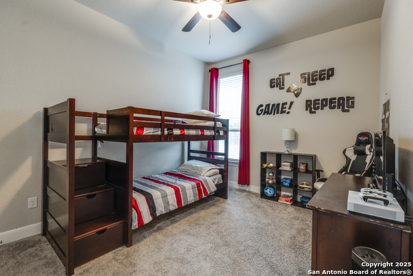
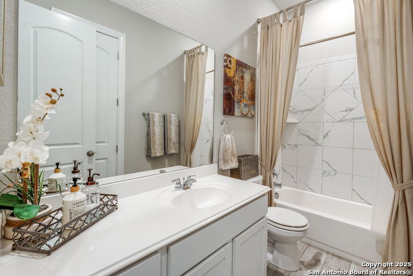
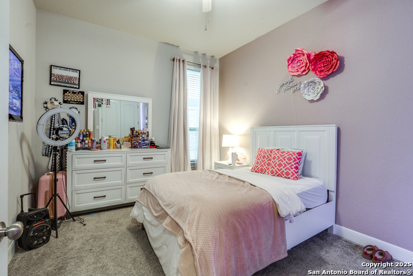
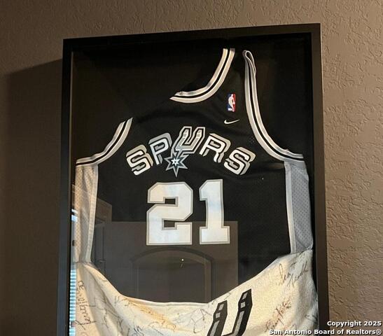
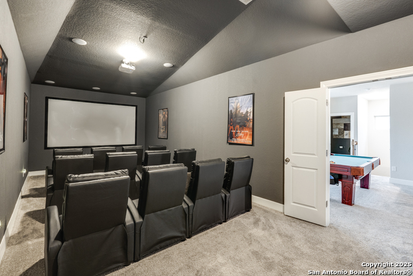
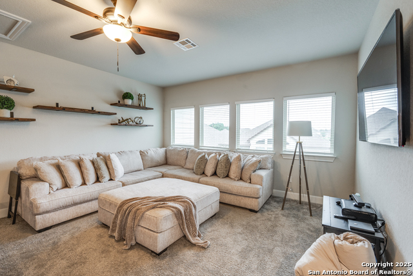
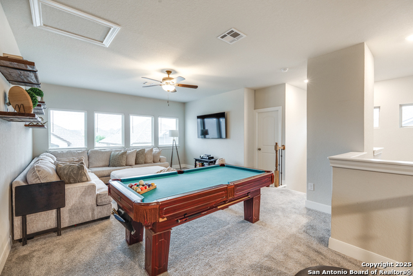
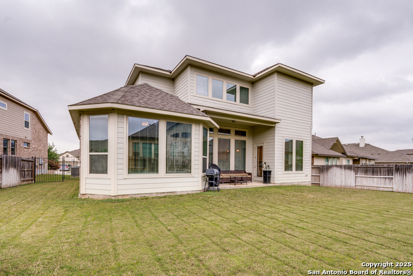
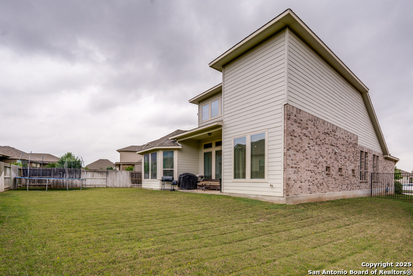
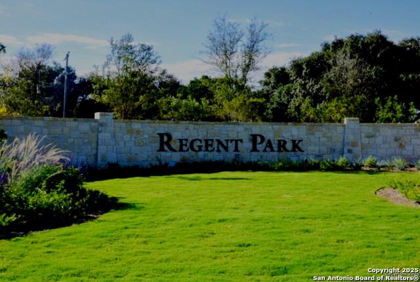
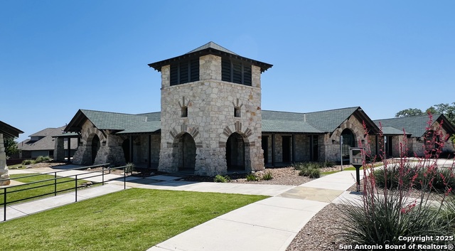
- MLS#: 1862766 ( Single Residential )
- Street Address: 108 Tiltwood Ct
- Viewed: 174
- Price: $599,000
- Price sqft: $174
- Waterfront: No
- Year Built: 2019
- Bldg sqft: 3444
- Bedrooms: 4
- Total Baths: 4
- Full Baths: 3
- 1/2 Baths: 1
- Garage / Parking Spaces: 2
- Days On Market: 239
- Additional Information
- County: KENDALL
- City: Boerne
- Zipcode: 78006
- Subdivision: Regent Park
- District: Boerne
- Elementary School: Kendall
- Middle School: Boerne S
- High School: Champion
- Provided by: Keller Williams Heritage
- Contact: Victor Viniegra
- (210) 863-5073

- DMCA Notice
-
DescriptionWelcome to this gorgeous home in the highly sought after Regent Park neighborhood, located in one of the best school districts in Texas, Boerne ISD; Champion HS, Boerne MS and Kendall Elementary. The stunning island kitchen, featuring gas cooking and stainless steel appliances, opens up to spacious living and dining areas, perfect for entertaining. The primary suite, located on the main level, offers a luxurious retreat with a large walk in shower, separate garden tub, dual vanities, and a walk in closet. Also downstairs are all the bedrooms and the mother in law suite with a full bath, as well as a private office. Upstairs, you'll find a full media room with 12 movie chairs, big screen and projector, also a game room and a half bath for guests or family members. Step outside to enjoy the beautifully maintained backyard, complete with a covered patio and large deck ideal for outdoor living! This home reflects true pride of ownership.
Features
Possible Terms
- Conventional
- FHA
- VA
- Cash
Air Conditioning
- Two Central
Builder Name
- M/I Homes
Construction
- Pre-Owned
Contract
- Exclusive Right To Sell
Days On Market
- 235
Currently Being Leased
- No
Dom
- 235
Elementary School
- Kendall Elementary
Energy Efficiency
- 13-15 SEER AX
- Programmable Thermostat
- Double Pane Windows
- Energy Star Appliances
- Radiant Barrier
- Low E Windows
Exterior Features
- Brick
- Stone/Rock
- Siding
Fireplace
- Not Applicable
Floor
- Carpeting
- Ceramic Tile
Foundation
- Slab
Garage Parking
- Two Car Garage
Green Certifications
- HERS Rated
- HERS 0-85
Green Features
- Drought Tolerant Plants
- Low Flow Commode
- Low Flow Fixture
Heating
- Central
Heating Fuel
- Natural Gas
High School
- Champion
Home Owners Association Fee
- 900
Home Owners Association Frequency
- Annually
Home Owners Association Mandatory
- Mandatory
Home Owners Association Name
- GREAT AMERICA CO INC
Home Faces
- North
Inclusions
- Ceiling Fans
- Washer Connection
- Dryer Connection
- Cook Top
- Built-In Oven
- Self-Cleaning Oven
- Microwave Oven
- Dishwasher
- Ice Maker Connection
- In Wall Pest Control
- Plumb for Water Softener
- Solid Counter Tops
Instdir
- From 1-10 Frontage W side
- go West on Frontage Road from scenic loop and I-10 intersection
- enter on Regent Blvd
- right on Kingston Court M/I Homes will be on the left.
Interior Features
- Two Living Area
- Separate Dining Room
- Eat-In Kitchen
- Two Eating Areas
- Island Kitchen
- Breakfast Bar
- Walk-In Pantry
- Study/Library
- Game Room
- Utility Room Inside
- High Ceilings
- Open Floor Plan
- Cable TV Available
- High Speed Internet
Kitchen Length
- 12
Legal Description
- Regent Park Unit 1 Phase 3 Blk 6 Lot 4
- .197 Acres
Lot Improvements
- Street Paved
- Curbs
- Sidewalks
Middle School
- Boerne Middle S
Multiple HOA
- No
Neighborhood Amenities
- Pool
- Clubhouse
- Park/Playground
- Jogging Trails
Num Of Stories
- 1.5
Occupancy
- Owner
Owner Lrealreb
- No
Ph To Show
- 210-222-2227
Possession
- Closing/Funding
Property Type
- Single Residential
Recent Rehab
- No
Roof
- Composition
School District
- Boerne
Source Sqft
- Appsl Dist
Style
- One Story
- Split Level
Total Tax
- 11511.76
Views
- 174
Water/Sewer
- Water System
- Sewer System
Window Coverings
- None Remain
Year Built
- 2019
Property Location and Similar Properties