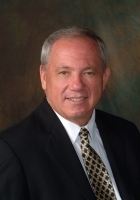
- Ron Tate, Broker,CRB,CRS,GRI,REALTOR ®,SFR
- By Referral Realty
- Mobile: 210.861.5730
- Office: 210.479.3948
- Fax: 210.479.3949
- rontate@taterealtypro.com
Property Photos
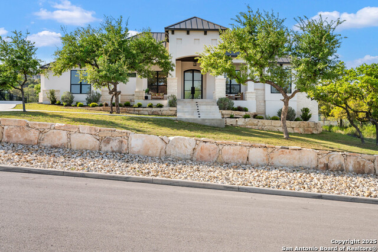

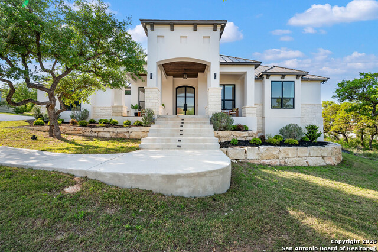
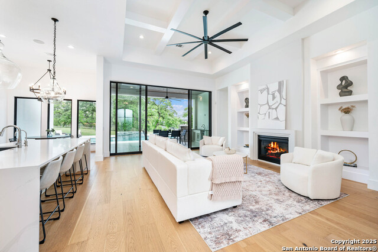

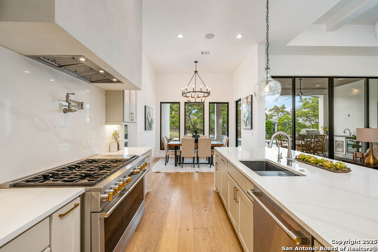
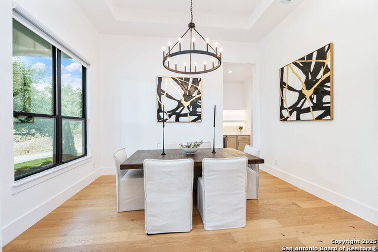
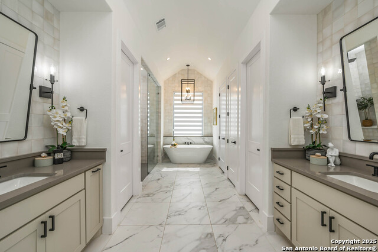
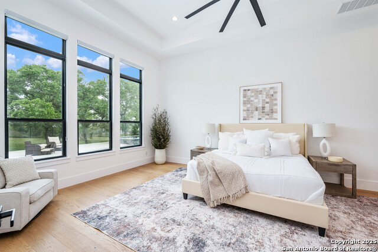
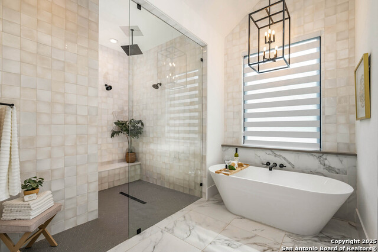
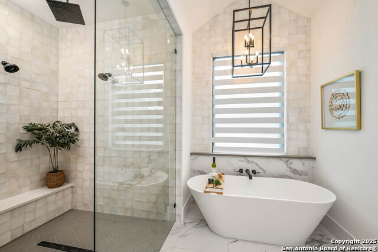
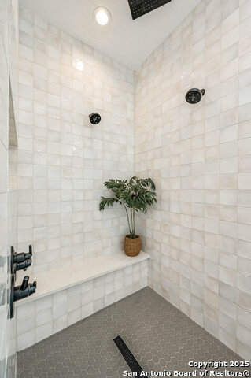

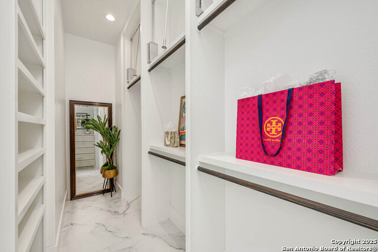
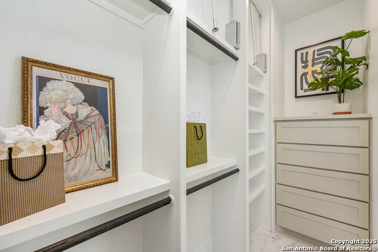
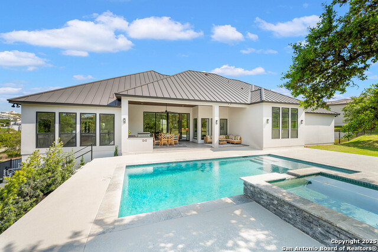
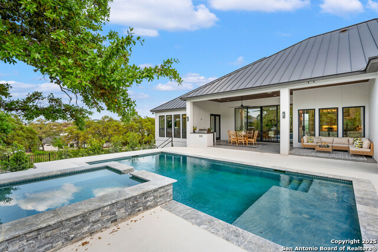
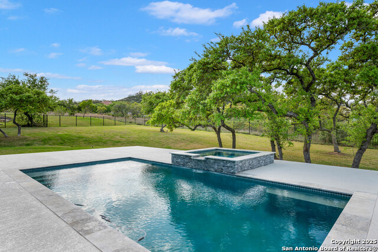
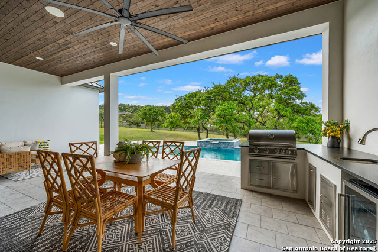
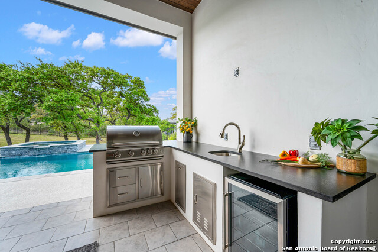
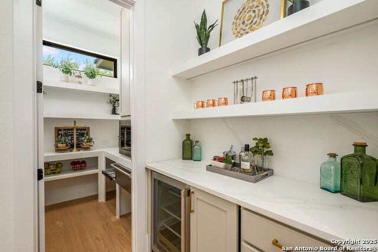
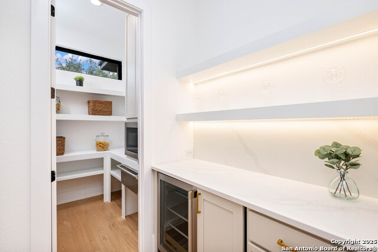
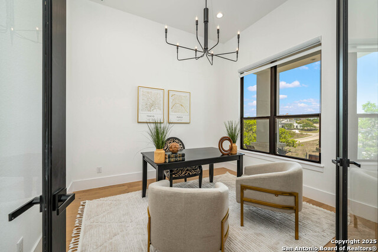
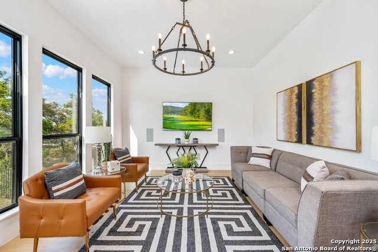
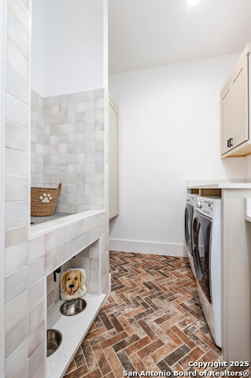
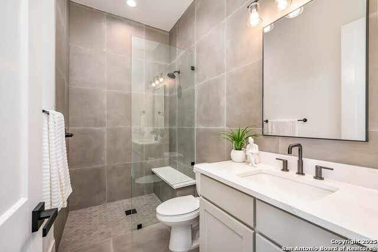
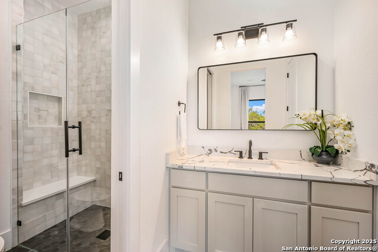
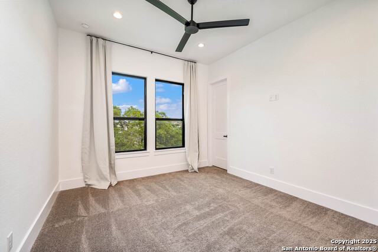
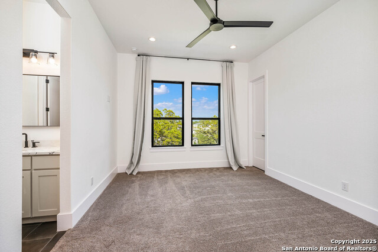
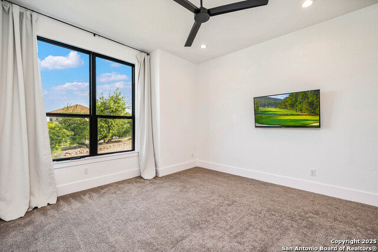
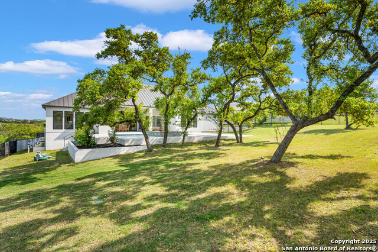
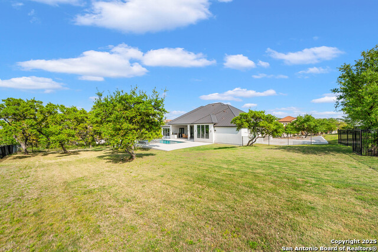
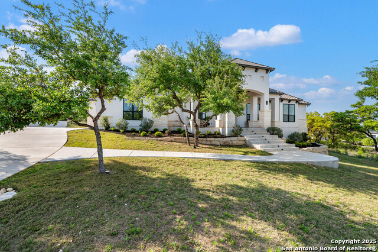
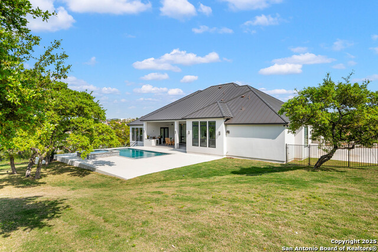
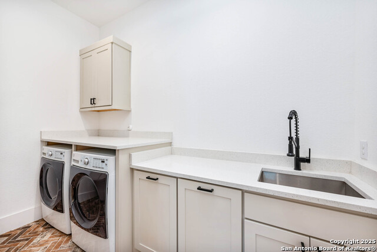
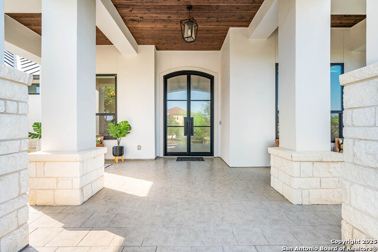
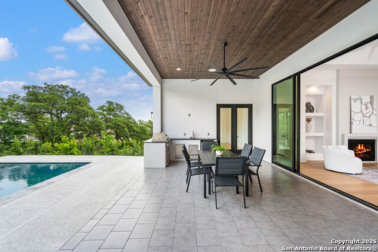
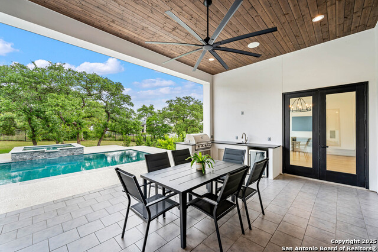
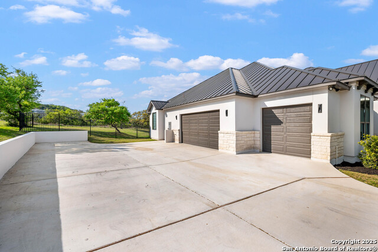
- MLS#: 1862764 ( Single Residential )
- Street Address: 23119 Norfolk Canyon
- Viewed: 4
- Price: $1,399,000
- Price sqft: $394
- Waterfront: No
- Year Built: 2023
- Bldg sqft: 3547
- Bedrooms: 4
- Total Baths: 4
- Full Baths: 3
- 1/2 Baths: 1
- Garage / Parking Spaces: 3
- Days On Market: 37
- Additional Information
- County: BEXAR
- City: San Antonio
- Zipcode: 78255
- Subdivision: Canyons At Scenic Loop
- District: Northside
- Elementary School: Sara B McAndrew
- Middle School: Rawlinson
- High School: Clark
- Provided by: NB Elite Realty
- Contact: Jennette Sanchez
- (770) 363-8616

- DMCA Notice
-
DescriptionWelcome to refined living in one of the area's most exclusive gated communities. Nestled on an expansive .67 acre irrigated lot, this impeccably designed estate seamlessly blends elegance, comfort, and modern convenience. As you approach, a striking 10' custom iron front door sets the tone for what lies beyond sophistication at every turn. Step inside and be captivated by soaring ceilings, oversized curated lighting, and a floor plan flooded with natural light through walls of windows. The heart of the home is the gourmet kitchen, boasting Monogram appliances, a butler's pantry, and a layout built for both entertaining and daily luxury. A 10' sliding glass door opens effortlessly to a private outdoor oasis with picturesque patio views, a heated pool and spa, and a full outdoor kitchen perfect for enjoying year round indoor outdoor living. Retreat to your spa like primary suite, featuring a stunning walk in shower and designer finishes that evoke a sense of serenity. The home also includes thoughtful details like a dog wash station, central vacuum system, surround sound, and spray foam insulation for energy efficiency. Additional highlights include a 3 car side entry garage, a white and bright aesthetic throughout, and premium finishes curated for the most discerning buyer. Luxury, privacy, and elegance this home has it all.
Features
Possible Terms
- Conventional
- Cash
Air Conditioning
- Two Central
Block
- 17
Builder Name
- BGA Custom Designs
Construction
- Pre-Owned
Contract
- Exclusive Right To Sell
Currently Being Leased
- No
Elementary School
- Sara B McAndrew
Exterior Features
- Stucco
Fireplace
- One
Floor
- Wood
Foundation
- Slab
Garage Parking
- Three Car Garage
- Side Entry
Heating
- Central
Heating Fuel
- Electric
High School
- Clark
Home Owners Association Fee
- 795
Home Owners Association Frequency
- Annually
Home Owners Association Mandatory
- Mandatory
Home Owners Association Name
- SPECTRUM
Inclusions
- Ceiling Fans
- Chandelier
- Central Vacuum
- Washer Connection
- Dryer Connection
- Self-Cleaning Oven
- Stove/Range
- Gas Cooking
- Gas Grill
- Refrigerator
- Disposal
- Dishwasher
- Ice Maker Connection
- Water Softener (Leased)
- Smoke Alarm
- Security System (Leased)
- Gas Water Heater
- Garage Door Opener
- Solid Counter Tops
- Double Ovens
- Custom Cabinets
Instdir
- IH-10W to BOERNE STAGE ROAD. ONE MILE ON THE RIGHT ENTRANCE TO CANYONS AT SCENIC LOOP
Interior Features
- Two Living Area
- Separate Dining Room
- Eat-In Kitchen
- Two Eating Areas
- Island Kitchen
- Breakfast Bar
- Walk-In Pantry
- Study/Library
- Game Room
- Utility Room Inside
- 1st Floor Lvl/No Steps
- High Ceilings
- Open Floor Plan
- Cable TV Available
- High Speed Internet
- All Bedrooms Downstairs
- Laundry Main Level
- Telephone
- Walk in Closets
- Attic - Access only
- Attic - Pull Down Stairs
Kitchen Length
- 25
Legal Desc Lot
- 13
Legal Description
- CB 4695A (BLACKBUCK RANCH PH-1 UT-3 ENCLAVE)
- BLOCK 17 LOT 1
Middle School
- Rawlinson
Multiple HOA
- No
Neighborhood Amenities
- Controlled Access
Occupancy
- Vacant
Owner Lrealreb
- Yes
Ph To Show
- 210-222-2227
Possession
- Closing/Funding
Property Type
- Single Residential
Roof
- Metal
School District
- Northside
Source Sqft
- Bldr Plans
Style
- One Story
- Contemporary
Total Tax
- 22508
Water/Sewer
- Sewer System
Window Coverings
- Some Remain
Year Built
- 2023
Property Location and Similar Properties