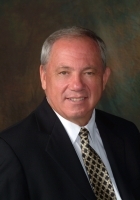
- Ron Tate, Broker,CRB,CRS,GRI,REALTOR ®,SFR
- By Referral Realty
- Mobile: 210.861.5730
- Office: 210.479.3948
- Fax: 210.479.3949
- rontate@taterealtypro.com
Property Photos
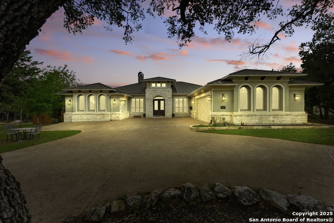

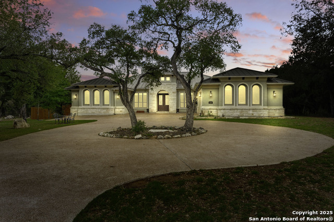
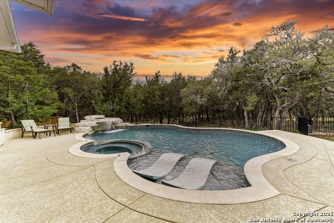
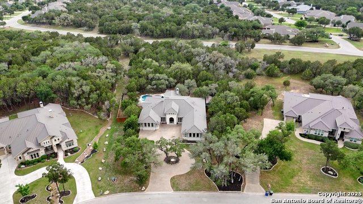
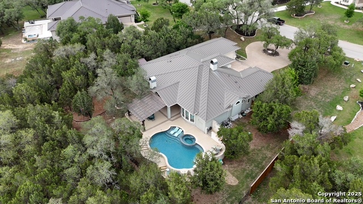
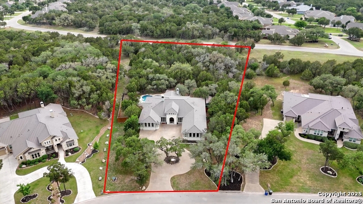
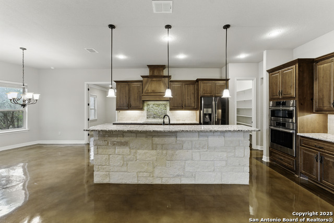
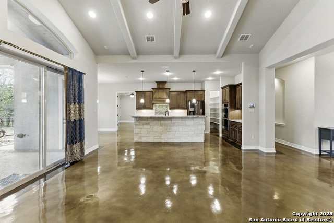
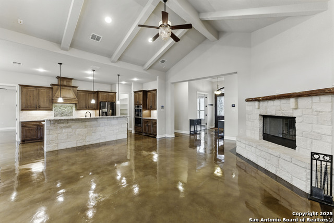
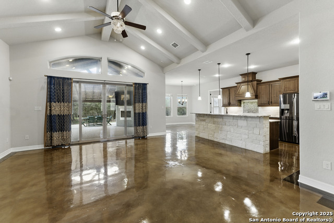
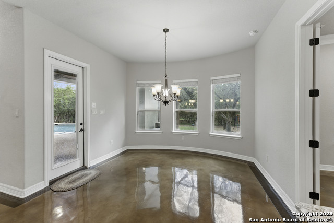
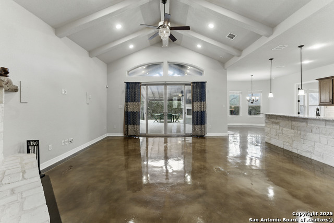
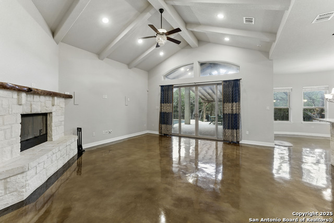
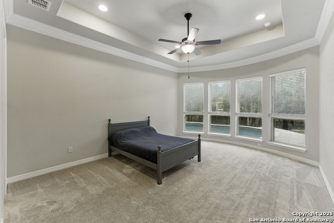
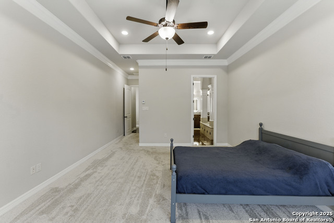

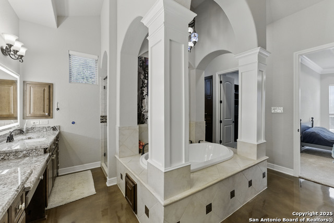
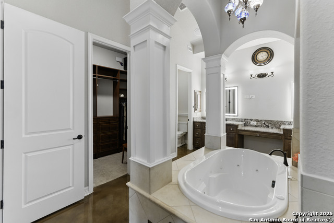
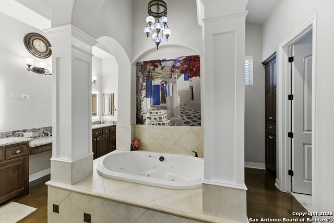
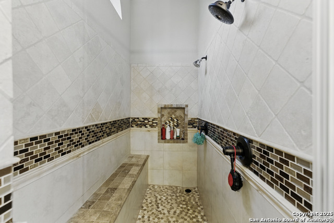
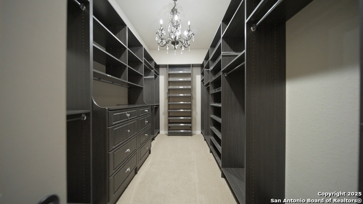
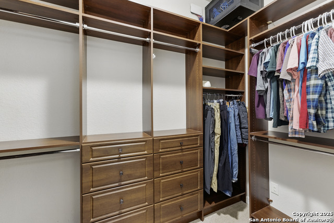
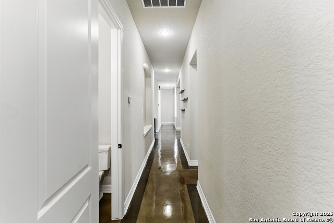
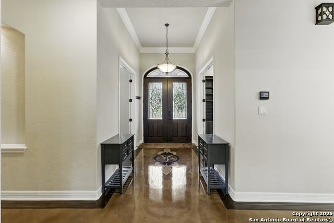
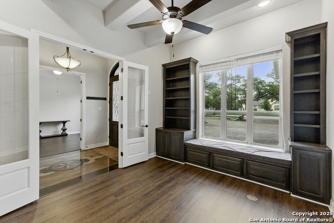
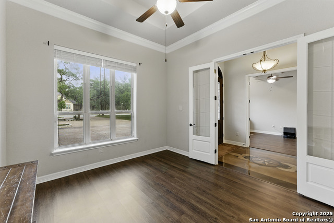
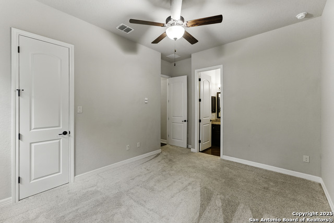

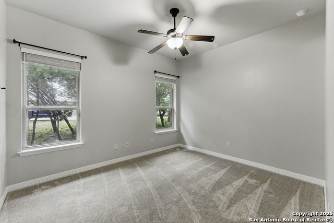
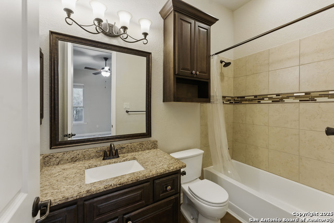
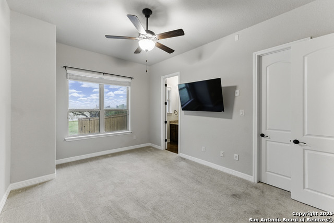
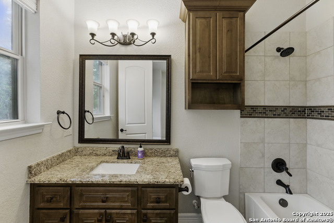
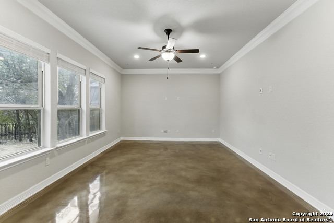
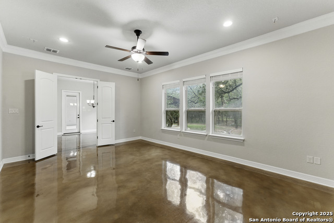
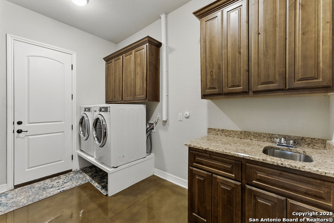
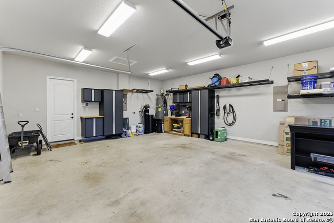
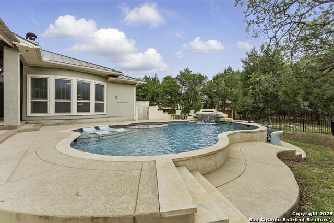
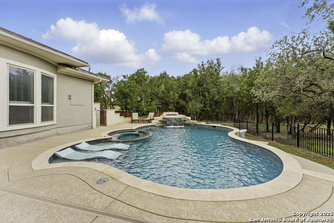
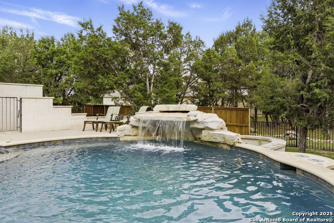
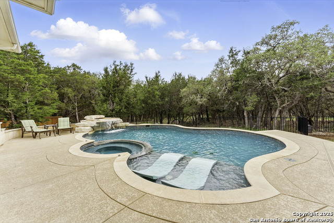
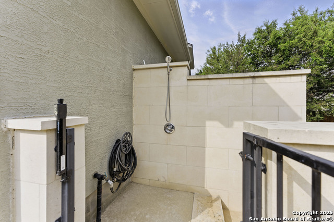
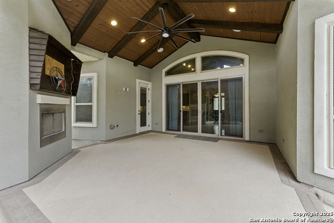
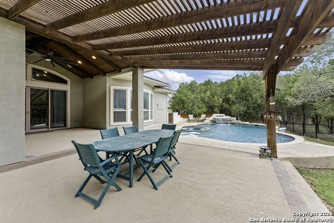
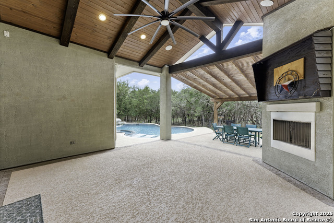
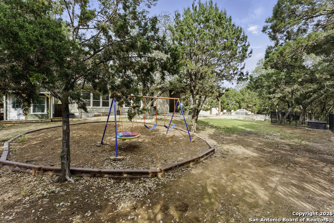
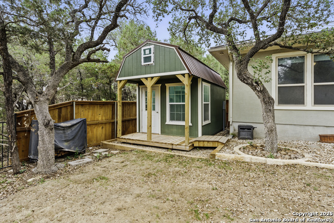

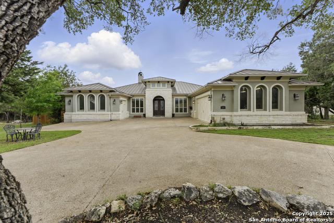
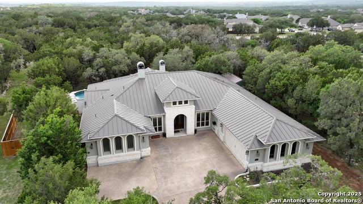
- MLS#: 1862762 ( Single Residential )
- Street Address: 2350 Geneseo Oaks
- Viewed: 17
- Price: $1,270,000
- Price sqft: $367
- Waterfront: No
- Year Built: 2018
- Bldg sqft: 3460
- Bedrooms: 4
- Total Baths: 5
- Full Baths: 4
- 1/2 Baths: 1
- Garage / Parking Spaces: 3
- Days On Market: 36
- Acreage: 2.10 acres
- Additional Information
- County: COMAL
- City: New Braunfels
- Zipcode: 78132
- Subdivision: Preserve Of Mission Valley
- District: New Braunfels
- Elementary School: Veramendi
- Middle School: Oak Run
- High School: New Braunfel
- Provided by: Keller Williams Heritage
- Contact: Tristan Robertson
- (281) 804-9597

- DMCA Notice
-
DescriptionLuxury Living in The Preserve at Mission Valley Experience luxury living at its finest on a rare 2.10 acre pie shaped estate (with the back acre forested for extra privacy) in one of the area's premier gated communities. This exquisite single story home showcases 4 spacious bedrooms each with a private in suite bath plus two dedicated offices, an expansive media/flex room, and a 3 car garage (with an extended bay in the 2 car side for extra storage as well as a mini split in the separate one care garage for comfort). Designed for both comfort and prestige , the home features two wood burning fireplaces and a resort style outdoor haven complete with a custom heated gunite pool, spa, waterfall, and a heated outdoor shower discreetly concealing pool equipment. The lavish primary suite offers dual walk in closets with custom built ins, a jetted tub with lights, and a spa inspired walk in shower. A fully equipped shed with electricity, water, and AC adds unmatched versatility. With impeccable craftsmanship and high end upgrades throughout, this home redefines luxury Hill Country living.
Features
Possible Terms
- Conventional
- FHA
- VA
- Cash
Accessibility
- No Stairs
- First Floor Bath
- Full Bath/Bed on 1st Flr
- First Floor Bedroom
Air Conditioning
- One Central
Builder Name
- Rialto Homes
Construction
- Pre-Owned
Contract
- Exclusive Right To Sell
Days On Market
- 35
Dom
- 35
Elementary School
- Veramendi
Energy Efficiency
- Double Pane Windows
- Radiant Barrier
- Foam Insulation
- Ceiling Fans
Exterior Features
- 4 Sides Masonry
- Stone/Rock
- Stucco
Fireplace
- Living Room
- Wood Burning
- Stone/Rock/Brick
- Other
Floor
- Carpeting
- Stained Concrete
Foundation
- Slab
Garage Parking
- Three Car Garage
- Attached
Heating
- Central
- 1 Unit
Heating Fuel
- Electric
High School
- New Braunfel
Home Owners Association Fee
- 598
Home Owners Association Frequency
- Annually
Home Owners Association Mandatory
- Mandatory
Home Owners Association Name
- THE PRESERVE OF MISSION VALLEY
Inclusions
- Ceiling Fans
- Chandelier
- Washer Connection
- Dryer Connection
- Washer
- Dryer
- Cook Top
- Built-In Oven
- Microwave Oven
- Refrigerator
- Disposal
- Dishwasher
- Ice Maker Connection
- Water Softener (owned)
- Security System (Owned)
- Electric Water Heater
- Garage Door Opener
- Smooth Cooktop
- Solid Counter Tops
- Carbon Monoxide Detector
- Propane Water Heater
- 2+ Water Heater Units
- Private Garbage Service
Instdir
- From HWY 46 W. turn left on 1886
- in 1.5 miles turn right on Wilderness Oaks
- in .6 miles turn left on Elm Pl.
- in 350 ft. turn right on Geneseo Oaks
- in 700 ft. the destination is on the right.
Interior Features
- One Living Area
- Eat-In Kitchen
- Island Kitchen
- Breakfast Bar
- Walk-In Pantry
- Study/Library
- Game Room
- Media Room
- Shop
- Utility Room Inside
- 1st Floor Lvl/No Steps
- High Ceilings
- Open Floor Plan
- Pull Down Storage
- Cable TV Available
- High Speed Internet
- All Bedrooms Downstairs
- Laundry Main Level
- Laundry Room
- Telephone
- Walk in Closets
- Attic - Pull Down Stairs
Kitchen Length
- 19
Legal Desc Lot
- 5R
Legal Description
- Preserve (The) 4
- Block 6
- Lot 5R
Middle School
- Oak Run
Multiple HOA
- No
Neighborhood Amenities
- Controlled Access
Owner Lrealreb
- No
Ph To Show
- 2102222227
Possession
- Closing/Funding
Property Type
- Single Residential
Roof
- Metal
School District
- New Braunfels
Source Sqft
- Appsl Dist
Style
- One Story
- Traditional
Total Tax
- 15627.73
Views
- 17
Virtual Tour Url
- https://my.matterport.com/show/?m=suZfT6Vduk1&brand=0
Water/Sewer
- Aerobic Septic
- City
Window Coverings
- Some Remain
Year Built
- 2018
Property Location and Similar Properties