
- Ron Tate, Broker,CRB,CRS,GRI,REALTOR ®,SFR
- By Referral Realty
- Mobile: 210.861.5730
- Office: 210.479.3948
- Fax: 210.479.3949
- rontate@taterealtypro.com
Property Photos
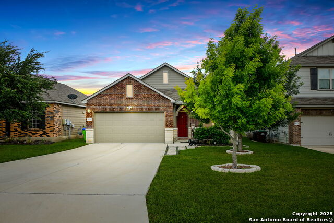

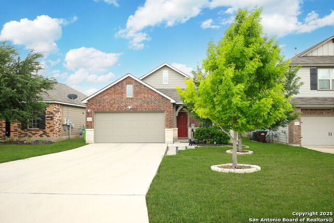
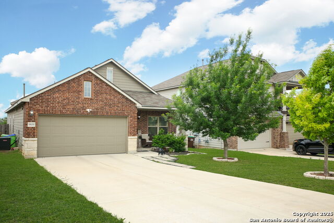
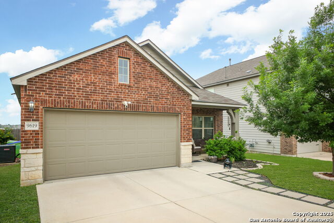
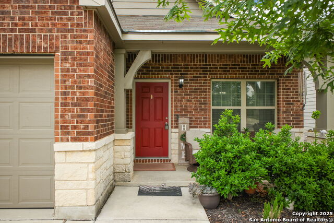
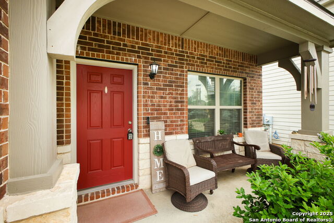
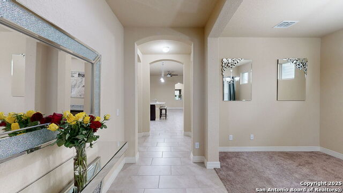
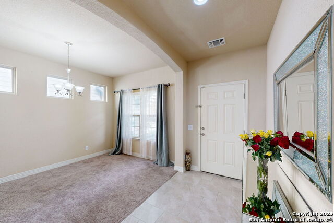
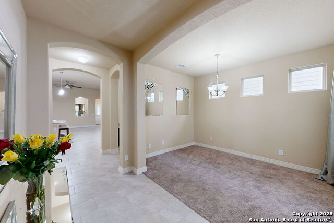
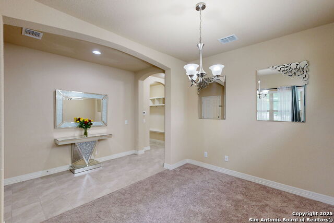
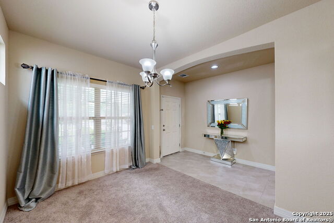
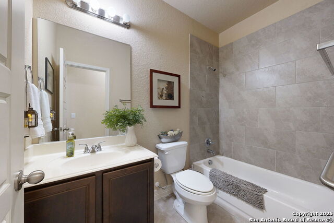
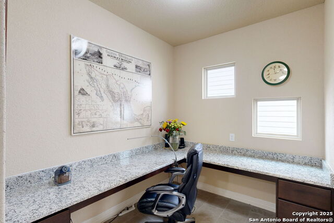
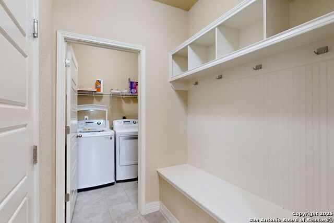
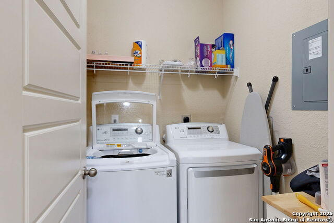
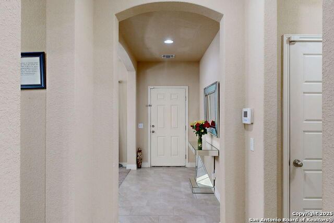
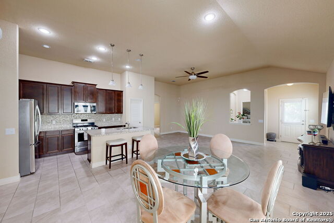
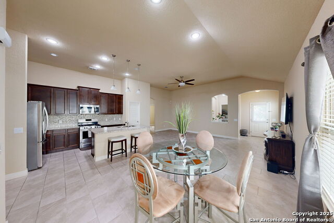
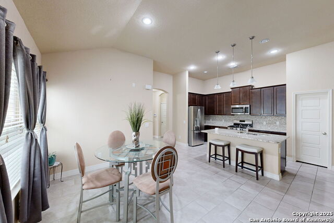
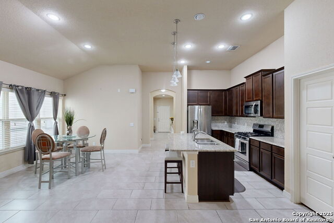
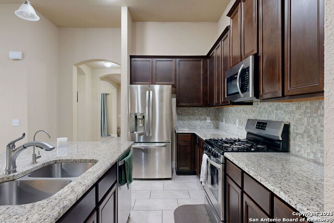
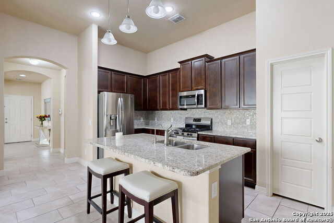
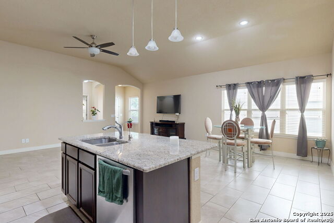
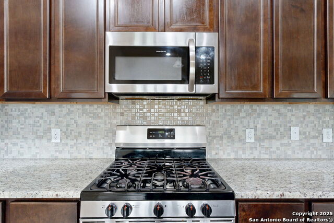
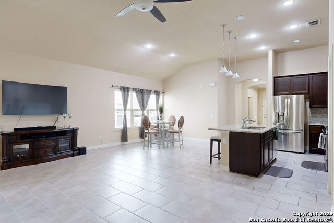
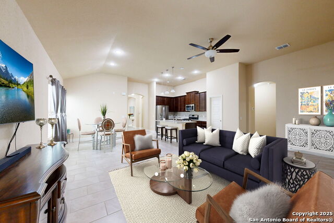
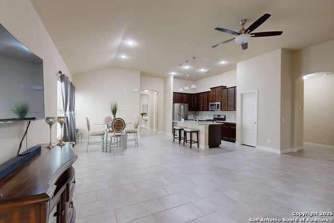
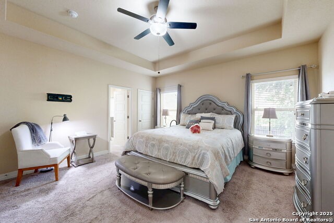
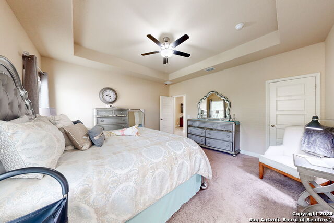
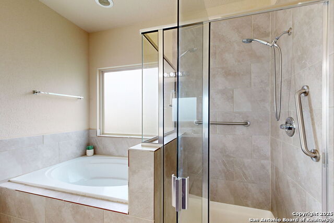
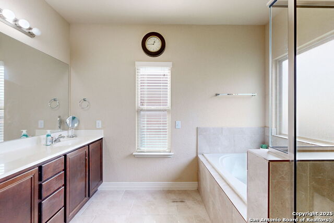
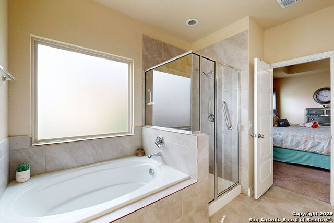
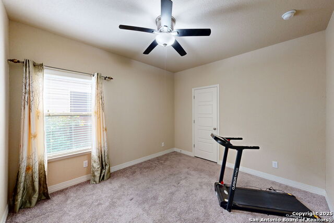
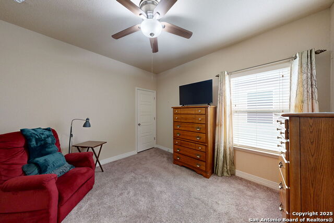
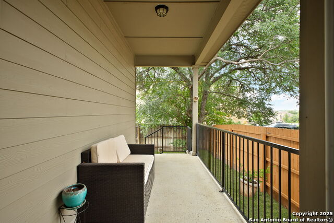
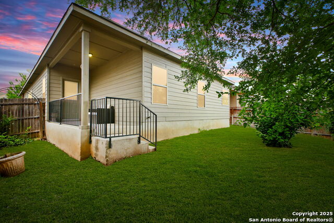
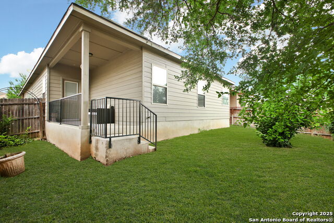
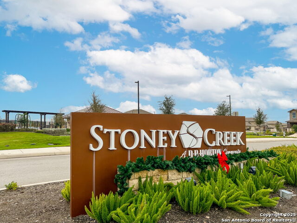
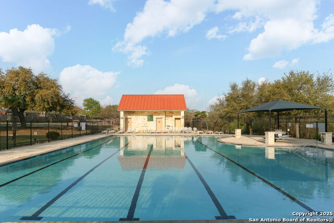
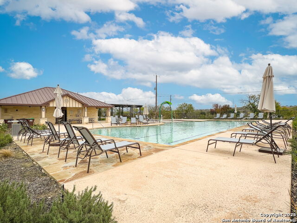
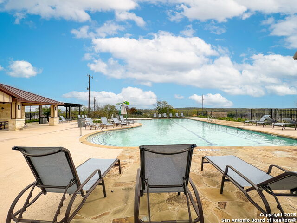
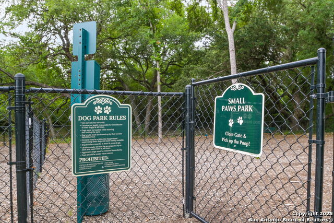
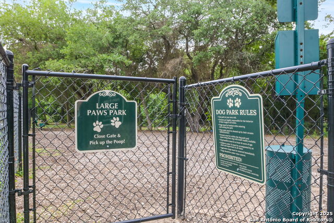
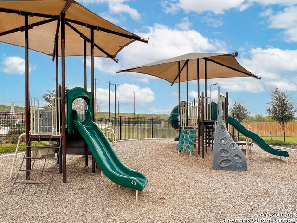
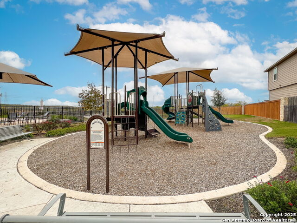
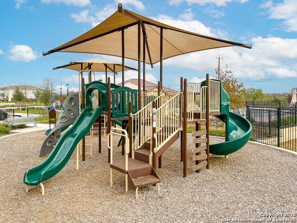
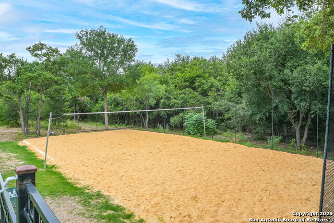
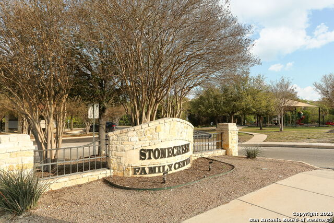
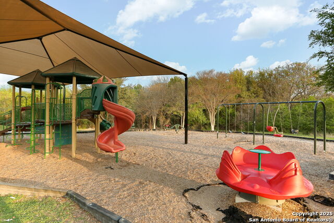
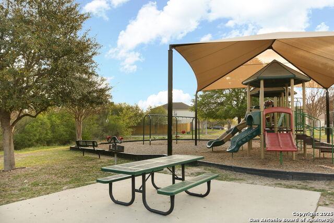
- MLS#: 1862747 ( Single Residential )
- Street Address: 9619 Rousseau
- Viewed: 40
- Price: $295,000
- Price sqft: $155
- Waterfront: No
- Year Built: 2018
- Bldg sqft: 1908
- Bedrooms: 3
- Total Baths: 2
- Full Baths: 2
- Garage / Parking Spaces: 2
- Days On Market: 83
- Additional Information
- County: BEXAR
- City: San Antonio
- Zipcode: 78245
- Subdivision: Park Place Phase Ii U 1
- District: Southwest I.S.D.
- Elementary School: Big Country
- Middle School: Scoby
- High School: Southwest
- Provided by: 1st Choice Realty Group
- Contact: Tatiana Csitkovitss
- (210) 531-6732

- DMCA Notice
-
DescriptionOPEN HOUSE SATURDAY 7/26 from1 4pm Welcome to this beautiful MOVE IN READY! 3 bedroom, 2 bath home in the welcoming Stone Creek community, Priced at $295k with $3000 in seller concessions and all appliances included with a one year of home warranty for peace of mind. Built in 2018 and boasting 1,908 sq ft, the home features an open concept layout, high ceilings, granite countertops in the kitchen and bathrooms, a dedicated office space, and practical mud room. Located just 15 min from Lackland Air Force Base and 10 min from SeaWorld, with easy access to H E B, Costco, shopping and dining, and TOP rated schools like IDEA. The commute is a breeze, and everything you need is nearby.
Features
Possible Terms
- Conventional
- FHA
- VA
- Cash
- Assumption w/Qualifying
- USDA
Air Conditioning
- One Central
Block
- 15
Builder Name
- Unknown
Construction
- Pre-Owned
Contract
- Exclusive Right To Sell
Days On Market
- 239
Dom
- 68
Elementary School
- Big Country
Exterior Features
- Brick
- Siding
Fireplace
- Not Applicable
Floor
- Carpeting
- Ceramic Tile
Foundation
- Slab
Garage Parking
- Two Car Garage
- Attached
Heating
- Central
Heating Fuel
- Electric
- Natural Gas
High School
- Southwest
Home Owners Association Fee
- 110
Home Owners Association Frequency
- Quarterly
Home Owners Association Mandatory
- Mandatory
Home Owners Association Name
- STONECREEK COMMUNITY ASSOCIATION
- INC
Inclusions
- Ceiling Fans
- Washer Connection
- Dryer Connection
- Microwave Oven
- Stove/Range
- Disposal
- Dishwasher
- Security System (Owned)
- Satellite Dish (owned)
Instdir
- US 90 W
- Exit 1604 loop
- Right onto Marbach rd. Left on River Crest.
Interior Features
- One Living Area
- Liv/Din Combo
- Island Kitchen
- 1st Floor Lvl/No Steps
- High Ceilings
- Open Floor Plan
Kitchen Length
- 10
Legal Desc Lot
- 24
Legal Description
- CB 5197F (PARK PLACE PH II
- UT 6A)
- BLOCK 15 LOT 24 2018 NEW
Middle School
- Scoby Middle School
Multiple HOA
- No
Neighborhood Amenities
- Pool
- Park/Playground
Occupancy
- Owner
Owner Lrealreb
- No
Ph To Show
- 210-222-2227
Possession
- Closing/Funding
Property Type
- Single Residential
Roof
- Composition
School District
- Southwest I.S.D.
Source Sqft
- Appsl Dist
Style
- One Story
Total Tax
- 6015
Views
- 40
Virtual Tour Url
- https://my.matterport.com/show/?m=sUz5MHgDf7U&brand=0&mls=1&
Water/Sewer
- City
Window Coverings
- Some Remain
Year Built
- 2018
Property Location and Similar Properties