
- Ron Tate, Broker,CRB,CRS,GRI,REALTOR ®,SFR
- By Referral Realty
- Mobile: 210.861.5730
- Office: 210.479.3948
- Fax: 210.479.3949
- rontate@taterealtypro.com
Property Photos
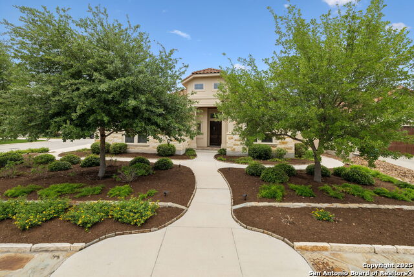

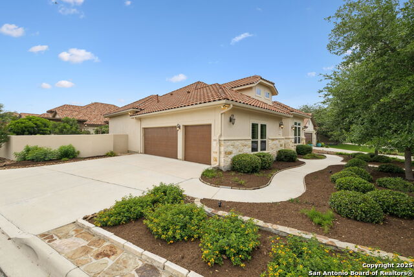
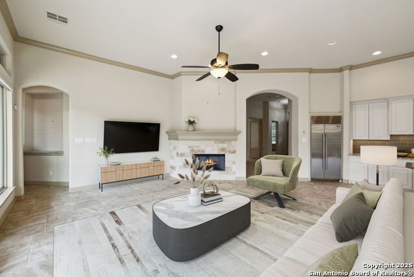
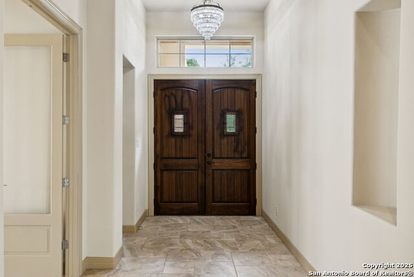
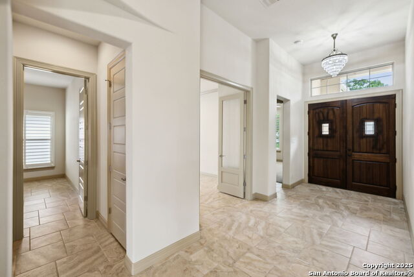
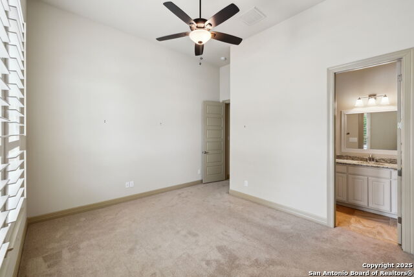
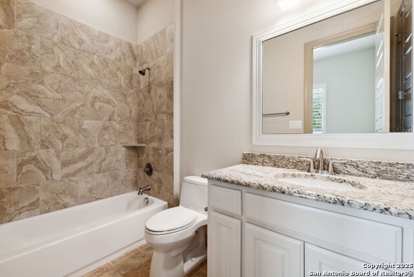
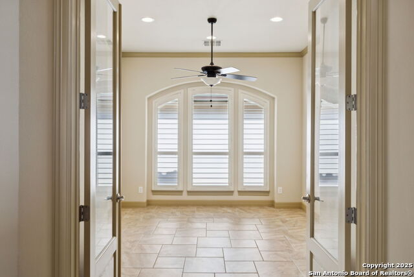
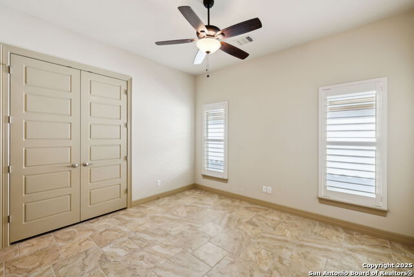
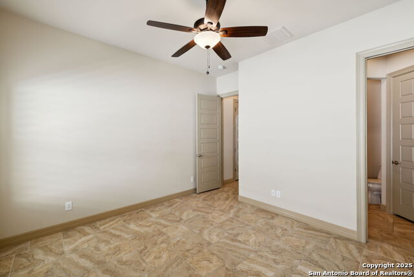
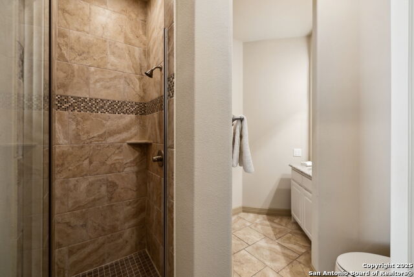
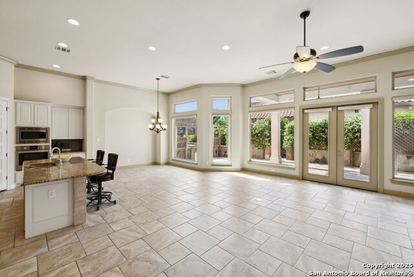
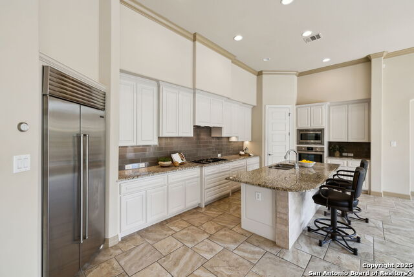
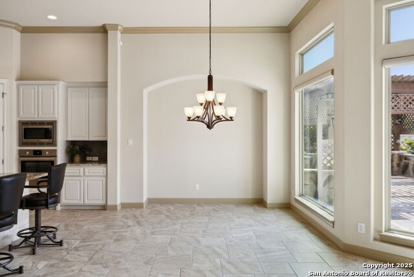
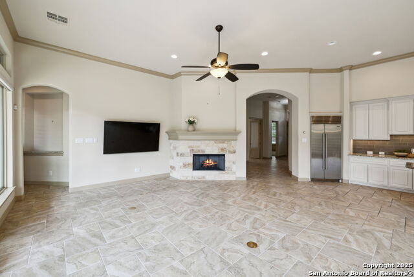
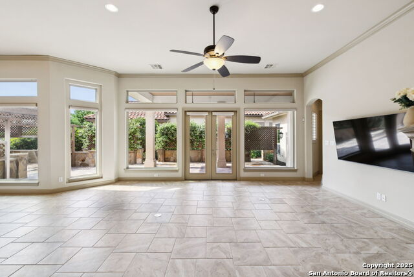
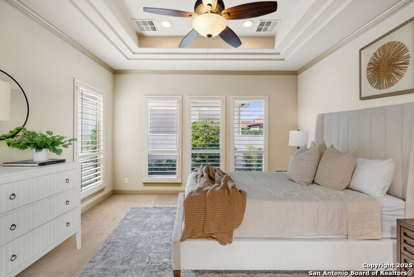
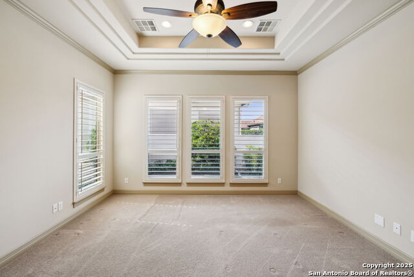
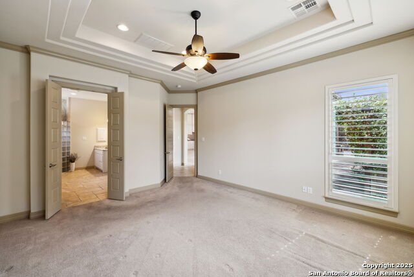
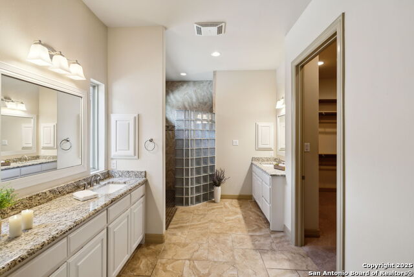
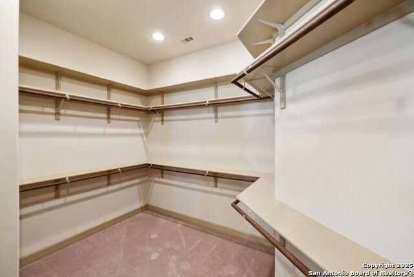
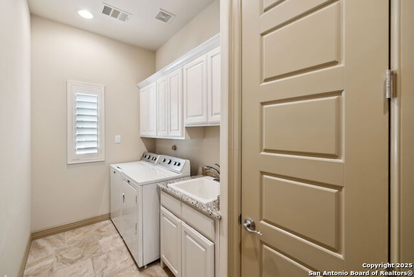
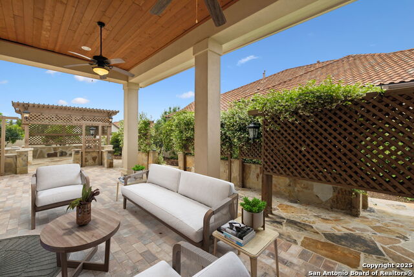
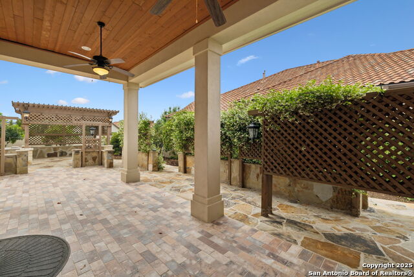
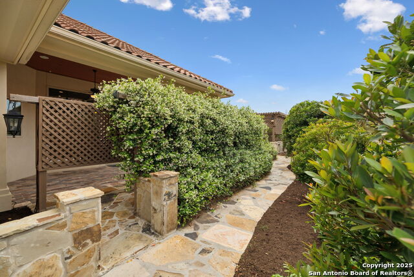
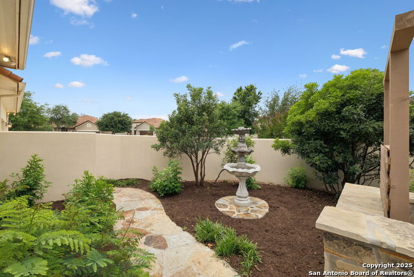
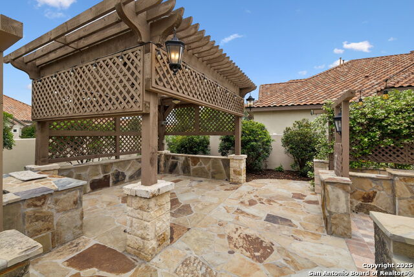
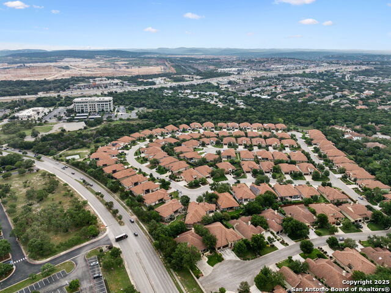
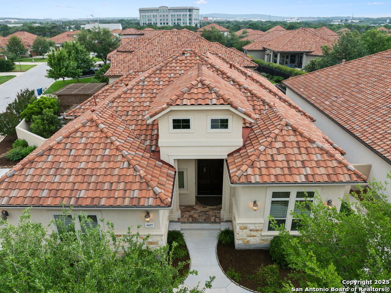
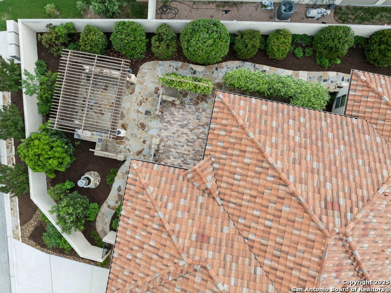

- MLS#: 1862724 ( Single Residential )
- Street Address: 4427 Eton Place
- Viewed: 62
- Price: $855,000
- Price sqft: $335
- Waterfront: No
- Year Built: 2016
- Bldg sqft: 2555
- Bedrooms: 3
- Total Baths: 3
- Full Baths: 3
- Garage / Parking Spaces: 3
- Days On Market: 81
- Additional Information
- County: BEXAR
- City: San Antonio
- Zipcode: 78249
- Subdivision: Bentley Manor
- District: Northside
- Elementary School: Blattman
- Middle School: Hobby William P.
- High School: Clark
- Provided by: Phyllis Browning Company
- Contact: Brian Stamness
- (210) 232-7381

- DMCA Notice
-
DescriptionWelcome to 4427 Eton Place, San Antonio, TX 78249, located in the gated community of Bentley Manor. This Mediterranean style one story home offers 2,555 square feet of thoughtfully designed living space, featuring three bedrooms each with its own en suite bathroom plus a designated office. Designed for both comfort and entertaining, the open concept floor plan is enhanced by 12 foot ceilings, tile flooring throughout the main living areas, and carpeted bedrooms for added warmth. The living room serves as a showpiece, anchored by a grand fireplace and a wall of windows that frame views of the private covered patio and pergola, allowing for abundant natural light and seamless indoor outdoor living. The bright, open kitchen is a chef's delight, featuring a large island with granite countertops, white cabinetry, and premium appliances including a Sub Zero refrigerator/freezer and Bosch built in oven, gas cooktop, microwave, and dishwasher. Outdoor living is equally inviting, with an expansive covered patio under a pergola, surrounded by established plants and mature landscaping that create a peaceful, private setting. Additional highlights include a spacious three car garage, a meticulously maintained yard, and the security and exclusivity of a gated community. Ideally located close to premier shopping, dining, and major thoroughfares, 4427 Eton Place offers a wonderful opportunity for elegant, low maintenance living in one of San Antonio's most desirable neighborhoods.
Features
Possible Terms
- Conventional
- Cash
- 100% Financing
Accessibility
- Ext Door Opening 36"+
- 36 inch or more wide halls
- Low Pile Carpet
Air Conditioning
- One Central
Block
- 43
Builder Name
- UNKNOWN
Construction
- Pre-Owned
Contract
- Exclusive Right To Sell
Days On Market
- 78
Dom
- 78
Elementary School
- Blattman
Energy Efficiency
- Double Pane Windows
Exterior Features
- Stone/Rock
- Stucco
Fireplace
- One
- Living Room
- Gas
Floor
- Carpeting
- Ceramic Tile
Foundation
- Slab
Garage Parking
- Three Car Garage
Heating
- Central
Heating Fuel
- Natural Gas
High School
- Clark
Home Owners Association Fee
- 333.25
Home Owners Association Frequency
- Quarterly
Home Owners Association Mandatory
- Mandatory
Home Owners Association Name
- DIAMOND ASSOCIATION
Inclusions
- Ceiling Fans
- Washer Connection
- Dryer Connection
- Washer
- Dryer
- Built-In Oven
- Self-Cleaning Oven
- Microwave Oven
- Stove/Range
- Gas Cooking
- Refrigerator
- Disposal
- Dishwasher
- Ice Maker Connection
- Smoke Alarm
- Security System (Owned)
- Pre-Wired for Security
- Electric Water Heater
- Plumb for Water Softener
Instdir
- From 1604
- travel south on Lockhill Selma. Take a left into Bentley Manor subdivision. After entering
- take first left. Proceed to Eton Place and take a left. Home is on the right at corner.
Interior Features
- One Living Area
- Eat-In Kitchen
- Island Kitchen
- Breakfast Bar
- Walk-In Pantry
- Study/Library
- Utility Room Inside
- High Ceilings
- Open Floor Plan
- All Bedrooms Downstairs
- Laundry Main Level
- Laundry Room
- Walk in Closets
- Attic - Pull Down Stairs
Kitchen Length
- 12
Legal Desc Lot
- 2236
Legal Description
- Cb 4782E (Shavano Park Ut-17K Ph-1)
- Block 43 Lot 2236 2015-
Lot Description
- Corner
Lot Improvements
- Street Paved
- Curbs
- Sidewalks
- Fire Hydrant w/in 500'
- Asphalt
Middle School
- Hobby William P.
Miscellaneous
- None/not applicable
Multiple HOA
- No
Neighborhood Amenities
- Controlled Access
Occupancy
- Vacant
Other Structures
- None
Owner Lrealreb
- No
Ph To Show
- 210-222-2227
Possession
- Closing/Funding
Property Type
- Single Residential
Recent Rehab
- No
Roof
- Tile
School District
- Northside
Source Sqft
- Appsl Dist
Style
- One Story
- Mediterranean
Total Tax
- 17331.32
Utility Supplier Elec
- CPS
Utility Supplier Gas
- CPS
Utility Supplier Grbge
- ALLIED WASTE
Utility Supplier Sewer
- SAWS
Utility Supplier Water
- SAWS
Views
- 62
Virtual Tour Url
- https://www.youtube.com/watch?v=GmxWOPErYNo
Water/Sewer
- Water System
- Sewer System
- City
Window Coverings
- All Remain
Year Built
- 2016
Property Location and Similar Properties