
- Ron Tate, Broker,CRB,CRS,GRI,REALTOR ®,SFR
- By Referral Realty
- Mobile: 210.861.5730
- Office: 210.479.3948
- Fax: 210.479.3949
- rontate@taterealtypro.com
Property Photos
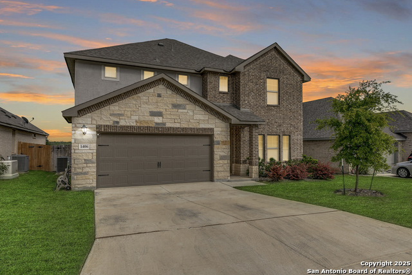

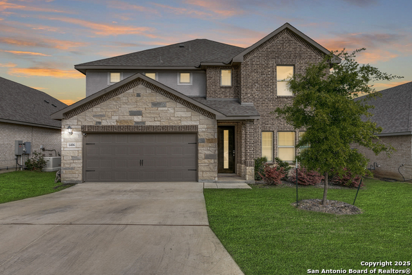
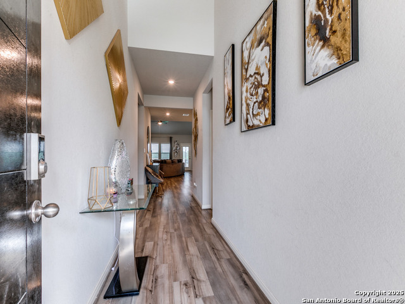
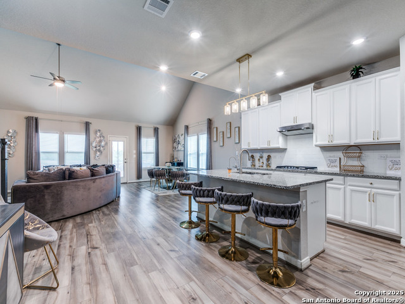
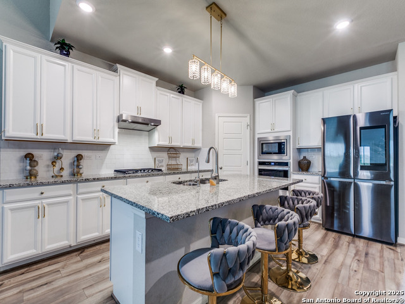
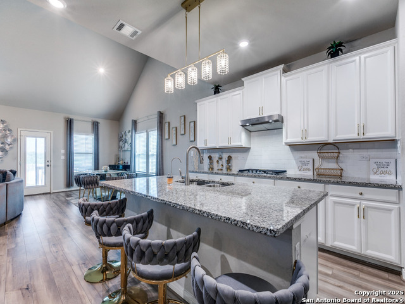
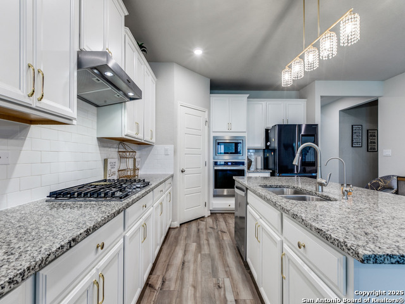
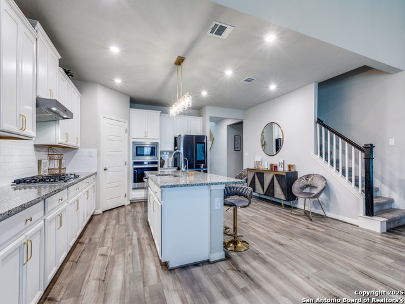
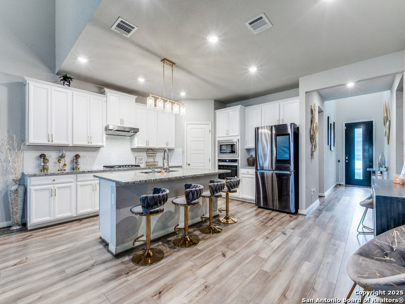
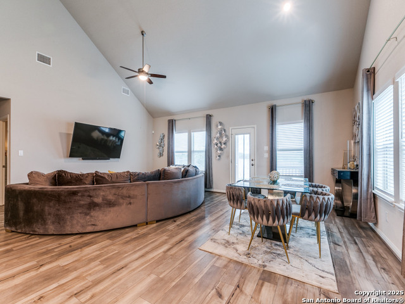
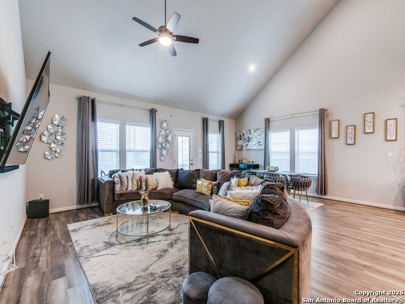
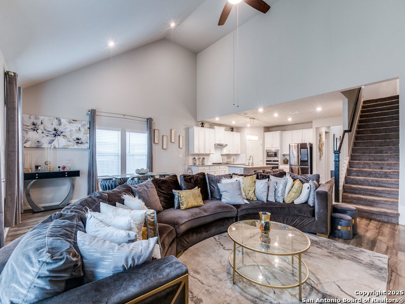
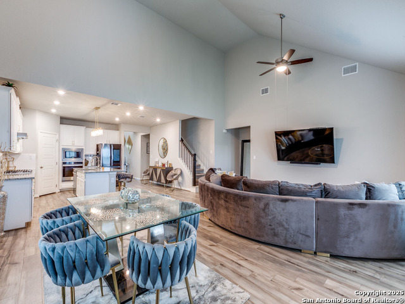
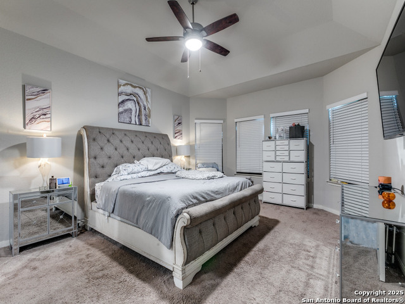
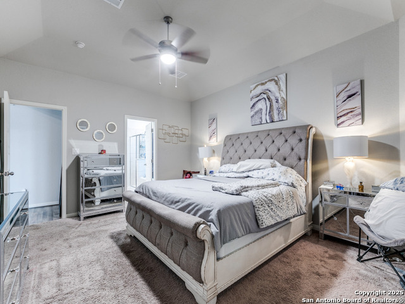
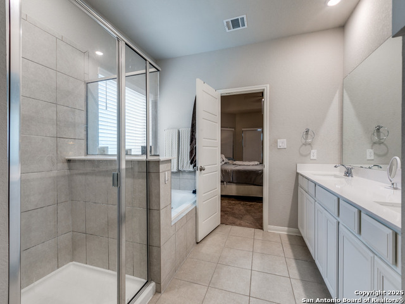
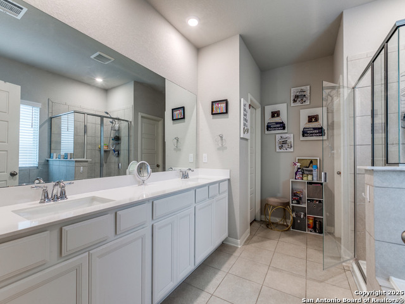
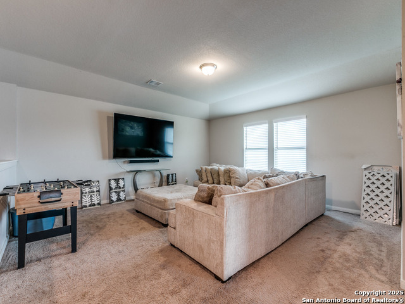
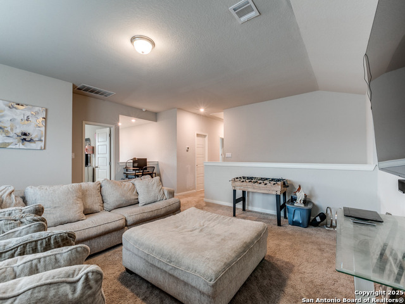
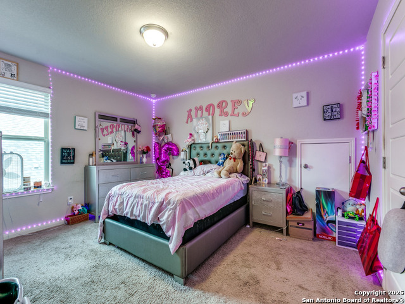
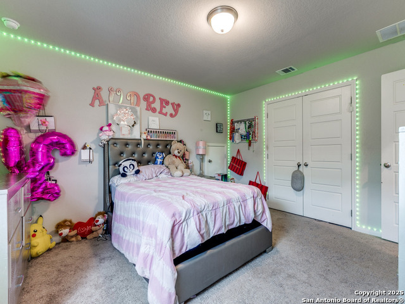
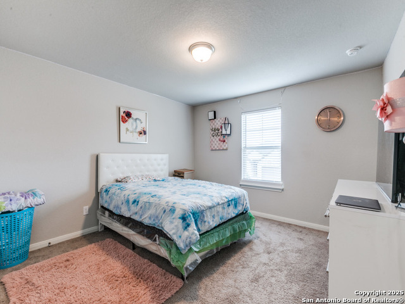
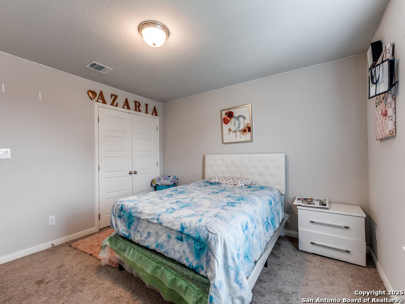
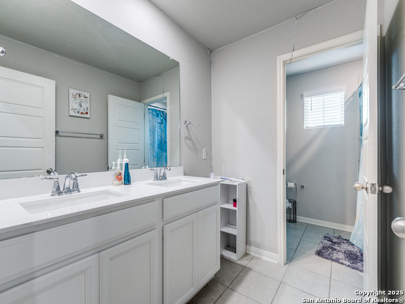
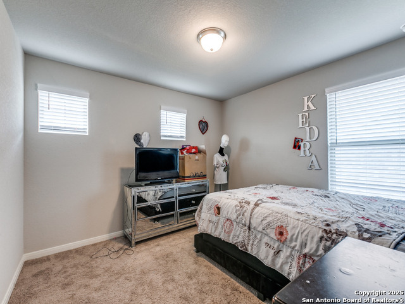
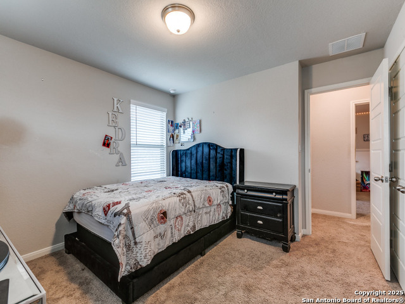
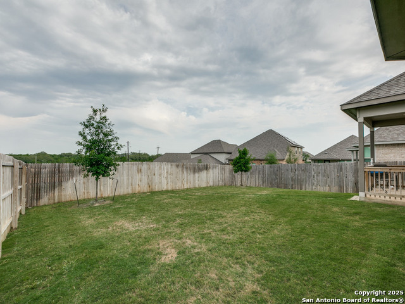
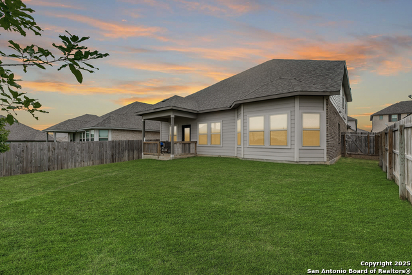
- MLS#: 1862718 ( Single Residential )
- Street Address: 1406 Argon
- Viewed: 27
- Price: $495,000
- Price sqft: $160
- Waterfront: No
- Year Built: 2022
- Bldg sqft: 3087
- Bedrooms: 5
- Total Baths: 4
- Full Baths: 4
- Garage / Parking Spaces: 2
- Days On Market: 37
- Additional Information
- County: BEXAR
- City: San Antonio
- Zipcode: 78245
- Subdivision: Arcadia Ridge
- District: Northside
- Elementary School: Mora
- Middle School: Luna
- High School: William Brennan
- Provided by: RE/MAX Unity
- Contact: Brenda Mullen
- (210) 807-0819

- DMCA Notice
-
DescriptionLooking for space and style? This beautiful and newer 5 bedroom, 4 bath Meritage home in Arcadia Ridge checks all the boxes and probably some you didn't know you had! From the moment you step inside, this home says welcome home or welcome to your office, depending on how you use the downstairs secondary bedroom (guest crash pad, or secret nap room... we don't judge). There's a full bath nearby, just in case your guests like to feel extra pampered. Wander a little further and boom hello kitchen! A gorgeous granite island, stainless steel appliances, and so much cabinet and counter space you might actually enjoy putting the groceries away. The high, decorative ceilings open up the bright living and dining areas, giving you that airy, "I can breathe again" feeling we all love. The primary suite? Oh yes. It's spacious, serene, and comes with its own en suite bath with dual vanities, separate garden tub and shower and obligatory large walk in closet. Now, head upstairs for more fun: a huge game room perfect for movie nights, game days, or full on Mario Kart tournaments. Two additional bedrooms share a full bath, and there's a separate guest suite with its very own bathroom, because your in laws or visitors deserve VIP treatment too (or the oldest who needs their own). Outside your front door, the awesome continues. Arcadia Ridge brings the community perks: a sparkling pool, playground for the littles (or the young at heart), and walking trails that are perfect for early morning jogs or late afternoon strolls. Plus, you're just minutes from military bases, shopping, dining, and entertainment because convenience should always be part of the package. This home is ready to meet its new match. Schedule your showing today and make it yours! Yes, this is the one!!
Features
Possible Terms
- Conventional
- FHA
- VA
- TX Vet
- Cash
Air Conditioning
- One Central
Block
- 54
Builder Name
- Meritage
Construction
- Pre-Owned
Contract
- Exclusive Right To Sell
Days On Market
- 33
Currently Being Leased
- No
Dom
- 33
Elementary School
- Mora
Exterior Features
- Brick
- 3 Sides Masonry
- Stone/Rock
Fireplace
- Not Applicable
Floor
- Carpeting
- Ceramic Tile
- Wood
Foundation
- Slab
Garage Parking
- Two Car Garage
- Attached
Heating
- Central
Heating Fuel
- Electric
High School
- William Brennan
Home Owners Association Fee
- 420
Home Owners Association Frequency
- Annually
Home Owners Association Mandatory
- Mandatory
Home Owners Association Name
- ARCADIA RIDGE
Inclusions
- Ceiling Fans
- Washer Connection
- Dryer Connection
- Cook Top
- Built-In Oven
- Self-Cleaning Oven
- Microwave Oven
- Gas Cooking
- Disposal
- Dishwasher
- Vent Fan
- Pre-Wired for Security
- Electric Water Heater
- Garage Door Opener
- Plumb for Water Softener
Instdir
- I-10 E and US 90 W to TX-211 N to Potranco Rd to Nicholas Cove
Interior Features
- Two Living Area
- Separate Dining Room
- Eat-In Kitchen
- Two Eating Areas
- Island Kitchen
- Breakfast Bar
- Game Room
- Utility Room Inside
- Secondary Bedroom Down
- High Ceilings
- Open Floor Plan
- Laundry Main Level
- Walk in Closets
Kitchen Length
- 18
Legal Desc Lot
- 38
Legal Description
- Cb 4355C ( Arcadia Ridge Ph 3 Ut 9A 1)
- Block 54 Lot 38 2022
Middle School
- Luna
Multiple HOA
- No
Neighborhood Amenities
- Pool
- Park/Playground
- Jogging Trails
- BBQ/Grill
Occupancy
- Owner
Owner Lrealreb
- No
Ph To Show
- 2102222227
Possession
- Closing/Funding
Property Type
- Single Residential
Roof
- Composition
School District
- Northside
Source Sqft
- Appsl Dist
Style
- Two Story
- Contemporary
- Traditional
Total Tax
- 8286.81
Views
- 27
Virtual Tour Url
- https://mls.shoot2sell.com/1406-argon-way-san-antonio-tx-78245
Water/Sewer
- Water System
- Sewer System
Window Coverings
- Some Remain
Year Built
- 2022
Property Location and Similar Properties