
- Ron Tate, Broker,CRB,CRS,GRI,REALTOR ®,SFR
- By Referral Realty
- Mobile: 210.861.5730
- Office: 210.479.3948
- Fax: 210.479.3949
- rontate@taterealtypro.com
Property Photos
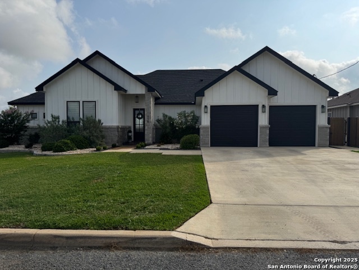

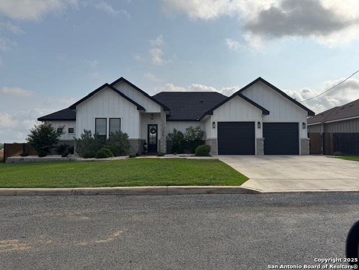
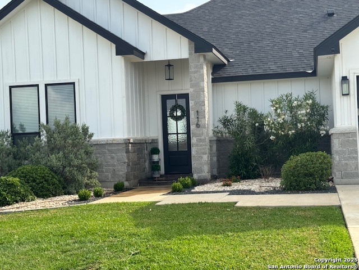
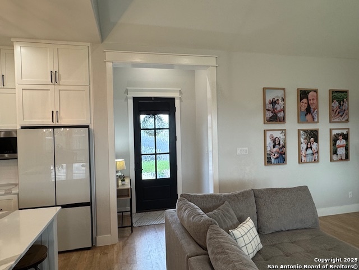
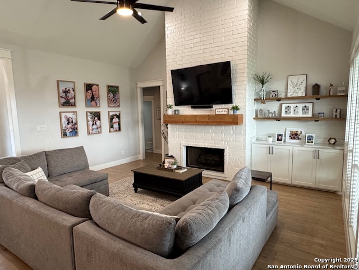
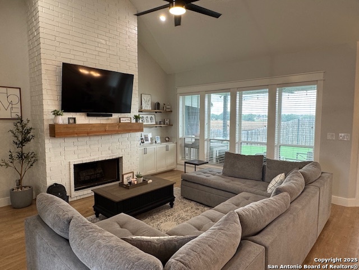
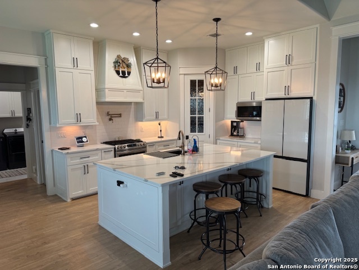
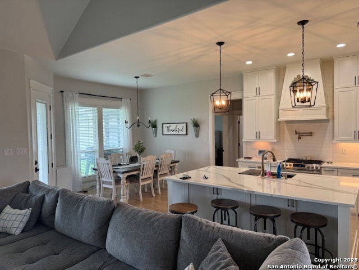
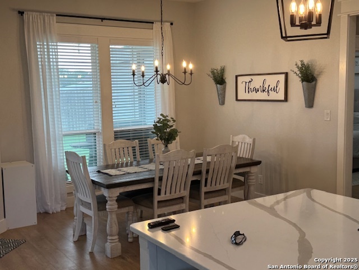
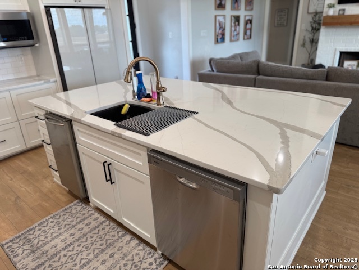
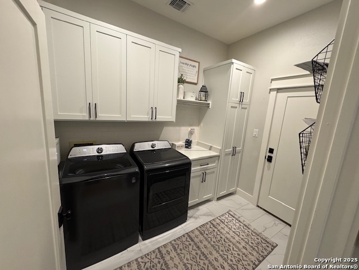
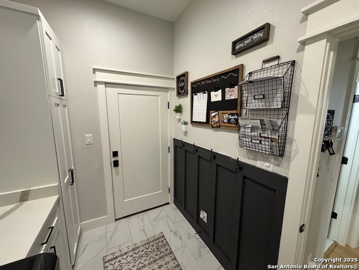
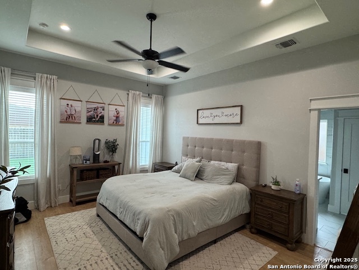
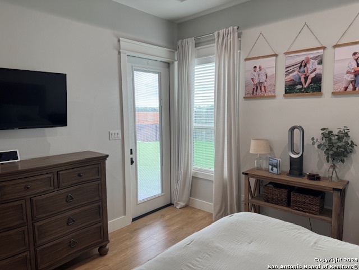
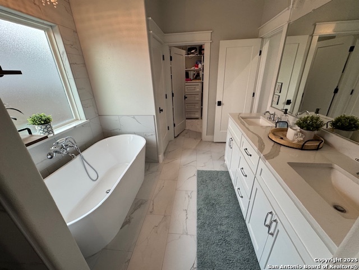
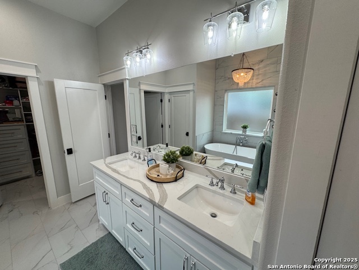
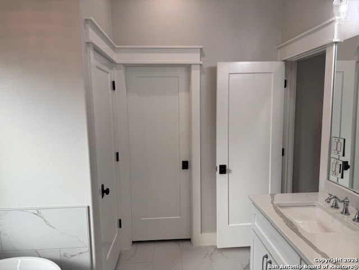
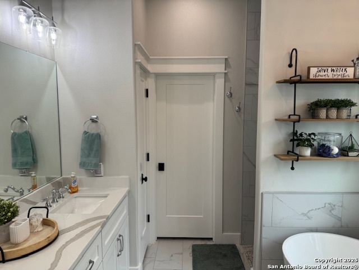
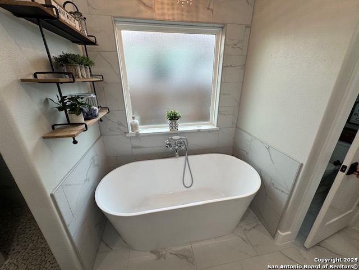
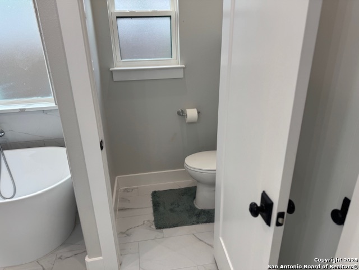
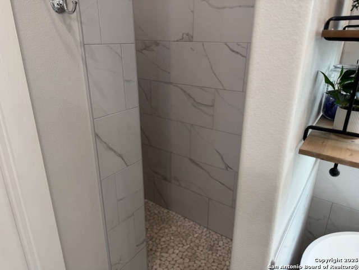
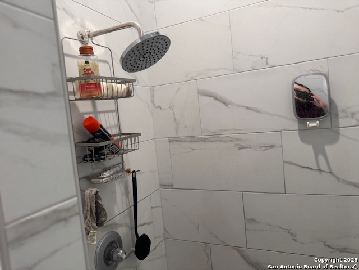
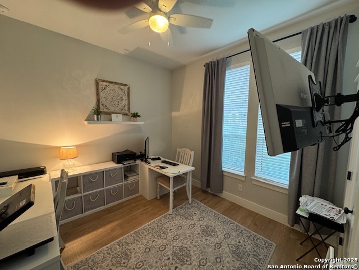
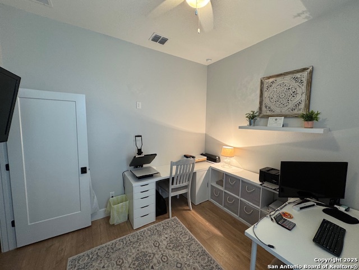
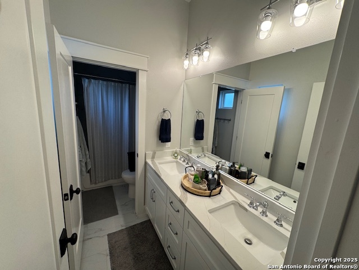
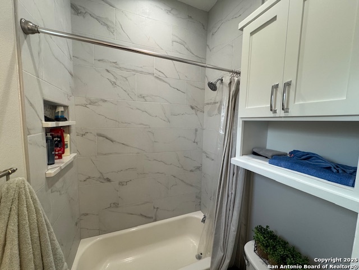
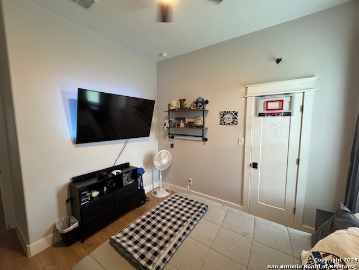
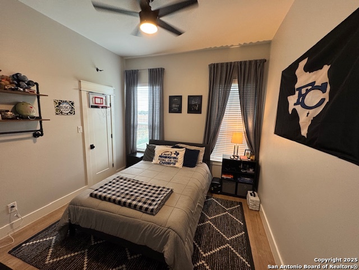
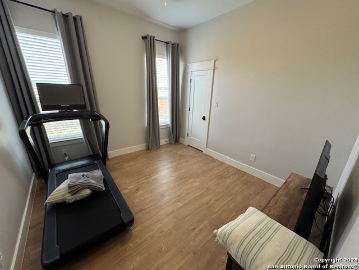
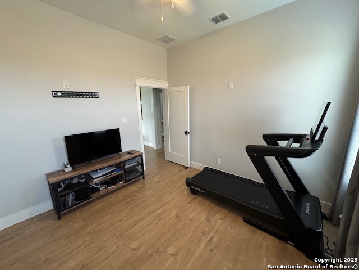
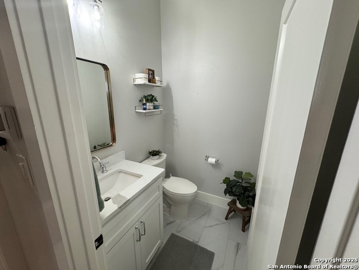
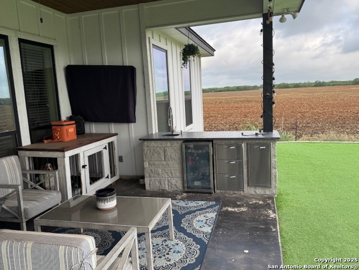
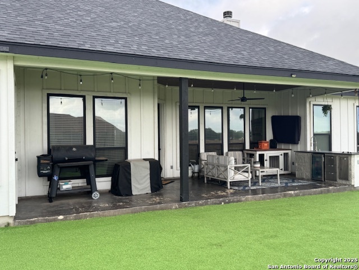
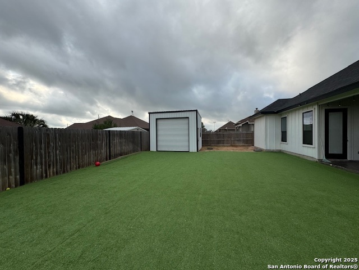
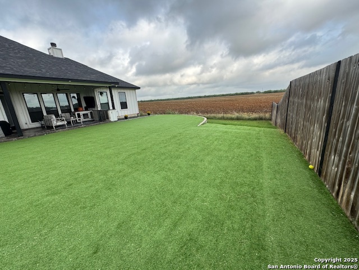
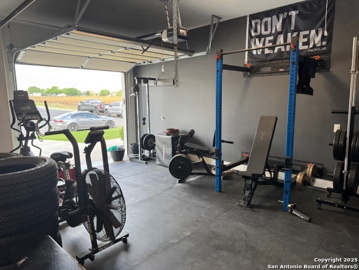
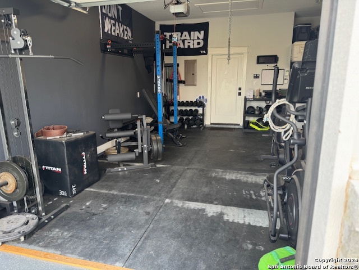


- MLS#: 1862700 ( Single Residential )
- Street Address: 116 Park Heights
- Viewed: 71
- Price: $519,999
- Price sqft: $286
- Waterfront: No
- Year Built: 2020
- Bldg sqft: 1817
- Bedrooms: 4
- Total Baths: 3
- Full Baths: 2
- 1/2 Baths: 1
- Garage / Parking Spaces: 2
- Days On Market: 82
- Additional Information
- County: WILSON
- City: Poth
- Zipcode: 78147
- Subdivision: Parkview
- District: Poth
- Elementary School: Poth
- Middle School: Poth
- High School: Poth
- Provided by: David A Ortiz
- Contact: Brian Uriegas
- (210) 324-2681

- DMCA Notice
-
DescriptionDON'T MISS OUT! This beautiful farmhouse is loaded with custom upgrades and is built to entertain. Located just 1 block from the city park with playground, walking path, and covered pavilion, the exterior features include front yard sprinklers, ASTROTURF in the backyard, outside living area complete with tv and wet bar area, and extra storage/workshop with power. You will also enjoy a gorgeous country view. The interior boasts gorgeous tile and laminate floors, tall ceilings with beautiful exposed beams, and a dreamy fireplace. Solid quartz countertops throughout the entire home, walk in closets in each room, and the ability to convert a bedroom to an office/study. The stainless steel appliances INCLUDE dishwasher, ice maker, and gas range set into custom cabinets! This home is ready to build a lifetime of family memories!
Features
Possible Terms
- Conventional
- FHA
- VA
- Cash
- Other
Air Conditioning
- One Central
- Other
Block
- N/A
Builder Name
- Jesse James
Construction
- Pre-Owned
Contract
- Exclusive Right To Sell
Days On Market
- 68
Currently Being Leased
- No
Dom
- 68
Elementary School
- Poth
Exterior Features
- Stone/Rock
- Siding
- Other
Fireplace
- One
Floor
- Ceramic Tile
- Wood
- Vinyl
- Laminate
- Other
Foundation
- Slab
Garage Parking
- Two Car Garage
Heating
- Central
- 1 Unit
- Other
Heating Fuel
- Propane Owned
- Other
High School
- Poth
Home Owners Association Mandatory
- None
Inclusions
- Ceiling Fans
- Washer Connection
- Dryer Connection
- Stove/Range
- Gas Cooking
- Refrigerator
- Disposal
- Dishwasher
- Ice Maker Connection
- Water Softener (owned)
- Smoke Alarm
- Gas Water Heater
- Garage Door Opener
- Solid Counter Tops
- Custom Cabinets
- City Garbage service
Instdir
- 181 South to Poth
- Right on Blessing
- Left on Railroad St.
- Right on Maeckel
- Right onto Park Heights
- Last Home on the Right.
Interior Features
- One Living Area
- Eat-In Kitchen
- Two Eating Areas
- Island Kitchen
- Breakfast Bar
- Walk-In Pantry
- High Ceilings
- Open Floor Plan
- Cable TV Available
- High Speed Internet
- All Bedrooms Downstairs
- Laundry Main Level
- Laundry Room
- Walk in Closets
- Attic - Other See Remarks
Kitchen Length
- 16
Legal Desc Lot
- 34
Legal Description
- Parkview Sub
- Lot 34
- Acres .2383
Lot Description
- Corner
- County VIew
- Sloping
- Level
Lot Improvements
- Street Paved
- Curbs
- City Street
- Other
Middle School
- Poth
Neighborhood Amenities
- Other - See Remarks
Occupancy
- Owner
Other Structures
- Workshop
Owner Lrealreb
- No
Ph To Show
- CSS
Possession
- Closing/Funding
Property Type
- Single Residential
Roof
- Composition
School District
- Poth
Source Sqft
- Appsl Dist
Style
- One Story
- Ranch
- Traditional
- Other
Total Tax
- 7754.55
Views
- 71
Water/Sewer
- City
- Other
Window Coverings
- Some Remain
Year Built
- 2020
Property Location and Similar Properties