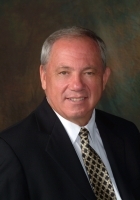
- Ron Tate, Broker,CRB,CRS,GRI,REALTOR ®,SFR
- By Referral Realty
- Mobile: 210.861.5730
- Office: 210.479.3948
- Fax: 210.479.3949
- rontate@taterealtypro.com
Property Photos
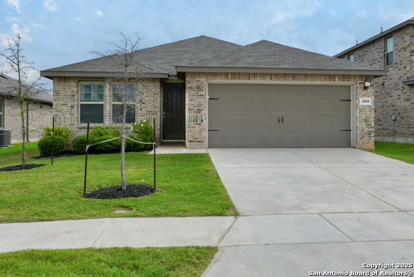

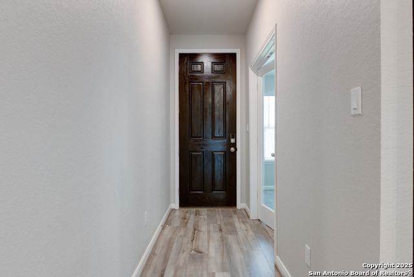
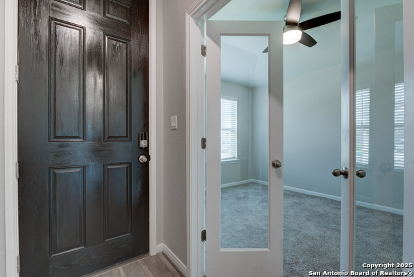
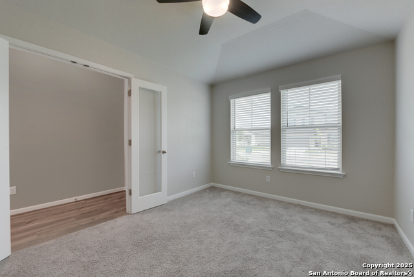
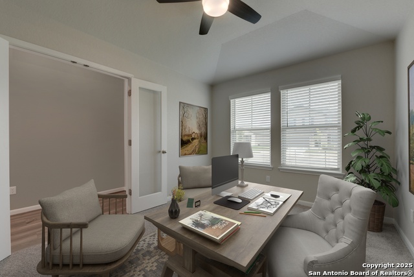
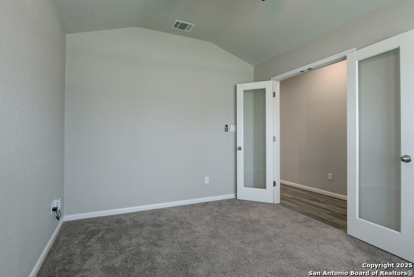

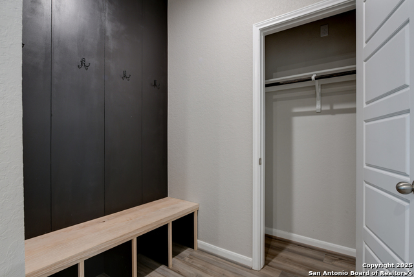
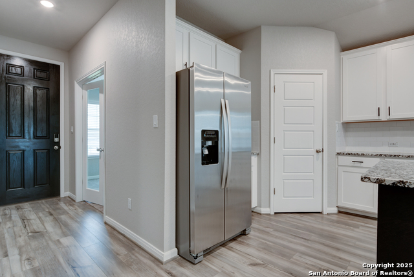
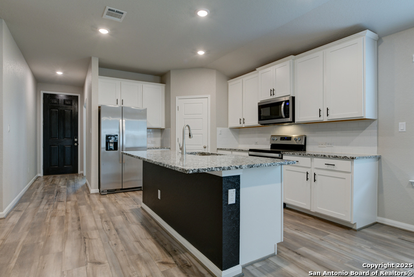
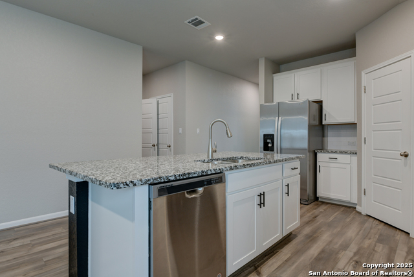
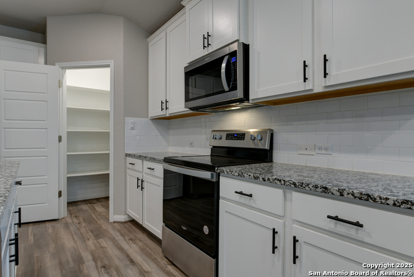
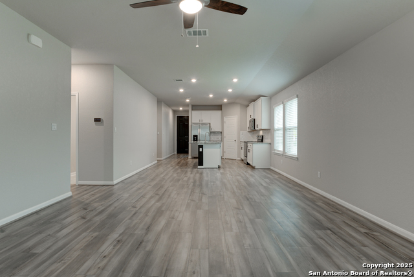
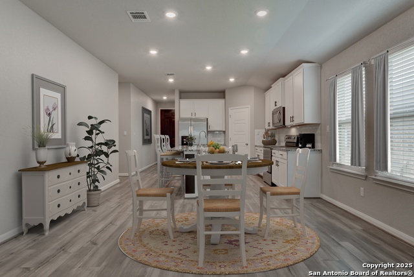
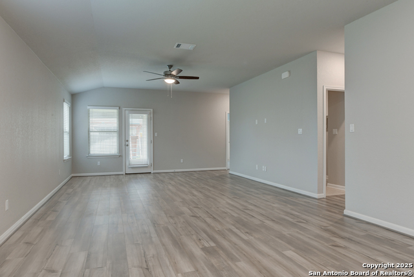
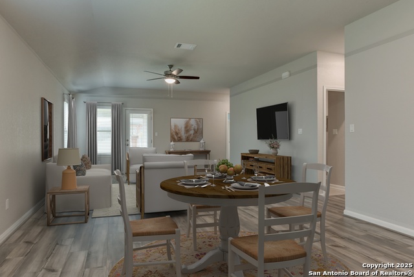
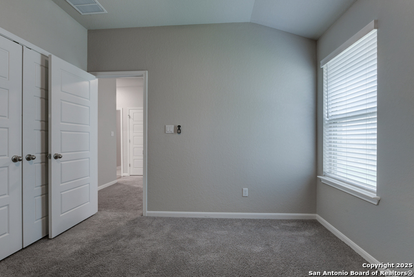
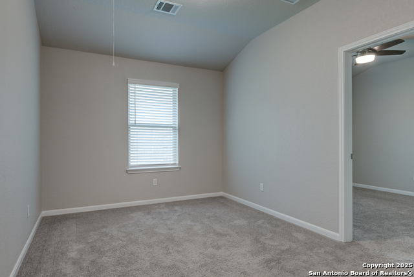
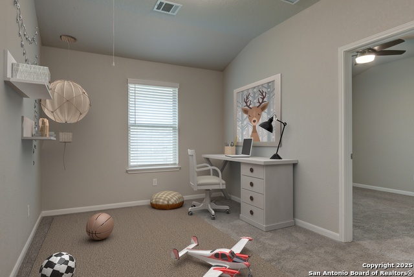
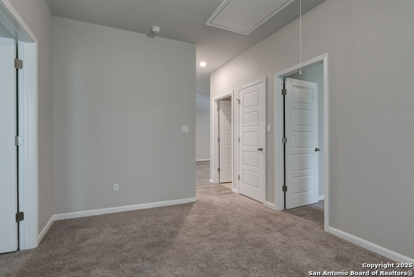
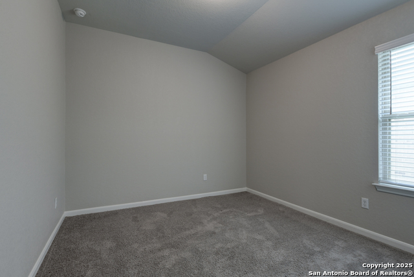
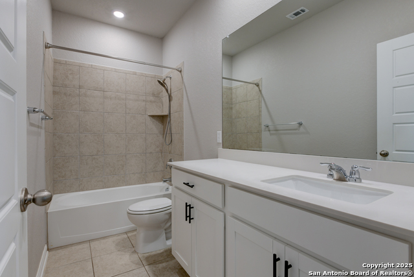
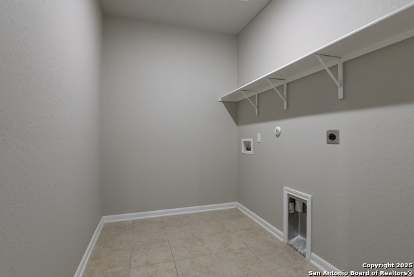
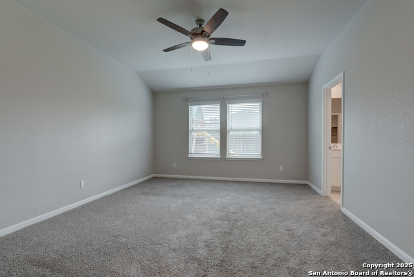
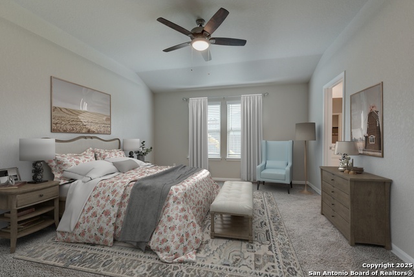
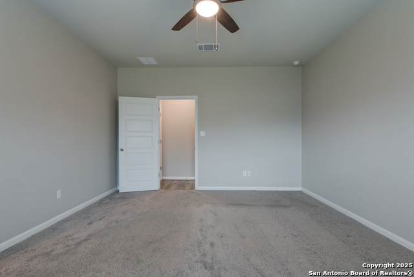
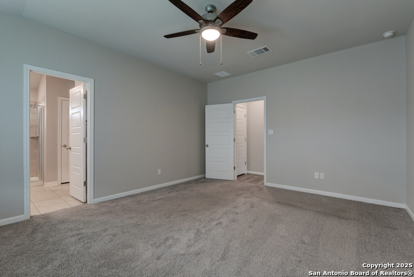
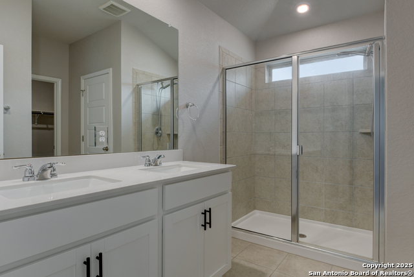
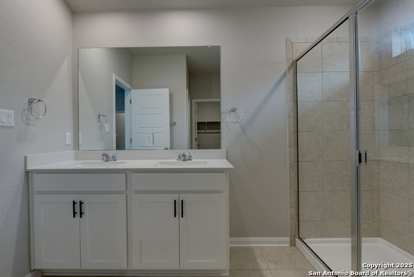
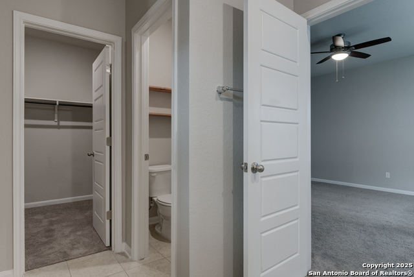

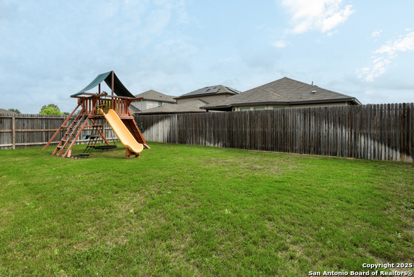
- MLS#: 1862698 ( Single Residential )
- Street Address: 3008 Sonoma
- Viewed: 8
- Price: $355,000
- Price sqft: $184
- Waterfront: No
- Year Built: 2021
- Bldg sqft: 1932
- Bedrooms: 3
- Total Baths: 2
- Full Baths: 2
- Garage / Parking Spaces: 2
- Days On Market: 37
- Additional Information
- County: GUADALUPE
- City: Schertz
- Zipcode: 78154
- Subdivision: Orchard Park
- District: Schertz Cibolo Universal City
- Elementary School: Schertz
- Middle School: Wilder
- High School: Clemens
- Provided by: Keller Williams Heritage
- Contact: Janie Burciaga
- (956) 220-7726

- DMCA Notice
-
DescriptionLocated in the highly desirable city of Schertz, inside Orchard Park, this beautifully maintained home offers the perfect blend of spacious living and modern touches. Step inside to an open, inviting floor plan designed for both everyday living and entertaining. The spacious layout includes multiple living areas, a bright and functional kitchen with generous counter space, and a comfortable primary suite. Built in 2021, this home offers 3 bedrooms, 2 bathrooms, a large laundry room, and an office/flex room. Orchard Park is an established community with convenient access to major highways, shopping, dining, and local amenities. This home has been lovingly cared for and is truly move in ready just bring your personal touch and start making memories!
Features
Possible Terms
- Conventional
- FHA
- VA
- Cash
- Assumption w/Qualifying
Accessibility
- Ext Door Opening 36"+
- 36 inch or more wide halls
- Hallways 42" Wide
- Doors-Swing-In
- Level Lot
- First Floor Bath
- Full Bath/Bed on 1st Flr
- Stall Shower
Air Conditioning
- One Central
Builder Name
- Meritage
Construction
- Pre-Owned
Contract
- Exclusive Right To Sell
Days On Market
- 90
Dom
- 31
Elementary School
- Schertz
Energy Efficiency
- Smart Electric Meter
- Double Pane Windows
- Energy Star Appliances
- Low E Windows
- 90% Efficient Furnace
- High Efficiency Water Heater
- Foam Insulation
- Ceiling Fans
Exterior Features
- Brick
- 3 Sides Masonry
- Siding
Fireplace
- Not Applicable
Floor
- Carpeting
- Ceramic Tile
- Vinyl
Foundation
- Slab
Garage Parking
- Two Car Garage
Green Features
- Low Flow Commode
- Low Flow Fixture
- EF Irrigation Control
- Enhanced Air Filtration
Heating
- Central
Heating Fuel
- Electric
High School
- Clemens
Home Owners Association Fee
- 75
Home Owners Association Frequency
- Quarterly
Home Owners Association Mandatory
- Mandatory
Home Owners Association Name
- ALAMO MANAGEMENT FROUP
Inclusions
- Ceiling Fans
- Washer Connection
- Dryer Connection
- Microwave Oven
- Stove/Range
- Refrigerator
- Disposal
- Dishwasher
- Smoke Alarm
- Electric Water Heater
- Garage Door Opener
- Plumb for Water Softener
- Solid Counter Tops
- Carbon Monoxide Detector
- City Garbage service
Instdir
- Take exit 174 toward FM1518/Selma/Schertz. Turn right onto FM 1518. Continue straight past Savannah Dr. and the community will be on your left just after the Kensington Ranch subdivision. Turn left on Mondavi Crst then turn right on Sonoma Blvd.
Interior Features
- Two Living Area
- Liv/Din Combo
- Eat-In Kitchen
- Breakfast Bar
- Walk-In Pantry
- Study/Library
- Cable TV Available
- High Speed Internet
- All Bedrooms Downstairs
- Laundry Main Level
- Walk in Closets
Kitchen Length
- 14
Legal Desc Lot
- 46
Legal Description
- Orchard Park #1 Block 2 Lot 46 .15 Ac
Lot Improvements
- Street Paved
- Curbs
- Sidewalks
- Streetlights
- Fire Hydrant w/in 500'
- Interstate Hwy - 1 Mile or less
Middle School
- Wilder
Miscellaneous
- None/not applicable
Multiple HOA
- No
Neighborhood Amenities
- None
Owner Lrealreb
- No
Ph To Show
- 2102222227
Possession
- Closing/Funding
Property Type
- Single Residential
Recent Rehab
- No
Roof
- Composition
School District
- Schertz-Cibolo-Universal City ISD
Source Sqft
- Appsl Dist
Style
- One Story
- Traditional
Total Tax
- 6836
Virtual Tour Url
- https://show.tours/e/sq6v3CM
Water/Sewer
- City
Window Coverings
- All Remain
Year Built
- 2021
Property Location and Similar Properties