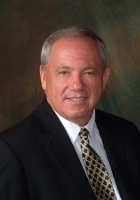
- Ron Tate, Broker,CRB,CRS,GRI,REALTOR ®,SFR
- By Referral Realty
- Mobile: 210.861.5730
- Office: 210.479.3948
- Fax: 210.479.3949
- rontate@taterealtypro.com
Property Photos
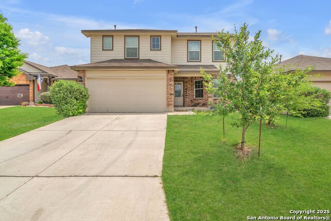

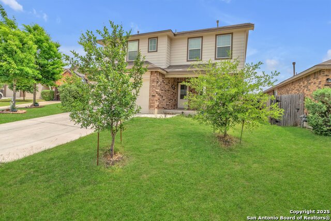
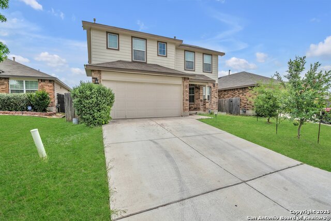
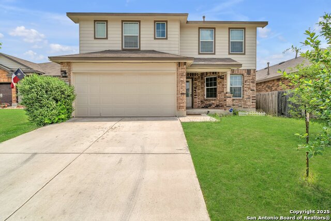
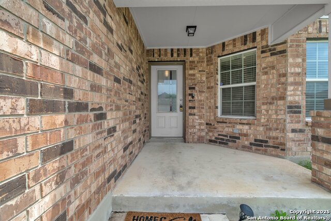
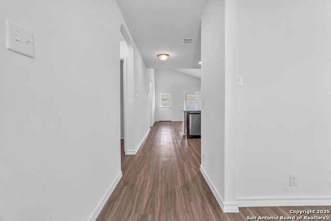
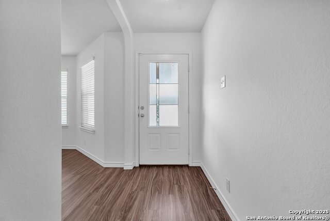
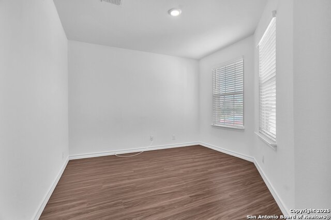
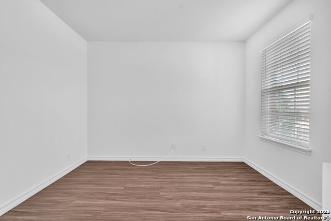
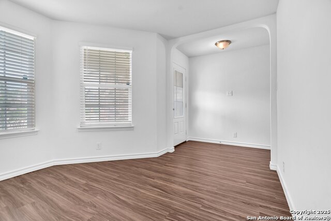
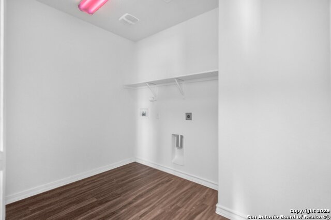
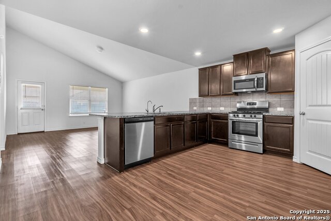
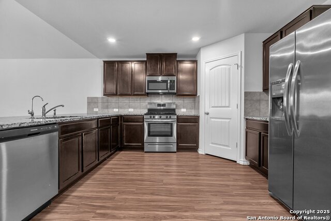
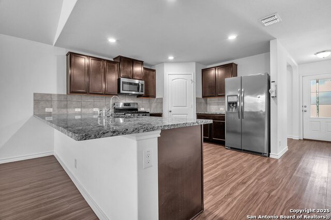
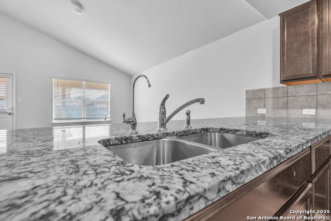
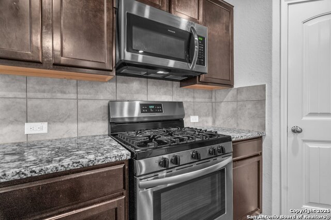
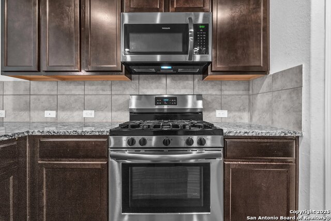
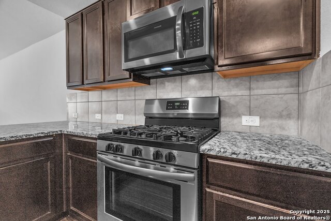
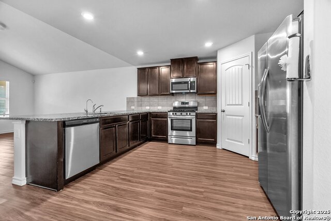
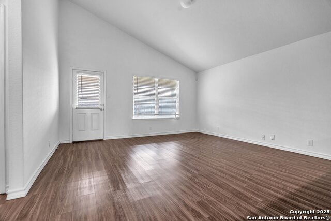
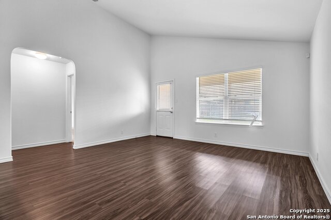
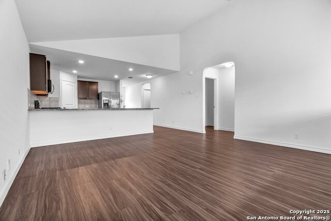
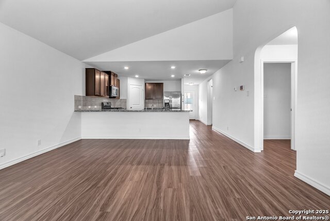
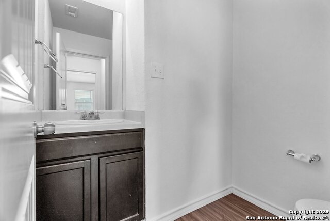
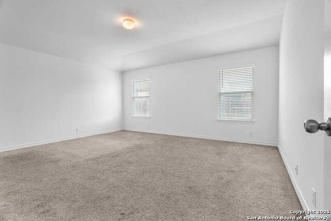
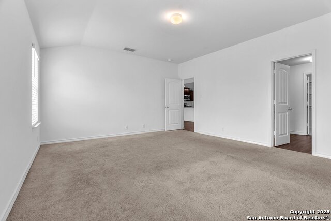
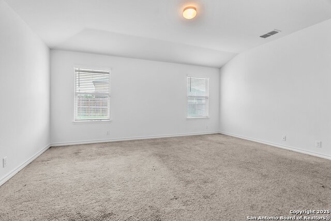
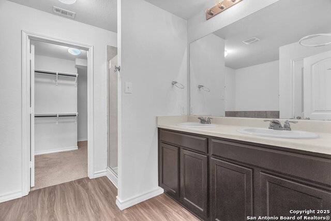
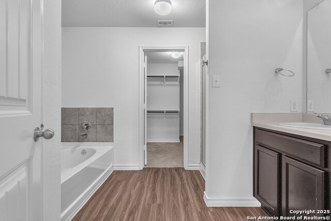
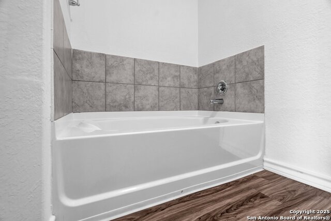
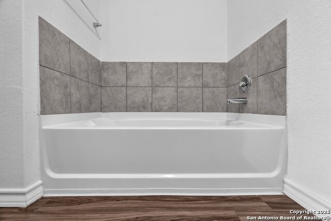
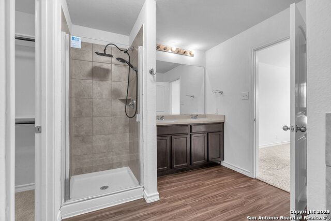
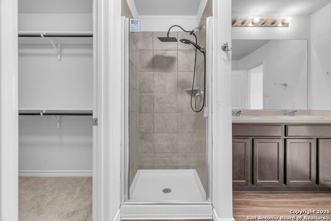
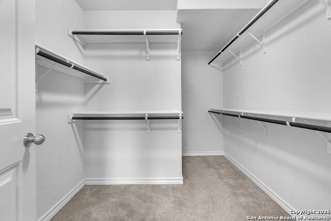
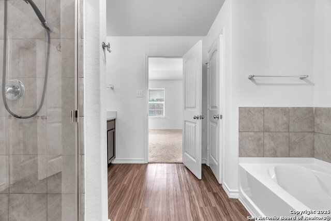
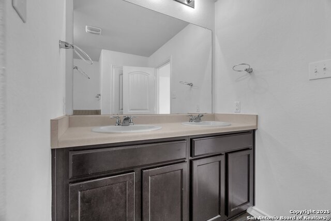
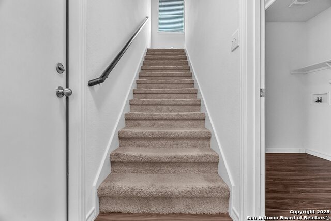
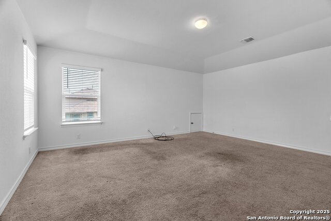
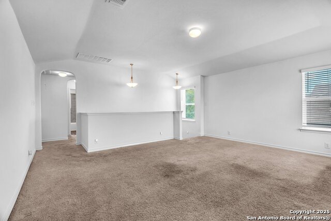
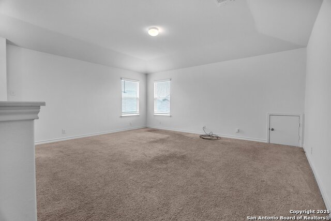
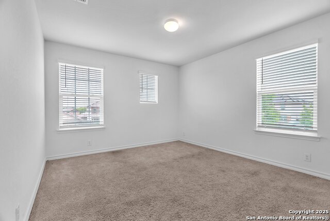
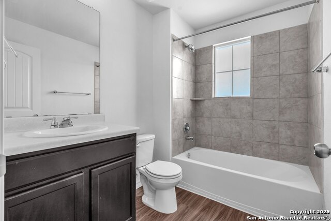
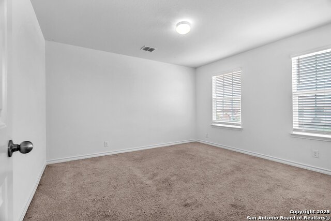
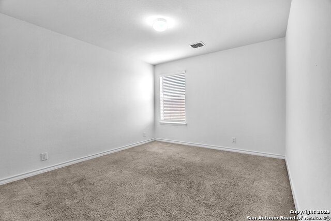
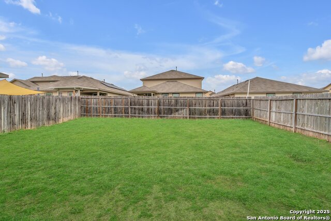
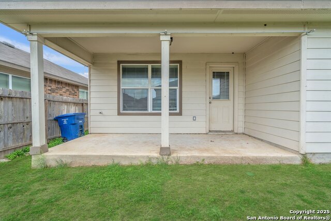
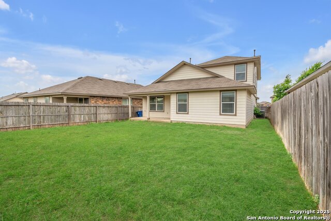
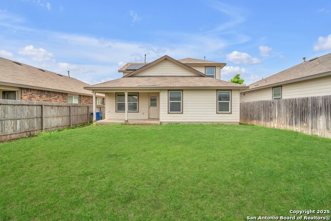
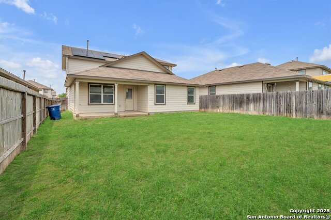
- MLS#: 1862697 ( Single Residential )
- Street Address: 2606 Yaupon Ranch
- Viewed: 14
- Price: $310,000
- Price sqft: $129
- Waterfront: No
- Year Built: 2019
- Bldg sqft: 2398
- Bedrooms: 4
- Total Baths: 3
- Full Baths: 2
- 1/2 Baths: 1
- Garage / Parking Spaces: 2
- Days On Market: 37
- Additional Information
- County: BEXAR
- City: San Antonio
- Zipcode: 78244
- Subdivision: Miller Ranch
- District: Judson
- Elementary School: Candlewood
- Middle School: Kirby
- High School: Wagner
- Provided by: 3D Realty & Property Management
- Contact: Carlos Todd
- (803) 316-8689

- DMCA Notice
-
DescriptionStunning 4 Bedroom Home with Paid off Solar Panel & Spacious Living in the heart of Miller Ranch! This exquisite 4 bedroom, 2.5 bathroom, 2,300 sq. ft. home is the perfect blend of charm, space, and modern elegance offering everything you need in your next home. From the moment you arrive, you'll be captivated by the stunning brick exterior, maturing trees, and expansive cut de sac lot. Step inside to be welcomed by high ceilings and an inviting formal dining room. The open concept kitchen is a chef's dream, featuring 40" cabinets and gleaming granite countertops. The adjacent family room is bathed in natural light, with a beautiful vaulted ceiling that creates a warm and inviting space for family gatherings. The spacious primary suite is conveniently located on the main floor, complete with a double vanity, side by side shower and tub, and an oversized walk in closet. Upstairs, enjoy a versatile loft area, additional full bathrooms, and well sized secondary bedrooms. Step outside to your backyard oasis, where a covered patio, and a luxurious yard awaits you. Don't miss out on this incredible opportunity 2606 Yaupon Ranch is waiting to welcome you home! Schedule your private tour today.
Features
Possible Terms
- Conventional
- FHA
- VA
- 1st Seller Carry
- Wraparound
- Cash
Air Conditioning
- One Central
Builder Name
- DR Horton
Construction
- Pre-Owned
Contract
- Exclusive Agency
Days On Market
- 24
Dom
- 24
Elementary School
- Candlewood
Exterior Features
- Brick
- Siding
Fireplace
- Not Applicable
Floor
- Carpeting
- Vinyl
Foundation
- Slab
Garage Parking
- Two Car Garage
Heating
- Central
Heating Fuel
- Natural Gas
High School
- Wagner
Home Owners Association Fee
- 250
Home Owners Association Frequency
- Annually
Home Owners Association Mandatory
- Mandatory
Home Owners Association Name
- MILLER RANCH ASSOCIATION
- INC.
Inclusions
- Ceiling Fans
- Washer Connection
- Dryer Connection
- Microwave Oven
- Gas Cooking
- Disposal
- Dishwasher
- Smoke Alarm
- Gas Water Heater
- Garage Door Opener
- Carbon Monoxide Detector
Instdir
- I-10 west. Left on Foster Rd. Left on Wild Flower. Right on Sunset Bend. Right on to Indian Forest. Left on to Lazo Valley. Right on Yaupon Ranch
Interior Features
- One Living Area
- Separate Dining Room
- Walk-In Pantry
- Study/Library
- Loft
- High Ceilings
- High Speed Internet
- Laundry Main Level
- Laundry Room
- Walk in Closets
Kitchen Length
- 18
Legal Desc Lot
- 11
Legal Description
- Ncb 17978 (Miller Ranch Ut-4)
- Block 6 Lot 11 2018-Created P
Middle School
- Kirby
Multiple HOA
- No
Neighborhood Amenities
- Park/Playground
Owner Lrealreb
- No
Ph To Show
- 2102222227
Possession
- Closing/Funding
Property Type
- Single Residential
Roof
- Composition
School District
- Judson
Source Sqft
- Appsl Dist
Style
- Two Story
Total Tax
- 7328.51
Utility Supplier Elec
- CPS
Utility Supplier Gas
- CPS
Utility Supplier Sewer
- SAWS
Utility Supplier Water
- SAWS
Views
- 14
Water/Sewer
- Water System
- Sewer System
- City
Window Coverings
- Some Remain
Year Built
- 2019
Property Location and Similar Properties