
- Ron Tate, Broker,CRB,CRS,GRI,REALTOR ®,SFR
- By Referral Realty
- Mobile: 210.861.5730
- Office: 210.479.3948
- Fax: 210.479.3949
- rontate@taterealtypro.com
Property Photos
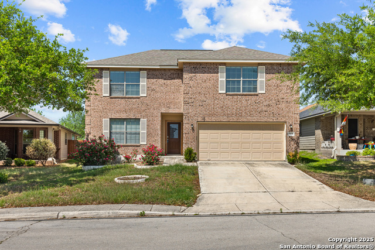

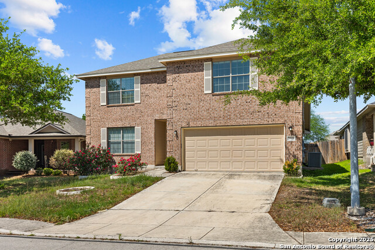
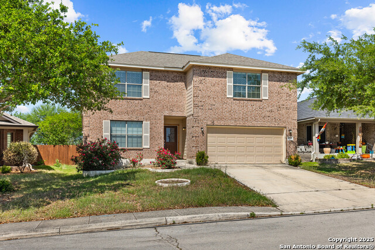
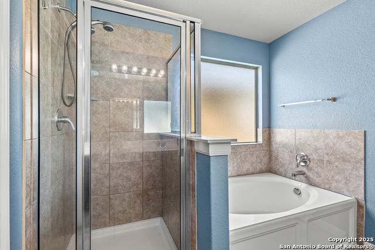
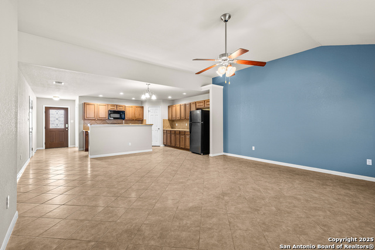
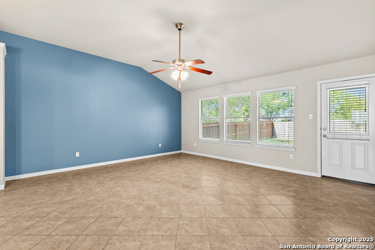
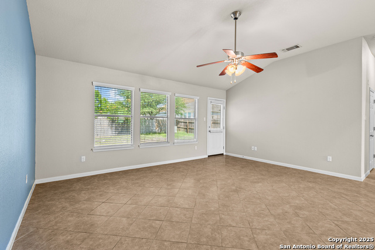
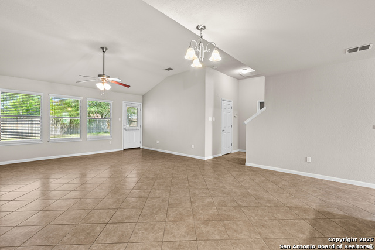
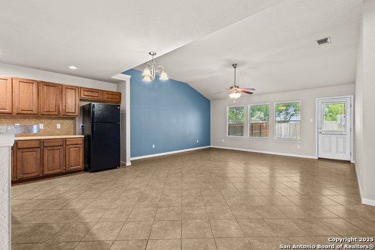
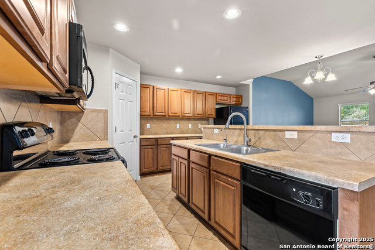
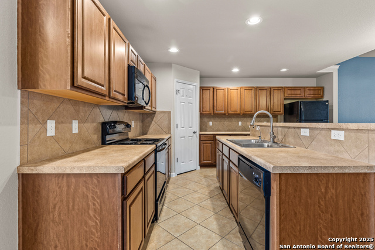
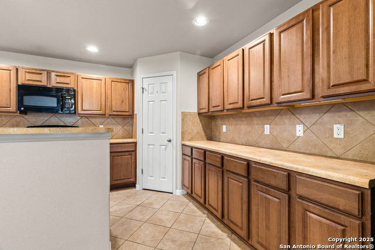
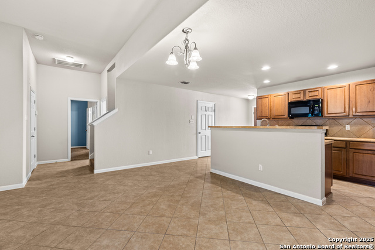
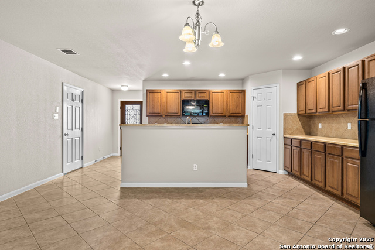
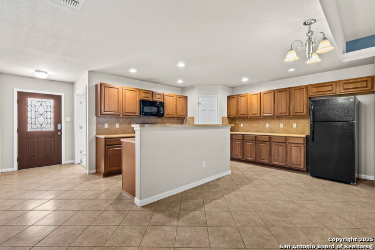
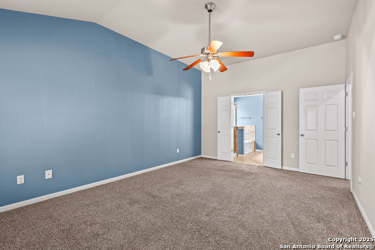
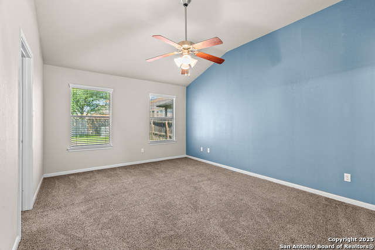
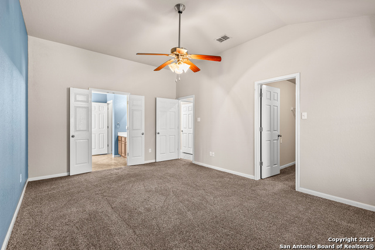
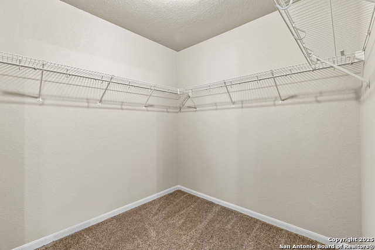
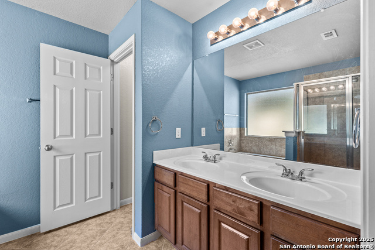
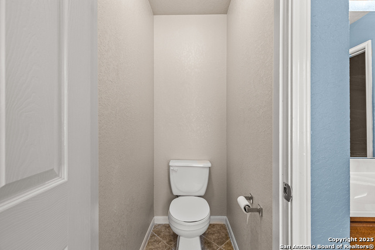
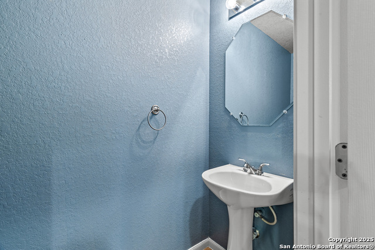
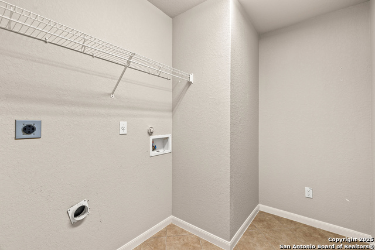
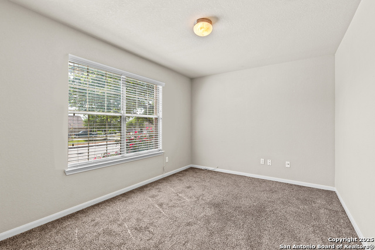
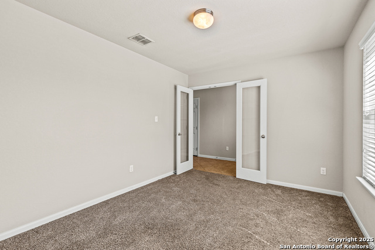
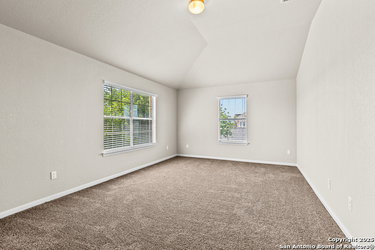
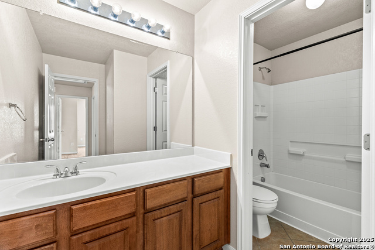
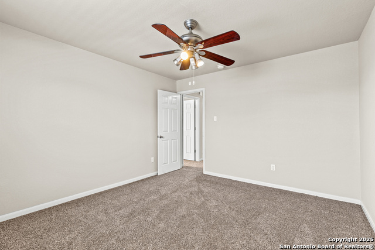
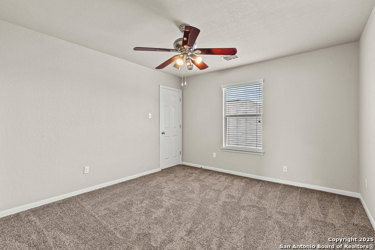
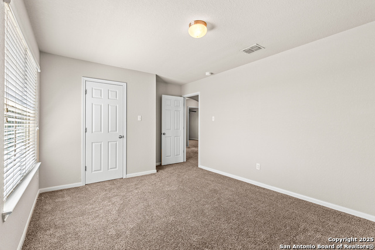
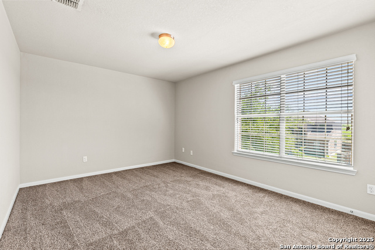
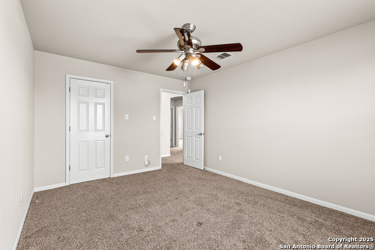
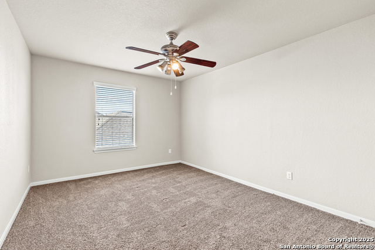
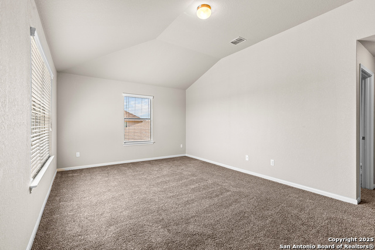
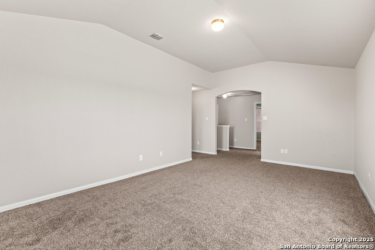
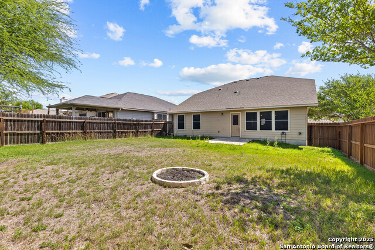
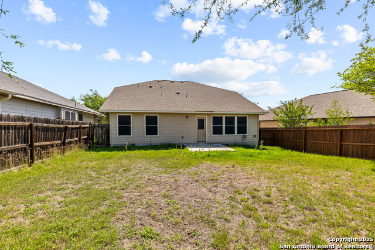
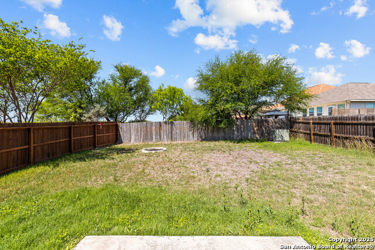
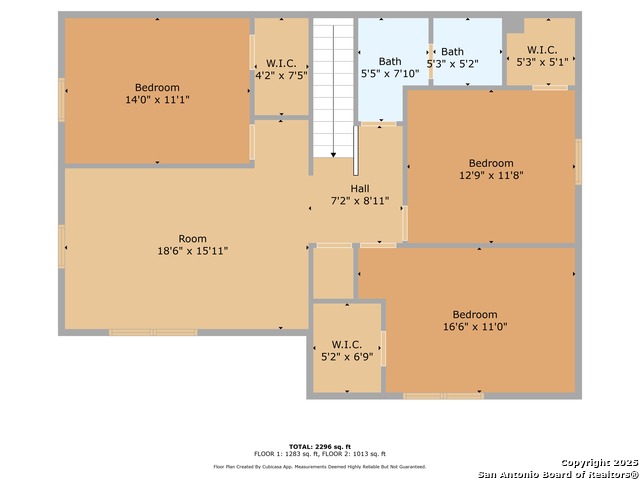
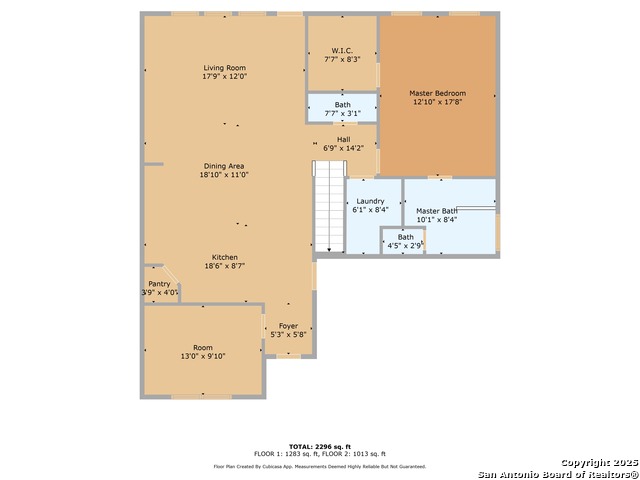
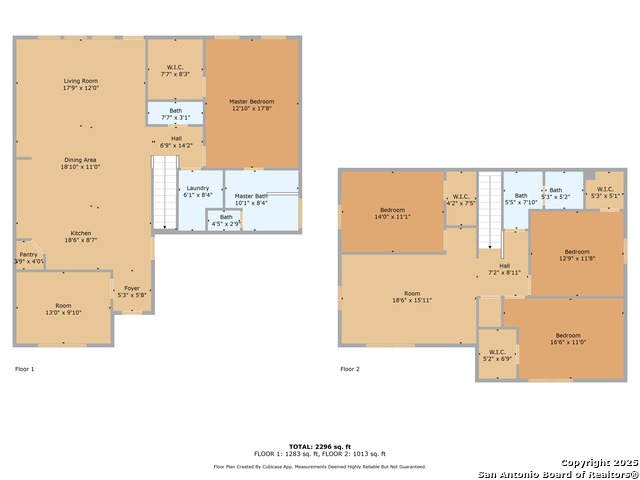




- MLS#: 1862691 ( Single Residential )
- Street Address: 3919 Maiden Way
- Viewed: 101
- Price: $279,990
- Price sqft: $132
- Waterfront: No
- Year Built: 2010
- Bldg sqft: 2118
- Bedrooms: 4
- Total Baths: 3
- Full Baths: 2
- 1/2 Baths: 1
- Garage / Parking Spaces: 2
- Days On Market: 237
- Additional Information
- County: BEXAR
- City: Converse
- Zipcode: 78109
- Subdivision: Glenloch Farms
- District: North East I.S.D.
- Elementary School: Escondido
- Middle School: Metzger
- High School: Wagner
- Provided by: Century 21 Core Values
- Contact: Yolanda Burroughs
- (702) 521-9996

- DMCA Notice
-
DescriptionNestled on a serene greenbelt, this stunning 4 bedroom home offers an exceptional blend of comfort and style. Step inside and discover a light filled, open floor plan perfect for modern living and entertaining. The convenience of a primary suite on the main level provides a private retreat. Work from home with ease in the dedicated office space. Upstairs, you'll find additional bedrooms and a versatile bonus room, ideal for a media center, playroom, or gym. With 2.5 well appointed bathrooms and a 2 car garage, this home has it all. Enjoy the tranquility of your backyard backing to a lush greenbelt, offering privacy and a connection with nature. This is more than just a house; it's a place to come home to. Quick access to JBSA Randolph and JBSA Fort Sam Houston and shopping.
Features
Possible Terms
- Conventional
- FHA
- VA
- TX Vet
- Cash
- Assumption w/Qualifying
Air Conditioning
- One Central
Apprx Age
- 15
Block
- 92
Builder Name
- Bella
Construction
- Pre-Owned
Contract
- Exclusive Right To Sell
Days On Market
- 235
Currently Being Leased
- No
Dom
- 235
Elementary School
- Escondido Elementary
Exterior Features
- Brick
- Cement Fiber
Fireplace
- Not Applicable
Floor
- Carpeting
- Ceramic Tile
Foundation
- Slab
Garage Parking
- Two Car Garage
Heating
- Central
Heating Fuel
- Electric
High School
- Wagner
Home Owners Association Fee
- 295
Home Owners Association Frequency
- Annually
Home Owners Association Mandatory
- Mandatory
Home Owners Association Name
- GLENLOCH FARMS HOA
Inclusions
- Ceiling Fans
- Washer Connection
- Dryer Connection
- Self-Cleaning Oven
- Microwave Oven
- Refrigerator
- Disposal
- Dishwasher
- Ice Maker Connection
- Electric Water Heater
- Garage Door Opener
Instdir
- From 1604 (Randolph AFB area)
- south on FM78. Continue on FM78 to Woodlake Pkwy (Target
- Best Buy up on left)
- Left on Woodlake Pkwy. Left on Binz Engleman
- continue past Henry Metzger Middle School. Glenloch Farms up on right.
Interior Features
- Two Living Area
Kitchen Length
- 14
Legal Desc Lot
- 47
Legal Description
- Cb 5080S (Glenloch Farms Ut-1)
- Block 92 Lot 47 Plat 9570/45
Lot Description
- On Greenbelt
Lot Improvements
- Street Paved
- Curbs
- Sidewalks
Middle School
- Metzger
Multiple HOA
- No
Neighborhood Amenities
- Park/Playground
Occupancy
- Vacant
Owner Lrealreb
- No
Ph To Show
- 7025219996
Possession
- Closing/Funding
Property Type
- Single Residential
Recent Rehab
- No
Roof
- Composition
School District
- North East I.S.D.
Source Sqft
- Appsl Dist
Style
- Two Story
Total Tax
- 5634
Utility Supplier Elec
- CPS
Utility Supplier Grbge
- CITY
Utility Supplier Sewer
- CITY
Utility Supplier Water
- SAWS
Views
- 101
Water/Sewer
- Water System
Window Coverings
- All Remain
Year Built
- 2010
Property Location and Similar Properties