
- Ron Tate, Broker,CRB,CRS,GRI,REALTOR ®,SFR
- By Referral Realty
- Mobile: 210.861.5730
- Office: 210.479.3948
- Fax: 210.479.3949
- rontate@taterealtypro.com
Property Photos
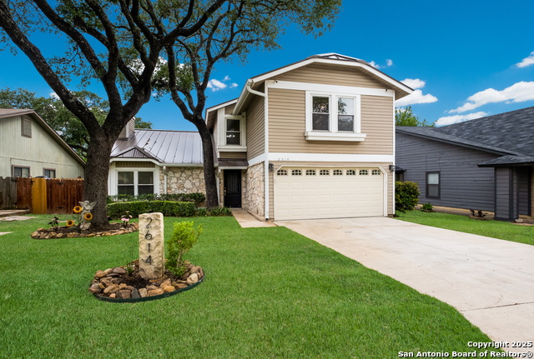

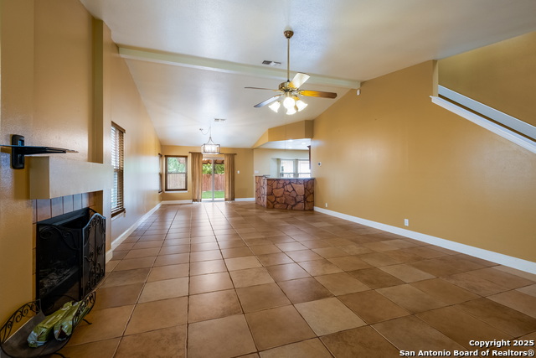
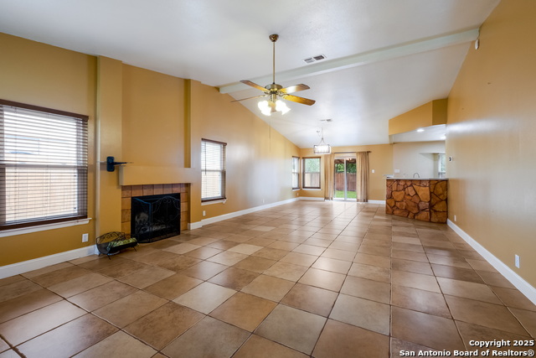
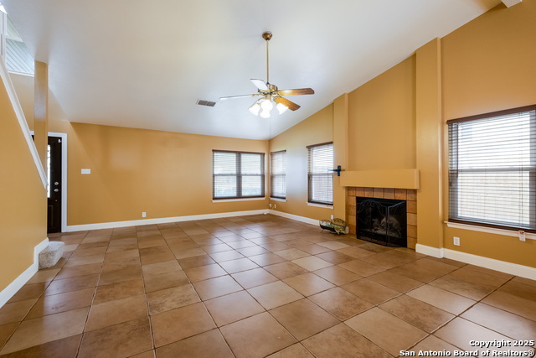
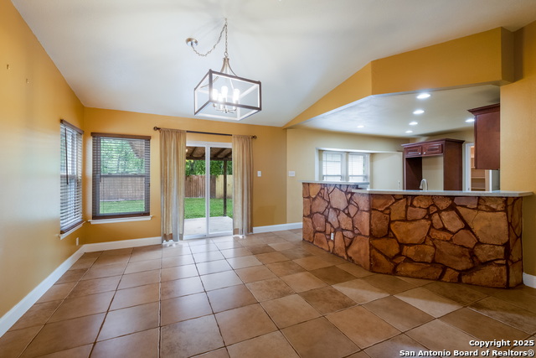
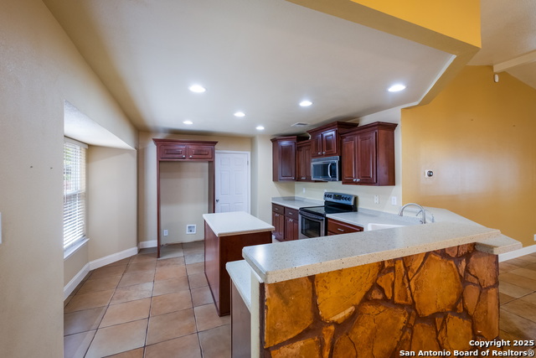
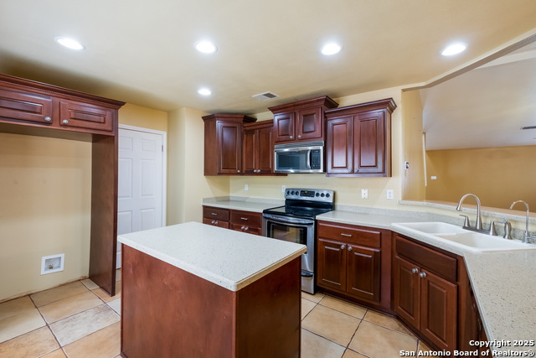
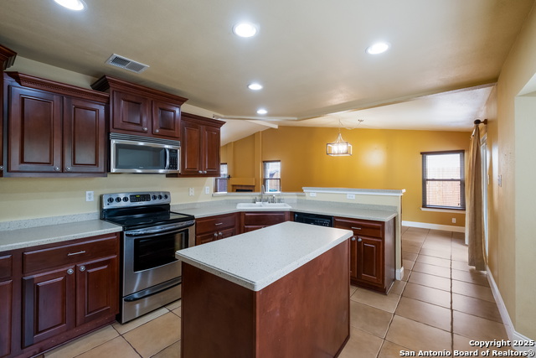
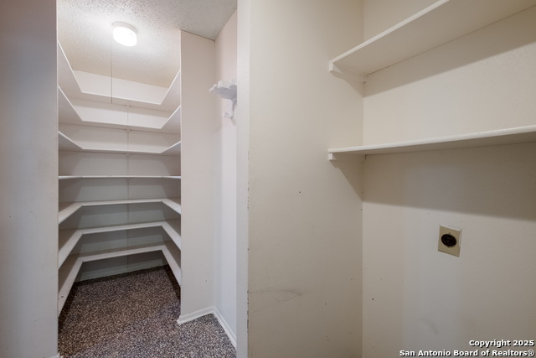
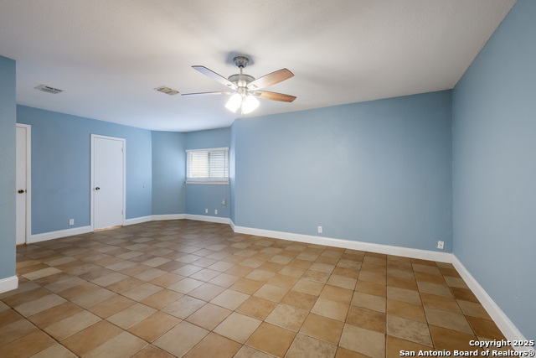
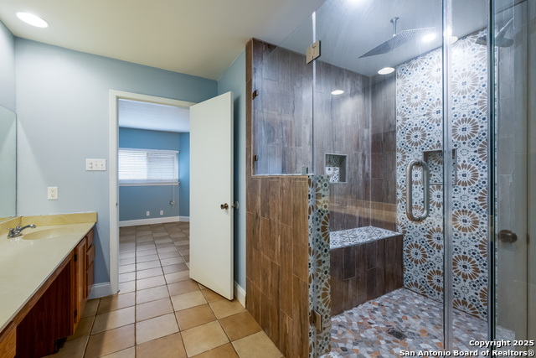
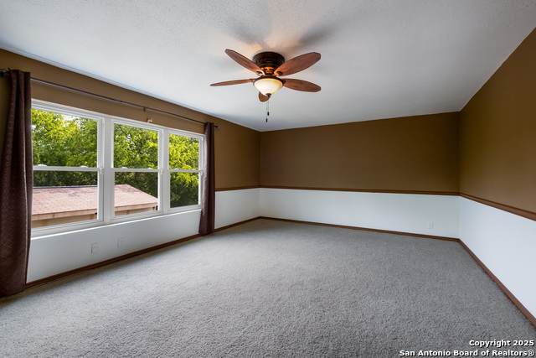
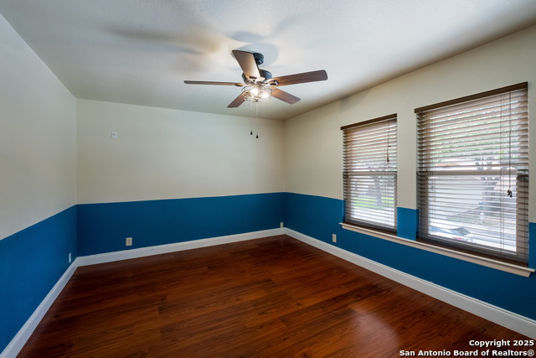
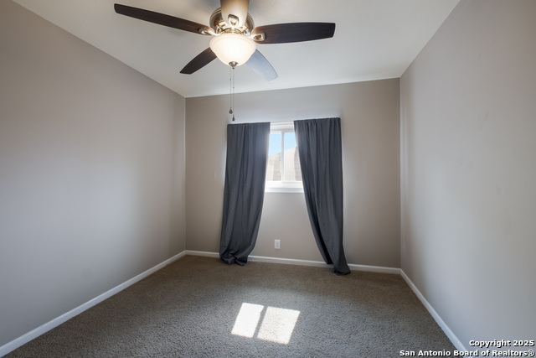
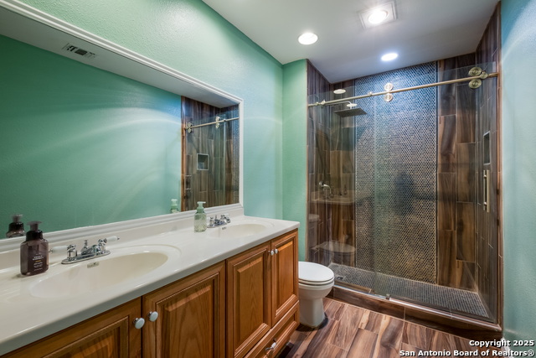
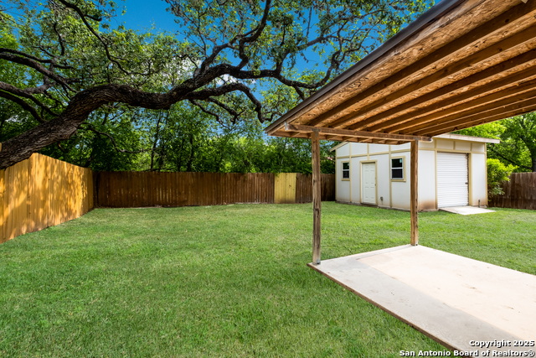
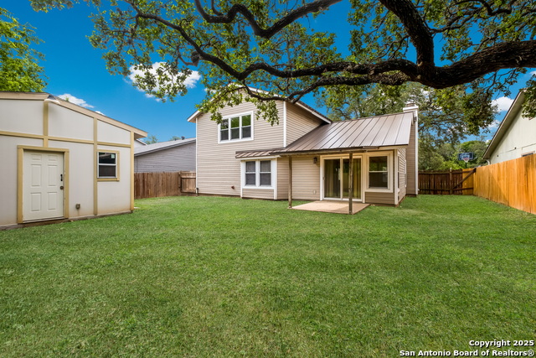
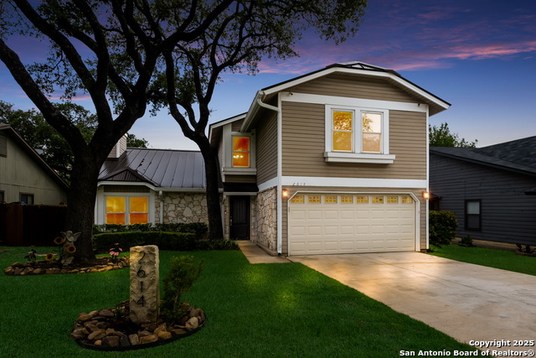
- MLS#: 1862672 ( Single Residential )
- Street Address: 2614 Johnson Grass
- Viewed: 17
- Price: $325,000
- Price sqft: $136
- Waterfront: No
- Year Built: 1984
- Bldg sqft: 2398
- Bedrooms: 4
- Total Baths: 3
- Full Baths: 2
- 1/2 Baths: 1
- Garage / Parking Spaces: 2
- Days On Market: 37
- Additional Information
- County: BEXAR
- City: San Antonio
- Zipcode: 78251
- Subdivision: Timber Ridge
- District: Northside
- Elementary School: Carlos Coon Ele
- Middle School: Jordan
- High School: Warren
- Provided by: Levi Rodgers Real Estate Group
- Contact: Sophia James
- (210) 668-6091

- DMCA Notice
-
DescriptionWelcome to this beautifully updated home where comfort meets functionality! The open concept kitchen, dining, and living area offers plenty of space to relax and enjoy everyday living. You'll love the updated kitchen, bathrooms, and flooring, all designed with a modern touch. Upstairs, the spacious loft is perfect for cozy movie nights. Outside, enjoy the durability of a metal roof and a versatile shed complete with electricity ideal for hobbies, storage, or a workshop. This home has been thoughtfully cared for and is ready for new memories to be made!
Features
Possible Terms
- Conventional
- FHA
- VA
- TX Vet
- Cash
- Investors OK
- USDA
Air Conditioning
- One Central
Apprx Age
- 41
Block
- 40
Builder Name
- UNKNOWN
Construction
- Pre-Owned
Contract
- Exclusive Right To Sell
Days On Market
- 127
Currently Being Leased
- No
Elementary School
- Carlos Coon Ele
Energy Efficiency
- Programmable Thermostat
- Double Pane Windows
- High Efficiency Water Heater
- Ceiling Fans
Exterior Features
- Stone/Rock
- Siding
Fireplace
- One
Floor
- Carpeting
- Ceramic Tile
Foundation
- Slab
Garage Parking
- Two Car Garage
- Attached
Green Features
- Solar Electric System
- Solar Panels
Heating
- Central
- 1 Unit
Heating Fuel
- Electric
- Solar
High School
- Warren
Home Owners Association Mandatory
- None
Home Faces
- South
Inclusions
- Ceiling Fans
- Chandelier
- Washer Connection
- Dryer Connection
- Cook Top
- Self-Cleaning Oven
- Microwave Oven
- Stove/Range
- Disposal
- Dishwasher
- Ice Maker Connection
- Water Softener (owned)
- Vent Fan
- Smoke Alarm
- Pre-Wired for Security
- Electric Water Heater
- Garage Door Opener
- Plumb for Water Softener
- Solid Counter Tops
- Custom Cabinets
- City Garbage service
Instdir
- Take TX-151 E. Exit toward Military Dr. Turn left on Military Dr W. Turn left onto Reed Rd. Turn left onto Slippery Rock. Turn right onto Johnson Grass. Property will be on the left.
Interior Features
- Two Living Area
- Liv/Din Combo
- Eat-In Kitchen
- Two Eating Areas
- Island Kitchen
- Breakfast Bar
- Walk-In Pantry
- Game Room
- Media Room
- Loft
- Utility Room Inside
- High Ceilings
- Open Floor Plan
- Cable TV Available
- High Speed Internet
- Laundry Main Level
- Laundry Lower Level
- Laundry Room
- Walk in Closets
- Attic - Access only
Kitchen Length
- 15
Legal Desc Lot
- 18
Legal Description
- Ncb 18820 Blk 40 Lot 18 (Timber Ridge Ut-15) "Timber Ridge"
Lot Description
- On Greenbelt
- Mature Trees (ext feat)
- Level
Lot Improvements
- Street Paved
- Curbs
- Street Gutters
- Sidewalks
- Streetlights
- City Street
Middle School
- Jordan
Miscellaneous
- City Bus
- Investor Potential
- School Bus
- As-Is
Neighborhood Amenities
- None
Occupancy
- Vacant
Other Structures
- Shed(s)
- Workshop
Owner Lrealreb
- No
Ph To Show
- 210-222-2227
Possession
- Closing/Funding
Property Type
- Single Residential
Recent Rehab
- No
Roof
- Metal
School District
- Northside
Source Sqft
- Appsl Dist
Style
- Two Story
Total Tax
- 6254.21
Utility Supplier Elec
- CPS
Utility Supplier Grbge
- SA GARBAGE
Utility Supplier Sewer
- SAWS
Utility Supplier Water
- SAWS
Views
- 17
Water/Sewer
- Water System
- Sewer System
Window Coverings
- All Remain
Year Built
- 1984
Property Location and Similar Properties