
- Ron Tate, Broker,CRB,CRS,GRI,REALTOR ®,SFR
- By Referral Realty
- Mobile: 210.861.5730
- Office: 210.479.3948
- Fax: 210.479.3949
- rontate@taterealtypro.com
Property Photos
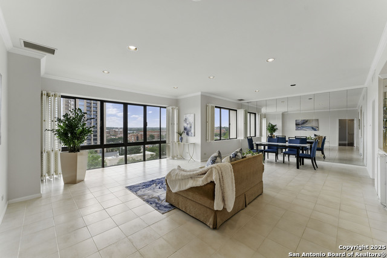

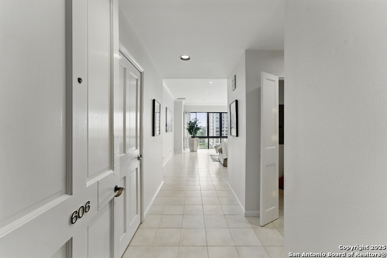
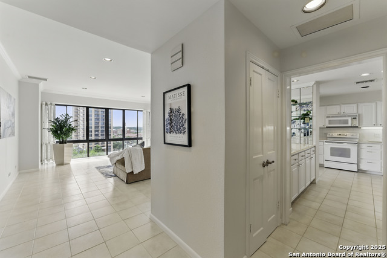
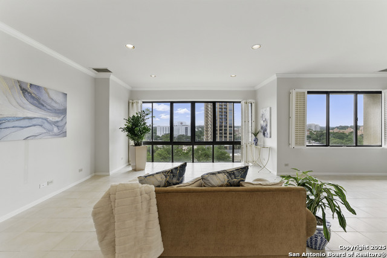
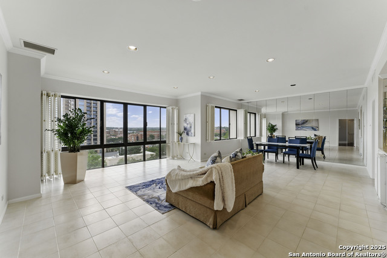
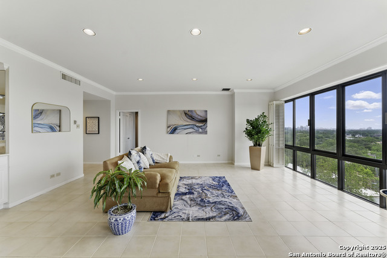
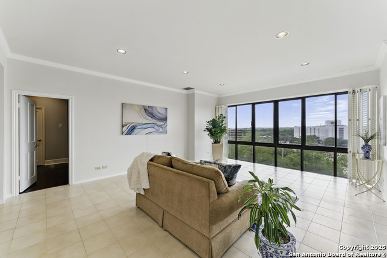
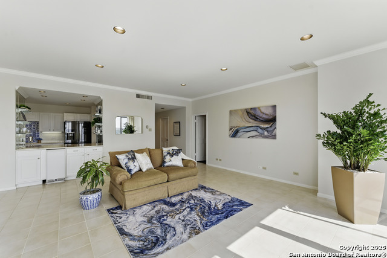
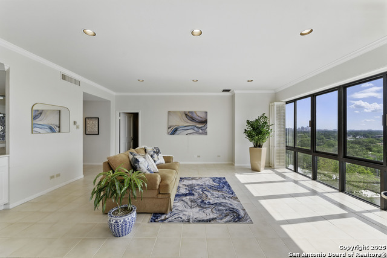
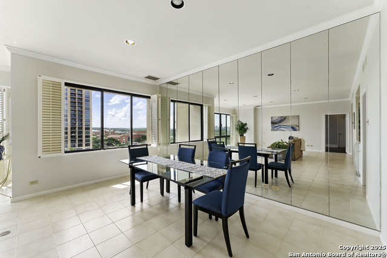
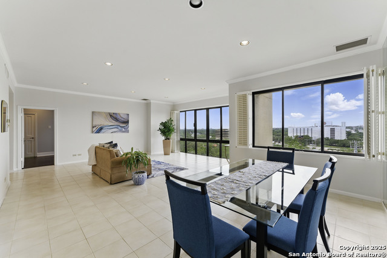
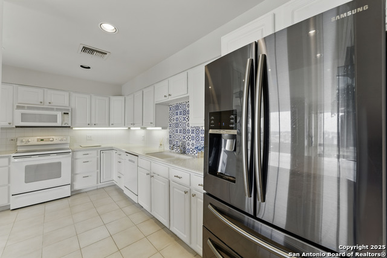
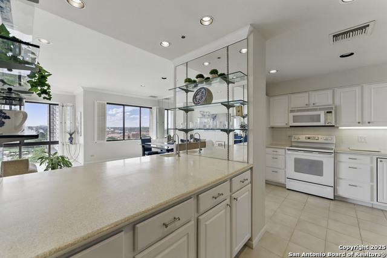
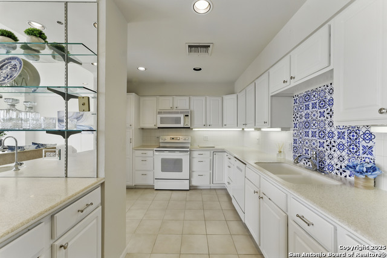
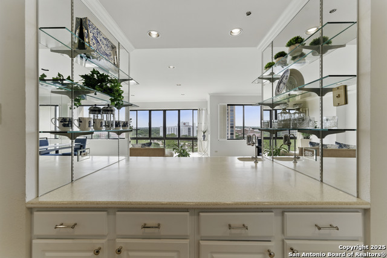
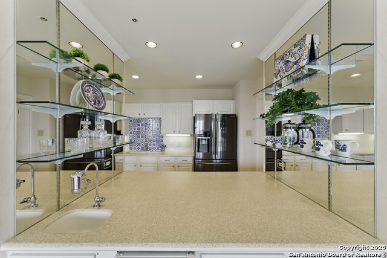
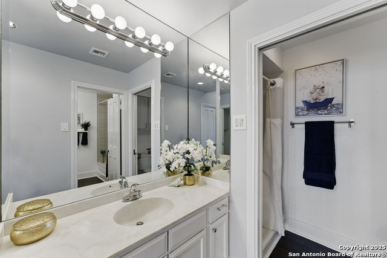
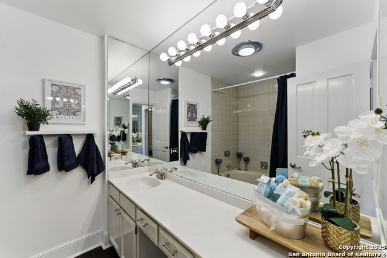
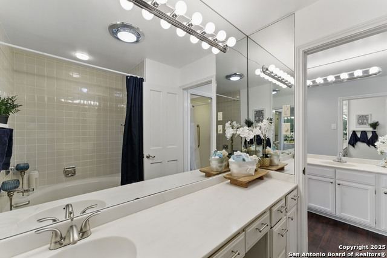
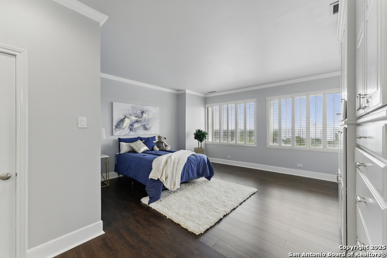
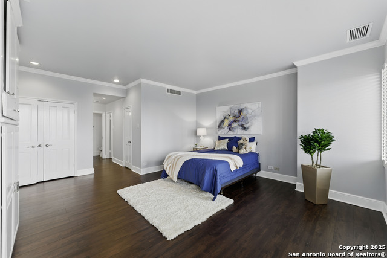
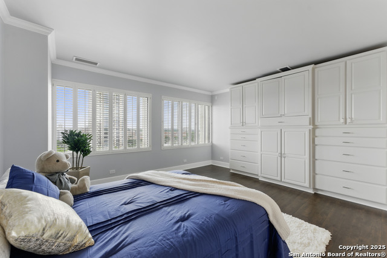
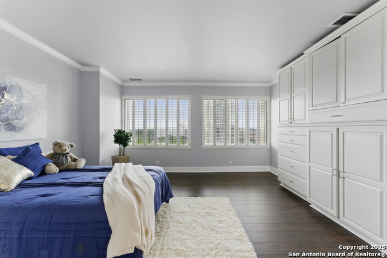
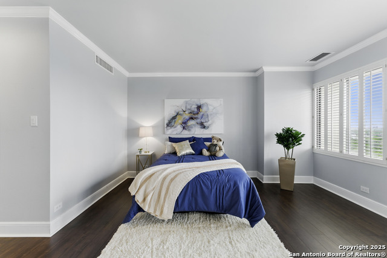
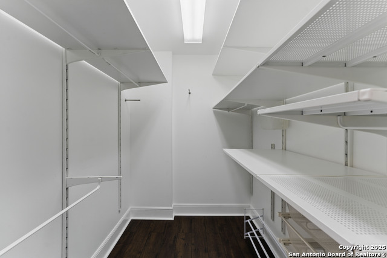
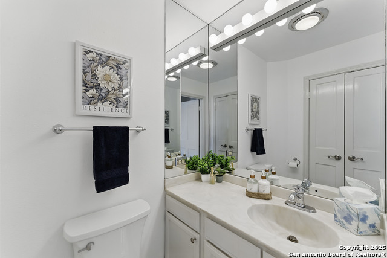
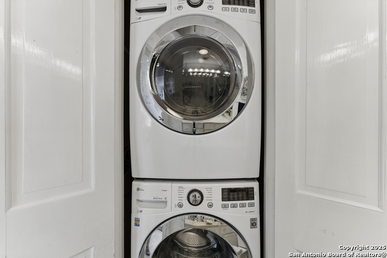
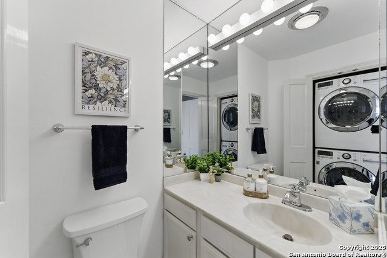
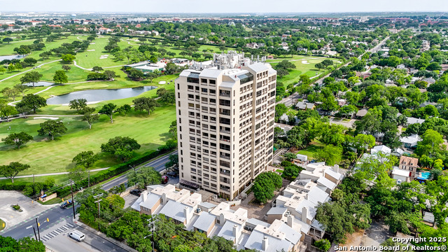
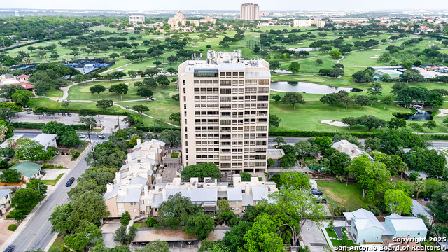
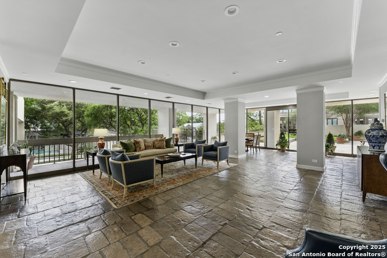
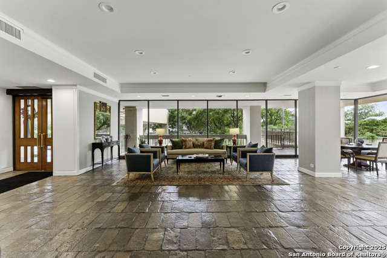
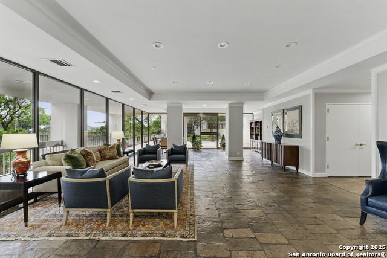












- MLS#: 1862647 ( Condominium/Townhome )
- Street Address: 4001 New Braunfels Avenue N # 606
- Viewed: 39
- Price: $299,000
- Price sqft: $225
- Waterfront: No
- Year Built: 1976
- Bldg sqft: 1326
- Bedrooms: 1
- Total Baths: 2
- Full Baths: 1
- 1/2 Baths: 1
- Garage / Parking Spaces: 1
- Days On Market: 86
- Additional Information
- County: BEXAR
- City: San Antonio
- Zipcode: 78209
- Building: 4001 Condos
- District: San Antonio I.S.D.
- Elementary School: Hawthorne
- Middle School: Mark Twain
- High School: Fox Tech
- Provided by: All City San Antonio Registered Series
- Contact: Katherine Harrison
- (210) 326-7501

- DMCA Notice
-
DescriptionSeize this unique opportunity to elevate your living experience make #606 yours today and discover the perfect blend of luxury and urban living in this stunning high rise residence in San Antonio's heart. This exceptional property offers breathtaking skyline views each morning, noon, and night. Complemented by a spacious living room perfect for entertaining guests and a dining area that accommodates intimate dinners and larger gatherings. The home features a generously sized kitchen with ample storage space, ideal for culinary enthusiasts. The large bedroom includes custom built Inns, a walk in closet, a coat/utility closet, and a spacious ensuite bathroom. The bathroom is a sanctuary with a bathtub and shower, ample counter space, and a separate restroom area with an additional single shower. You'll also discover a beautifully lit dressing area with vanity mirrors and plenty of storage to keep everything organized. Residents will enjoy access to premium amenities, including 24/ 7 security, a doorman, fitness center, and an outdoor pool, ensuring a lifestyle of comfort and convenience. A garage parking space, guest parking, and a guest suite available for nightly purchase make hosting effortless. Additional benefits include proximity to the San Antonio Country Club, the University of Incarnate Word, and Fort Sam Houston. Do not miss this unique opportunity to enhance your urban living experience; it is all about this Texas view! Call your agent today!
Features
Possible Terms
- Conventional
- Cash
Accessibility
- Hallways 42" Wide
- Near Bus Line
Air Conditioning
- One Central
Apprx Age
- 49
Block
- 100
Builder Name
- Unknown
Common Area Amenities
- Elevator
- Party Room
- Pool
- Exercise Room
- Extra Storage
- Near Shopping
Condominium Management
- On-Site Management
Construction
- Pre-Owned
Contract
- Exclusive Right To Sell
Days On Market
- 82
Dom
- 82
Elementary School
- Hawthorne
Exterior Features
- Stucco
Fee Includes
- Some Utilities
- Insurance Limited
- Condo Mgmt
- Common Area Liability
- Common Maintenance
- Trash Removal
- Pest Control
- Other
Fireplace
- Not Applicable
Floor
- Ceramic Tile
Garage Parking
- Attached
Heating
- Central
Heating Fuel
- Electric
High School
- Fox Tech
Home Owners Association Fee
- 1682.57
Home Owners Association Frequency
- Monthly
Home Owners Association Mandatory
- Mandatory
Home Owners Association Name
- 4001 COUNCIL OF CO-OWNERS
Inclusions
- Stacked W/D Connection
- Stacked Washer/Dryer
- Cook Top
- Microwave Oven
- Stove/Range
- Refrigerator
- Disposal
- Dishwasher
- Ice Maker Connection
- Wet Bar
- Smoke Alarm
- Smooth Cooktop
Instdir
- From South Broadway turn left on E Hildebrand Ave
- Right on N New Braunfels Ave
- then turn right into the parking lot
Interior Features
- Living/Dining Combo
- Island Kitchen
- Walk-In Pantry
- Cable TV Available
- Laundry in Closet
- Walk In Closets
Kitchen Length
- 16
Legal Desc Lot
- 606
Legal Description
- Ncb 6015 Apartment A Condominium Apartment 606-A
Middle School
- Mark Twain
Multiple HOA
- No
Occupancy
- Vacant
Owner Lrealreb
- No
Ph To Show
- 2102222227
Possession
- Closing/Funding
Property Type
- Condominium/Townhome
School District
- San Antonio I.S.D.
Security
- Controlled Access
Source Sqft
- Appsl Dist
Stories In Building
- 15
Total Tax
- 7051.28
Total Number Of Units
- 65
Unit Number
- # 606
Views
- 39
Virtual Tour Url
- Exterior and surrounding area
Window Coverings
- All Remain
Year Built
- 1976
Property Location and Similar Properties