
- Ron Tate, Broker,CRB,CRS,GRI,REALTOR ®,SFR
- By Referral Realty
- Mobile: 210.861.5730
- Office: 210.479.3948
- Fax: 210.479.3949
- rontate@taterealtypro.com
Property Photos
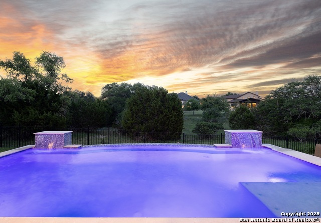

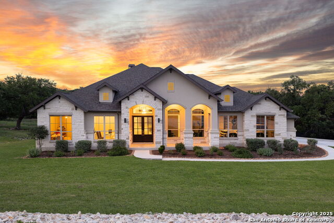
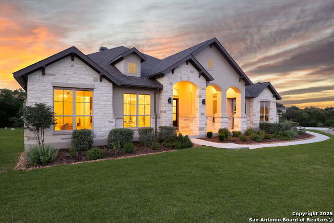
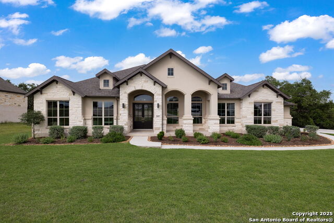
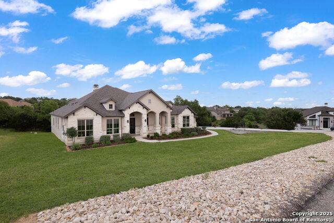
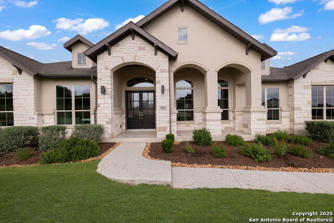
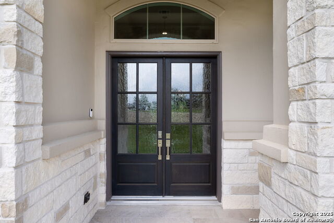
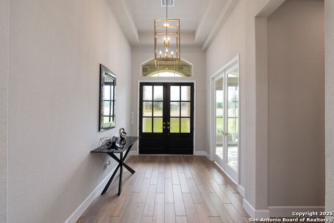
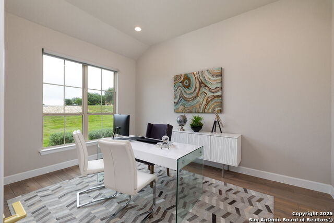
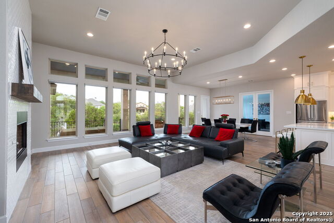
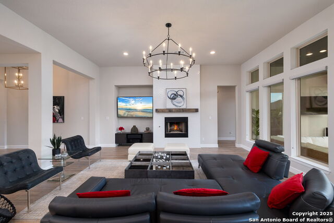
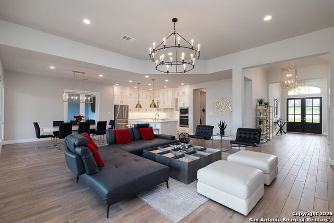
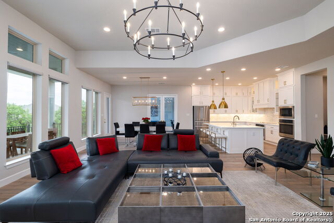
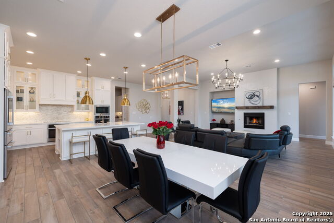
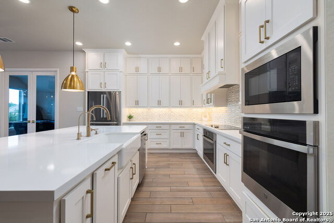
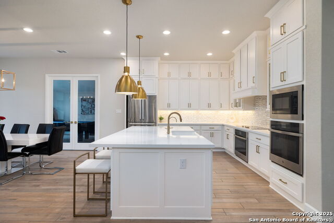
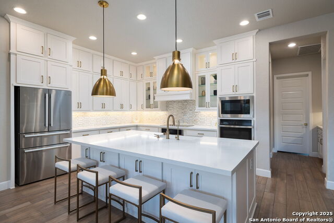
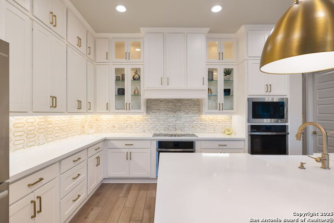
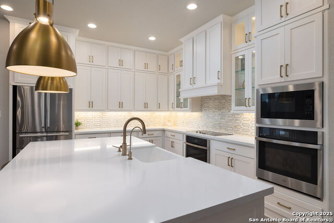
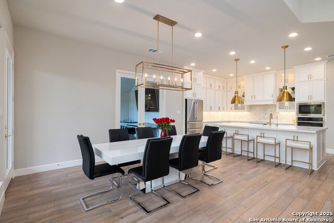
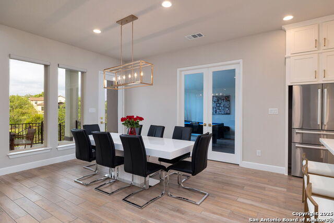
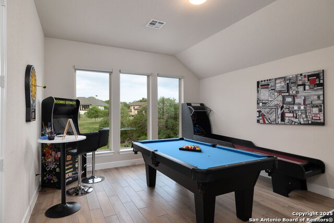
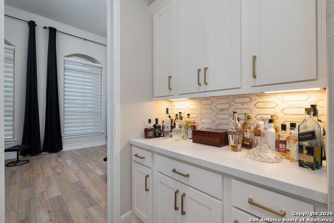
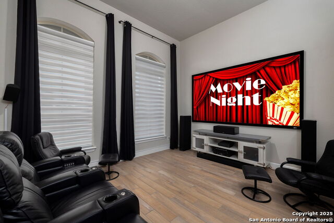
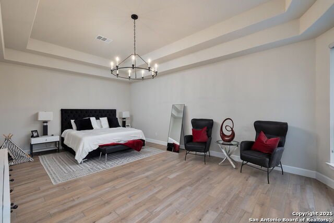
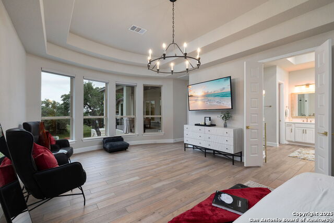
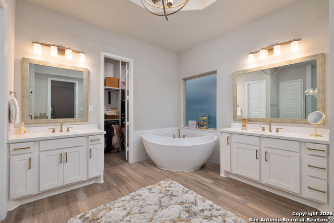
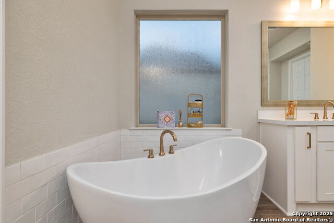
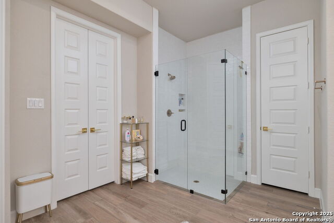
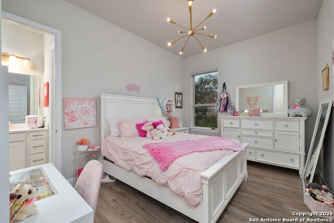
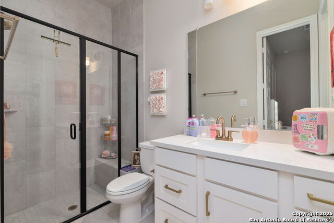
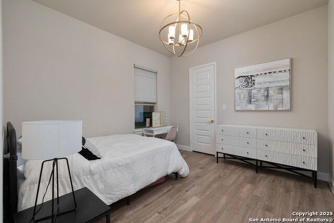
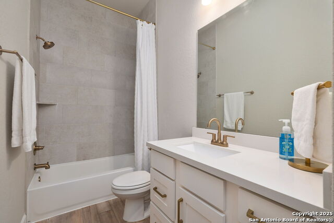
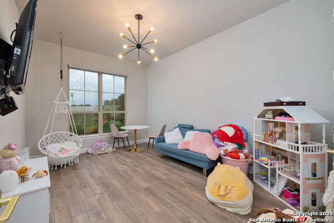
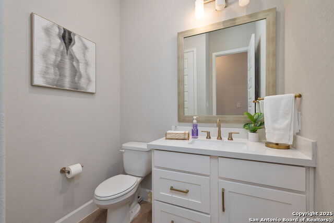
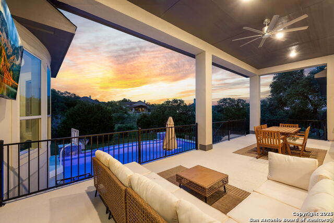
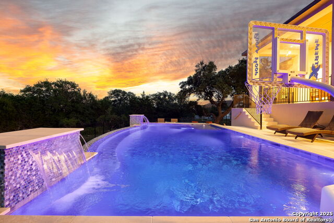
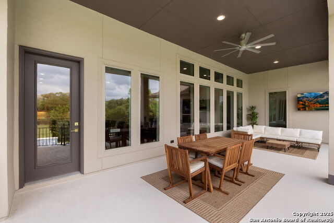
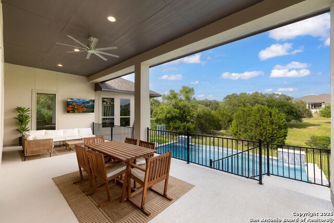
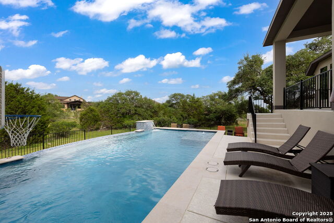
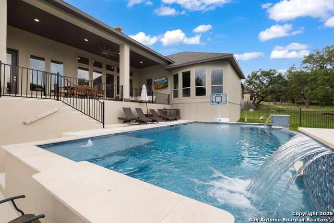
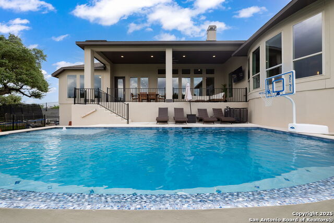
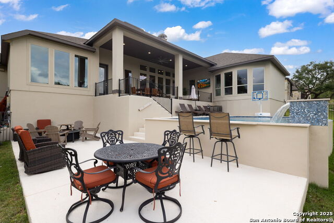
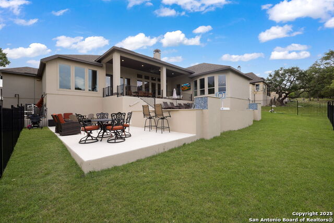
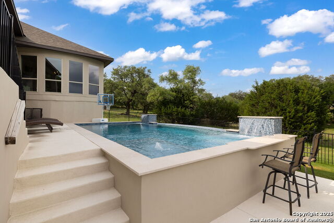
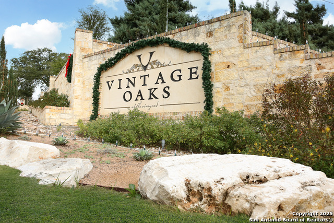
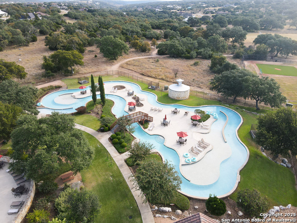
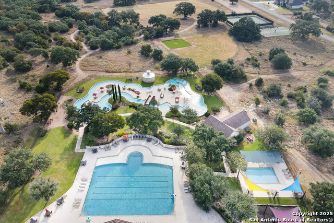
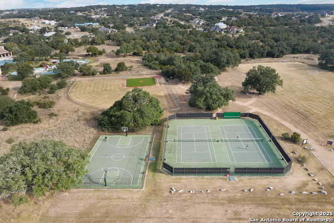
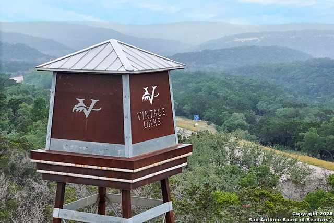
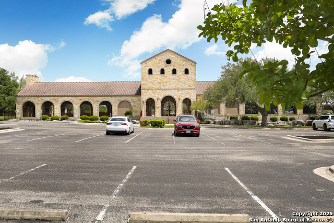

- MLS#: 1862641 ( Single Residential )
- Street Address: 1412 Corkscrew
- Viewed: 105
- Price: $1,199,900
- Price sqft: $303
- Waterfront: No
- Year Built: 2022
- Bldg sqft: 3961
- Bedrooms: 4
- Total Baths: 4
- Full Baths: 3
- 1/2 Baths: 1
- Garage / Parking Spaces: 3
- Days On Market: 192
- Acreage: 1.03 acres
- Additional Information
- County: COMAL
- City: New Braunfels
- Zipcode: 78132
- Subdivision: Vintage Oaks At The Vineyard
- District: Comal
- Elementary School: Bill Brown
- Middle School: Smiton Valley
- High School: Smiton Valley
- Provided by: Keller Williams Legacy
- Contact: Kelton Day
- (210) 482-3200

- DMCA Notice
-
DescriptionStunning One Story home located in a quiet cul de sac in Vintage Oaks! Step through double front doors into a grand extended entryway with 13 foot ceilings that set the tone for the spacious and light filled interior. A wall of windows and a cozy fireplace anchor the open concept family room. The chef's kitchen is a showstopper with an oversized island, a walk in pantry, and a stylish butler's pantry for added convenience. Unwind in your very own media room or have a family competition in the game room. The primary suite is a serene retreat with a dramatic tray ceiling and a curved wall of windows. The spa like en suite bath includes a corner garden tub, glass enclosed shower, dual vanities, a linen closet, and two expansive walk in closets.Three additional bedrooms each offer walk in closets and share easy access to a full bath. Step outside to your very own backyard oasis featuring a covered patio area with an in ground pool perfect for relaxing or entertaining year round. Additional highlights include a mudroom with extra storage and a spacious three car garage. This home blends luxury, comfort, and thoughtful design schedule your tour today!
Features
Possible Terms
- Conventional
- FHA
- VA
- Cash
Accessibility
- Level Lot
Air Conditioning
- Two Central
- Zoned
Builder Name
- Unknown
Construction
- Pre-Owned
Contract
- Exclusive Right To Sell
Days On Market
- 162
Currently Being Leased
- No
Dom
- 162
Elementary School
- Bill Brown
Energy Efficiency
- Programmable Thermostat
- 12"+ Attic Insulation
- Double Pane Windows
- Radiant Barrier
- Low E Windows
- High Efficiency Water Heater
- Ceiling Fans
Exterior Features
- Stone/Rock
- Stucco
Fireplace
- One
- Wood Burning
Floor
- Ceramic Tile
- Wood
Foundation
- Slab
Garage Parking
- Three Car Garage
- Attached
- Side Entry
- Oversized
Green Certifications
- Energy Star Certified
Green Features
- Low Flow Commode
- EF Irrigation Control
Heating
- Central
Heating Fuel
- Natural Gas
High School
- Smithson Valley
Home Owners Association Fee
- 800
Home Owners Association Frequency
- Annually
Home Owners Association Mandatory
- Mandatory
Home Owners Association Name
- THE NEIGHBORHOOD COMPANY
Home Faces
- West
- South
Inclusions
- Ceiling Fans
- Chandelier
- Washer Connection
- Dryer Connection
- Cook Top
- Built-In Oven
- Microwave Oven
- Stove/Range
- Disposal
- Dishwasher
- Wet Bar
- Smoke Alarm
- Electric Water Heater
- Garage Door Opener
- Plumb for Water Softener
- Custom Cabinets
- Carbon Monoxide Detector
- Private Garbage Service
Instdir
- Off Hwy 46 between hwy 281 and New Braunfels
- left (north) on Decanter
- right on Paio Cir
Interior Features
- Two Living Area
- Separate Dining Room
- Eat-In Kitchen
- Two Eating Areas
- Island Kitchen
- Breakfast Bar
- Walk-In Pantry
- Study/Library
- Game Room
- Media Room
- Utility Room Inside
- 1st Floor Lvl/No Steps
- High Ceilings
- Open Floor Plan
- Pull Down Storage
- Cable TV Available
- High Speed Internet
- All Bedrooms Downstairs
- Laundry Main Level
- Walk in Closets
- Attic - Storage Only
Kitchen Length
- 12
Legal Desc Lot
- 158
Legal Description
- Vintage Oaks At The Vineyard 1
- Lot 158
Lot Description
- Cul-de-Sac/Dead End
- County VIew
Lot Dimensions
- 160x150
Lot Improvements
- Street Paved
- Asphalt
Middle School
- Smithson Valley
Miscellaneous
- As-Is
Multiple HOA
- No
Neighborhood Amenities
- Pool
- Tennis
- Clubhouse
- Park/Playground
- Jogging Trails
Occupancy
- Owner
Other Structures
- None
Owner Lrealreb
- No
Ph To Show
- 210-222-2227
Possession
- Closing/Funding
Property Type
- Single Residential
Recent Rehab
- No
Roof
- Composition
School District
- Comal
Source Sqft
- Appsl Dist
Style
- One Story
- Texas Hill Country
Total Tax
- 15546
Utility Supplier Elec
- NBU
Utility Supplier Gas
- na
Utility Supplier Grbge
- Waste Sol
Utility Supplier Sewer
- Septic
Utility Supplier Water
- Texas Water
Views
- 105
Water/Sewer
- Water System
- Aerobic Septic
Window Coverings
- None Remain
Year Built
- 2022
Property Location and Similar Properties