
- Ron Tate, Broker,CRB,CRS,GRI,REALTOR ®,SFR
- By Referral Realty
- Mobile: 210.861.5730
- Office: 210.479.3948
- Fax: 210.479.3949
- rontate@taterealtypro.com
Property Photos
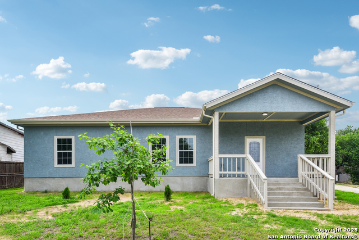

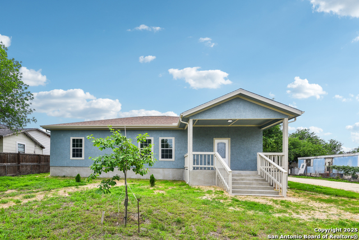
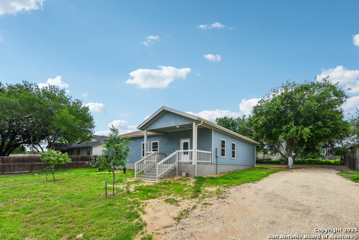
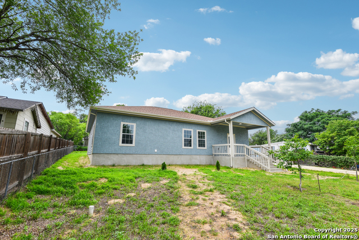
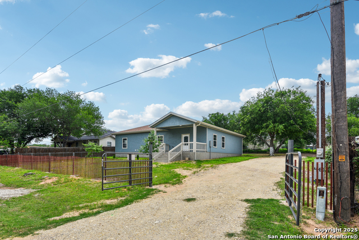
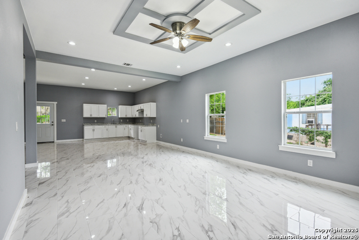
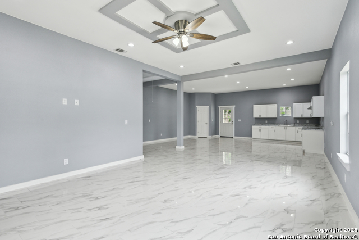
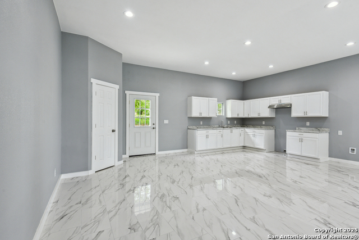
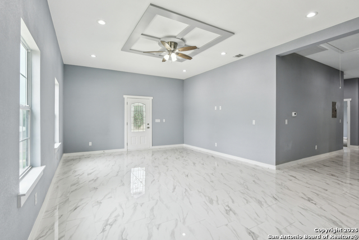
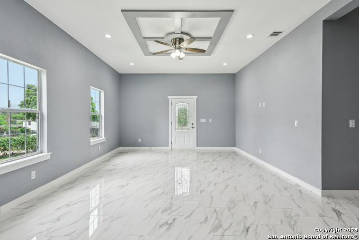
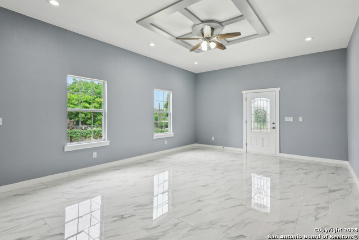
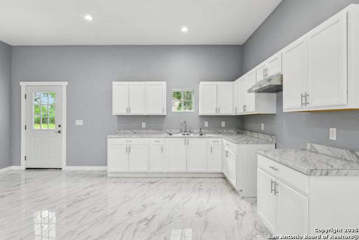
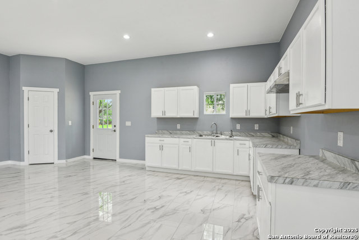
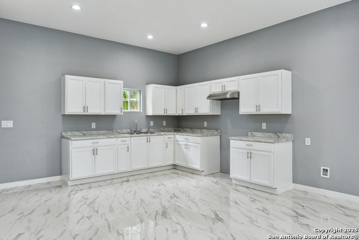
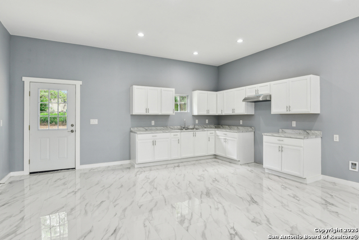
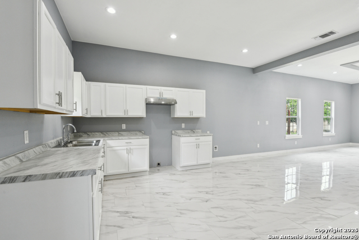
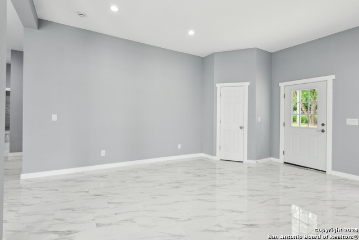
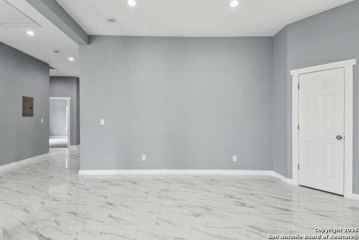
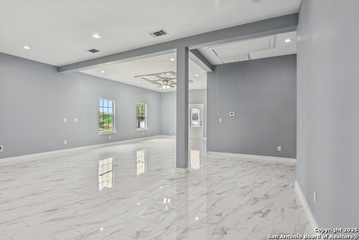
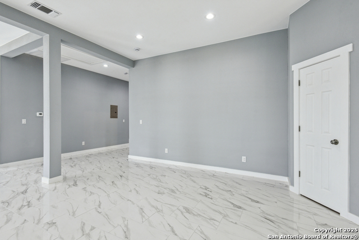
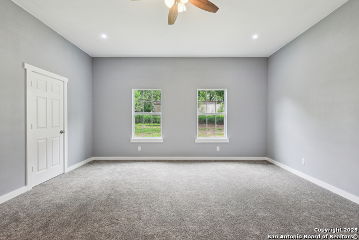
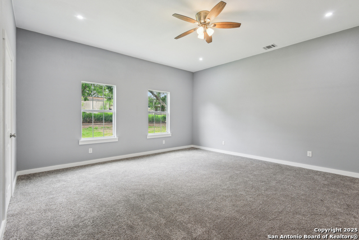
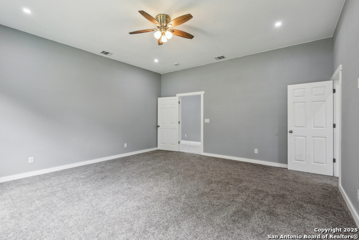
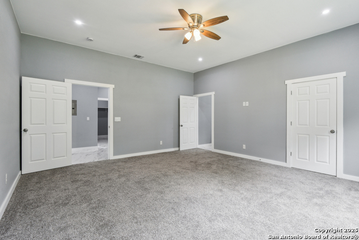
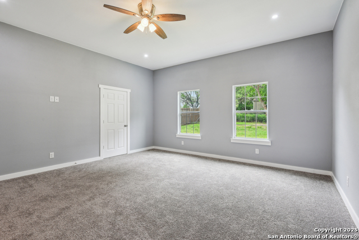
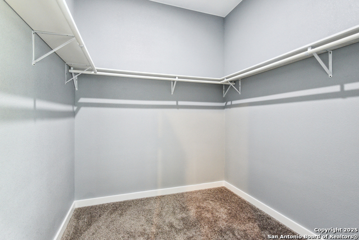
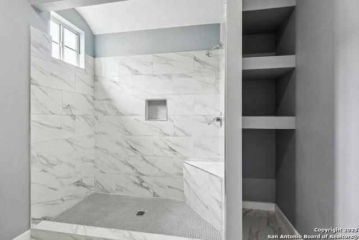
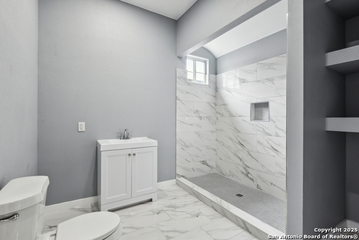
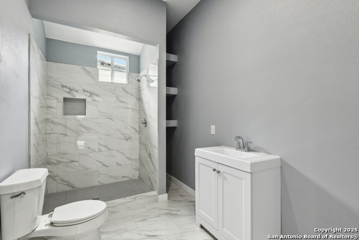
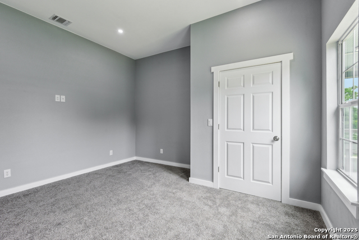
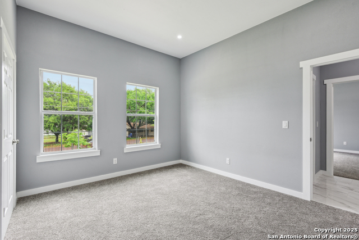
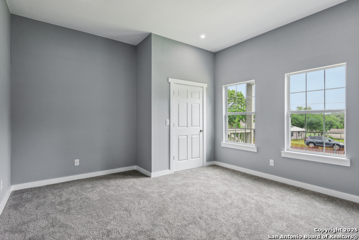
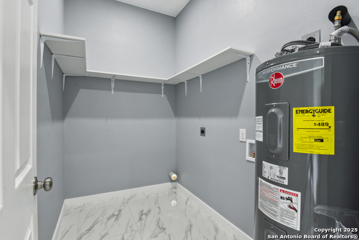
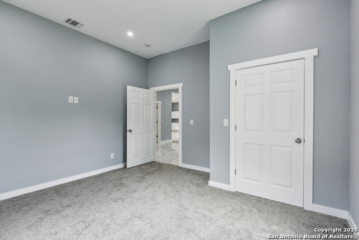
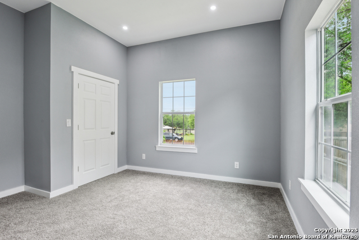
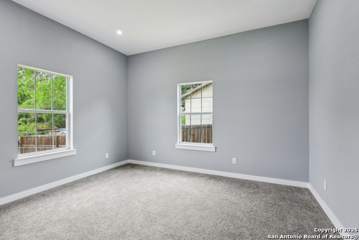
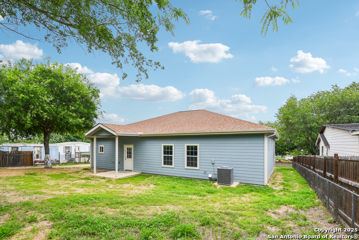
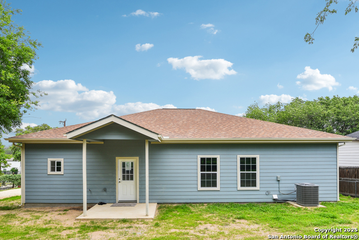
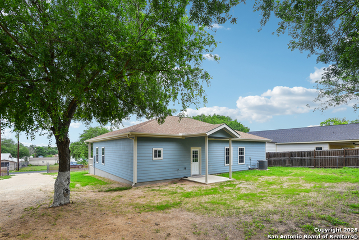
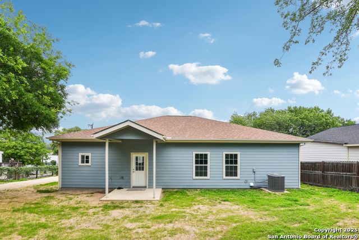
- MLS#: 1862518 ( Single Residential )
- Street Address: 4480 Twin Rise
- Viewed: 20
- Price: $274,900
- Price sqft: $137
- Waterfront: No
- Year Built: 2025
- Bldg sqft: 2000
- Bedrooms: 3
- Total Baths: 2
- Full Baths: 2
- Garage / Parking Spaces: 1
- Days On Market: 85
- Additional Information
- County: BEXAR
- City: Von Ormy
- Zipcode: 78073
- Subdivision: Twin Valley Terrace
- District: Somerset
- Elementary School: Somerset
- Middle School: Somerset
- High School: Somerset
- Provided by: eXp Realty
- Contact: Edward Munoz
- (210) 275-1860

- DMCA Notice
-
DescriptionOpen House: Sunday, July 13, 2025 from 4:00 6:00 p.m. Bring your buyers!! Experience modern, stylish country living in this beautifully built 2,000 sq ft modern stucco and siding home, set on a spacious 1/4 acre lot with no HOA restrictions. This brand new construction features 3 generously sized bedrooms and 2 full bathrooms, with durable and elegant tile flooring throughout including tile finished bathrooms. Wide hallways contribute to the open, airy layout, making the home feel both comfortable and accessible. Relax on the inviting front porch and enjoy the quiet rural atmosphere. With clean lines, quality finishes, and room to enjoy your space freely, this move in ready home offers the perfect blend of modern design and rural charm.
Features
Possible Terms
- Conventional
- FHA
- VA
- TX Vet
- Cash
- USDA
Air Conditioning
- One Central
Block
- 10
Builder Name
- Home Owner
Construction
- New
Contract
- Exclusive Right To Sell
Days On Market
- 73
Currently Being Leased
- No
Dom
- 73
Elementary School
- Somerset
Exterior Features
- 4 Sides Masonry
Fireplace
- Not Applicable
Floor
- Carpeting
- Ceramic Tile
Foundation
- Slab
Garage Parking
- None/Not Applicable
Heating
- Central
Heating Fuel
- Electric
High School
- Somerset
Home Owners Association Mandatory
- None
Home Faces
- North
Inclusions
- Ceiling Fans
- Washer Connection
- Dryer Connection
Instdir
- From 1604 East
- take Hwy 16 South toward Potent about 3 miles to Twin Rise in Von Ormy. Turn right on Twin Rise for about 1 mile. Home will be on the left hand side.
Interior Features
- One Living Area
- Liv/Din Combo
- Eat-In Kitchen
- Two Eating Areas
- Walk-In Pantry
- Utility Room Inside
- High Ceilings
- Open Floor Plan
- All Bedrooms Downstairs
- Walk in Closets
- Attic - Access only
Kitchen Length
- 20
Legal Desc Lot
- 13
Legal Description
- Cb 4194A Blk 10 Lot 13
Lot Description
- 1/2-1 Acre
Lot Improvements
- Street Paved
- Dirt
- City Street
Middle School
- Somerset
Miscellaneous
- None/not applicable
Neighborhood Amenities
- None
Occupancy
- Vacant
Other Structures
- None
Owner Lrealreb
- No
Ph To Show
- 800-379-0057
Possession
- Closing/Funding
Property Type
- Single Residential
Roof
- Composition
School District
- Somerset
Source Sqft
- Appsl Dist
Style
- One Story
Total Tax
- 7888.76
Utility Supplier Elec
- CPS Energy
Utility Supplier Gas
- CPA Energy
Utility Supplier Grbge
- City of SA
Utility Supplier Sewer
- N/A
Utility Supplier Water
- SAWS
Views
- 20
Water/Sewer
- City
Window Coverings
- None Remain
Year Built
- 2025
Property Location and Similar Properties