
- Ron Tate, Broker,CRB,CRS,GRI,REALTOR ®,SFR
- By Referral Realty
- Mobile: 210.861.5730
- Office: 210.479.3948
- Fax: 210.479.3949
- rontate@taterealtypro.com
Property Photos
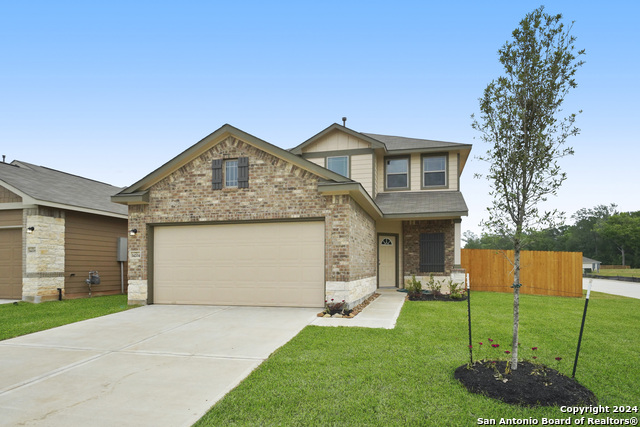

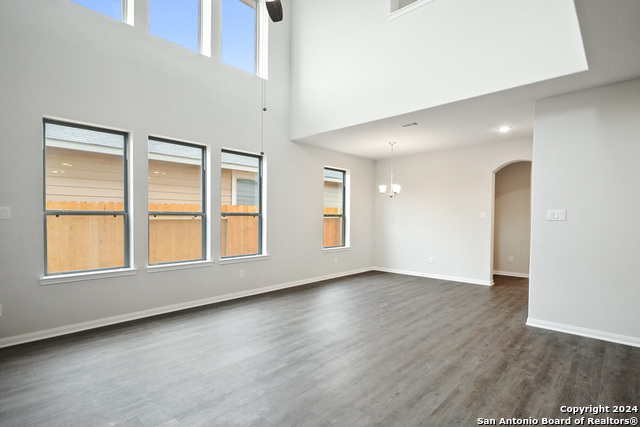
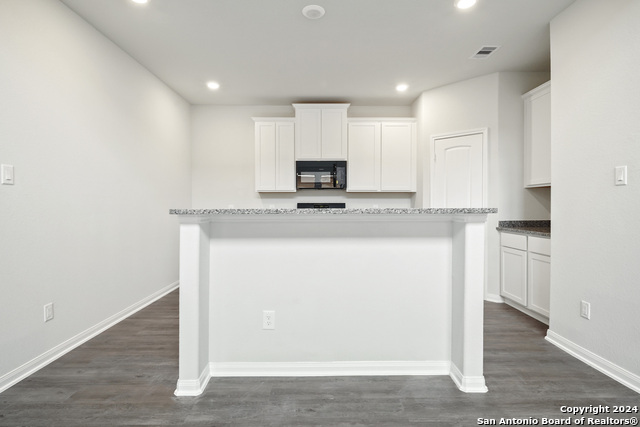
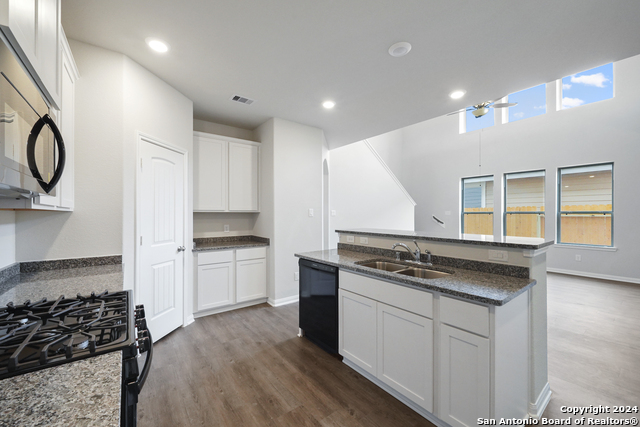
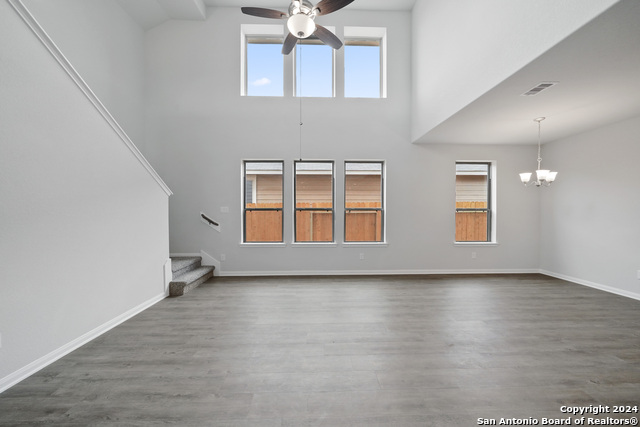
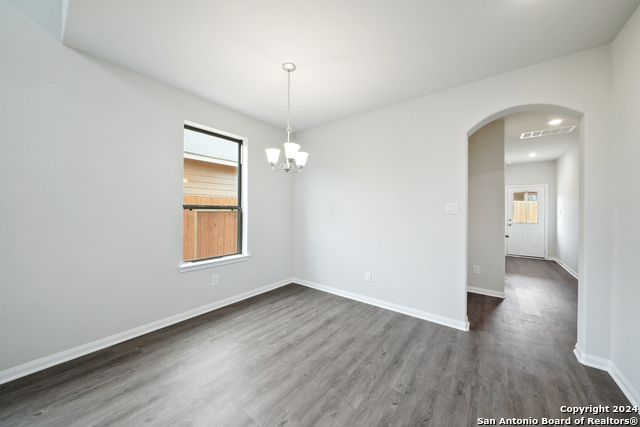
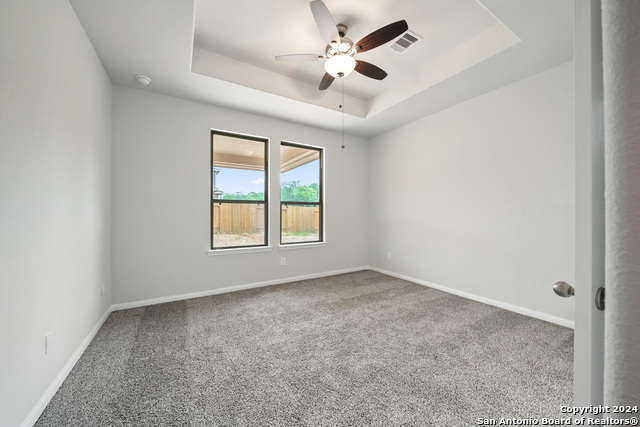
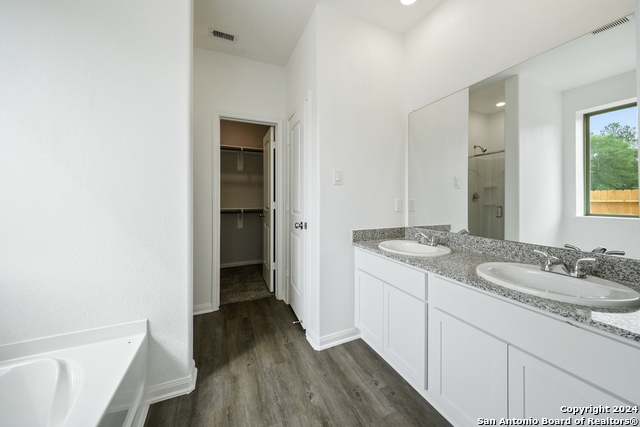
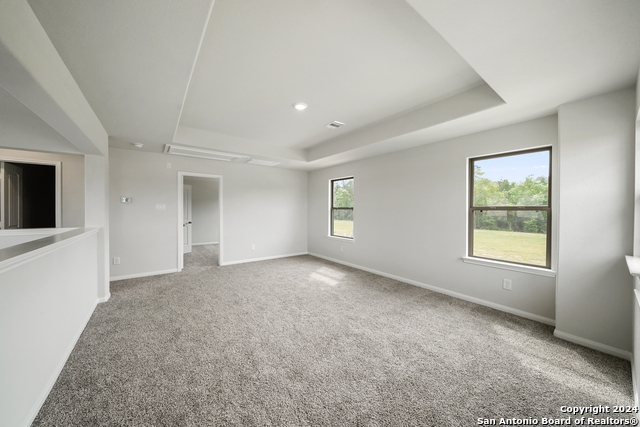
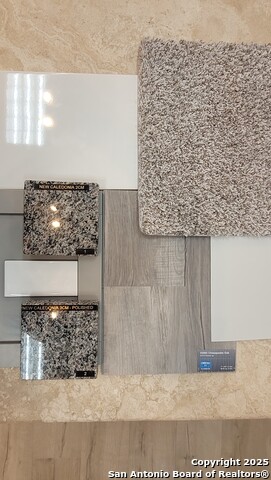
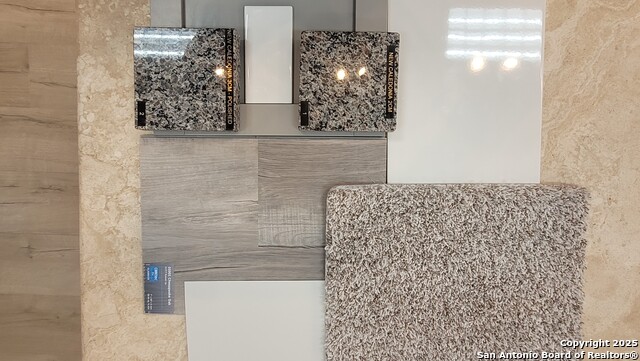
- MLS#: 1862512 ( Single Residential )
- Street Address: 16628 Ginger Crossing
- Viewed: 7
- Price: $387,617
- Price sqft: $160
- Waterfront: No
- Year Built: 2025
- Bldg sqft: 2416
- Bedrooms: 5
- Total Baths: 3
- Full Baths: 2
- 1/2 Baths: 1
- Garage / Parking Spaces: 2
- Days On Market: 39
- Additional Information
- County: BEXAR
- City: Elmendorf
- Zipcode: 78112
- Subdivision: Hickory Ridge
- District: East Central I.S.D
- Elementary School: Harmony
- Middle School: Heritage
- High School: East Central
- Provided by: The Signorelli Company
- Contact: Daniel Signorelli
- (936) 537-0507

- DMCA Notice
-
DescriptionThe very popular Mansfield invites you in with a very open concept and lots of natural light. Windows galore throughout this 2 story home! Open pass through kitchen with flush top bar with plenty of cabinets. Study comes with double French glass doors. Subway tile backsplash compliments the gourmet kitchen with gas range! Large covered back patio to enjoy the beautiful natural surroundings! Much more & a must see!!!
Features
Possible Terms
- Conventional
- FHA
- VA
- Buydown
- TX Vet
- Cash
- Investors OK
- USDA
Accessibility
- First Floor Bath
- Full Bath/Bed on 1st Flr
- First Floor Bedroom
Air Conditioning
- One Central
- Zoned
Builder Name
- First America Homes
Construction
- New
Contract
- Exclusive Right To Sell
Days On Market
- 13
Dom
- 13
Elementary School
- Harmony
Energy Efficiency
- 13-15 SEER AX
- Programmable Thermostat
- 12"+ Attic Insulation
- Double Pane Windows
- Ceiling Fans
Exterior Features
- Brick
- 3 Sides Masonry
- Stone/Rock
- Cement Fiber
- 1 Side Masonry
Fireplace
- Not Applicable
Floor
- Carpeting
- Vinyl
- Laminate
Foundation
- Slab
Garage Parking
- Two Car Garage
- Attached
Green Certifications
- HERS Rated
Green Features
- Drought Tolerant Plants
- Mechanical Fresh Air
- Enhanced Air Filtration
Heating
- Central
Heating Fuel
- Electric
High School
- East Central
Home Owners Association Fee
- 480
Home Owners Association Frequency
- Annually
Home Owners Association Mandatory
- Mandatory
Home Owners Association Name
- GOODWIN AND COMPANY
Home Faces
- North
- West
Inclusions
- Ceiling Fans
- Washer Connection
- Dryer Connection
- Microwave Oven
- Stove/Range
- Gas Cooking
- Disposal
- Dishwasher
- Ice Maker Connection
- Vent Fan
- Smoke Alarm
- Pre-Wired for Security
- Gas Water Heater
- Plumb for Water Softener
- Central Distribution Plumbing System
- Carbon Monoxide Detector
- Propane Water Heater
- City Garbage service
Instdir
- From San Antonio: Take I-37 South to exit 132 for US 181 S towards Floresville. Use the right lane to continue toward Old Corpus Christi Road and turn right. Drive 5.5 miles and turn left onto 327 in Elmendorf. Turn left onto 1604
- community is on right.
Interior Features
- Two Living Area
- Separate Dining Room
- Eat-In Kitchen
- Two Eating Areas
- Island Kitchen
- Walk-In Pantry
- Study/Library
- Game Room
- Loft
- Utility Room Inside
- High Ceilings
- Open Floor Plan
- Pull Down Storage
- Cable TV Available
- High Speed Internet
- Laundry Upper Level
- Telephone
- Walk in Closets
- Attic - Pull Down Stairs
Kitchen Length
- 17
Legal Desc Lot
- 12
Legal Description
- Lot 12 Block 8 Section 1
Lot Description
- Cul-de-Sac/Dead End
- On Greenbelt
- Bluff View
- County VIew
- 1/4 - 1/2 Acre
- Level
- Canal
Lot Dimensions
- 41x150
Lot Improvements
- Street Paved
- Curbs
- Street Gutters
- Sidewalks
- Streetlights
- Fire Hydrant w/in 500'
- Asphalt
- Interstate Hwy - 1 Mile or less
Middle School
- Heritage
Miscellaneous
- Builder 10-Year Warranty
- Under Construction
- Virtual Tour
- Additional Bldr Warranty
- Investor Potential
- Cluster Mail Box
- School Bus
Multiple HOA
- No
Neighborhood Amenities
- Pool
- Park/Playground
- Jogging Trails
- Sports Court
- BBQ/Grill
- Basketball Court
Occupancy
- Vacant
Owner Lrealreb
- No
Ph To Show
- 210-269-6710
Possession
- Closing/Funding
Property Type
- Single Residential
Roof
- Composition
School District
- East Central I.S.D
Source Sqft
- Bldr Plans
Style
- Two Story
Total Tax
- 2.118
Utility Supplier Elec
- CPS Energy
Utility Supplier Gas
- CPS Energy
Utility Supplier Sewer
- SAWS
Utility Supplier Water
- SAWS
Water/Sewer
- Water System
- Sewer System
Window Coverings
- None Remain
Year Built
- 2025
Property Location and Similar Properties