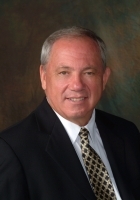
- Ron Tate, Broker,CRB,CRS,GRI,REALTOR ®,SFR
- By Referral Realty
- Mobile: 210.861.5730
- Office: 210.479.3948
- Fax: 210.479.3949
- rontate@taterealtypro.com
Property Photos
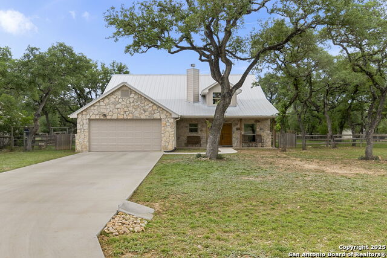

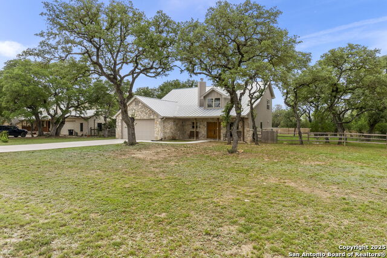
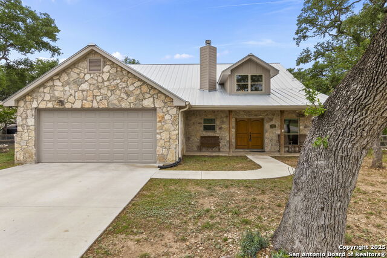
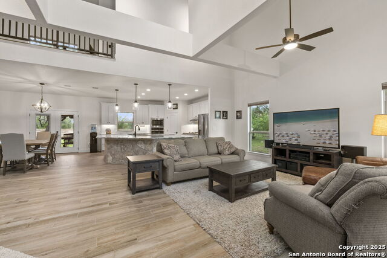
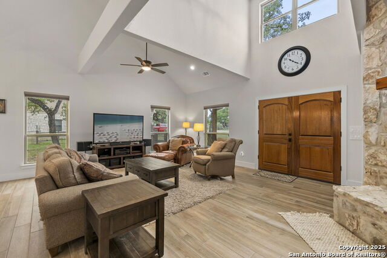
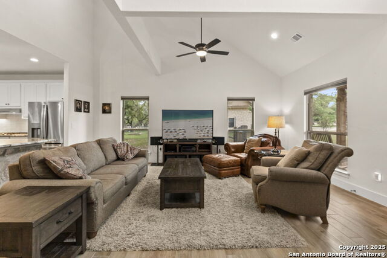
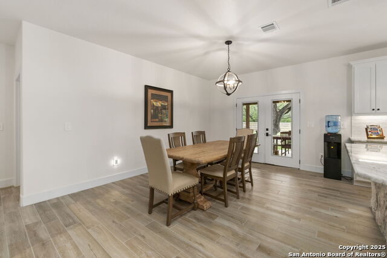
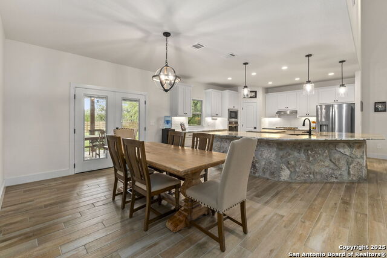
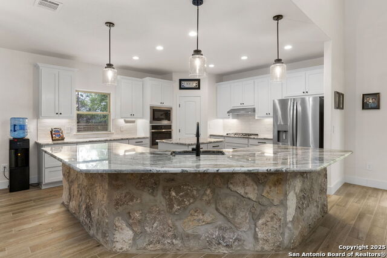
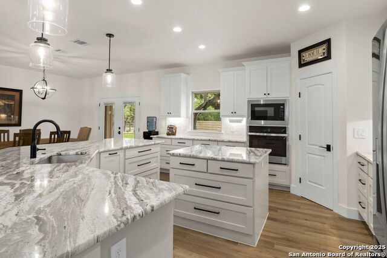
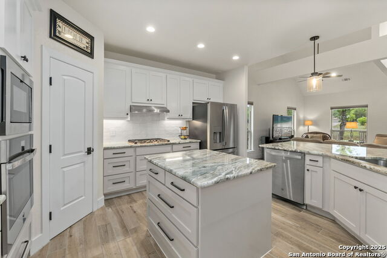
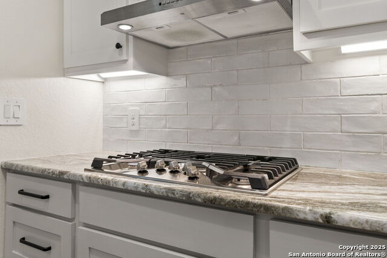
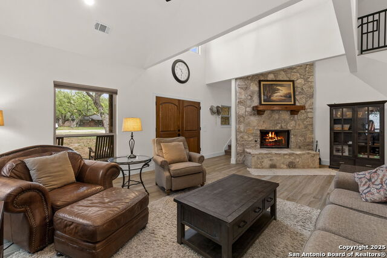
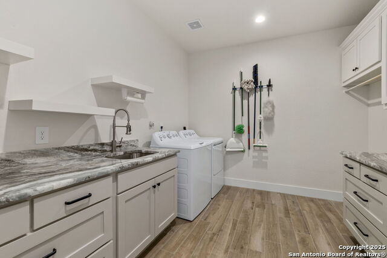
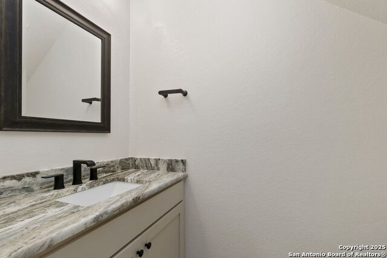
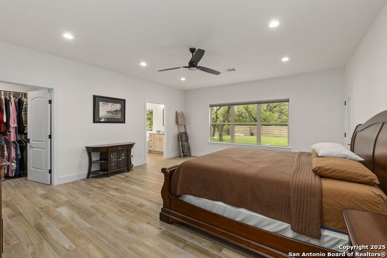
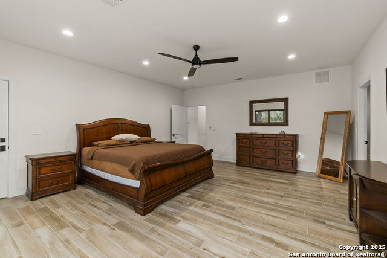
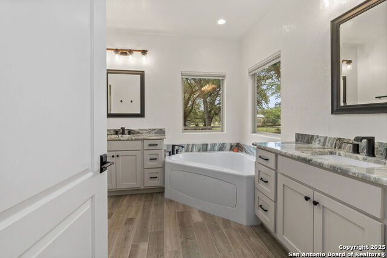
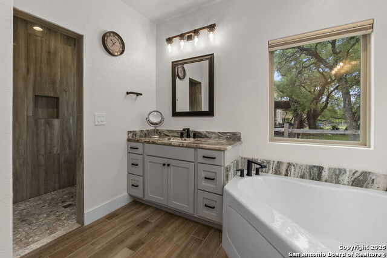
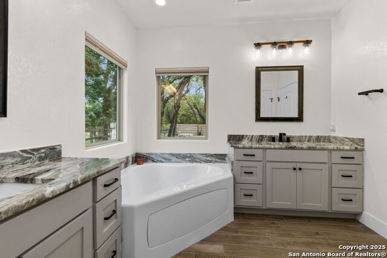
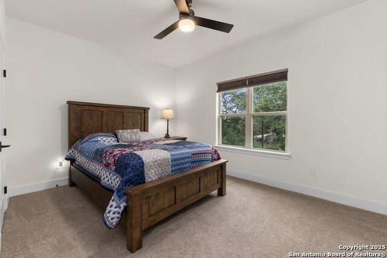
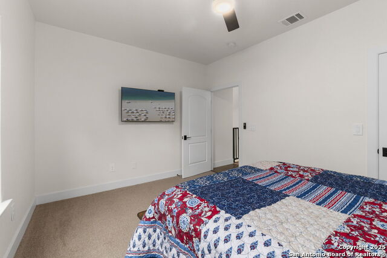
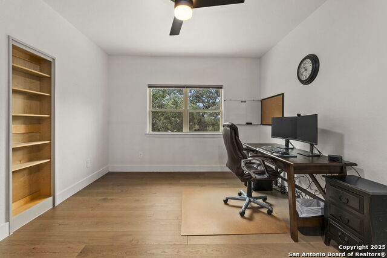
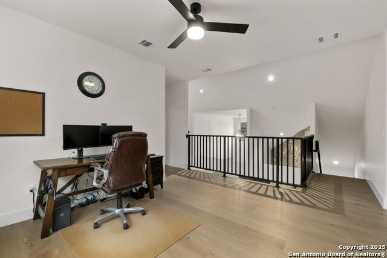
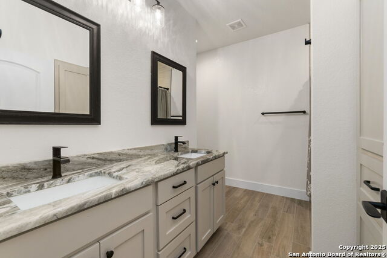
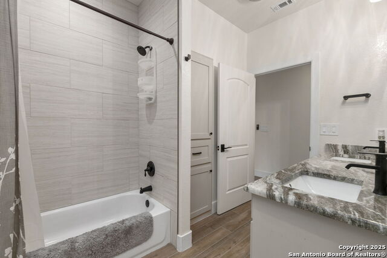
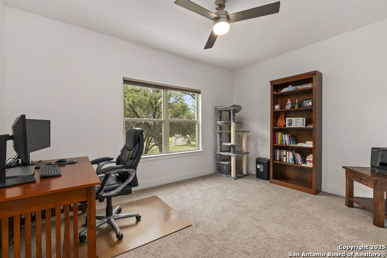
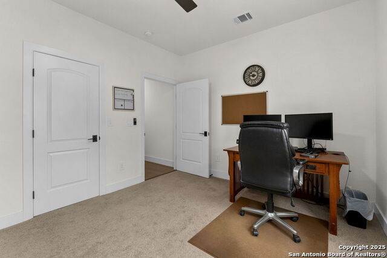
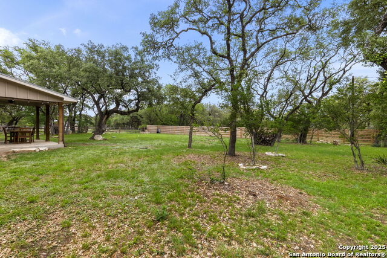
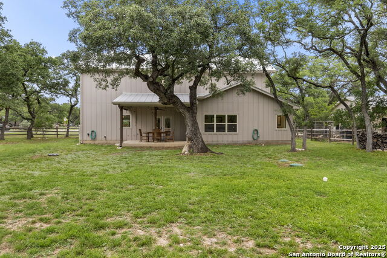
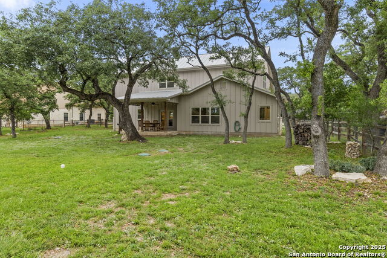
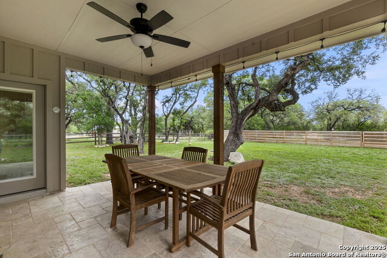
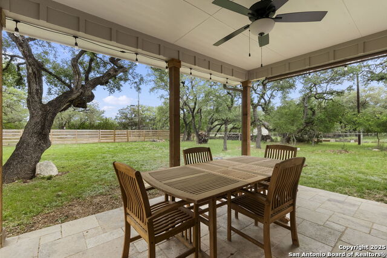
- MLS#: 1862457 ( Single Residential )
- Street Address: 445 Settlers Ln
- Viewed: 146
- Price: $539,000
- Price sqft: $212
- Waterfront: No
- Year Built: 2022
- Bldg sqft: 2548
- Bedrooms: 3
- Total Baths: 3
- Full Baths: 2
- 1/2 Baths: 1
- Garage / Parking Spaces: 2
- Days On Market: 193
- Additional Information
- County: BANDERA
- City: Bandera
- Zipcode: 78003
- Subdivision: Bandera River Ranch
- District: Bandera Isd
- Elementary School: Alkek
- Middle School: Bandera
- High School: Bandera
- Provided by: Coldwell Banker D'Ann Harper
- Contact: David Kline
- (210) 687-9296

- DMCA Notice
-
DescriptionBeautifully finished home with floor to ceiling rock fireplace and gas starter, wood look tile throughout the first floor, and engineered hardwoods upstairs. The kitchen impresses with a large island (28 drawers), stunning marble countertops, cafe style gas cooktop, built in Profile oven/microwave, soft close cabinetry, under cabinet lighting, and subway tile backsplash. Spacious master suite features patio access, corner soaker tub, large shower, and walk in closet. All bedrooms have walk ins. Large loft with built ins. Dream laundry room with sink, marble counters, and abundant cabinetry. Easy clean tilt in windows and designer blinds. Covered travertine porches front and back. Oversized garage with 8'x18' door. Fully fenced backyard backs to open ranchland. Fiber internet available for fast, reliable connectivity.
Features
Possible Terms
- Conventional
- FHA
- VA
- Cash
Air Conditioning
- One Central
- Heat Pump
Builder Name
- Holtz/Adams
Construction
- Pre-Owned
Contract
- Exclusive Right To Sell
Days On Market
- 189
Currently Being Leased
- No
Dom
- 189
Elementary School
- Alkek
Energy Efficiency
- Tankless Water Heater
- Programmable Thermostat
- 12"+ Attic Insulation
- Double Pane Windows
- Low E Windows
- Ceiling Fans
Exterior Features
- Stone/Rock
- Cement Fiber
Fireplace
- One
- Living Room
- Gas
Floor
- Carpeting
- Ceramic Tile
- Wood
Foundation
- Slab
Garage Parking
- Two Car Garage
Heating
- Central
- Heat Pump
Heating Fuel
- Electric
High School
- Bandera
Home Owners Association Fee
- 200
Home Owners Association Frequency
- Annually
Home Owners Association Mandatory
- Mandatory
Home Owners Association Name
- DOUBLE R RANCH OWNERS
Inclusions
- Ceiling Fans
- Washer Connection
- Dryer Connection
- Cook Top
- Built-In Oven
- Microwave Oven
- Gas Cooking
- Refrigerator
- Disposal
- Dishwasher
- Ice Maker Connection
- Water Softener (Leased)
- Smoke Alarm
- Garage Door Opener
- Plumb for Water Softener
- Solid Counter Tops
- Propane Water Heater
- Private Garbage Service
Instdir
- Hwy 16 to Bandera. River Ranch is on the left.
Interior Features
- One Living Area
- Liv/Din Combo
- Eat-In Kitchen
- Two Eating Areas
- Island Kitchen
- Breakfast Bar
- Walk-In Pantry
- Loft
- Utility Room Inside
- 1st Floor Lvl/No Steps
- High Ceilings
- Open Floor Plan
- Pull Down Storage
- High Speed Internet
- Laundry Main Level
- Laundry Lower Level
- Laundry Room
- Walk in Closets
Kitchen Length
- 16
Legal Desc Lot
- 24
Legal Description
- Bandera River Ranch 5 Blk 1 Lt 24 0.500 Acres
Lot Description
- County VIew
- 1/2-1 Acre
- Mature Trees (ext feat)
- Level
Lot Improvements
- Street Paved
- Asphalt
- County Road
Middle School
- Bandera
Miscellaneous
- Builder 10-Year Warranty
- No City Tax
- Virtual Tour
Multiple HOA
- No
Neighborhood Amenities
- Pool
- Tennis
- Park/Playground
- Sports Court
- BBQ/Grill
- Basketball Court
Occupancy
- Owner
Owner Lrealreb
- No
Ph To Show
- 210-222-2227
Possession
- Closing/Funding
Property Type
- Single Residential
Roof
- Metal
School District
- Bandera Isd
Source Sqft
- Appsl Dist
Style
- Two Story
- Texas Hill Country
Total Tax
- 7414.76
Utility Supplier Elec
- BEC
Utility Supplier Gas
- Propane
Utility Supplier Grbge
- Bandera WSC
Utility Supplier Other
- BEC Fiber
Utility Supplier Sewer
- Septic
Utility Supplier Water
- Water Connec
Views
- 146
Water/Sewer
- Water System
- Septic
Window Coverings
- All Remain
Year Built
- 2022
Property Location and Similar Properties