
- Ron Tate, Broker,CRB,CRS,GRI,REALTOR ®,SFR
- By Referral Realty
- Mobile: 210.861.5730
- Office: 210.479.3948
- Fax: 210.479.3949
- rontate@taterealtypro.com
Property Photos
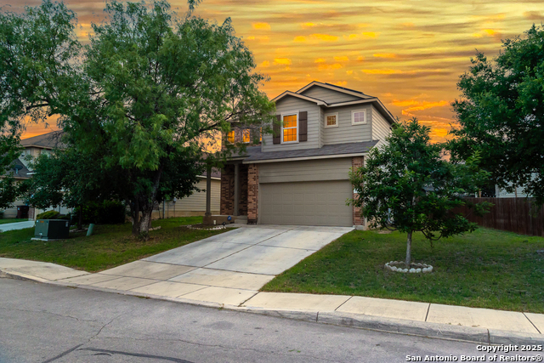

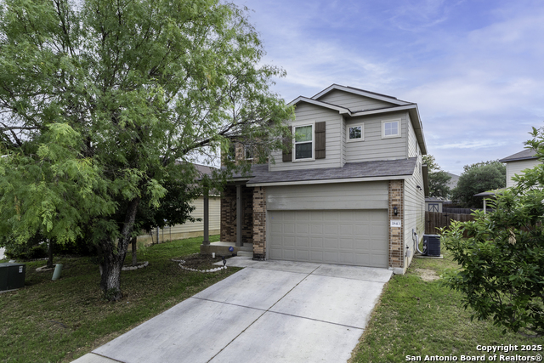
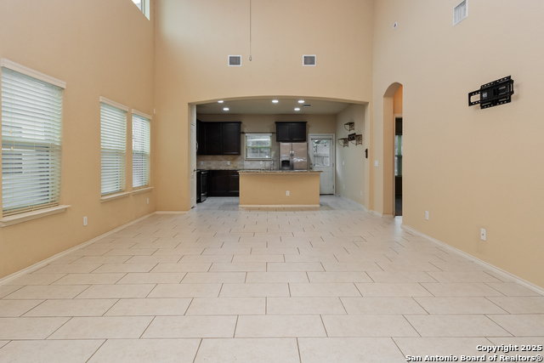
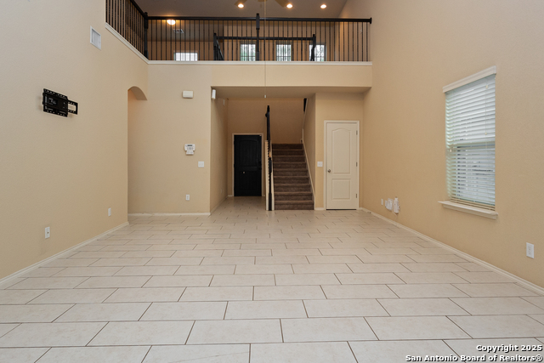
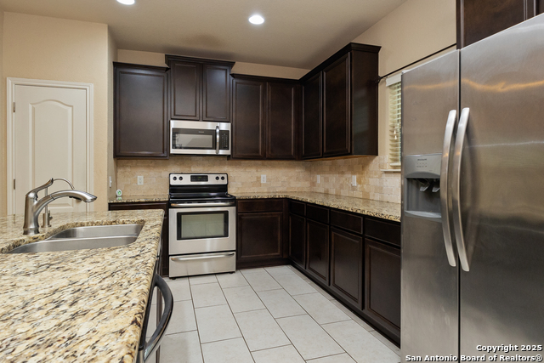
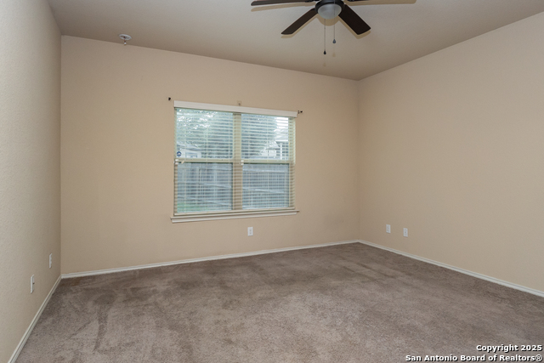
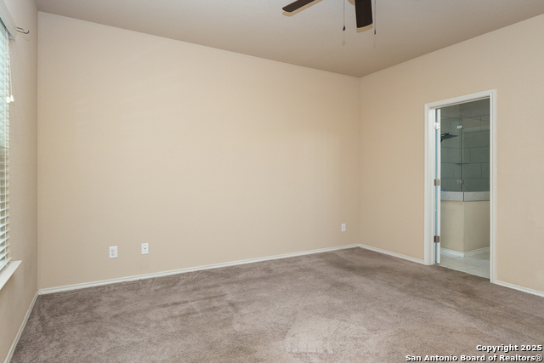
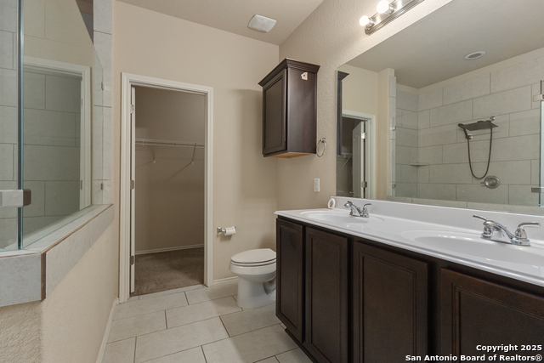
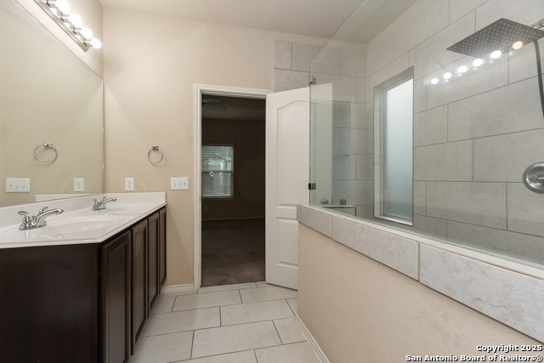
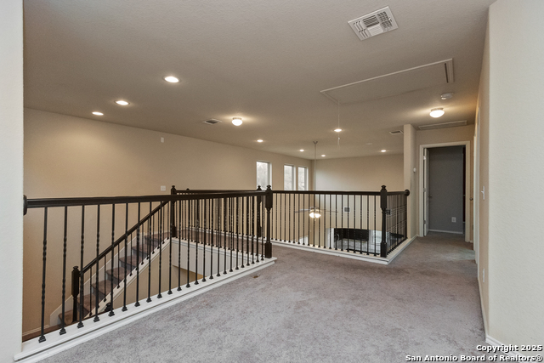
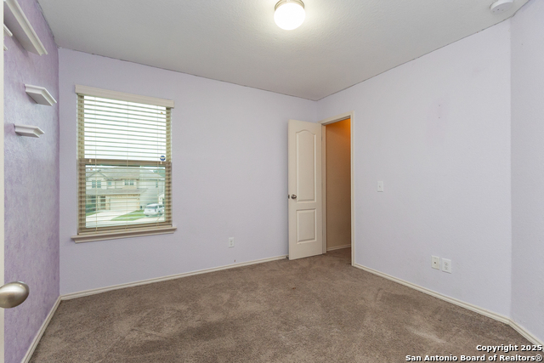
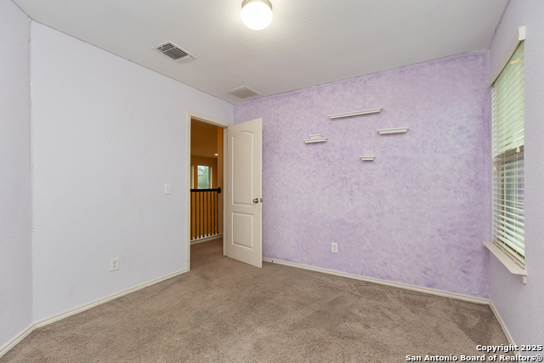
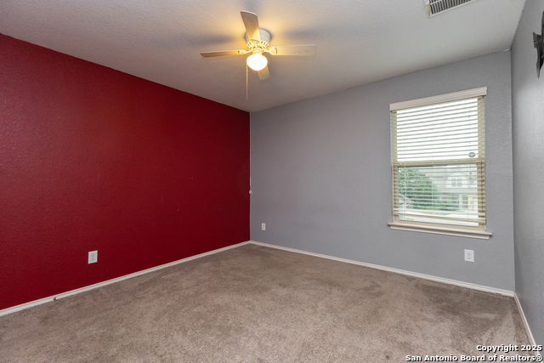
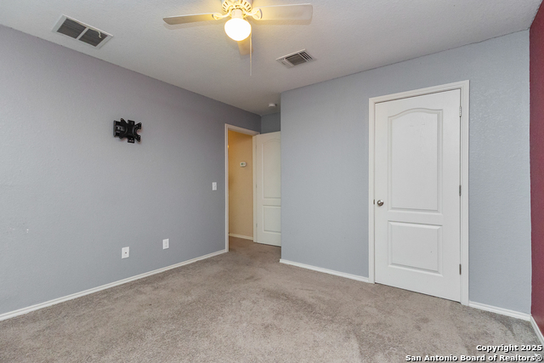
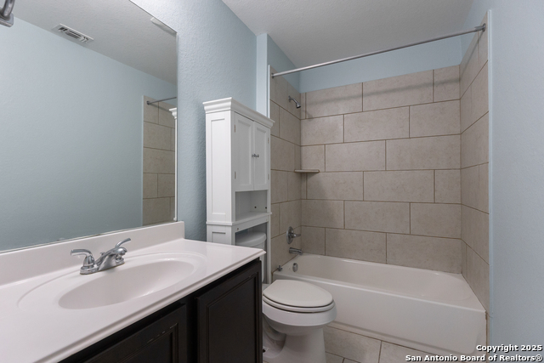
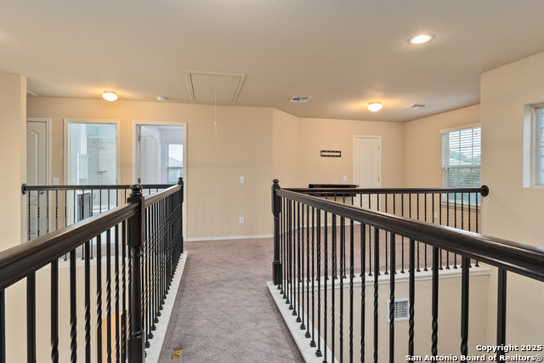
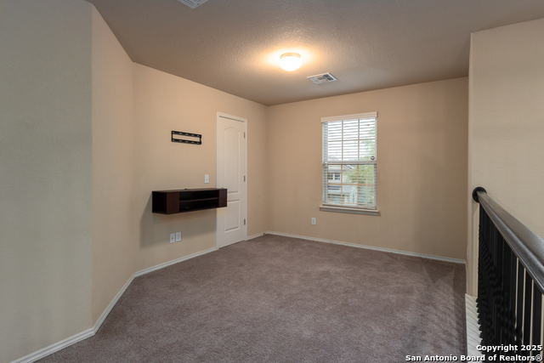
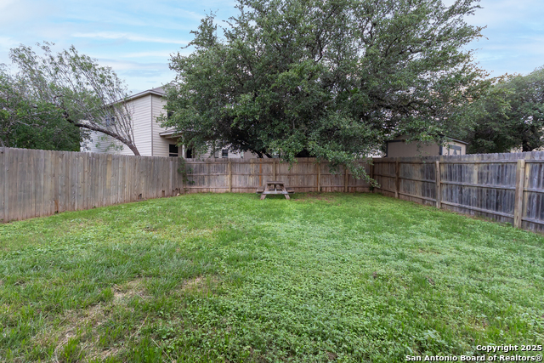
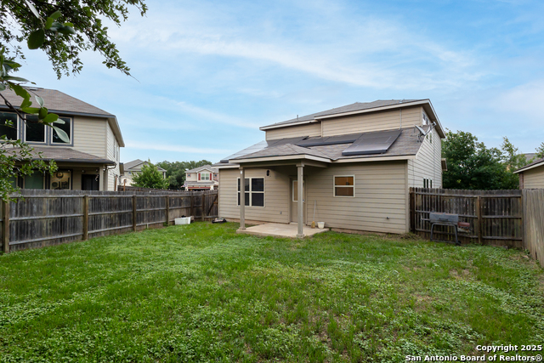
- MLS#: 1862447 ( Single Residential )
- Street Address: 1843 Gray Fox
- Viewed: 7
- Price: $299,000
- Price sqft: $152
- Waterfront: No
- Year Built: 2017
- Bldg sqft: 1968
- Bedrooms: 3
- Total Baths: 3
- Full Baths: 2
- 1/2 Baths: 1
- Garage / Parking Spaces: 2
- Days On Market: 38
- Additional Information
- County: BEXAR
- City: San Antonio
- Zipcode: 78245
- Subdivision: Wolf Creek
- District: Southwest I.S.D.
- Elementary School: Big Country
- Middle School: Scobee Jr High
- High School: Southwest
- Provided by: Real Broker, LLC
- Contact: James Rodriguez
- (210) 710-5287

- DMCA Notice
-
DescriptionThis beautifully maintained 3 bedroom, 2 bath home offers the perfect blend of style, space, and functionality. Step inside to find an open concept living and dining area with abundant natural light, neutral tones, and modern finishes throughout. The spacious kitchen features ample cabinetry, a large breakfast bar, and stainless steel appliances perfect for home chefs and entertainers alike. The private owner's suite boasts a walk in closet and en suite bath with dual vanities and spacious shower. Two additional bedrooms provide flexible space for guests, a home office, or growing family needs. Enjoy outdoor living in the generous backyard, complete with a covered patio ideal for relaxing or hosting weekend BBQs. Located just minutes from Loop 1604, shopping, dining and more. This move in ready gem offers comfort and convenience. Please verify all measurements.
Features
Possible Terms
- Conventional
- FHA
- VA
- Cash
Air Conditioning
- One Central
Block
- 40
Builder Name
- Armadillo
Construction
- Pre-Owned
Contract
- Exclusive Right To Sell
Days On Market
- 25
Dom
- 25
Elementary School
- Big Country
Exterior Features
- Brick
- Cement Fiber
Fireplace
- Not Applicable
Floor
- Carpeting
- Ceramic Tile
Foundation
- Slab
Garage Parking
- Two Car Garage
Heating
- Central
Heating Fuel
- Electric
High School
- Southwest
Home Owners Association Fee
- 250
Home Owners Association Frequency
- Annually
Home Owners Association Mandatory
- Mandatory
Home Owners Association Name
- WOLF CREEK
Inclusions
- Ceiling Fans
- Washer Connection
- Dryer Connection
- Stove/Range
Instdir
- Continue on TX-1604 Loop W to W Loop 1604 S. Take the exit toward Falcon Wolf/Dove Canyon from TX-1604 Loop W
- Take Falcon Wolf and Big Wolf Creek to Gray Fox Creek
- Falcon Wolf turns right and becomes Big Wolf Creek
- Turn left onto Gray Fox Creek
Interior Features
- Two Living Area
- Liv/Din Combo
- Eat-In Kitchen
- Utility Room Inside
- Open Floor Plan
Kitchen Length
- 10
Legal Desc Lot
- 11
Legal Description
- Cb 5197C (Wolf Creek Sub'd Ut 5 & 6B)
- Block 40 Lot 11 2016
Middle School
- Scobee Jr High
Multiple HOA
- No
Neighborhood Amenities
- Park/Playground
Owner Lrealreb
- No
Ph To Show
- 210-222-2227
Possession
- Closing/Funding
Property Type
- Single Residential
Roof
- Composition
School District
- Southwest I.S.D.
Source Sqft
- Appsl Dist
Style
- Two Story
Total Tax
- 6011.22
Water/Sewer
- Water System
- City
Window Coverings
- Some Remain
Year Built
- 2017
Property Location and Similar Properties