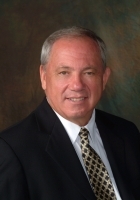
- Ron Tate, Broker,CRB,CRS,GRI,REALTOR ®,SFR
- By Referral Realty
- Mobile: 210.861.5730
- Office: 210.479.3948
- Fax: 210.479.3949
- rontate@taterealtypro.com
Property Photos
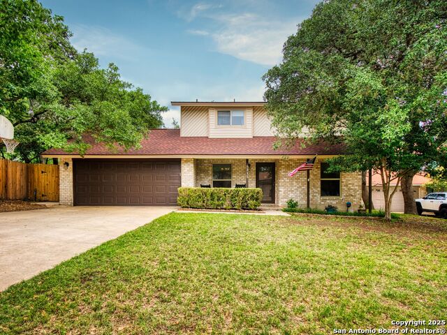

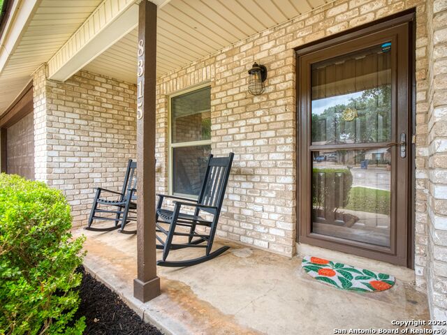
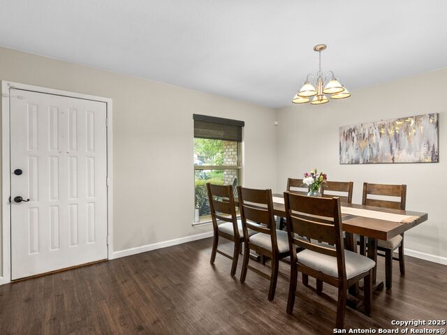
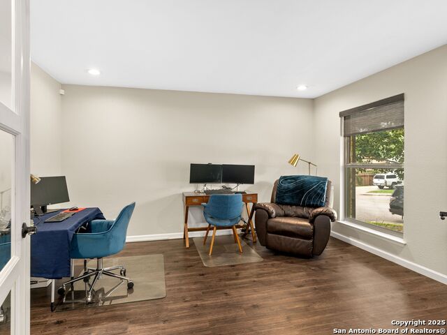
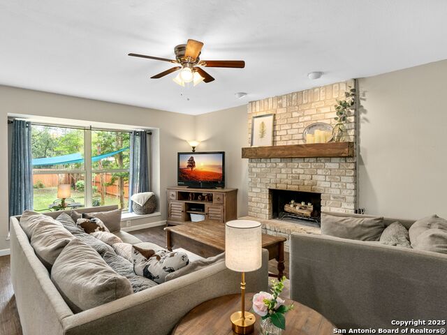
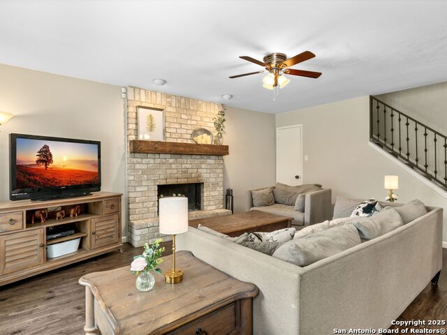
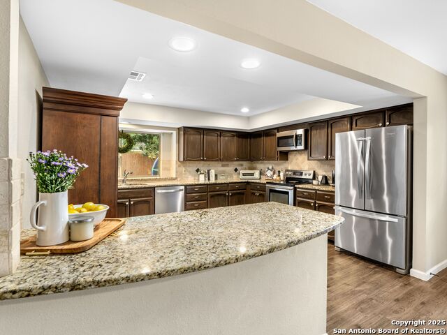
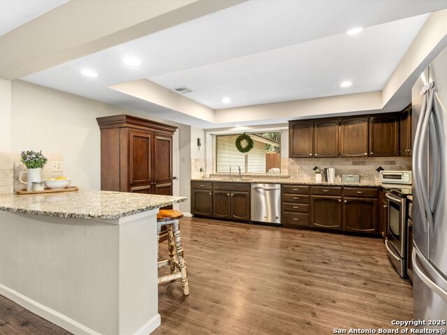

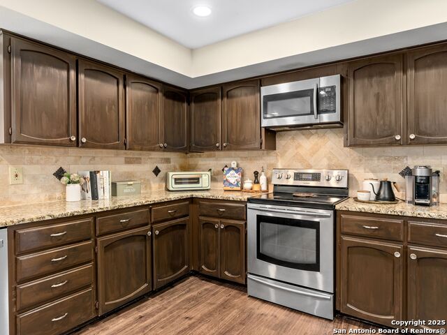
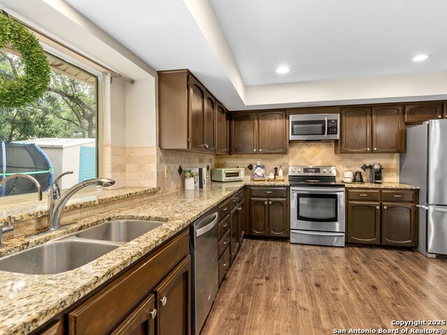
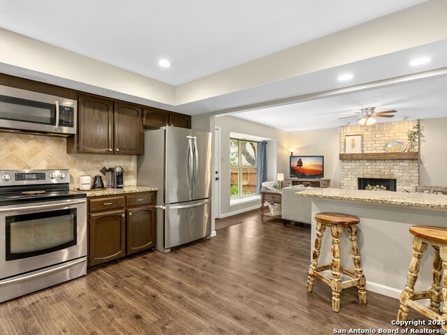
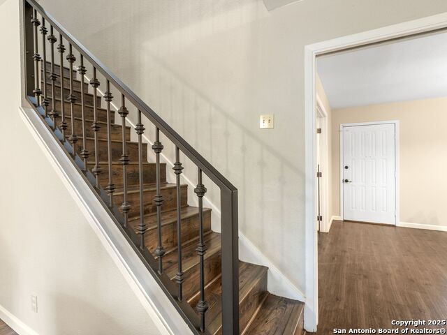
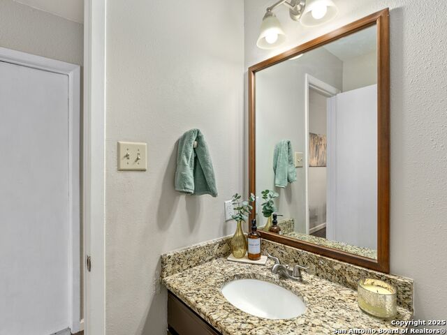
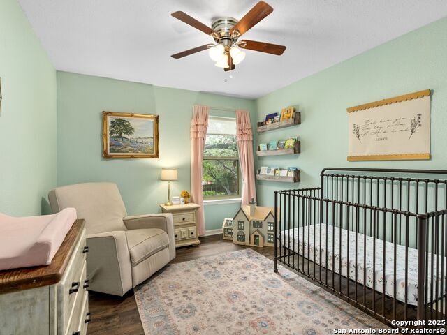
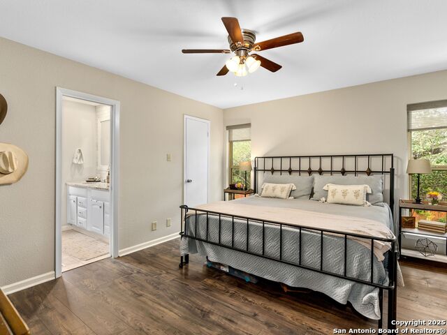
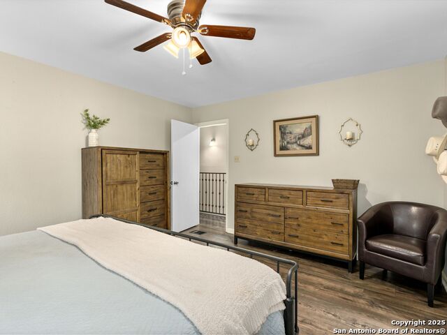
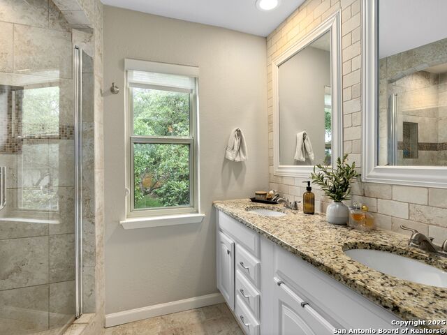
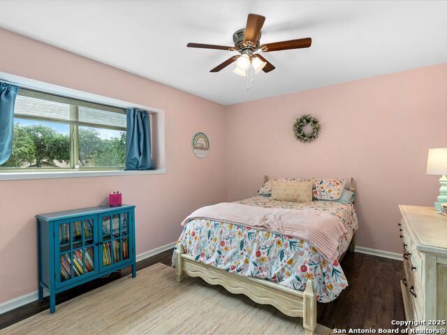
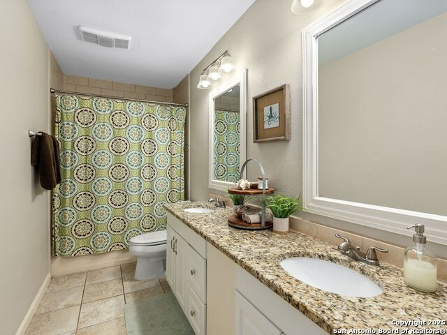
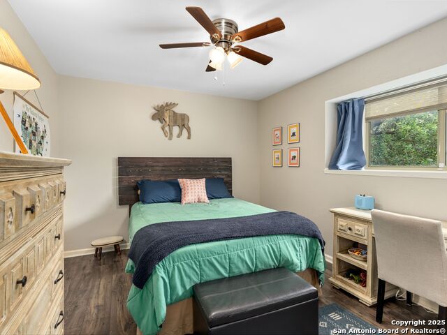
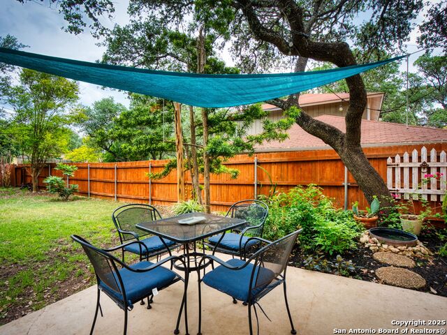
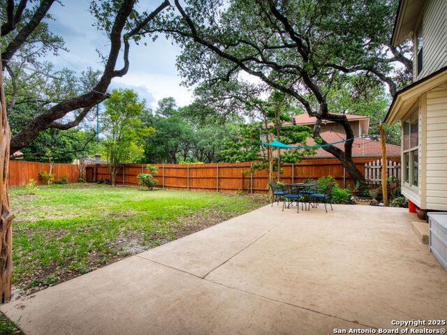
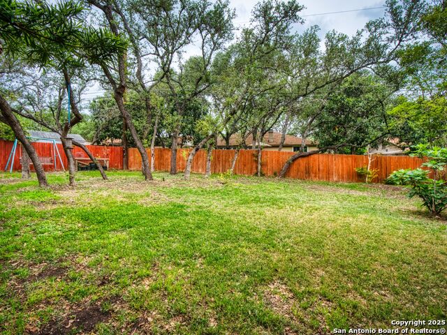
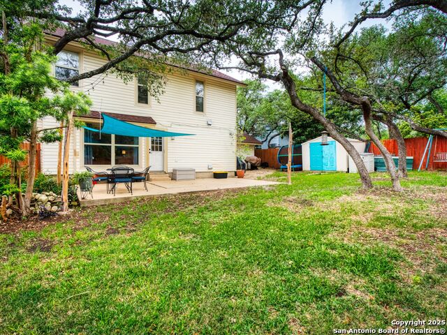
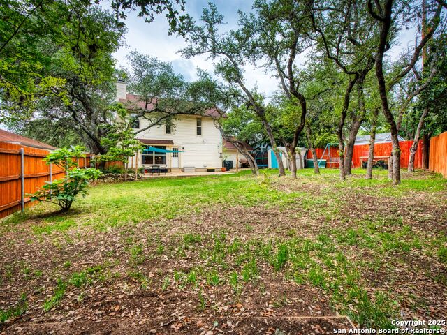
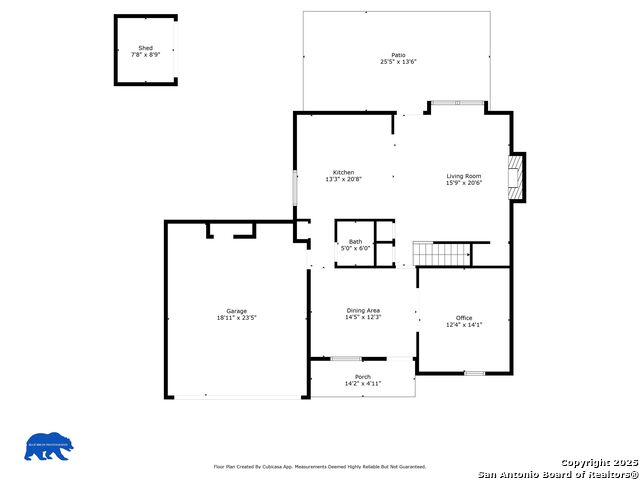
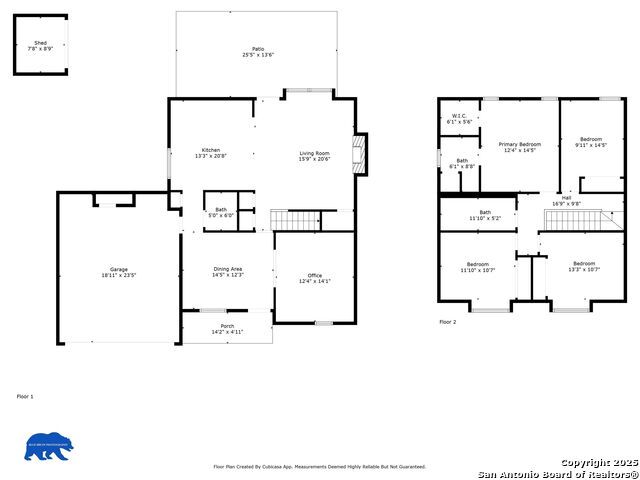
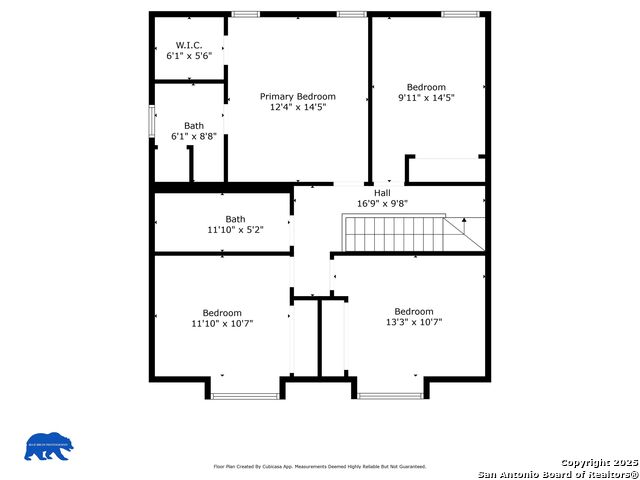
- MLS#: 1862400 ( Single Residential )
- Street Address: 8315 Timberwilde
- Viewed: 11
- Price: $320,000
- Price sqft: $163
- Waterfront: No
- Year Built: 1979
- Bldg sqft: 1959
- Bedrooms: 4
- Total Baths: 3
- Full Baths: 2
- 1/2 Baths: 1
- Garage / Parking Spaces: 2
- Days On Market: 38
- Additional Information
- County: BEXAR
- City: San Antonio
- Zipcode: 78250
- Subdivision: Silver Creek
- District: Northside
- Elementary School: Timberwilde
- Middle School: Connally
- High School: Warren
- Provided by: Kuper Sotheby's Int'l Realty
- Contact: Kathy Ripps
- (210) 240-4464

- DMCA Notice
-
DescriptionMove in ready and packed with upgrades! A gorgeous home tucked away in a peaceful cul de sac close to Lackland AFB, UTSA, Sea World, shopping, and schools! Enjoy peace of mind with a 2 year old roof with architectural shingles, a new garage door, upgraded electrical panel with a generator transfer switch, and a 3 year old HVAC system (inside and out). You will love to step inside to find no carpet anywhere featuring luxury vinyl downstairs and laminate upstairs plus a beautiful wrought iron staircase railing. Need a home office? You'll love the added office space with glass doors! The kitchen is enhanced with a reverse osmosis water system, and the entire home benefits from a whole house water softener. Upstairs ductwork and AC registers have been replaced, all fencing has been newly installed and stained, and a SimpliSafe alarm system is ready for your security needs. This home is a rare find offering updates, style, and unbeatable location. It's the one you've been waiting for! Schedule your showing today!
Features
Possible Terms
- Conventional
- FHA
- VA
Air Conditioning
- One Central
Apprx Age
- 46
Block
- 36
Builder Name
- unknown
Construction
- Pre-Owned
Contract
- Exclusive Right To Sell
Days On Market
- 30
Currently Being Leased
- No
Dom
- 30
Elementary School
- Timberwilde
Energy Efficiency
- Programmable Thermostat
- Storm Doors
- Ceiling Fans
Exterior Features
- 3 Sides Masonry
- Vinyl
Fireplace
- Not Applicable
Floor
- Ceramic Tile
- Laminate
Foundation
- Slab
Garage Parking
- Two Car Garage
Green Features
- Drought Tolerant Plants
Heating
- Central
Heating Fuel
- Electric
High School
- Warren
Home Owners Association Fee
- 100
Home Owners Association Frequency
- Annually
Home Owners Association Mandatory
- Mandatory
Home Owners Association Name
- GREAT NORTHWEST COMMUNITY IMPROVEMENT ASSOCIATION
Inclusions
- Ceiling Fans
- Washer Connection
- Dryer Connection
- Self-Cleaning Oven
- Stove/Range
- Disposal
- Dishwasher
- Ice Maker Connection
- Smoke Alarm
- Electric Water Heater
- Garage Door Opener
- Plumb for Water Softener
- City Garbage service
Instdir
- 1604 to New Guilbough. East on Tezel Right on Tezel to Timber Ranch
- Left on Timber Ranch to Timberhurst to Timberwilde
- house is on left.
Interior Features
- One Living Area
- Separate Dining Room
- Eat-In Kitchen
- Two Eating Areas
- Breakfast Bar
- Study/Library
- Utility Room Inside
- High Ceilings
- Open Floor Plan
- Pull Down Storage
- Laundry in Garage
- Walk in Closets
Kitchen Length
- 11
Legal Desc Lot
- 10
Legal Description
- NCB 18736
- BLK 36 Lot 10 (Great Northwest UT-8) GREAT NW ANN
Lot Description
- Cul-de-Sac/Dead End
- City View
- Wooded
- Mature Trees (ext feat)
- Level
Lot Improvements
- Street Paved
- Curbs
- City Street
Middle School
- Connally
Multiple HOA
- No
Neighborhood Amenities
- Pool
- Clubhouse
- Park/Playground
Occupancy
- Owner
Other Structures
- Shed(s)
Owner Lrealreb
- No
Ph To Show
- 210-222-2227
Possession
- Closing/Funding
Property Type
- Single Residential
Recent Rehab
- Yes
Roof
- Composition
School District
- Northside
Source Sqft
- Appsl Dist
Style
- Two Story
Total Tax
- 6718.81
Utility Supplier Elec
- CPS
Utility Supplier Gas
- N/A
Utility Supplier Grbge
- SAWS
Utility Supplier Sewer
- SAWS
Utility Supplier Water
- SAWS
Views
- 11
Virtual Tour Url
- https://vimeo.com/1080216831?share=copy
Water/Sewer
- Water System
- Sewer System
- City
Window Coverings
- All Remain
Year Built
- 1979
Property Location and Similar Properties