
- Ron Tate, Broker,CRB,CRS,GRI,REALTOR ®,SFR
- By Referral Realty
- Mobile: 210.861.5730
- Office: 210.479.3948
- Fax: 210.479.3949
- rontate@taterealtypro.com
Property Photos
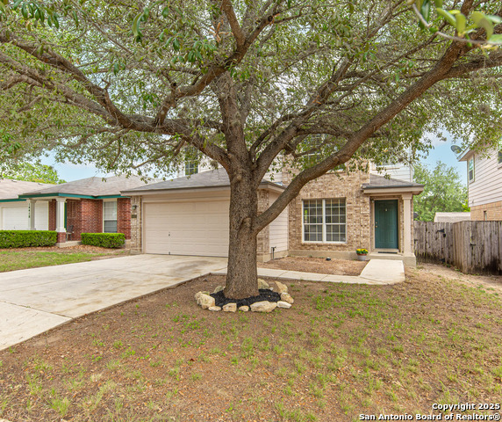

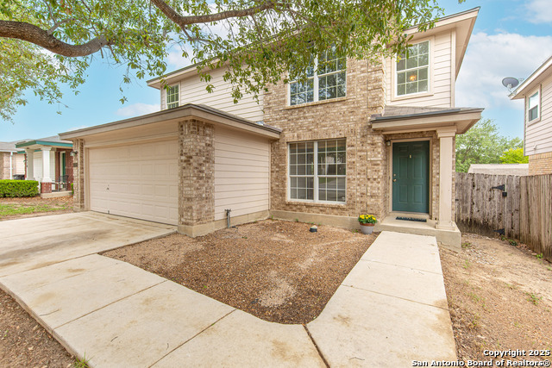
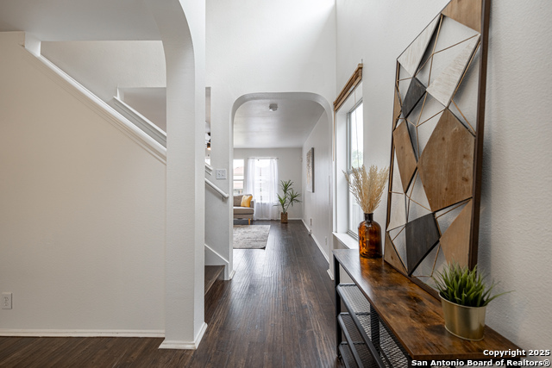
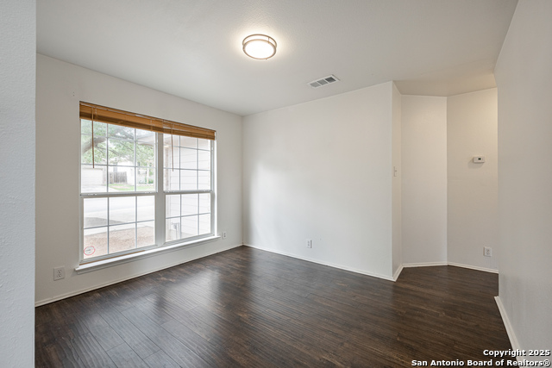
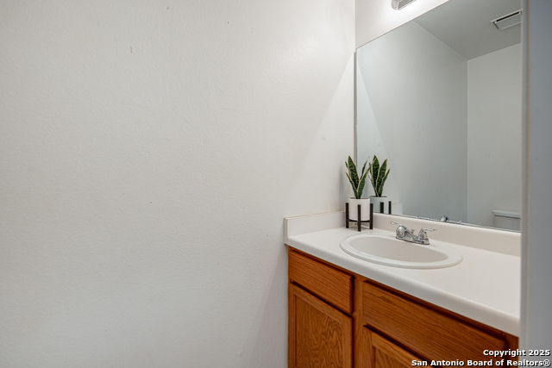
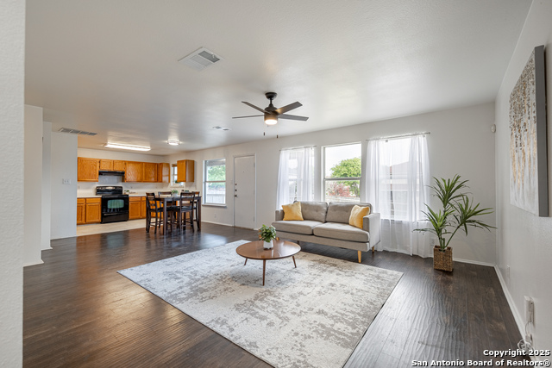
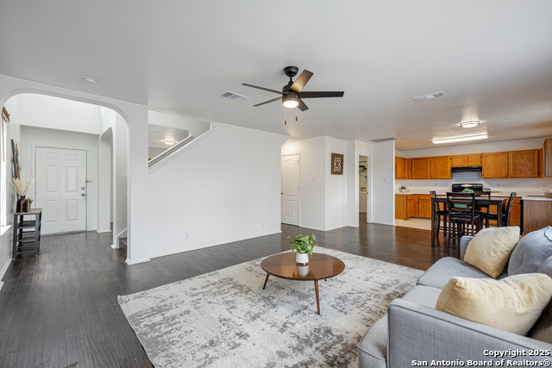
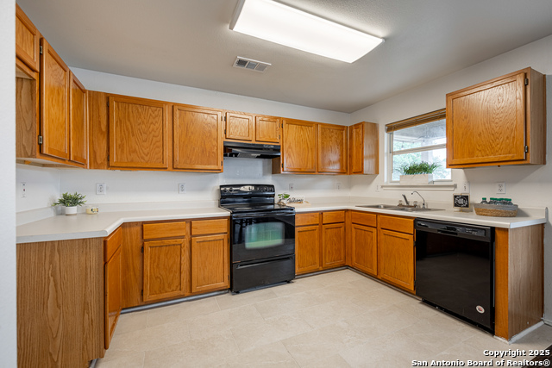
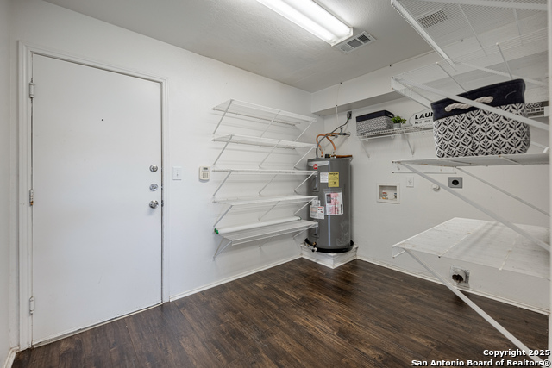
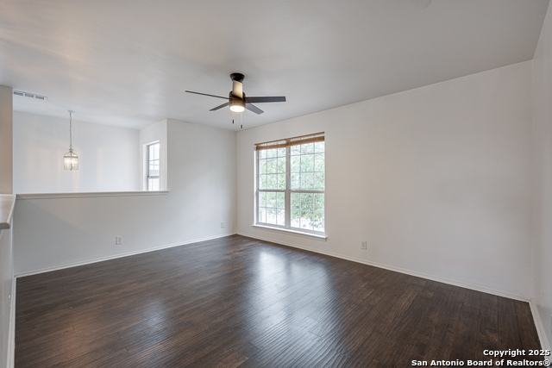
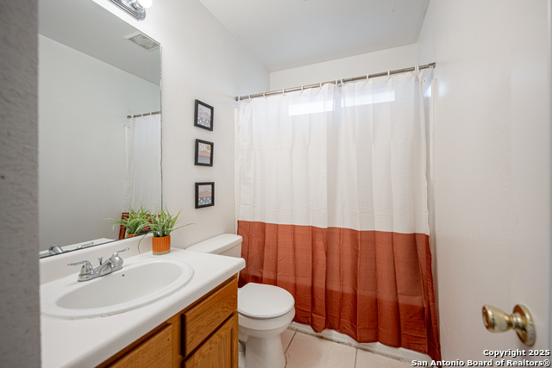
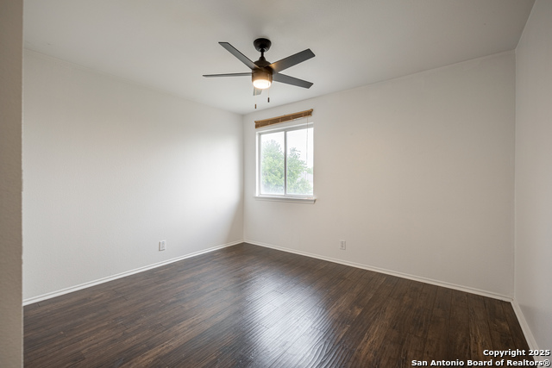
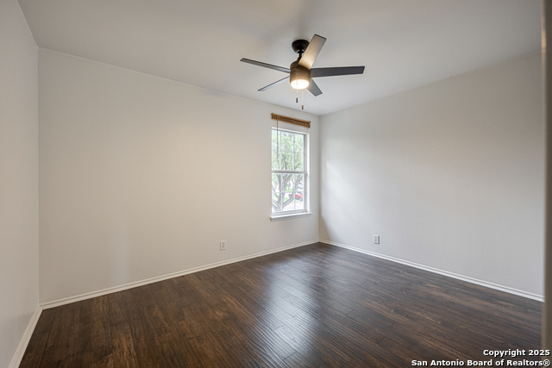
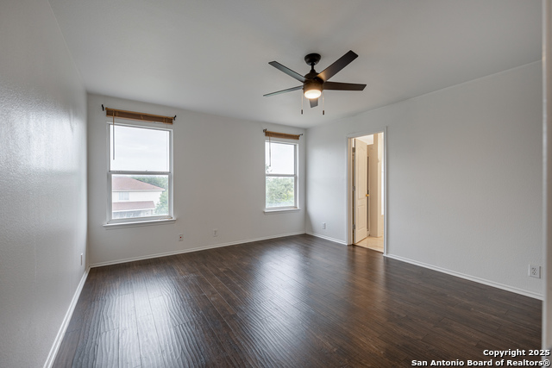
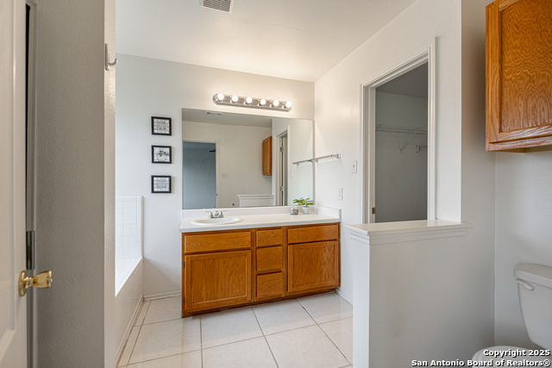
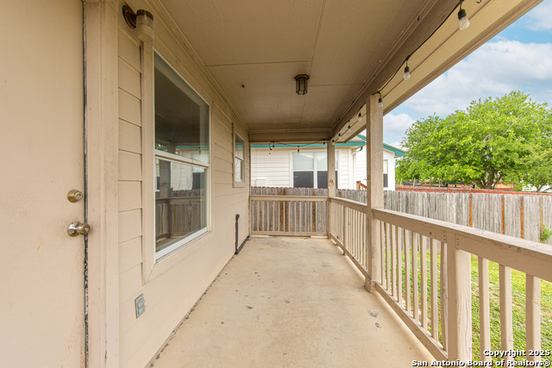
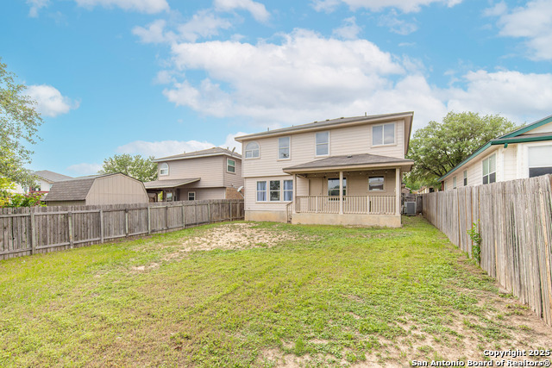
- MLS#: 1862352 ( Single Residential )
- Street Address: 10422 Cub Vly
- Viewed: 10
- Price: $238,900
- Price sqft: $128
- Waterfront: No
- Year Built: 2002
- Bldg sqft: 1863
- Bedrooms: 3
- Total Baths: 3
- Full Baths: 2
- 1/2 Baths: 1
- Garage / Parking Spaces: 2
- Days On Market: 38
- Additional Information
- County: BEXAR
- City: San Antonio
- Zipcode: 78251
- Subdivision: Sierra Springs
- District: Northside
- Elementary School: Lewis
- Middle School: Robert Vale
- High School: Earl Warren
- Provided by: LPT Realty, LLC
- Contact: Kelly Bridges
- (832) 319-4640

- DMCA Notice
-
Description**OPEN HOUSE Sunday June 1st, 11a 1p** Welcome to 10422 Cub Valley. This beautiful home is located in the highly desired neighborhood of Sierra Springs, just minutes from Sea World. This spacious 3 bedroom, 2.5 bath home blends beauty, functionality, and convenience. From the moment you arrive, you're greeted with abundant natural light and an open floor plan. The formal dining room offers a great space to host family and friends on those spacial occasions. The living room and kitchen flow seamlessly together and offers fresh natural light that is beautiful during the sunset. Upstairs, you'll find all three bedrooms, including a versatile loft ideal for a second living area, home office, or playroom. The primary suite offers a spacious walk in closet and a large garden tub a luxurious touch to your daily routine. The covered back patio is a perfect retreat after a long day. Recent updates include roof (2024) and upgraded lighting and ceiling fans (2025)
Features
Possible Terms
- Conventional
- FHA
- VA
- Cash
Air Conditioning
- One Central
Apprx Age
- 23
Block
- 46
Builder Name
- Unknown
Construction
- Pre-Owned
Contract
- Exclusive Right To Sell
Days On Market
- 315
Currently Being Leased
- No
Dom
- 28
Elementary School
- Lewis
Exterior Features
- Brick
- Siding
Fireplace
- Not Applicable
Floor
- Carpeting
- Ceramic Tile
- Wood
Foundation
- Slab
Garage Parking
- Two Car Garage
Heating
- Central
Heating Fuel
- Electric
High School
- Earl Warren
Home Owners Association Fee
- 69.58
Home Owners Association Frequency
- Quarterly
Home Owners Association Mandatory
- Mandatory
Home Owners Association Name
- SIERRA SPRINGS HOMEOWNERS ASSOCIATION INC.
Inclusions
- Ceiling Fans
- Chandelier
- Washer Connection
- Dryer Connection
- Stove/Range
- Dishwasher
- Ice Maker Connection
- Vent Fan
- Smoke Alarm
- Electric Water Heater
- Garage Door Opener
Instdir
- via I-410 W
- Get on I-410 W from Babcock Rd and I- 410 Access Rd/NW Loop 410
- Continue on I-410 W to Texas 151 Access Rd W. Take the exit toward Military Dr from TX-151 W
- Continue on Texas 151 Access Rd W. Take Military Dr W to Cub Valley
Interior Features
- One Living Area
- Two Living Area
- Separate Dining Room
- Eat-In Kitchen
- Walk-In Pantry
- Loft
- Utility Room Inside
- All Bedrooms Upstairs
- High Ceilings
- Open Floor Plan
- Cable TV Available
- High Speed Internet
- Laundry Main Level
- Walk in Closets
Legal Desc Lot
- 21
Legal Description
- Ncb 19400 Blk 46 Lot 21 Spring Vistas Sub'd Ut-14
Lot Description
- Cul-de-Sac/Dead End
- Level
Middle School
- Robert Vale
Multiple HOA
- No
Neighborhood Amenities
- None
Occupancy
- Vacant
Owner Lrealreb
- No
Ph To Show
- 210-222-2227
Possession
- Closing/Funding
Property Type
- Single Residential
Roof
- Composition
School District
- Northside
Source Sqft
- Appsl Dist
Style
- Two Story
Total Tax
- 5781.14
Views
- 10
Water/Sewer
- Water System
Window Coverings
- All Remain
Year Built
- 2002
Property Location and Similar Properties