
- Ron Tate, Broker,CRB,CRS,GRI,REALTOR ®,SFR
- By Referral Realty
- Mobile: 210.861.5730
- Office: 210.479.3948
- Fax: 210.479.3949
- rontate@taterealtypro.com
Property Photos
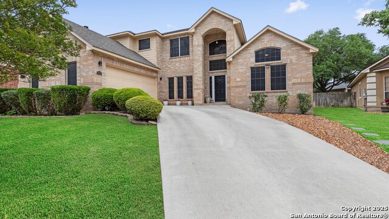

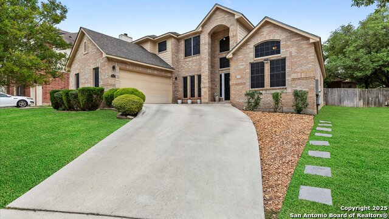
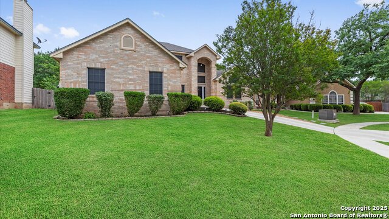
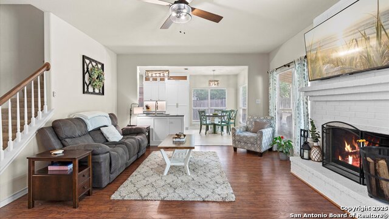
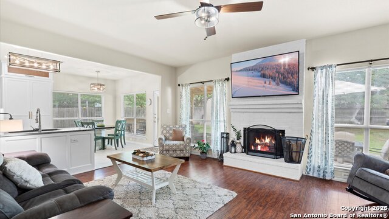
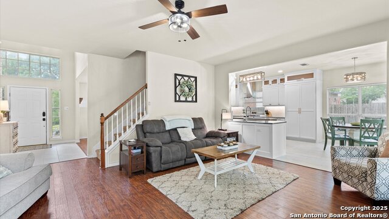
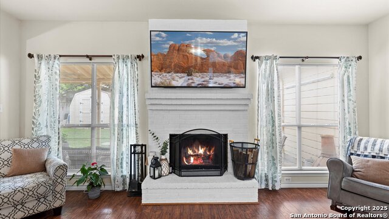
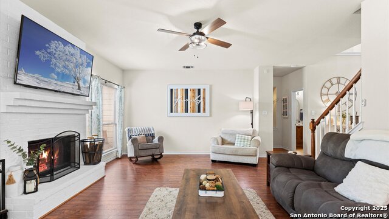
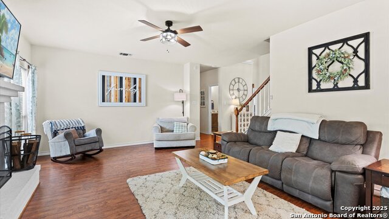
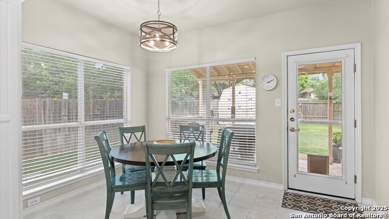
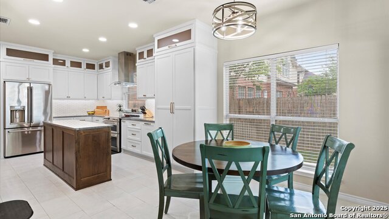
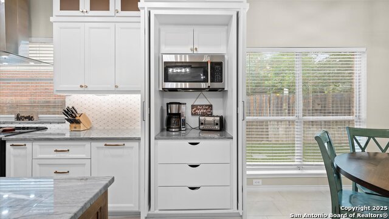
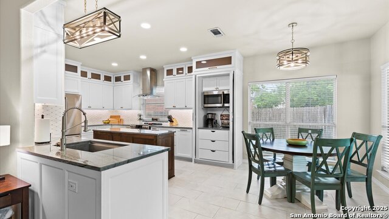
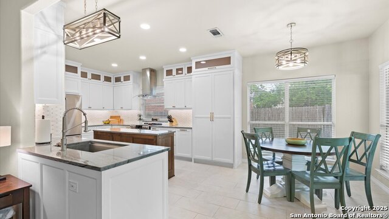
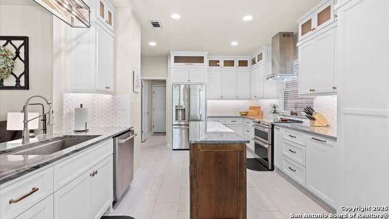
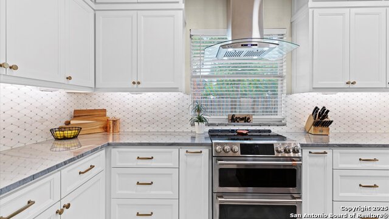
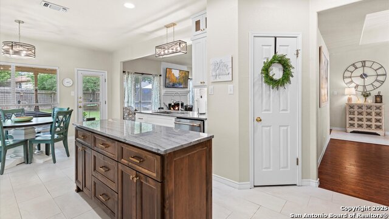
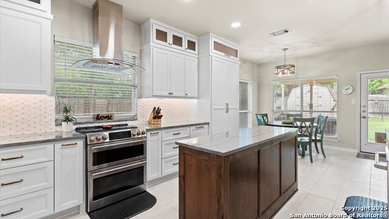
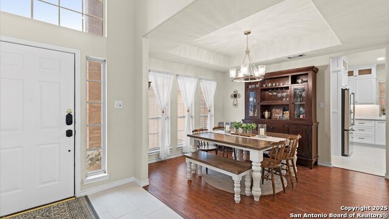
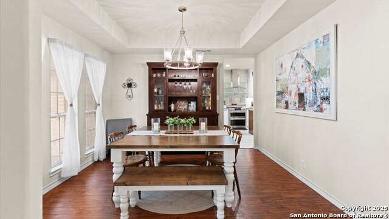
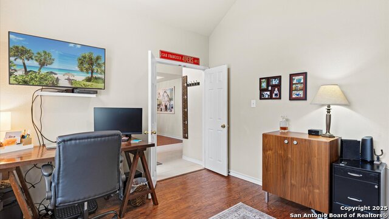
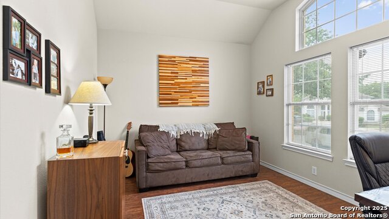
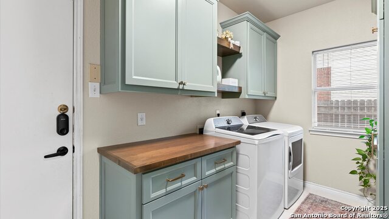
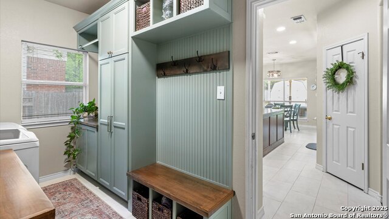
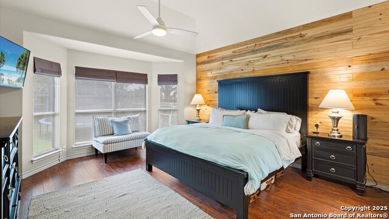
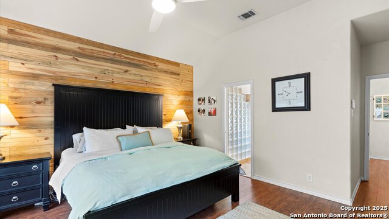
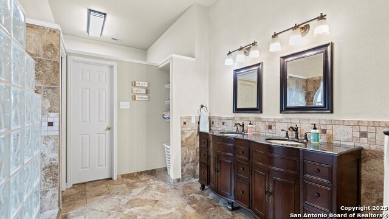
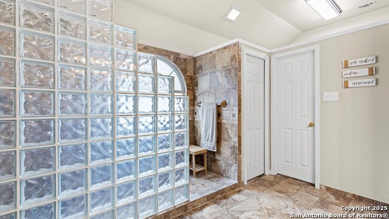
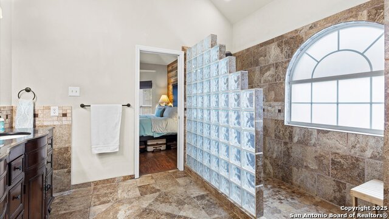
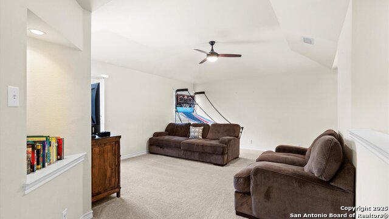
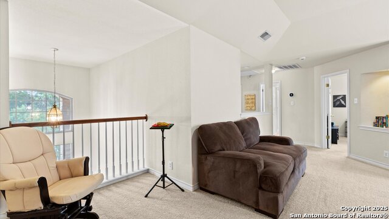
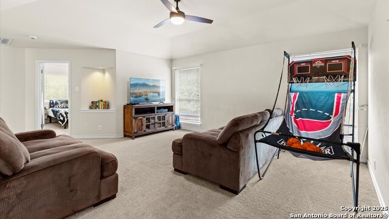
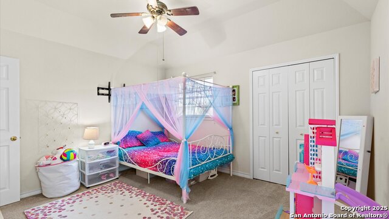
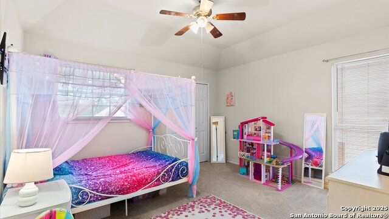
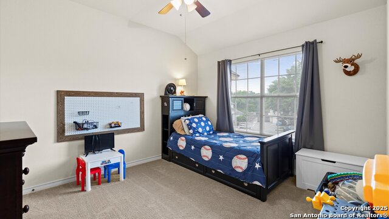
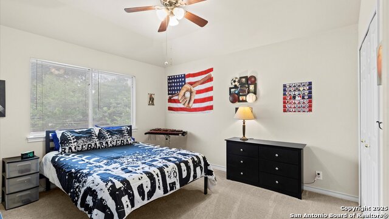
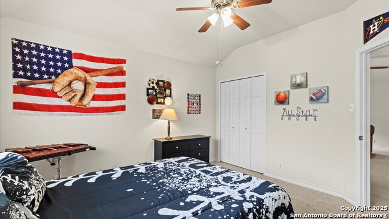
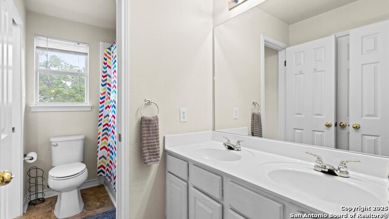
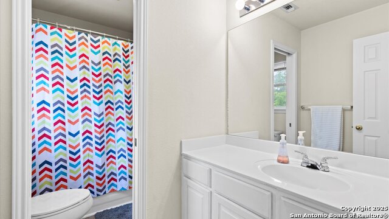
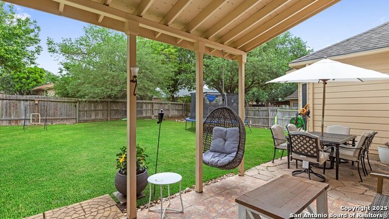
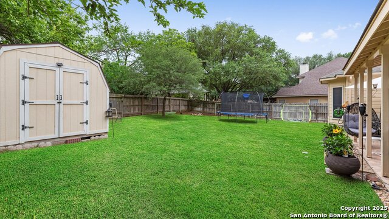
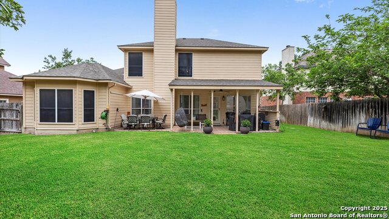
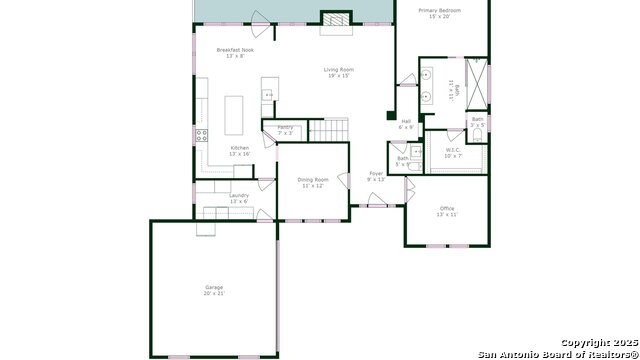
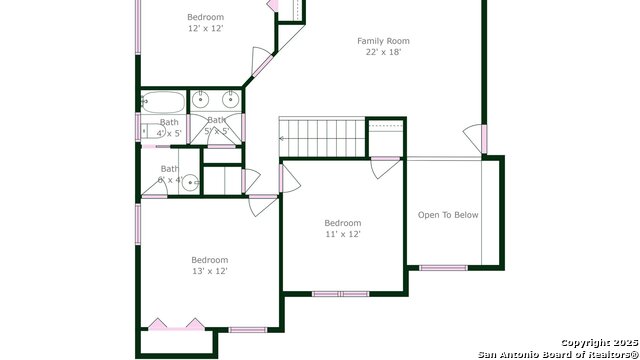
Reduced
- MLS#: 1862265 ( Single Residential )
- Street Address: 109 Brush Trail Bend
- Viewed: 77
- Price: $437,500
- Price sqft: $162
- Waterfront: No
- Year Built: 1998
- Bldg sqft: 2701
- Bedrooms: 4
- Total Baths: 3
- Full Baths: 2
- 1/2 Baths: 1
- Garage / Parking Spaces: 2
- Days On Market: 85
- Additional Information
- County: GUADALUPE
- City: Cibolo
- Zipcode: 78108
- Subdivision: Deer Creek
- District: Schertz Cibolo Universal City
- Elementary School: Watts
- Middle School: Corbett
- High School: Clemens
- Provided by: Keller Williams Heritage
- Contact: Sarah Dietz
- (210) 254-0218

- DMCA Notice
-
DescriptionSeller is offering $4000 towards buyers closing costs!*Welcome to this stunning 4 bedroom, 2.5 bath home nestled in the desirable Deer Creek community. The heart of the home is a fully custom kitchen, featuring elegant cabinetry, an appliance garage, and premium countertops perfect for both everyday living and entertaining. The spacious and light filled living room sits right off the kitchen offering a seamless flow and cozy fireplace. The front office, separate dining, and primary suite finish off the first floor. Upstairs you have the remaining bedrooms, full bathroom and versatile flex space. The backyard, with its storage shed, and mature trees is perfect for entertaining. There's plenty of room for a future pool! This home is the perfect blend of elegance, comfort, and functionality.
Features
Possible Terms
- Conventional
- FHA
- VA
- Cash
Air Conditioning
- Two Central
Apprx Age
- 27
Builder Name
- unknown
Construction
- Pre-Owned
Contract
- Exclusive Right To Sell
Days On Market
- 84
Dom
- 84
Elementary School
- Watts
Exterior Features
- 3 Sides Masonry
- Siding
Fireplace
- One
- Living Room
Floor
- Ceramic Tile
- Wood
Foundation
- Slab
Garage Parking
- Two Car Garage
Heating
- Central
- 2 Units
Heating Fuel
- Electric
High School
- Clemens
Home Owners Association Fee
- 198
Home Owners Association Frequency
- Annually
Home Owners Association Mandatory
- Mandatory
Home Owners Association Name
- DEER CREEK PROPERTY OWNERS ASSOC.
Inclusions
- Ceiling Fans
- Washer Connection
- Dryer Connection
- Microwave Oven
- Stove/Range
- Disposal
- Dishwasher
- Ice Maker Connection
- Electric Water Heater
- Garage Door Opener
- Solid Counter Tops
- Custom Cabinets
- City Garbage service
Instdir
- IH 35 to Roy Richard Dr.
- turn L on Deer Creek and R on Brush Trail Bend
Interior Features
- Two Living Area
- Separate Dining Room
- Eat-In Kitchen
- Two Eating Areas
- Island Kitchen
- Study/Library
- Loft
- Utility Room Inside
- High Ceilings
- Open Floor Plan
- Laundry Lower Level
- Laundry Room
- Walk in Closets
Kitchen Length
- 13
Legal Desc Lot
- 11
Legal Description
- Lot: 11 Blk: 1 Deer Creek Sub Sec 1 Ph 2
Lot Description
- Cul-de-Sac/Dead End
Middle School
- Corbett
Multiple HOA
- No
Neighborhood Amenities
- Tennis
- Park/Playground
- Jogging Trails
- Basketball Court
Occupancy
- Owner
Owner Lrealreb
- No
Ph To Show
- YES
Possession
- Closing/Funding
Property Type
- Single Residential
Roof
- Composition
School District
- Schertz-Cibolo-Universal City ISD
Source Sqft
- Appsl Dist
Style
- Two Story
Total Tax
- 6095.84
Views
- 77
Water/Sewer
- Water System
- Sewer System
- City
Window Coverings
- Some Remain
Year Built
- 1998
Property Location and Similar Properties