
- Ron Tate, Broker,CRB,CRS,GRI,REALTOR ®,SFR
- By Referral Realty
- Mobile: 210.861.5730
- Office: 210.479.3948
- Fax: 210.479.3949
- rontate@taterealtypro.com
Property Photos
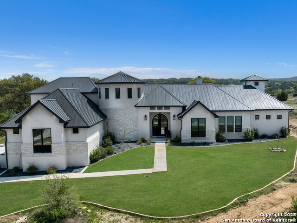

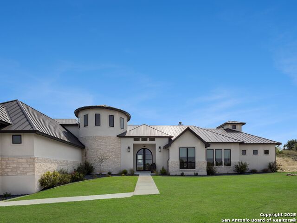
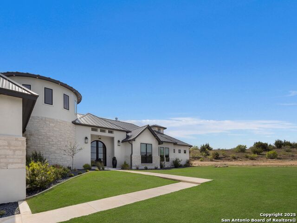
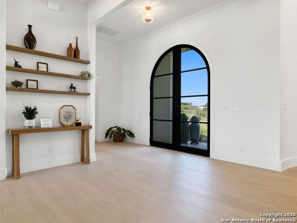
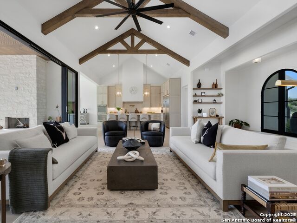
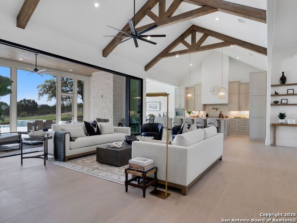
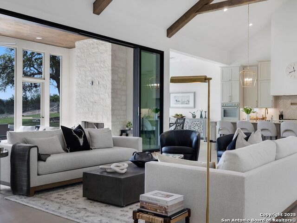
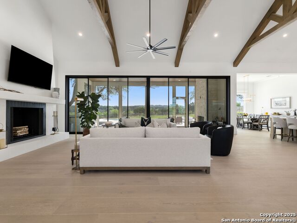
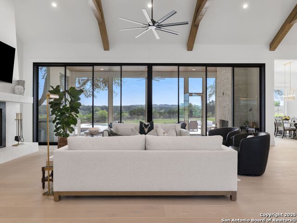
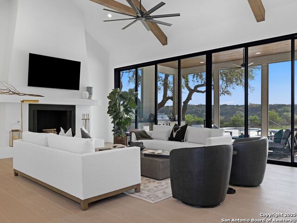
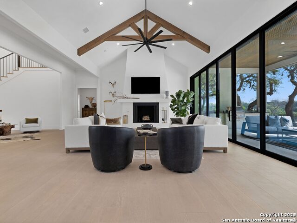
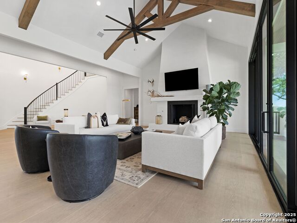
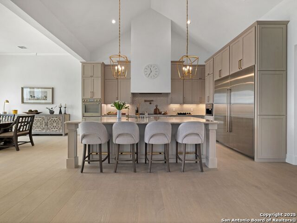
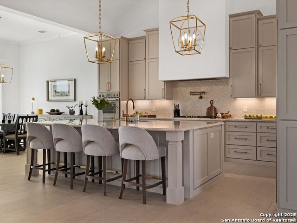
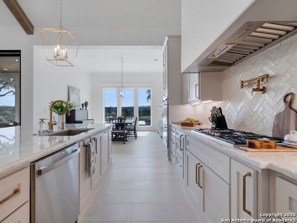
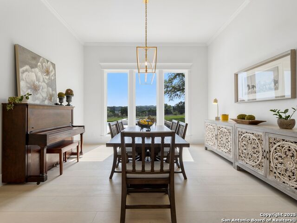
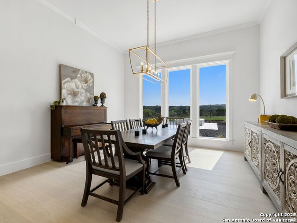
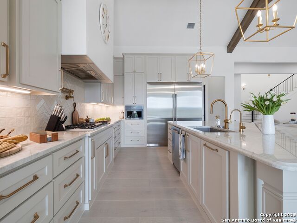
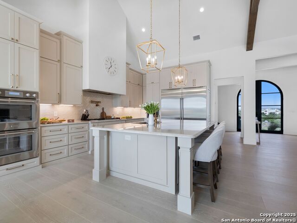
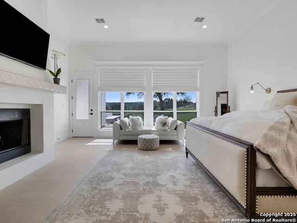
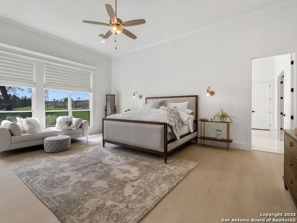
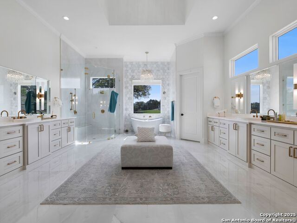
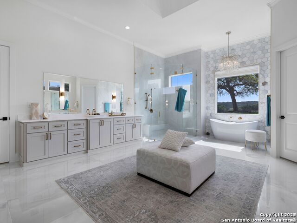
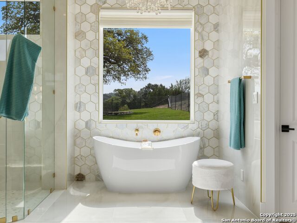
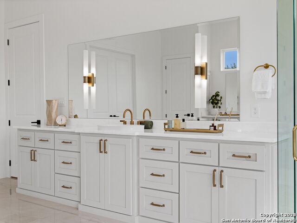
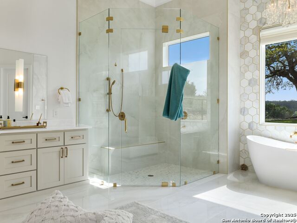
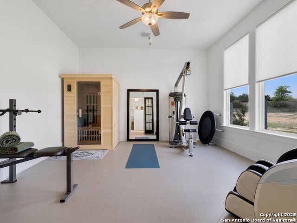
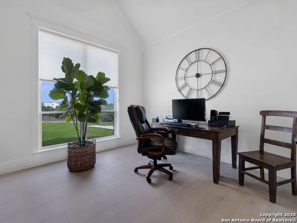
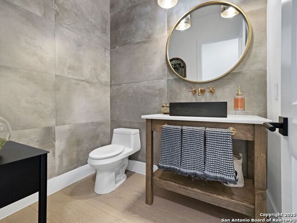
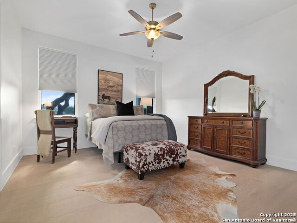
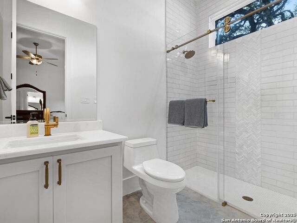
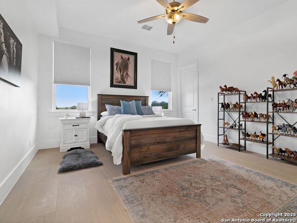
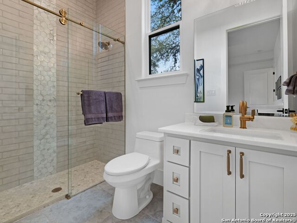
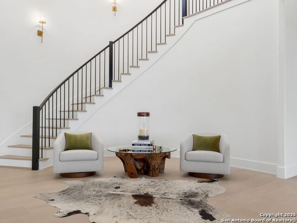
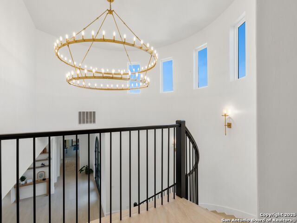
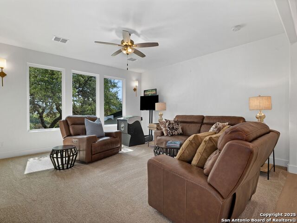
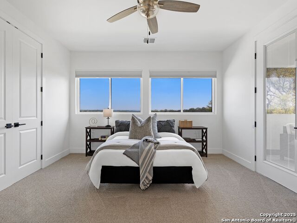
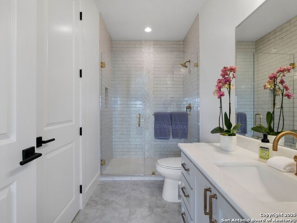
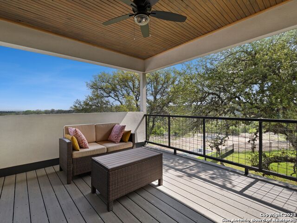
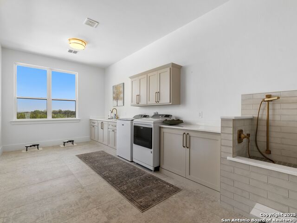
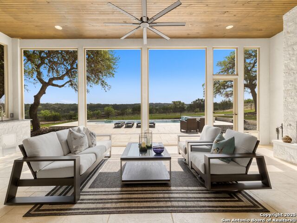
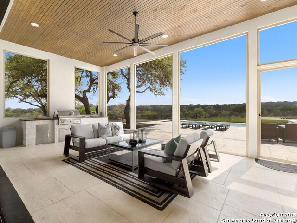
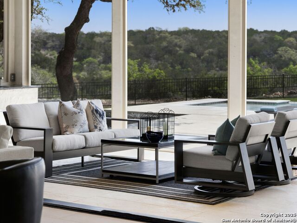
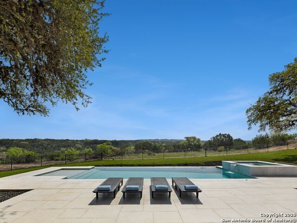
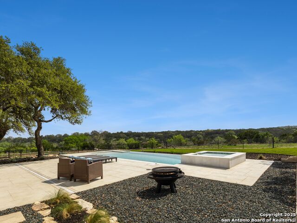
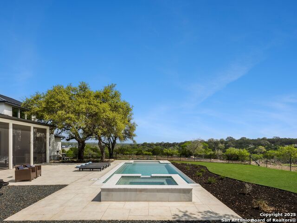
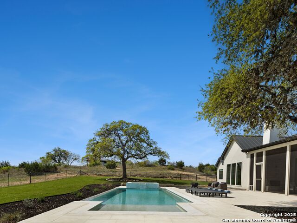
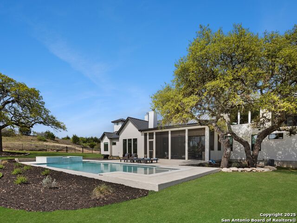
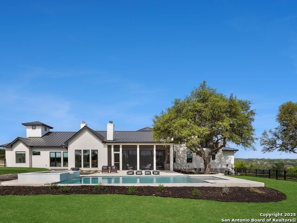
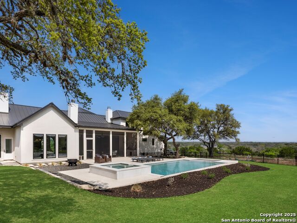
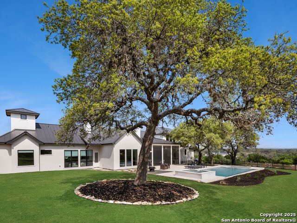
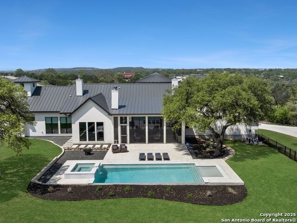
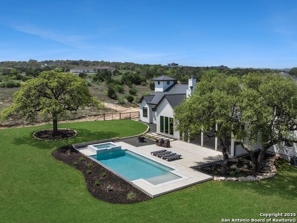
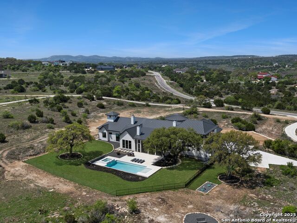
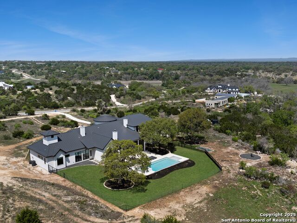
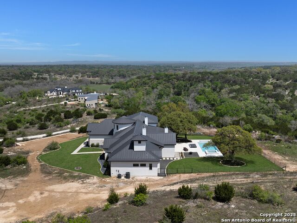
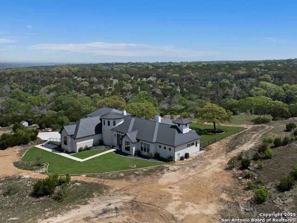
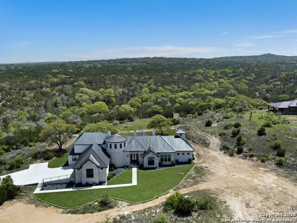
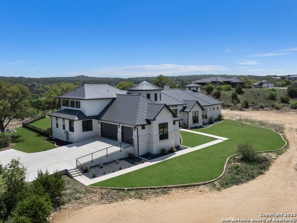
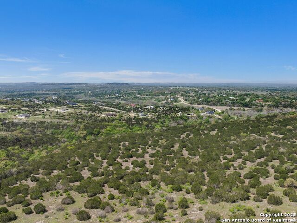
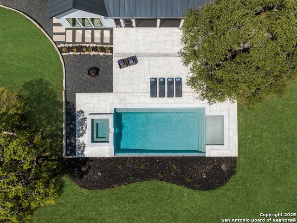
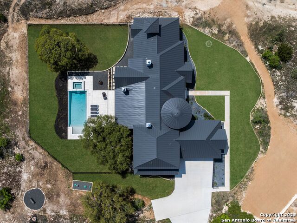
- MLS#: 1862195 ( Single Residential )
- Street Address: 137 Phillip Ranch Rd.
- Viewed: 282
- Price: $2,950,000
- Price sqft: $556
- Waterfront: No
- Year Built: 2025
- Bldg sqft: 5306
- Bedrooms: 4
- Total Baths: 5
- Full Baths: 4
- 1/2 Baths: 1
- Garage / Parking Spaces: 3
- Days On Market: 193
- Acreage: 15.32 acres
- Additional Information
- County: KENDALL
- City: Boerne
- Zipcode: 78006
- Subdivision: Sabinas Creek Ranch Phase 1
- District: Boerne
- Elementary School: Curington
- Middle School: Boerne N
- High School: Boerne
- Provided by: Kuper Sotheby's Int'l Realty
- Contact: Binkan Cinaroglu
- (210) 241-4550

- DMCA Notice
-
DescriptionPerched on 15.32 acres in Sabinas Creek Ranch, this custom transitional estate offers a sophisticated take on Hill Country living, with unobstructed views and curated design at every turn. The interiors are defined by clean lines, natural light, and exceptional craftsmanship. White oak flooring runs throughout, complemented by smooth finish walls, custom ceiling treatments, and designer lighting that adds warmth and depth. Expansive glass panels bring the outdoors in while maintaining a seamless connection between indoor living and the surrounding landscape. At the heart of the home, a professionally equipped kitchen features chef grade appliances, custom cabinetry, and a large island, designed to anchor everyday living and effortless entertaining. The adjoining family room is striking in scale, with vaulted ceilings and exposed wood trusses. The master retreat is both spacious and serene, offering a spa style bath and a custom walk in closet. Three additional guest suites, including two on the main level, each feature private en suite baths. The upstairs bedroom enjoys access to a large game room and a balcony overlooking the property. Additional spaces include a dedicated study and a flex room ideal for a gym. The home is hardwired for WiFi, ensuring reliable connectivity throughout. Outdoors, a screened in covered patio with wood paneled ceilings and a full outdoor kitchen opens to a resort style pool and spa. This space was designed for year round enjoyment and is positioned to take full advantage of the property's views and natural setting. An exceptional offering that blends refined architecture with the ease and beauty of Hill Country living.
Features
Possible Terms
- Conventional
- Cash
Air Conditioning
- Three+ Central
Builder Name
- CUSTOM
Construction
- Pre-Owned
Contract
- Exclusive Right To Sell
Days On Market
- 163
Dom
- 163
Elementary School
- Curington
Exterior Features
- 4 Sides Masonry
- Stone/Rock
- Stucco
Fireplace
- One
- Family Room
Floor
- Carpeting
- Ceramic Tile
- Wood
Foundation
- Slab
Garage Parking
- Three Car Garage
- Side Entry
- Oversized
Heating
- Central
Heating Fuel
- Natural Gas
High School
- Boerne
Home Owners Association Fee
- 1058.15
Home Owners Association Frequency
- Annually
Home Owners Association Mandatory
- Mandatory
Home Owners Association Name
- SABINAS CREEK RANCH HOA
Inclusions
- Ceiling Fans
- Chandelier
- Washer Connection
- Dryer Connection
- Cook Top
- Built-In Oven
- Self-Cleaning Oven
- Microwave Oven
- Gas Cooking
- Refrigerator
- Disposal
- Dishwasher
- Water Softener (owned)
- Garage Door Opener
- Solid Counter Tops
- Double Ovens
- Custom Cabinets
Instdir
- From 474 onto Sabinas Creek Ranch Rd.
- right onto Phillip Ranch Rd.
Interior Features
- Two Living Area
- Separate Dining Room
- Eat-In Kitchen
- Two Eating Areas
- Island Kitchen
- Breakfast Bar
- Walk-In Pantry
- Study/Library
- Game Room
- Utility Room Inside
- Secondary Bedroom Down
- 1st Floor Lvl/No Steps
- High Ceilings
- Open Floor Plan
- Cable TV Available
- High Speed Internet
Kitchen Length
- 18
Legal Desc Lot
- 40
Legal Description
- Sabinas Creek Ranch Phase 1 Lot 40
- 15.32 Acres
Lot Description
- County VIew
- 15 Acres Plus
Lot Improvements
- Street Paved
Middle School
- Boerne Middle N
Multiple HOA
- No
Neighborhood Amenities
- Controlled Access
Occupancy
- Owner
Owner Lrealreb
- No
Ph To Show
- 210.222.2227
Possession
- Closing/Funding
Property Type
- Single Residential
Roof
- Metal
School District
- Boerne
Source Sqft
- Bldr Plans
Style
- Two Story
- Texas Hill Country
Total Tax
- 34961.03
Utility Supplier Elec
- BEC
Utility Supplier Gas
- Propane
Utility Supplier Grbge
- Waste Connec
Utility Supplier Other
- BEC
Utility Supplier Sewer
- Septic
Utility Supplier Water
- Well
Views
- 282
Virtual Tour Url
- https://live.kuperrealty.com/137phillipranchroadboernetx78006/?mls
Water/Sewer
- Private Well
- Aerobic Septic
Window Coverings
- All Remain
Year Built
- 2025
Property Location and Similar Properties