
- Ron Tate, Broker,CRB,CRS,GRI,REALTOR ®,SFR
- By Referral Realty
- Mobile: 210.861.5730
- Office: 210.479.3948
- Fax: 210.479.3949
- rontate@taterealtypro.com
Property Photos
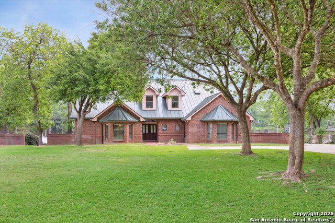

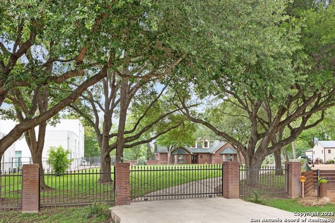
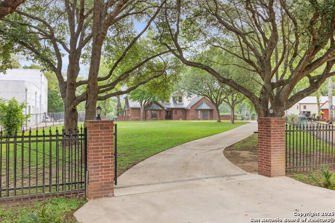
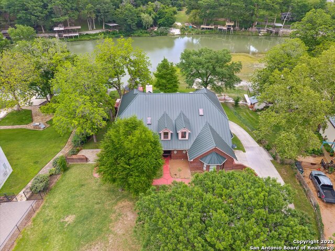
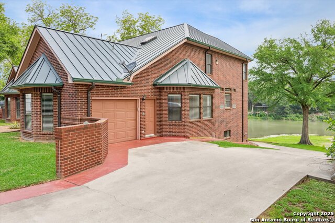
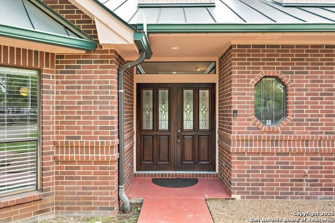
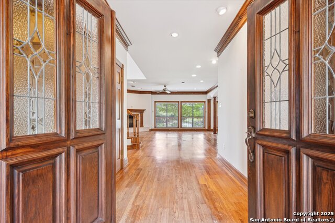
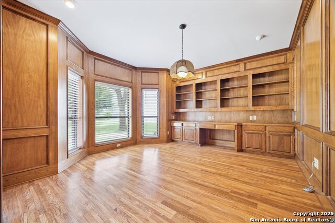
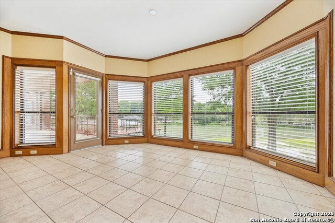
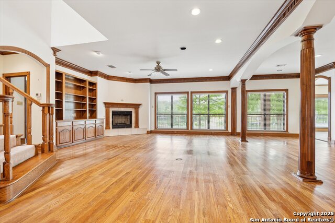
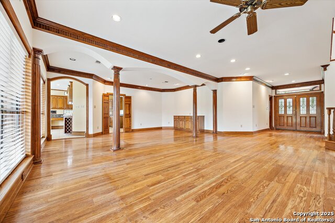
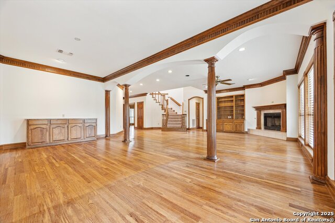
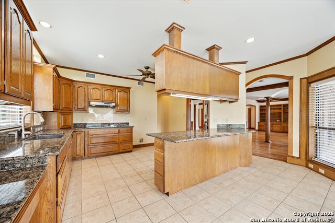
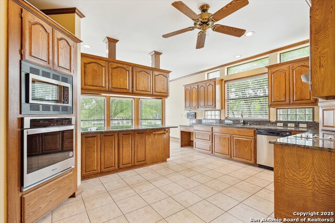
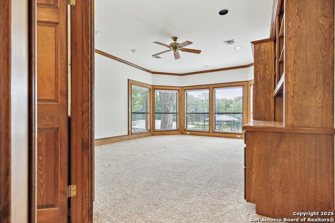
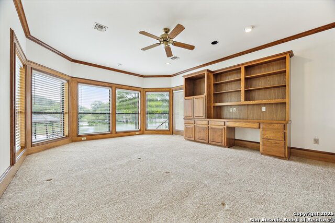
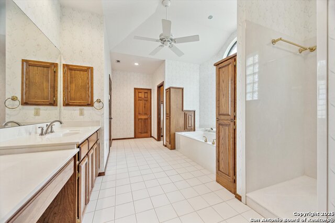
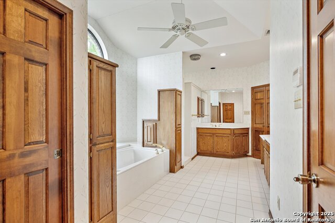
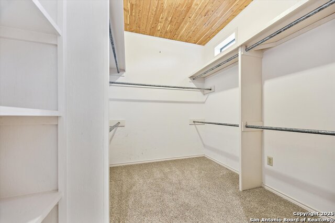
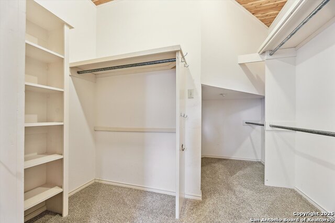
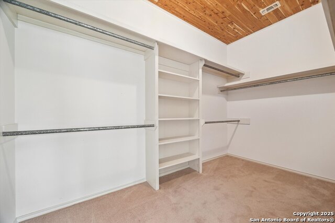
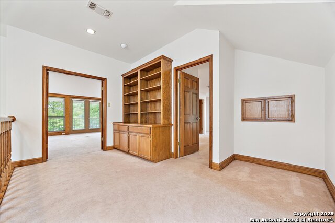
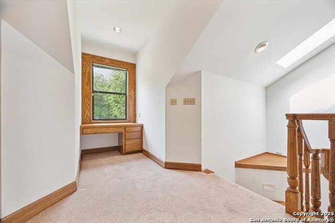
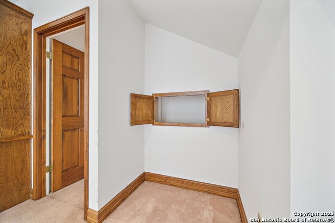
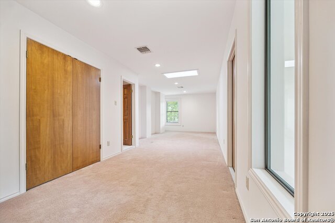
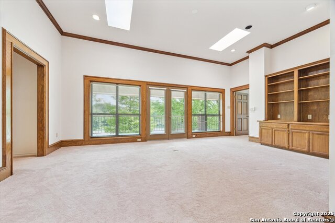
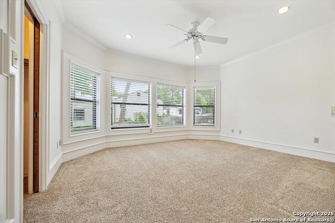
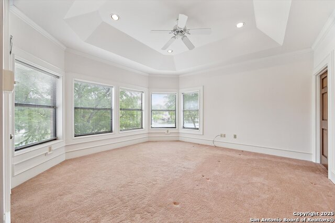
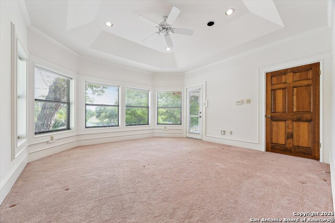
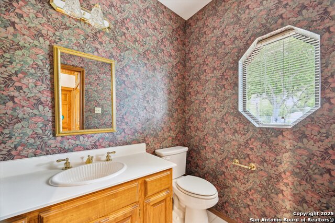
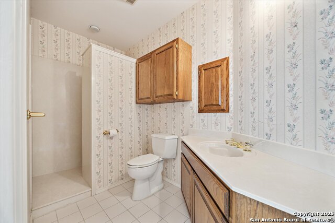
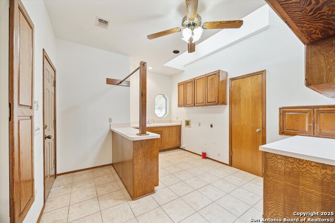
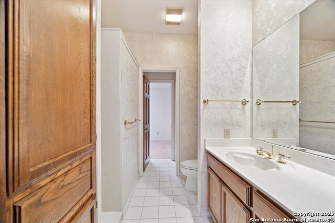
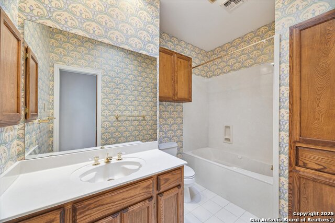
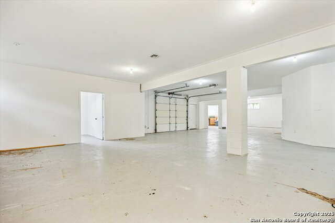
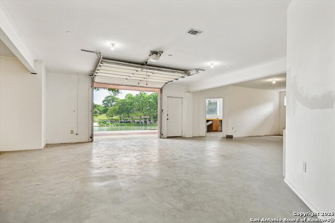
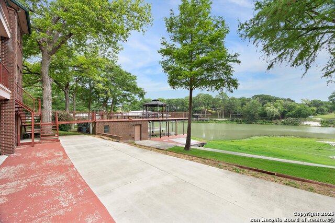
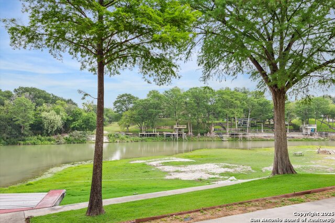
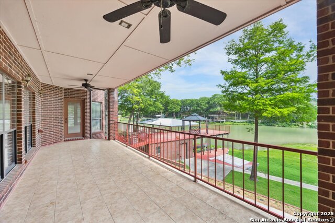
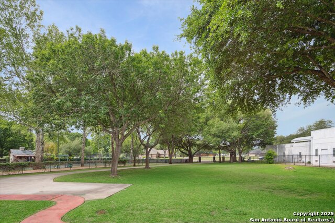
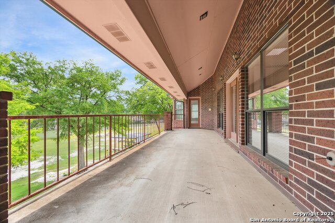
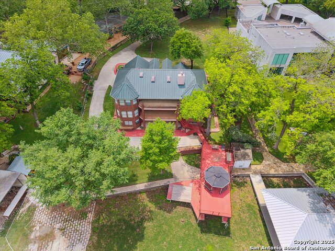
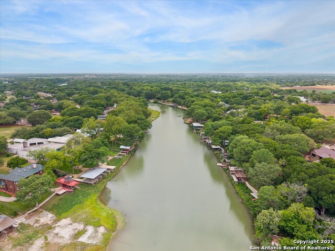
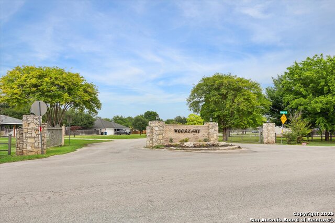
- MLS#: 1862110 ( Single Residential )
- Street Address: 640 Woodlake
- Viewed: 199
- Price: $1,899,900
- Price sqft: $454
- Waterfront: No
- Year Built: 1990
- Bldg sqft: 4188
- Bedrooms: 5
- Total Baths: 5
- Full Baths: 4
- 1/2 Baths: 1
- Garage / Parking Spaces: 1
- Days On Market: 175
- Additional Information
- County: GUADALUPE
- City: McQueeney
- Zipcode: 78123
- Subdivision: Woodlake
- District: Seguin
- Elementary School: Mcqueeney
- Middle School: A.J. BRIESEMEISTER
- High School: Seguin
- Provided by: Bryan Taylor Properties
- Contact: Bryan Taylor
- (830) 406-8979

- DMCA Notice
-
DescriptionWelcome to this grand waterfront estate on the storied shores of Lake McQueeney. As you drive through the columned gate and down a long winding driveway, you are greeted by a Live Oak framed Georgian home. Built under the meticulous supervision of an engineer. This home is set on a large, wooded lot with 102' of waterfront along one of the widest parts of the river. Whether you're an avid wake boarder, jet skier, or pontoon boat enthusiast, it's just a short ride to the renowned Lake Breeze Ski Lodge. Step through the double Mahogany leaded glass front doors into an elegant entryway that leads to a spacious family room and formal dining area, both offering expansive views of the serene lake. Pass by the wood paneled study with bay windows that overlook the lush front lawn. The living room exudes charm and sophistication with decorative arches, a wood burning fireplace, hardwood floors, built in bookcases, and elaborate trim work. The kitchen boasts views of the bayed breakfast nook making it a delightful space for culinary creations. The master suite is a sanctuary with high ceilings, bay windows, built ins, and a generously sized master bathroom featuring his and her closets and vanities. An en suite on the main level, perfect for elderly guests or a live in maid, adds to the home's convenience and versatility. The expertly designed upper level includes 3 bedrooms, a Jack/Jill bathroom, and a hall bath that services the game room. The waterfront is fully bulkheaded and features a boathouse, sun deck, and picturesque Cypress trees. Enjoy the impressive views from either of the two expansive balconies on the main and upper levels. Almost every room in this home offers views of the Lake. Additionally, the home includes a huge walk out basement with a garage door, workshop, two offices, and ample storage space. Homes of this size and grandeur seldom come on the market. Don't miss this rare opportunity to own a large home in a premium Woodlake location .
Features
Possible Terms
- Conventional
- Cash
Air Conditioning
- Three+ Central
Apprx Age
- 35
Builder Name
- unknown
Construction
- Pre-Owned
Contract
- Exclusive Right To Sell
Days On Market
- 130
Currently Being Leased
- No
Dom
- 130
Elementary School
- Mcqueeney
Exterior Features
- Brick
- 4 Sides Masonry
Fireplace
- Living Room
- Wood Burning
Floor
- Carpeting
- Ceramic Tile
- Wood
Foundation
- Slab
- Basement
Garage Parking
- One Car Garage
- Attached
- Golf Cart
- Side Entry
Heating
- Central
- 2 Units
Heating Fuel
- Electric
High School
- Seguin
Home Owners Association Fee
- 50
Home Owners Association Frequency
- Annually
Home Owners Association Mandatory
- Mandatory
Home Owners Association Name
- WOODLAKE HOMEOWNERS ASSOCIATION
Home Faces
- West
Inclusions
- Ceiling Fans
- Washer Connection
- Dryer Connection
- Cook Top
- Built-In Oven
- Microwave Oven
- Refrigerator
- Disposal
- Dishwasher
- Intercom
- Security System (Owned)
- Pre-Wired for Security
- Electric Water Heater
- Garage Door Opener
- Plumb for Water Softener
- Solid Counter Tops
- Custom Cabinets
- 2+ Water Heater Units
- Private Garbage Service
Instdir
- I-35
- take the Lake McQueeney exit
- head east on 725 to Terminal Loop
- take a left
- Woodlake will be on the left.
Interior Features
- One Living Area
- Liv/Din Combo
- Eat-In Kitchen
- Two Eating Areas
- Breakfast Bar
- Walk-In Pantry
- Study/Library
- Game Room
- Utility Room Inside
- Secondary Bedroom Down
- 1st Floor Lvl/No Steps
- High Ceilings
- Skylights
- Cable TV Available
- High Speed Internet
- Laundry Main Level
- Laundry Room
- Telephone
- Walk in Closets
- Attic - Expandable
- Attic - Finished
- Attic - Floored
Kitchen Length
- 15
Legal Desc Lot
- 39
Legal Description
- Lot: 39 Blk: 1 Addn: Woodlake #1
Lot Description
- Lakefront
- On Waterfront
- Water View
- 1/2-1 Acre
- Wooded
- Mature Trees (ext feat)
- Sloping
- Level
- Improved Water Front
- Lake McQueeney
- Other Water Access - See Remarks
Lot Dimensions
- 102'4' Waterfront
Lot Improvements
- Street Paved
- Asphalt
- County Road
Middle School
- A.J. BRIESEMEISTER
Miscellaneous
- Flood Plain Insurance
- No City Tax
- Cluster Mail Box
- School Bus
Multiple HOA
- No
Neighborhood Amenities
- Waterfront Access
- Boat Ramp
Num Of Stories
- 3+
Occupancy
- Vacant
Other Structures
- Boat House
- Gazebo
- Storage
- Workshop
Owner Lrealreb
- No
Ph To Show
- 830-406-8979
Possession
- Closing/Funding
Property Type
- Single Residential
Recent Rehab
- No
Roof
- Metal
School District
- Seguin
Source Sqft
- Appsl Dist
Style
- 3 or More
- Colonial
Total Tax
- 22600
Utility Supplier Elec
- GVEC
Utility Supplier Grbge
- Private
Utility Supplier Sewer
- on-site
Utility Supplier Water
- GreenValley
Views
- 199
Water/Sewer
- Private Well
- Septic
- Aerobic Septic
- Co-op Water
Window Coverings
- All Remain
Year Built
- 1990
Property Location and Similar Properties