
- Ron Tate, Broker,CRB,CRS,GRI,REALTOR ®,SFR
- By Referral Realty
- Mobile: 210.861.5730
- Office: 210.479.3948
- Fax: 210.479.3949
- rontate@taterealtypro.com
Property Photos
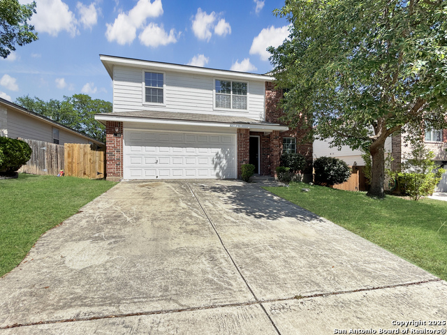

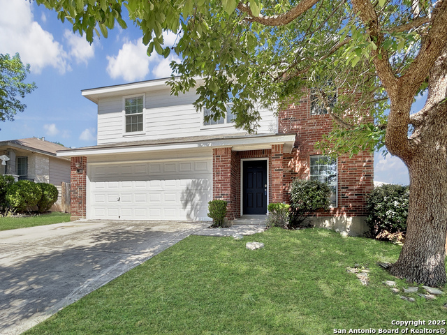
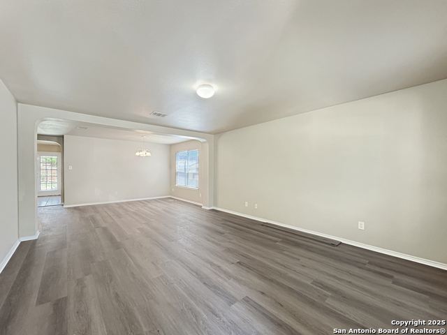
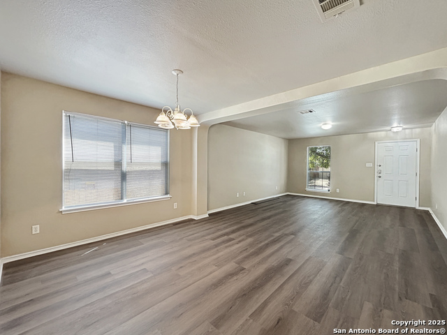
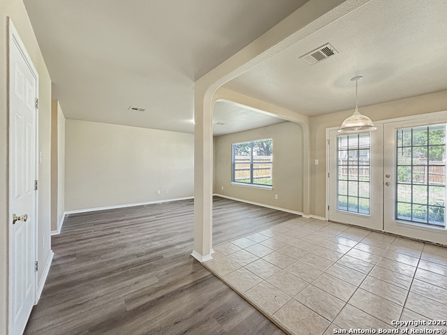
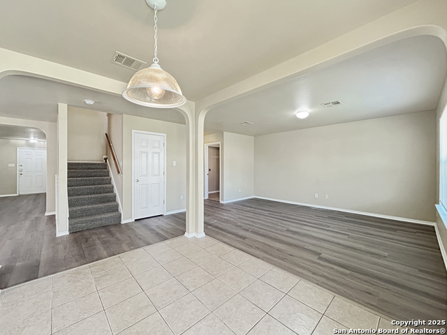
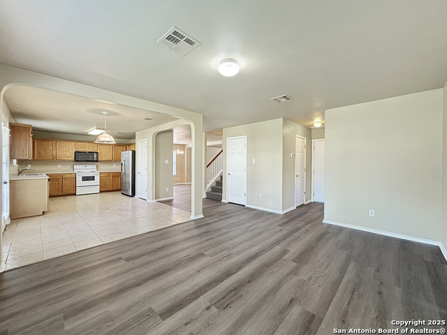
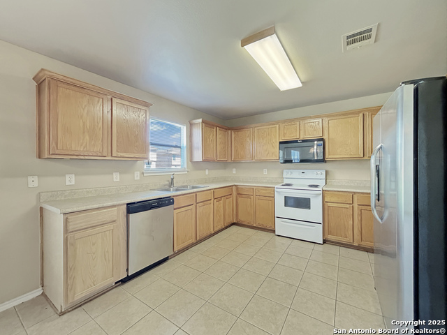
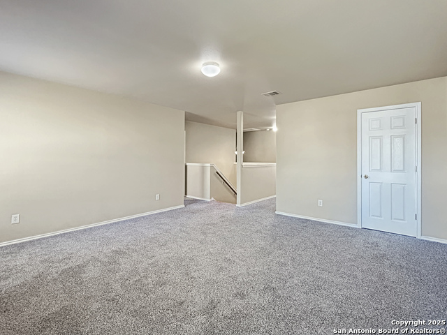
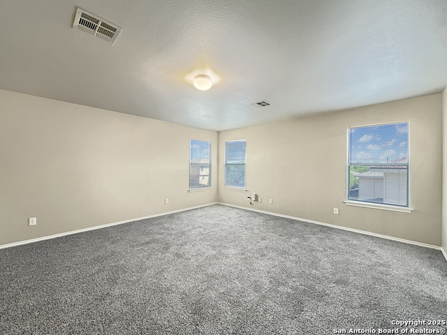
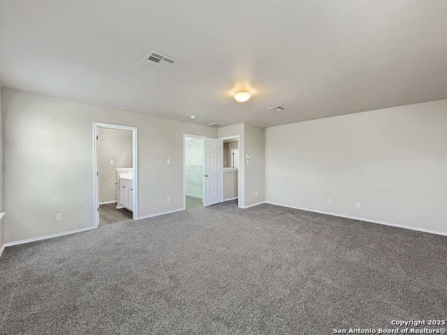
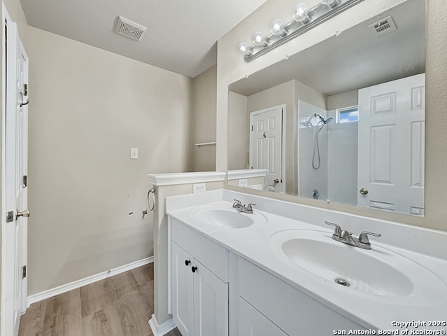
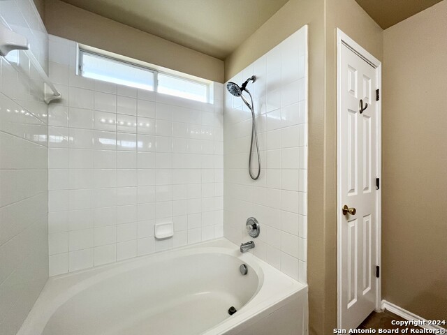
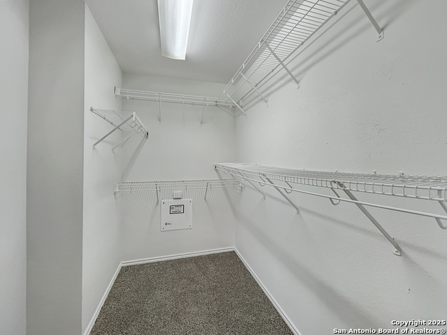
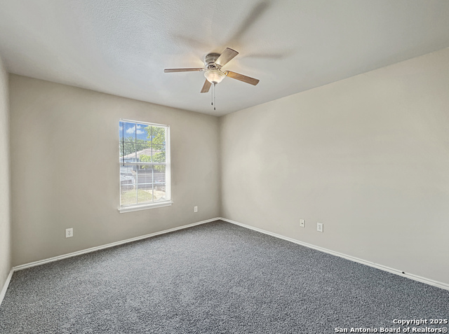
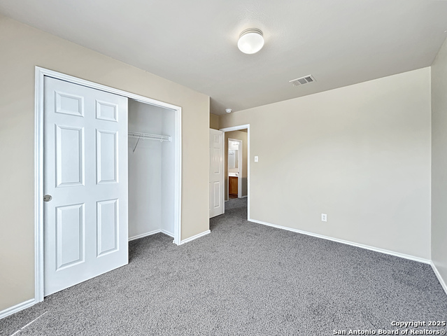
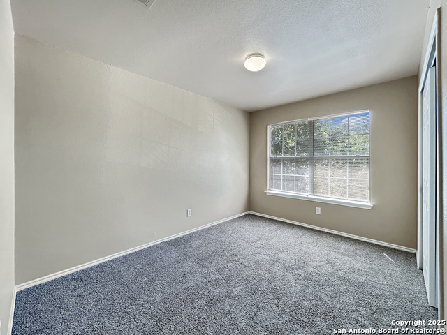
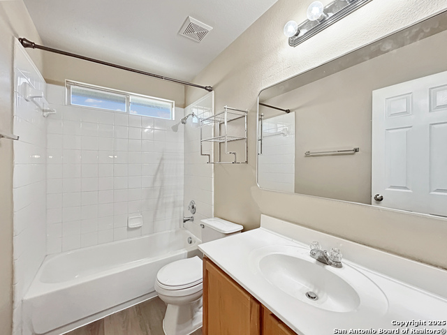
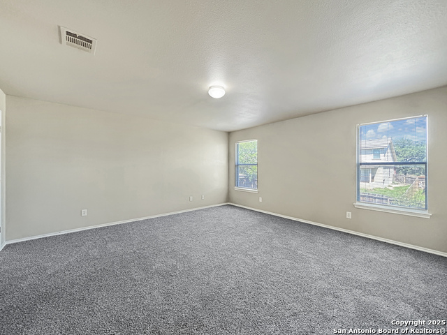
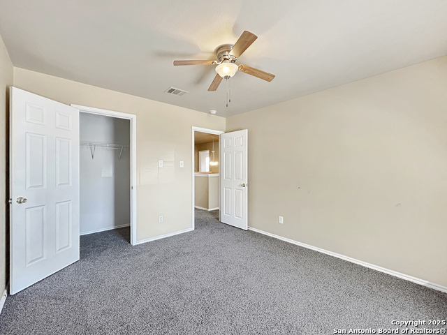
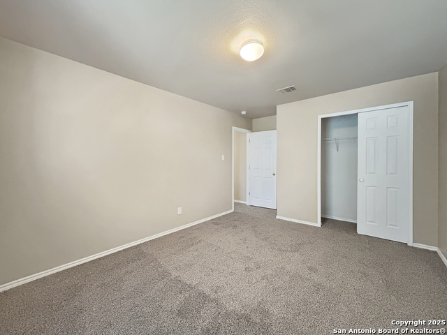
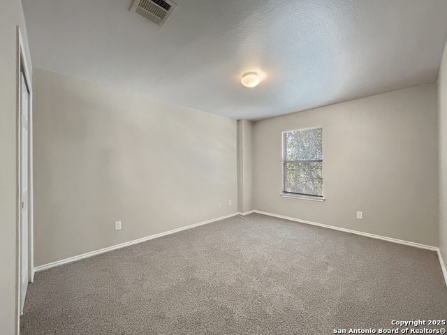
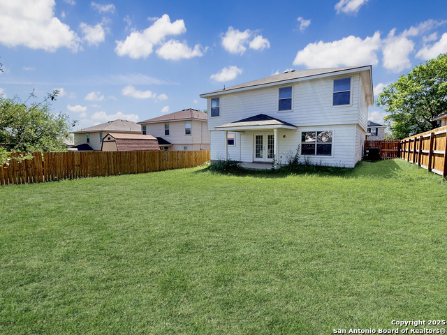
- MLS#: 1862033 ( Single Residential )
- Street Address: 1754 Barking Wolf
- Viewed: 39
- Price: $269,000
- Price sqft: $108
- Waterfront: No
- Year Built: 2005
- Bldg sqft: 2485
- Bedrooms: 4
- Total Baths: 3
- Full Baths: 2
- 1/2 Baths: 1
- Garage / Parking Spaces: 2
- Days On Market: 87
- Additional Information
- County: BEXAR
- City: San Antonio
- Zipcode: 78245
- Subdivision: Wolf Creek
- District: Southwest I.S.D.
- Elementary School: Big Country
- Middle School: Scobee Jr
- High School: Southwest
- Provided by: PMI Birdy Properties, CRMC
- Contact: Matthew Ridings
- (210) 524-9400

- DMCA Notice
-
DescriptionDiscover this spacious 4 bedroom, 2.5 bath two story home, designed for comfort and modern living. The home features an efficient HVAC system with a programmable thermostat to ensure optimal temperature control year round. The kitchen is fully equipped with a stove/range, dishwasher, microwave, refrigerator, and pantry, offering ample space and convenience for meal preparation. All bedrooms are thoughtfully located upstairs for privacy. The primary bedroom serves as a serene retreat with an ensuite bathroom that includes a shower/garden tub combo, double vanity, and a generous walk in closet. The backyard is an inviting space for relaxation and entertainment, featuring a covered patio and a privacy fence. Additional amenities include a two car garage, providing ample parking and storage. Experience the perfect blend of spaciousness and modern conveniences in this exceptional home.
Features
Possible Terms
- Conventional
- FHA
- VA
- Cash
Accessibility
- First Floor Bath
Air Conditioning
- One Central
Apprx Age
- 20
Block
- 32
Builder Name
- UNKNOWN
Construction
- Pre-Owned
Contract
- Exclusive Right To Sell
Days On Market
- 173
Currently Being Leased
- No
Dom
- 81
Elementary School
- Big Country
Energy Efficiency
- Programmable Thermostat
- Double Pane Windows
- Ceiling Fans
Exterior Features
- Brick
- Siding
Fireplace
- Not Applicable
Floor
- Carpeting
- Vinyl
Foundation
- Slab
Garage Parking
- Two Car Garage
- Attached
Heating
- Central
Heating Fuel
- Natural Gas
High School
- Southwest
Home Owners Association Fee
- 275
Home Owners Association Frequency
- Annually
Home Owners Association Mandatory
- Mandatory
Home Owners Association Name
- WOLF CREEK
Inclusions
- Ceiling Fans
- Chandelier
- Washer Connection
- Dryer Connection
- Microwave Oven
- Stove/Range
- Refrigerator
- Disposal
- Dishwasher
- Ice Maker Connection
- Vent Fan
- Smoke Alarm
- Electric Water Heater
- Garage Door Opener
- Private Garbage Service
Instdir
- Head northwest on TX-1604
- Take exit
- turn right onto Desert Wolf
- Turn right onto Buffalo Wolf
- Buffalo Wolf turns slightly left and becomes Firefox Den
- Turn left onto Barking Wolf
- Destination will be on the right.
Interior Features
- Three Living Area
- Liv/Din Combo
- Eat-In Kitchen
- All Bedrooms Upstairs
- 1st Floor Lvl/No Steps
- Open Floor Plan
- Cable TV Available
- High Speed Internet
- Laundry Main Level
- Laundry Room
- Walk in Closets
Kitchen Length
- 12
Legal Desc Lot
- 13
Legal Description
- Cb 5197C Blk 32 Lot 13 (Wolf Creek Subd Ut-1) 9564/61
Lot Description
- Mature Trees (ext feat)
- Sloping
Lot Dimensions
- 52x122
Middle School
- Scobee Jr High
Miscellaneous
- Cluster Mail Box
Multiple HOA
- No
Neighborhood Amenities
- None
Occupancy
- Vacant
Other Structures
- None
Owner Lrealreb
- No
Ph To Show
- 210-222-2227
Possession
- Closing/Funding
Property Type
- Single Residential
Recent Rehab
- No
Roof
- Composition
School District
- Southwest I.S.D.
Source Sqft
- Appsl Dist
Style
- Two Story
Total Tax
- 5900
Utility Supplier Elec
- CPS
Utility Supplier Gas
- CPS
Utility Supplier Grbge
- TIGER
Utility Supplier Other
- ATT/SPECTRUM
Utility Supplier Sewer
- SAWS
Utility Supplier Water
- SAWS
Views
- 39
Water/Sewer
- Water System
- Sewer System
Window Coverings
- All Remain
Year Built
- 2005
Property Location and Similar Properties