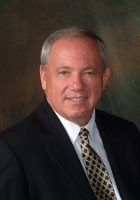
- Ron Tate, Broker,CRB,CRS,GRI,REALTOR ®,SFR
- By Referral Realty
- Mobile: 210.861.5730
- Office: 210.479.3948
- Fax: 210.479.3949
- rontate@taterealtypro.com
Property Photos
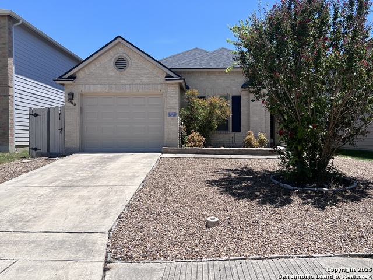

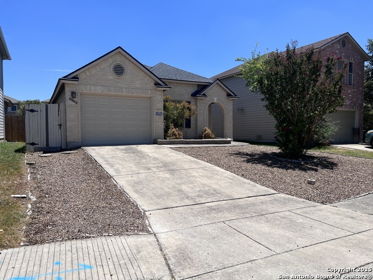
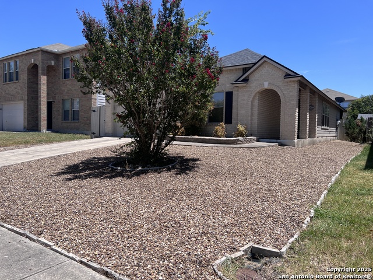
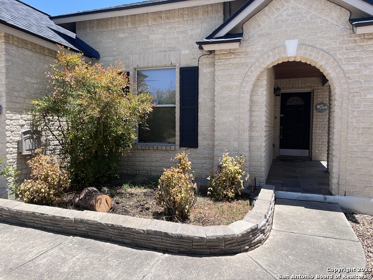
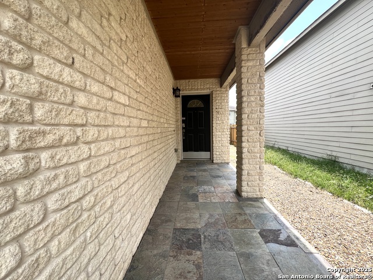
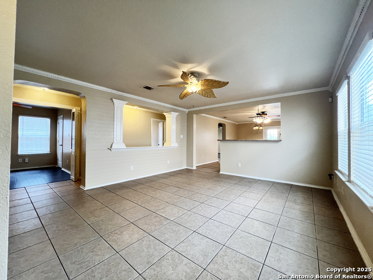
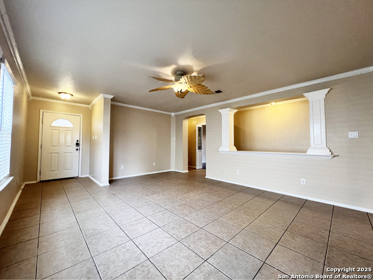
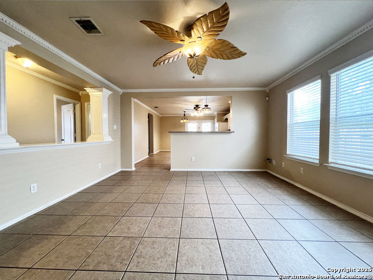
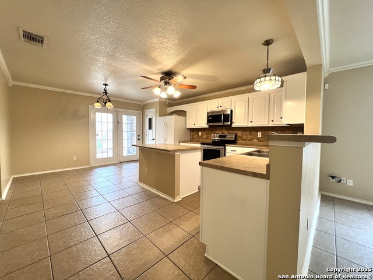
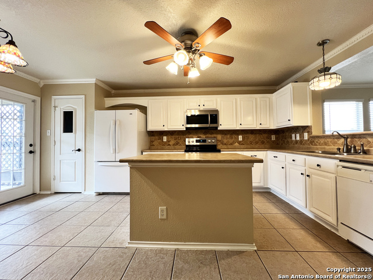
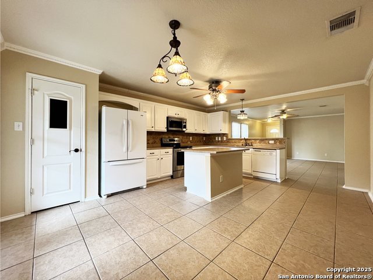
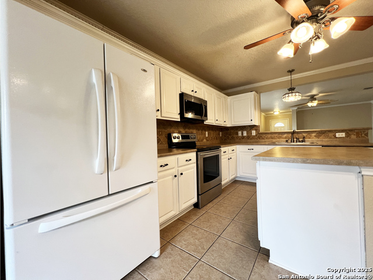
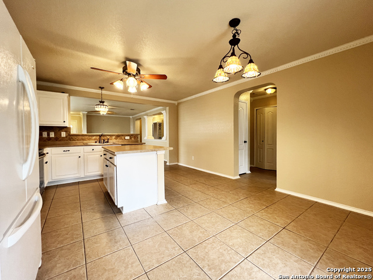
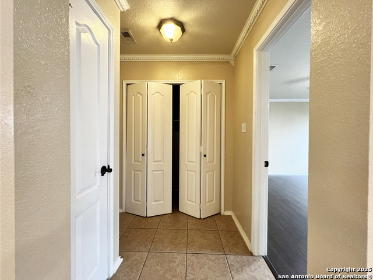
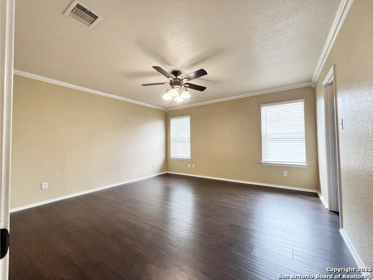
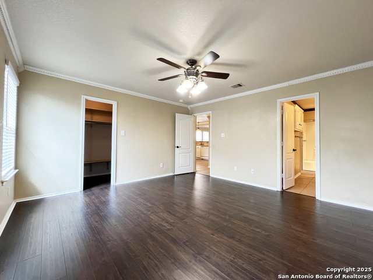
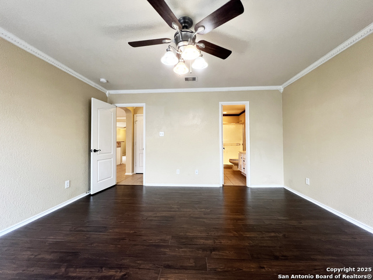
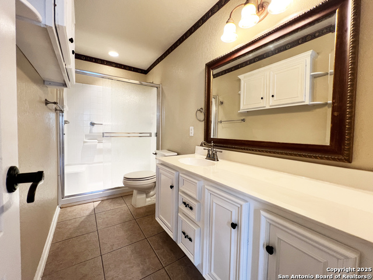
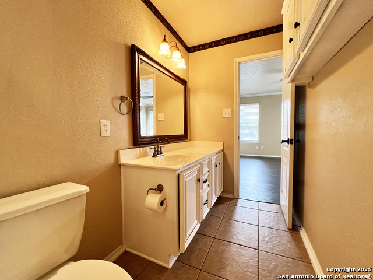
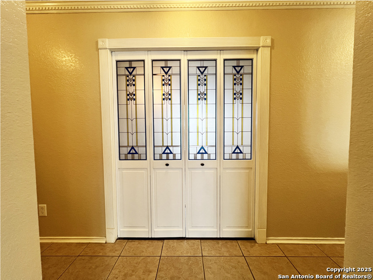
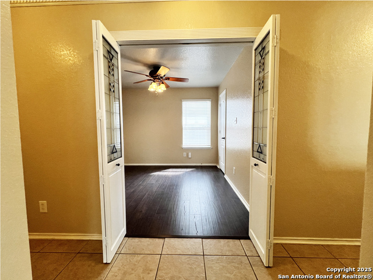
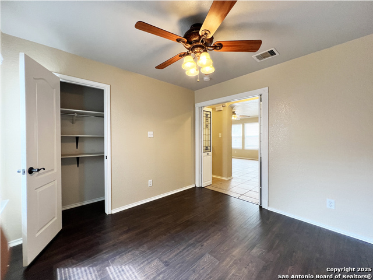
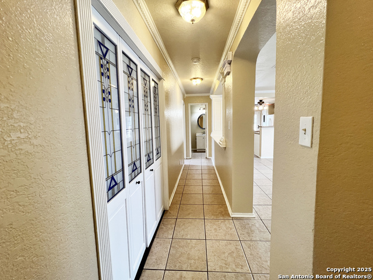
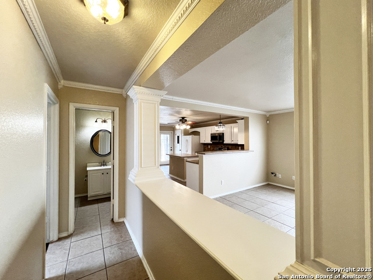
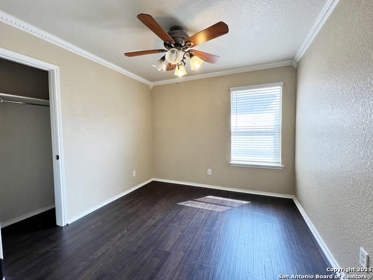
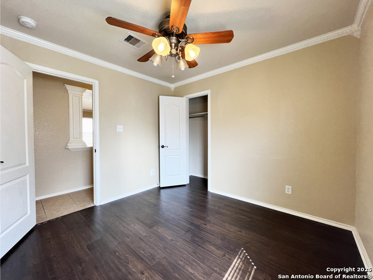
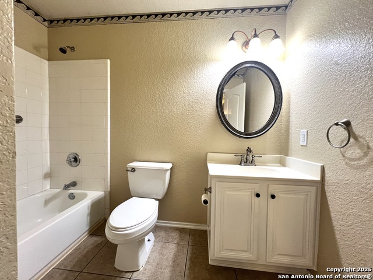
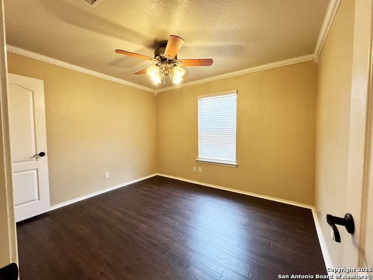
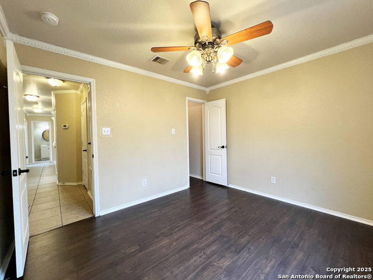
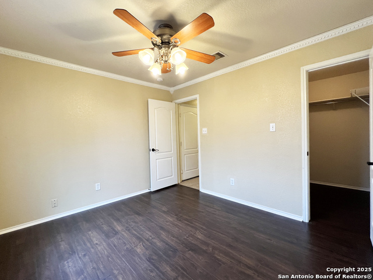
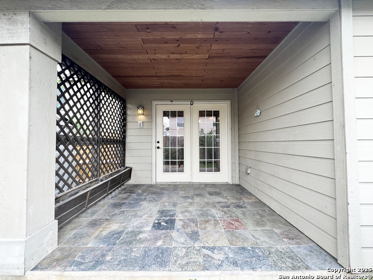
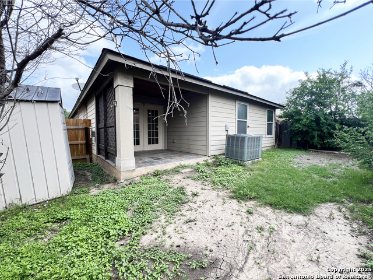
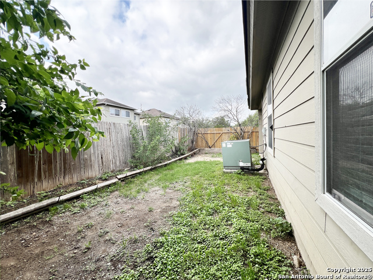
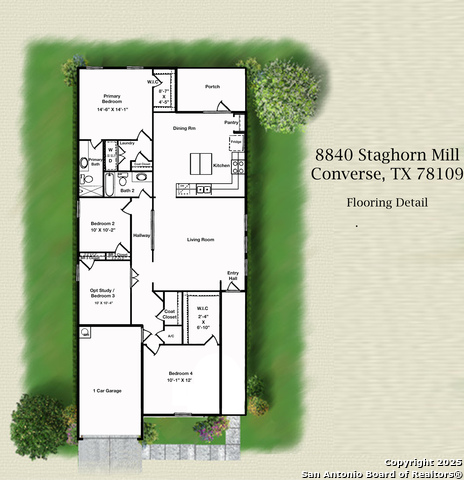
- MLS#: 1861992 ( Single Residential )
- Street Address: 8840 Staghorn
- Viewed: 4
- Price: $229,995
- Price sqft: $145
- Waterfront: No
- Year Built: 2006
- Bldg sqft: 1590
- Bedrooms: 4
- Total Baths: 2
- Full Baths: 2
- Garage / Parking Spaces: 1
- Days On Market: 40
- Additional Information
- County: BEXAR
- City: Converse
- Zipcode: 78109
- Subdivision: Dover
- District: Judson
- Elementary School: Elolf
- Middle School: Woodlake Hills
- High School: Judson
- Provided by: Texas Premier Realty
- Contact: Rene Pena
- (210) 279-8378

- DMCA Notice
-
Description**Charming One Story Home!** This delightful single story residence features 4 spacious bedrooms and 2 well appointed bathrooms, making it ideal for families or those seeking a serene living environment. Step into the inviting gourmet kitchen, where culinary aspirations come to life. It showcases stunning tiled floors, 42" cabinets, and a stylish tile backsplash. The kitchen comes fully equipped with all necessary appliances, and a water softener adds an extra touch of convenience. The master bathroom is a luxurious retreat, boasting a walk in shower, a long countertop for your personal items, and ample storage space to keep everything organized. The open floor plan enhances the flow of natural light throughout the living spaces, creating a warm and inviting atmosphere. Outside, enjoy the low maintenance zero scape front yard, and take advantage of an additional storage shed for all your outdoor essentials. Located within the beautiful Fields of Dover community, this home provides easy access to major highways, Northside Independent School District (NISD) schools, and is just minutes away from shopping, entertainment, and only 10 minutes away from Randolph AFB! Rare find, schedule your showing today for the opportunity to make this unique property your new home!
Features
Possible Terms
- Conventional
- FHA
- VA
- TX Vet
- Cash
Air Conditioning
- One Central
Apprx Age
- 19
Block
- 24
Builder Name
- Unknown
Construction
- Pre-Owned
Contract
- Exclusive Right To Sell
Days On Market
- 13
Currently Being Leased
- No
Dom
- 13
Elementary School
- Elolf
Exterior Features
- Brick
- Siding
- 1 Side Masonry
Fireplace
- Not Applicable
Floor
- Ceramic Tile
- Laminate
Foundation
- Slab
Garage Parking
- One Car Garage
- Attached
Heating
- Central
Heating Fuel
- Electric
High School
- Judson
Home Owners Association Fee
- 262.5
Home Owners Association Frequency
- Annually
Home Owners Association Mandatory
- Mandatory
Home Owners Association Name
- FIELDS OF DOVER
Home Faces
- North
Inclusions
- Ceiling Fans
- Chandelier
- Washer Connection
- Dryer Connection
- Self-Cleaning Oven
- Microwave Oven
- Stove/Range
- Refrigerator
- Disposal
- Dishwasher
- Ice Maker Connection
- Water Softener (owned)
- Smoke Alarm
- Security System (Owned)
- Pre-Wired for Security
- Electric Water Heater
- Garage Door Opener
- Plumb for Water Softener
- City Garbage service
Instdir
- Heading West on I-10
- exit 585
- Left onto I-10 frontage Rd. Right onto 1516 N
- Left onto Crestway
- Left onto Ironmill Creek
- left onto Staghorn Mill.
Interior Features
- One Living Area
- Eat-In Kitchen
- Island Kitchen
- Breakfast Bar
- Walk-In Pantry
- Study/Library
- Utility Room Inside
- 1st Floor Lvl/No Steps
- Open Floor Plan
- Pull Down Storage
- Cable TV Available
- High Speed Internet
- All Bedrooms Downstairs
- Laundry in Closet
- Telephone
- Walk in Closets
- Attic - Pull Down Stairs
Kitchen Length
- 14
Legal Desc Lot
- 10
Legal Description
- CB 5080H Blk 24 Lot 10 Dover Subd Ut-8 Plat 9565/186
Middle School
- Woodlake Hills
Multiple HOA
- No
Neighborhood Amenities
- Tennis
- Park/Playground
- Jogging Trails
- Basketball Court
Occupancy
- Vacant
Owner Lrealreb
- No
Ph To Show
- 2102798378
Possession
- Closing/Funding
- Negotiable
Property Type
- Single Residential
Recent Rehab
- No
Roof
- Composition
School District
- Judson
Source Sqft
- Appsl Dist
Style
- One Story
Total Tax
- 4579.89
Utility Supplier Elec
- CPS Energy
Utility Supplier Grbge
- Tiger
Utility Supplier Sewer
- SAWS
Utility Supplier Water
- SAWS
Water/Sewer
- Water System
Window Coverings
- All Remain
Year Built
- 2006
Property Location and Similar Properties