
- Ron Tate, Broker,CRB,CRS,GRI,REALTOR ®,SFR
- By Referral Realty
- Mobile: 210.861.5730
- Office: 210.479.3948
- Fax: 210.479.3949
- rontate@taterealtypro.com
Property Photos
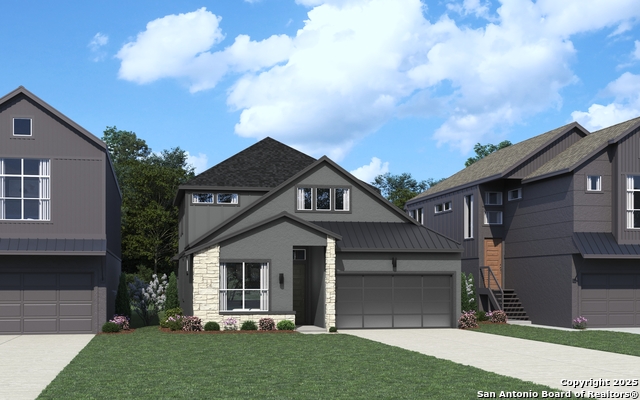


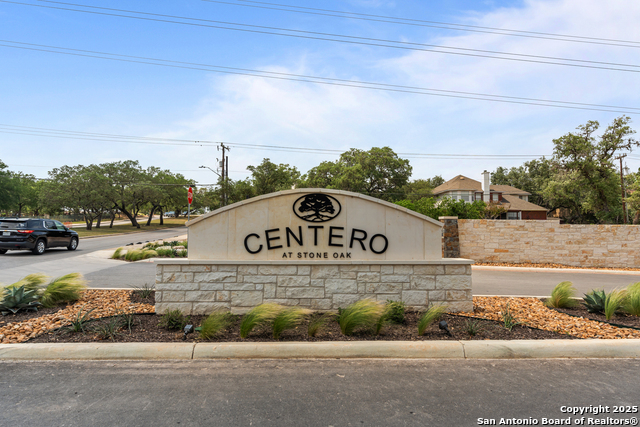

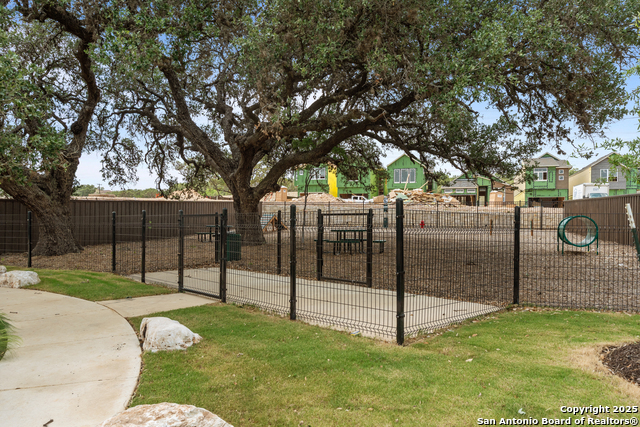
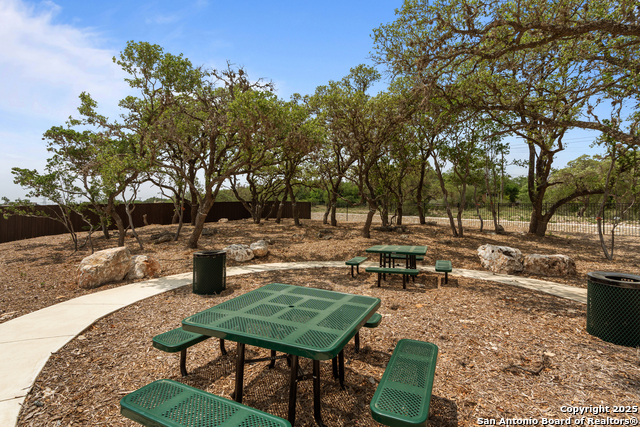
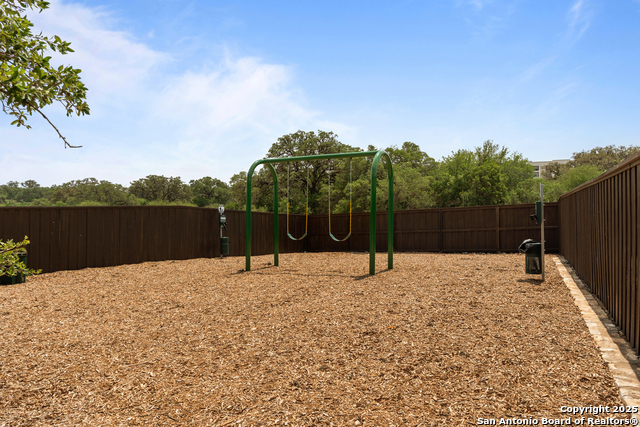
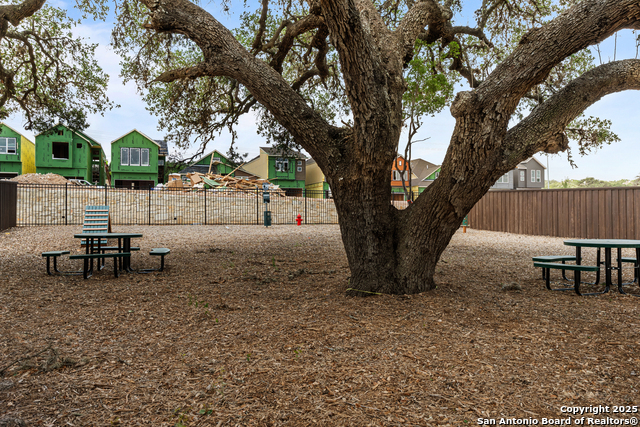
- MLS#: 1861925 ( Single Residential )
- Street Address: 20675 Huebner Rd Unit 703
- Viewed: 15
- Price: $509,800
- Price sqft: $221
- Waterfront: No
- Year Built: 2025
- Bldg sqft: 2302
- Bedrooms: 4
- Total Baths: 3
- Full Baths: 3
- Garage / Parking Spaces: 2
- Days On Market: 40
- Additional Information
- County: BEXAR
- City: San Antonio
- Zipcode: 78258
- Subdivision: Centero At Stone Oak
- Elementary School: Las Lomas
- Middle School: Barbara Bush
- High School: Ronald Reagan
- Provided by: Chesmar Homes
- Contact: Katie Craig
- (210) 887-1197

- DMCA Notice
-
DescriptionWelcome to The Talos, our only 4 bedroom floor plan, designed to offer ample space and comfort. The open concept layout allows for a spacious and inviting flow throughout the home, with high ceilings enhancing the sense of openness. The heart of the home is the kitchen, which features upper boxed cabinets, providing plenty of storage space for all your culinary needs. The layout is perfect for family gatherings and entertaining guests, with clear sightlines from the kitchen to the living and dining areas. The home is situated in a prime location, zoned to an excellent school district, making it an ideal choice for families. Whether you're enjoying the comforts of home or exploring the centralized location, The Talos offers everything you need for modern living. Be a part of the newest community in Stone Oak!
Features
Possible Terms
- Conventional
- FHA
- VA
- TX Vet
- Cash
Accessibility
- Level Lot
- Level Drive
- Full Bath/Bed on 1st Flr
Air Conditioning
- One Central
Block
- 58
Builder Name
- Chesmar Homes
Construction
- New
Contract
- Exclusive Right To Sell
Days On Market
- 36
Dom
- 36
Elementary School
- Las Lomas
Energy Efficiency
- 16+ SEER AC
- Programmable Thermostat
- Double Pane Windows
- Ceiling Fans
Exterior Features
- 3 Sides Masonry
- Stone/Rock
Fireplace
- One
- Living Room
Floor
- Carpeting
- Ceramic Tile
- Vinyl
Foundation
- Slab
Garage Parking
- Two Car Garage
- Attached
Green Certifications
- HERS Rated
- HERS 0-85
- Energy Star Certified
Heating
- Central
Heating Fuel
- Electric
High School
- Ronald Reagan
Home Owners Association Fee
- 500
Home Owners Association Frequency
- Annually
Home Owners Association Mandatory
- Mandatory
Home Owners Association Name
- ALAMO MANAGEMENT GROUP
Home Faces
- East
Inclusions
- Ceiling Fans
- Washer Connection
- Dryer Connection
- Stove/Range
- Gas Cooking
- Disposal
- Dishwasher
- Vent Fan
- Smoke Alarm
- Pre-Wired for Security
- Electric Water Heater
- Garage Door Opener
- In Wall Pest Control
- Plumb for Water Softener
Instdir
- FROM LOOP 1604 HEADED EAST EXIT STONE OAK
- MAKE A LEFT ONTO STONE OAK
- RIGHT ON HUEBNER
- CENTERO WILL BE ON YOUR LEFT SIDE AFTER FIRST LIGHT. MODEL HOMES LOCATED AT UNIT 725 & 726 ON RIGHT HAND SIDE.
Interior Features
- One Living Area
- Eat-In Kitchen
- Island Kitchen
- Walk-In Pantry
- Utility Room Inside
- High Ceilings
- Open Floor Plan
- Cable TV Available
- Laundry Lower Level
Kitchen Length
- 12
Legal Description
- lot 4
- block 58
Lot Improvements
- Street Paved
- Curbs
Middle School
- Barbara Bush
Multiple HOA
- No
Neighborhood Amenities
- Other - See Remarks
Owner Lrealreb
- No
Ph To Show
- 210-361-8635
Possession
- Closing/Funding
Property Type
- Single Residential
Roof
- Composition
Source Sqft
- Bldr Plans
Style
- Two Story
Utility Supplier Elec
- CPS
Utility Supplier Gas
- CPS
Utility Supplier Grbge
- COSA
Utility Supplier Sewer
- NES
Utility Supplier Water
- NES
Views
- 15
Water/Sewer
- Water System
Window Coverings
- Some Remain
Year Built
- 2025
Property Location and Similar Properties