
- Ron Tate, Broker,CRB,CRS,GRI,REALTOR ®,SFR
- By Referral Realty
- Mobile: 210.861.5730
- Office: 210.479.3948
- Fax: 210.479.3949
- rontate@taterealtypro.com
Property Photos
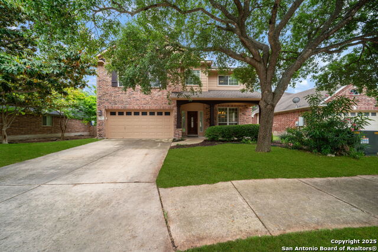

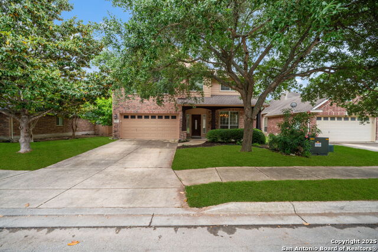
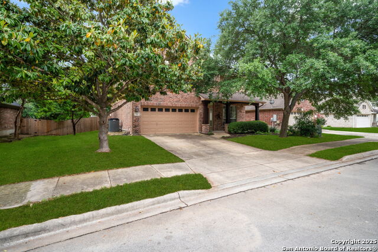
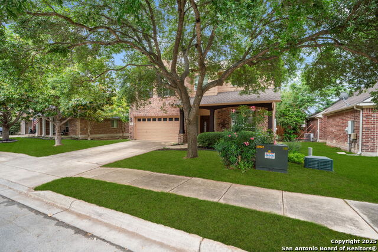
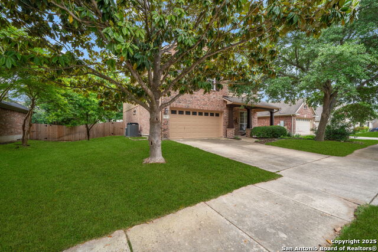
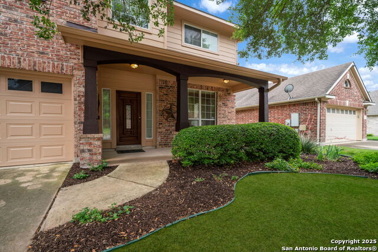
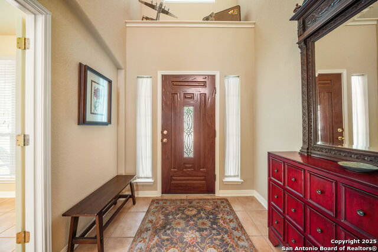
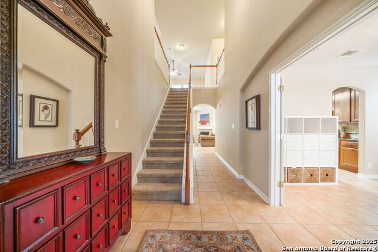
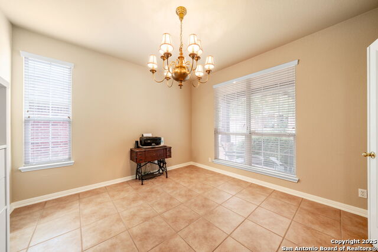
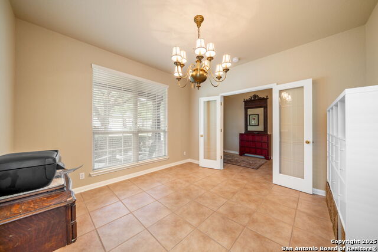
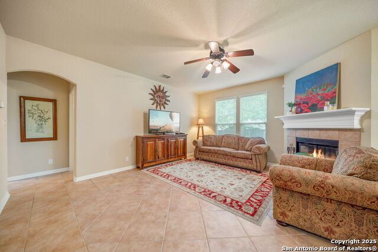
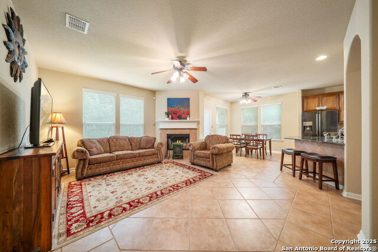
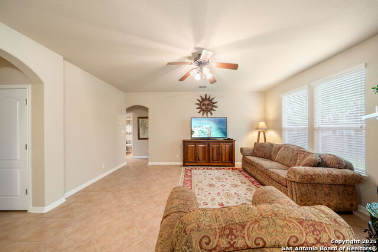
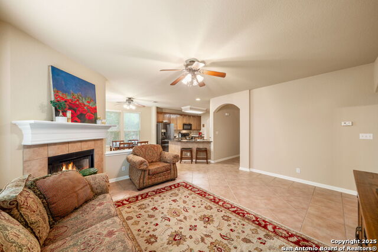
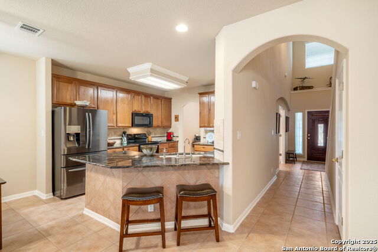
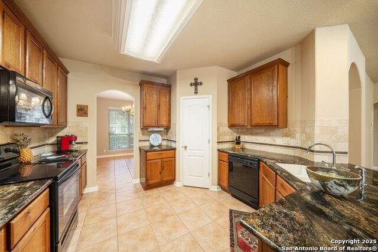
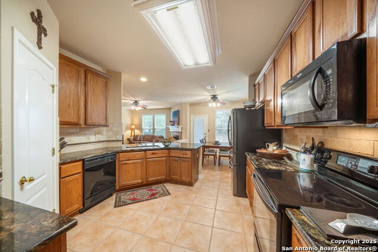
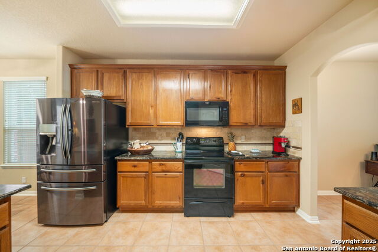
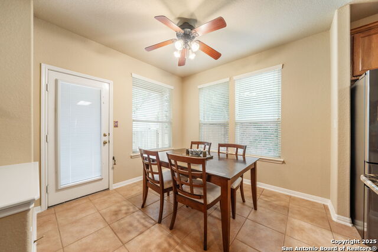
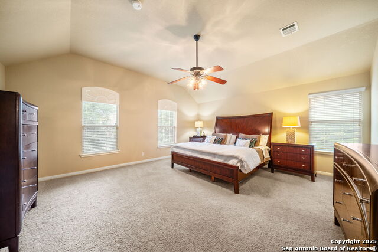
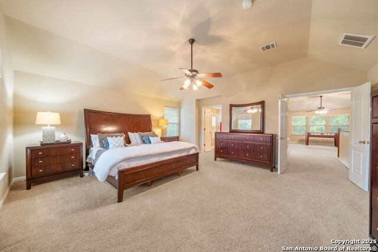
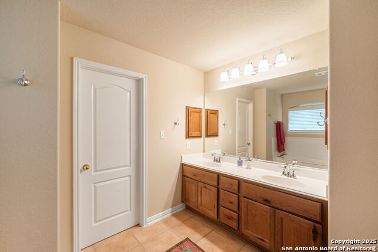
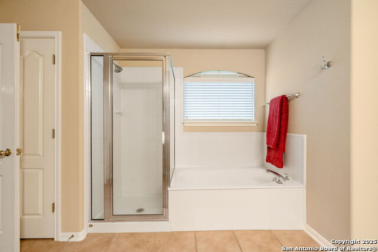
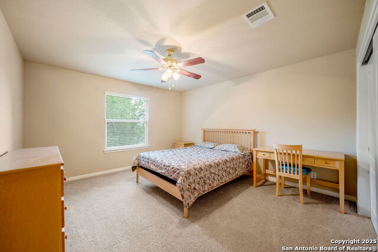
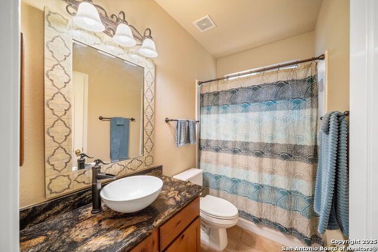
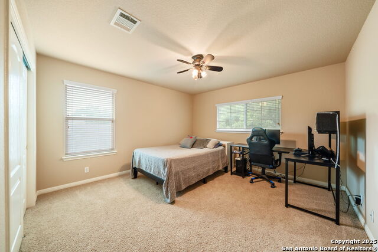
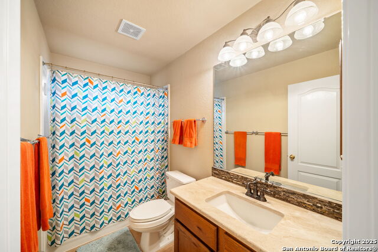
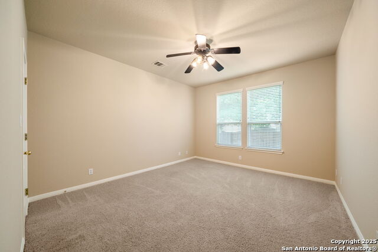
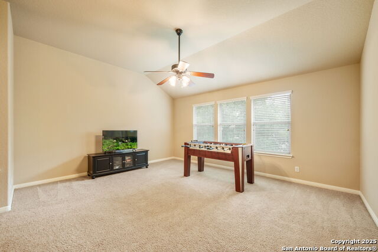
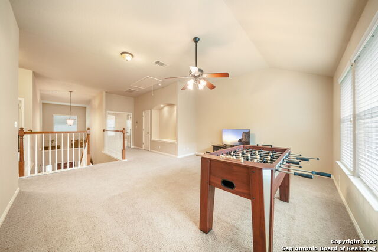
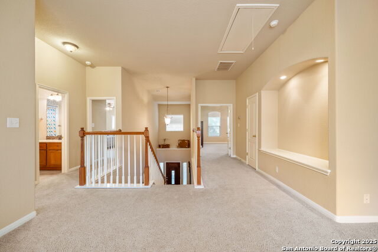
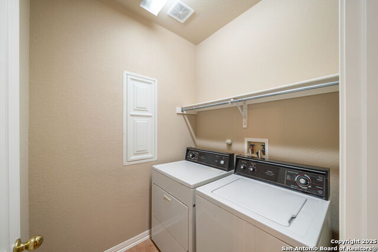
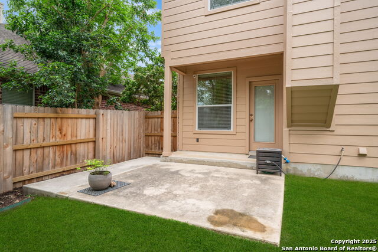
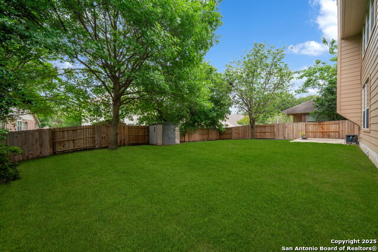
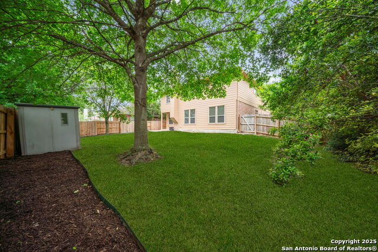
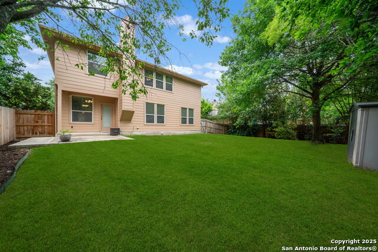
- MLS#: 1861692 ( Single Residential )
- Street Address: 512 Thoreau Trl
- Viewed: 119
- Price: $374,000
- Price sqft: $134
- Waterfront: No
- Year Built: 2003
- Bldg sqft: 2788
- Bedrooms: 4
- Total Baths: 3
- Full Baths: 3
- Garage / Parking Spaces: 2
- Days On Market: 197
- Additional Information
- County: GUADALUPE
- City: Schertz
- Zipcode: 78154
- Subdivision: Jonas Woods
- District: Schertz Cibolo Universal City
- Elementary School: Norma J Paschal
- Middle School: Corbett
- High School: Clemens
- Provided by: Pinnacle Realty Advisors
- Contact: Pamela Flather
- (210) 392-7194

- DMCA Notice
-
DescriptionWelcome to 512 Thoreau Trail, a spacious and beautifully maintained 4 bedroom, 3 bathroom, 2 car garage home nestled in the highly sought after Jonas Woods community in Schertz, Texas. With 2,788 square feet of thoughtfully designed living space, this home offers comfort, flexibility, and style. Step inside to an inviting, mostly open floor plan, featuring a formal dining room with French doors, which could also be used for a home office or study. The heart of the home, the kitchen, is perfect for both cooking and entertaining with its elegant granite countertops, a breakfast bar, and a cozy breakfast nook, flowing seamlessly into the family room with a charming wood burning fireplace perfect for when the winter finally returns. The first floor features a private bedroom and a full bathroom, ideal for guests or multigenerational living. Upstairs, you'll find a large game room with soaring ceilings that provides the perfect space for entertaining or relaxing. There are also three additional bedrooms, including a luxurious primary bedroom with a walk in closet complete with an island, en suite bath featuring dual sinks/vanities, a soaking tub, a separate shower, and a linen closet. Tile flooring extends throughout the main living areas, while the game room and bedrooms offer comfy carpeting. Enjoy outdoor living with a beautifully covered front porch, manicured and landscaped front yard with mature trees. Also enjoy a generously sized backyard perfect for BBQ's and surrounded with a privacy fence. Residents of Jonas Woods enjoy fantastic neighborhood amenities such as a swimming pool, clubhouse, park, playground (conveniently located across the street), with jogging and walking trails. Plus, you're just minutes from local dining, shopping, major highways and Randolph Brooks Air Force Base. Don't miss your opportunity to make this wonderful home yours. Schedule your private showing today!!!
Features
Possible Terms
- Conventional
- FHA
- VA
- Cash
Air Conditioning
- One Central
Apprx Age
- 22
Builder Name
- Wilshire
Construction
- Pre-Owned
Contract
- Exclusive Right To Sell
Days On Market
- 179
Currently Being Leased
- No
Dom
- 179
Elementary School
- Norma J Paschal
Energy Efficiency
- 16+ SEER AC
- Programmable Thermostat
- Double Pane Windows
- Ceiling Fans
Exterior Features
- 3 Sides Masonry
- Siding
Fireplace
- One
- Wood Burning
Floor
- Ceramic Tile
- Other
Foundation
- Slab
Garage Parking
- Two Car Garage
- Attached
Heating
- Central
- 1 Unit
Heating Fuel
- Electric
High School
- Clemens
Home Owners Association Fee
- 550
Home Owners Association Frequency
- Annually
Home Owners Association Mandatory
- Mandatory
Home Owners Association Name
- THE NEIGHBORHOOD COMPANY
Inclusions
- Ceiling Fans
- Washer Connection
- Dryer Connection
- Washer
- Dryer
- Microwave Oven
- Stove/Range
- Refrigerator
- Disposal
- Dishwasher
- Smoke Alarm
- Pre-Wired for Security
- Electric Water Heater
- Garage Door Opener
- Solid Counter Tops
- Carbon Monoxide Detector
- City Garbage service
Instdir
- From IH-35 N turn Right onto Schertz Parkway
- Right onto Woodland Oaks Dr.
- Left onto Walt Whitman Way
- Right onto Thurber Dr. and Left onto Thoreau Trail. The house is on the Right
Interior Features
- Two Living Area
- Liv/Din Combo
- Separate Dining Room
- Eat-In Kitchen
- Two Eating Areas
- Island Kitchen
- Breakfast Bar
- Walk-In Pantry
- Study/Library
- Game Room
- Loft
- Utility Room Inside
- Secondary Bedroom Down
- High Ceilings
- Open Floor Plan
- Pull Down Storage
- Cable TV Available
- High Speed Internet
- Laundry Main Level
- Laundry Lower Level
- Laundry Room
- Walk in Closets
- Attic - Floored
- Attic - Partially Floored
- Attic - Pull Down Stairs
- Attic - Other See Remarks
Kitchen Length
- 13
Legal Description
- Lot: 4 Blk: 3 Addn: Jonas Woods #1
Lot Description
- Mature Trees (ext feat)
Lot Improvements
- Street Paved
- Curbs
- Sidewalks
- Streetlights
- City Street
Middle School
- Corbett
Miscellaneous
- Virtual Tour
- Cluster Mail Box
- School Bus
- As-Is
Multiple HOA
- No
Neighborhood Amenities
- Pool
- Clubhouse
- Park/Playground
- Jogging Trails
Occupancy
- Owner
Other Structures
- Shed(s)
Owner Lrealreb
- No
Ph To Show
- 2102222227
Possession
- Closing/Funding
Property Type
- Single Residential
Recent Rehab
- No
Roof
- Composition
School District
- Schertz-Cibolo-Universal City ISD
Source Sqft
- Appsl Dist
Style
- Two Story
- Traditional
Total Tax
- 6815
Utility Supplier Elec
- GVEC
Utility Supplier Gas
- City-Schertz
Utility Supplier Grbge
- City-Schertz
Utility Supplier Sewer
- City-Schertz
Utility Supplier Water
- City-Schertz
Views
- 119
Virtual Tour Url
- https://listings.atg.photography/videos/019672d6-8def-7109-927c-2dabf5687288
Water/Sewer
- City
Window Coverings
- Some Remain
Year Built
- 2003
Property Location and Similar Properties