
- Ron Tate, Broker,CRB,CRS,GRI,REALTOR ®,SFR
- By Referral Realty
- Mobile: 210.861.5730
- Office: 210.479.3948
- Fax: 210.479.3949
- rontate@taterealtypro.com
Property Photos
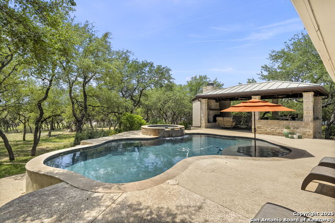

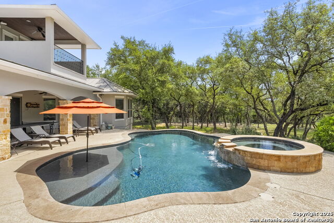
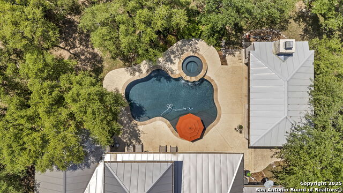
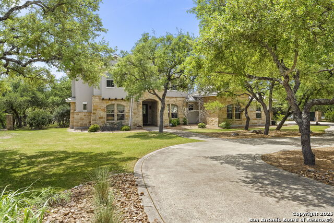
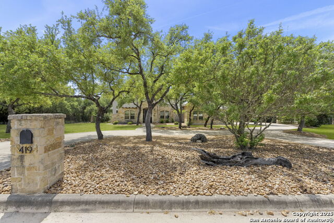
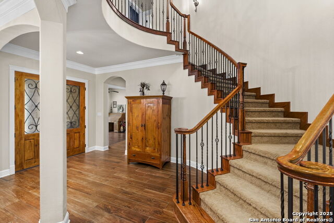
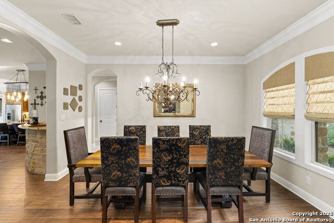
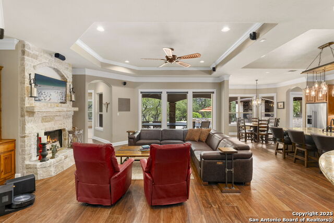
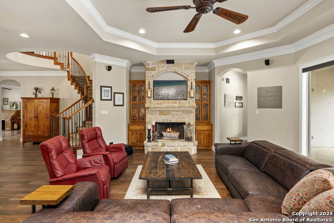
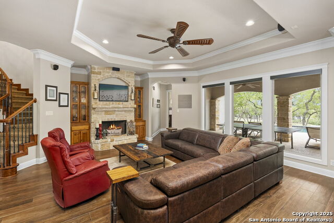
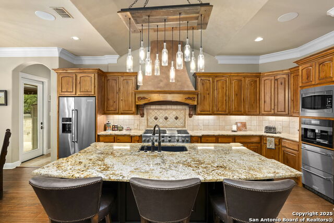
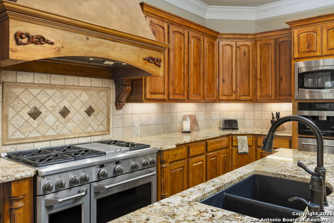
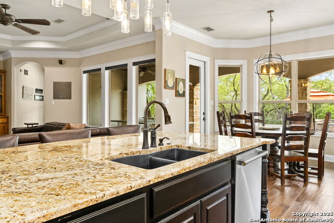
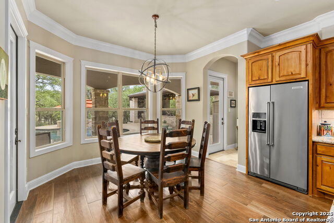
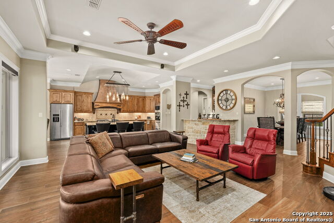
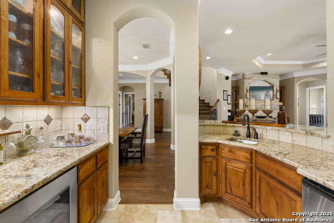
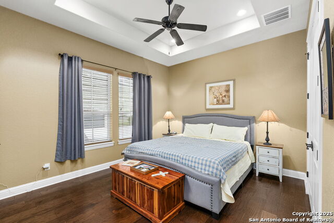
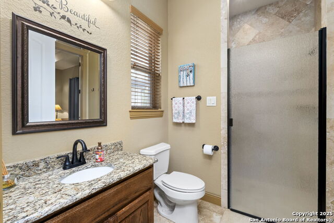
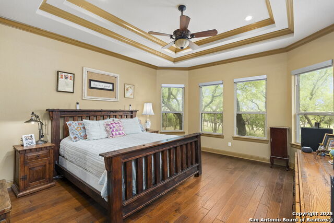
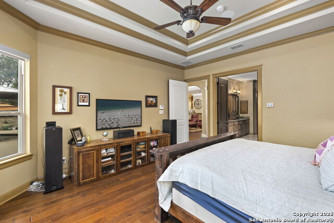
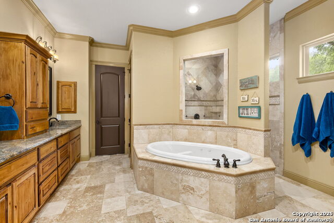
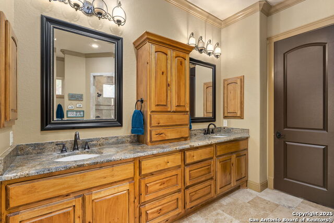
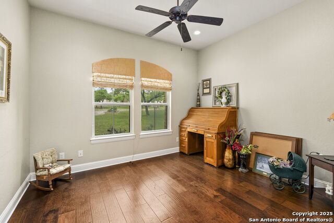
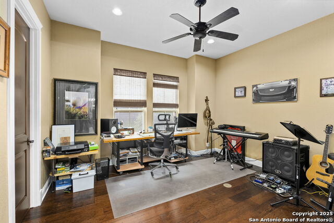
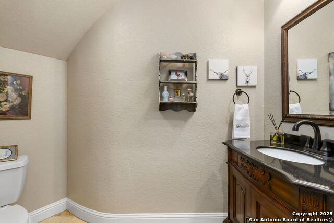
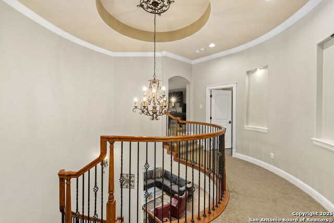
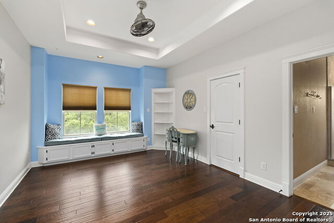
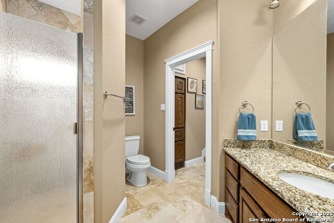
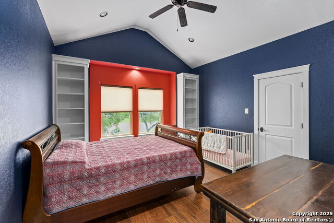
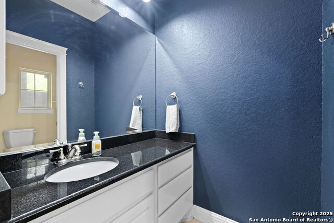
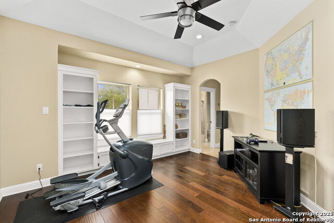
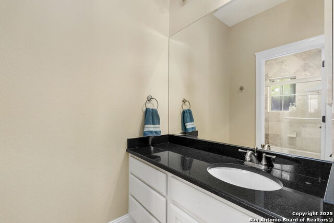
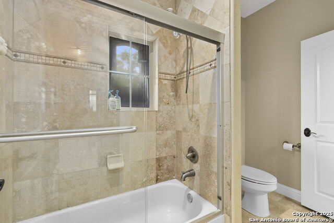
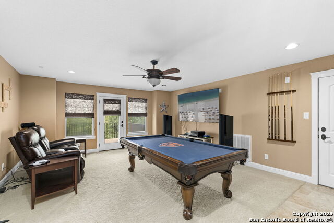
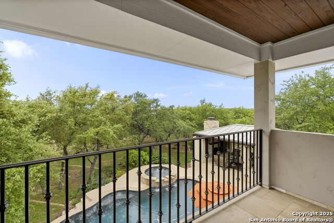
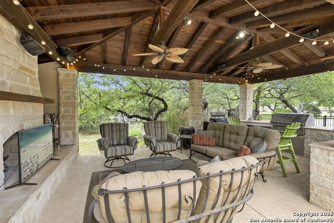
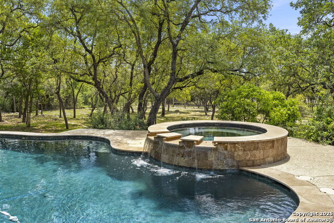
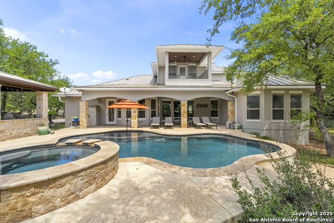
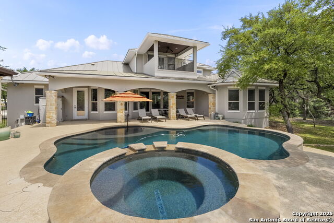
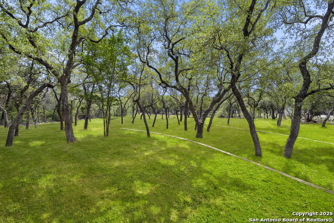
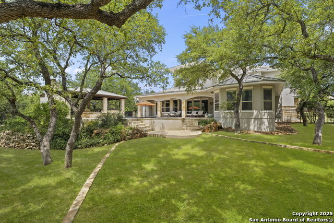
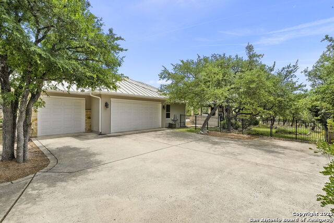
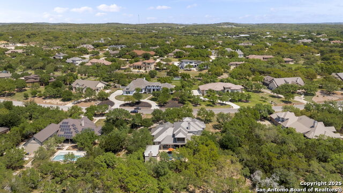
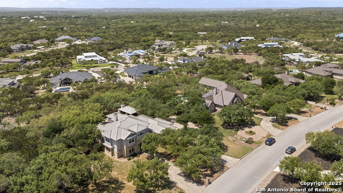
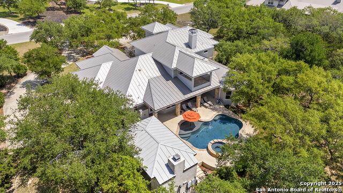
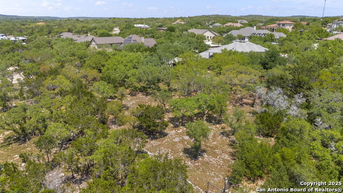
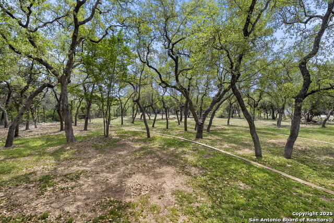
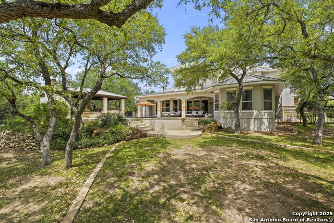
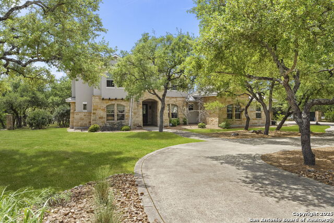
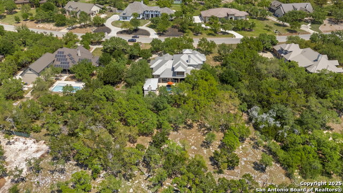
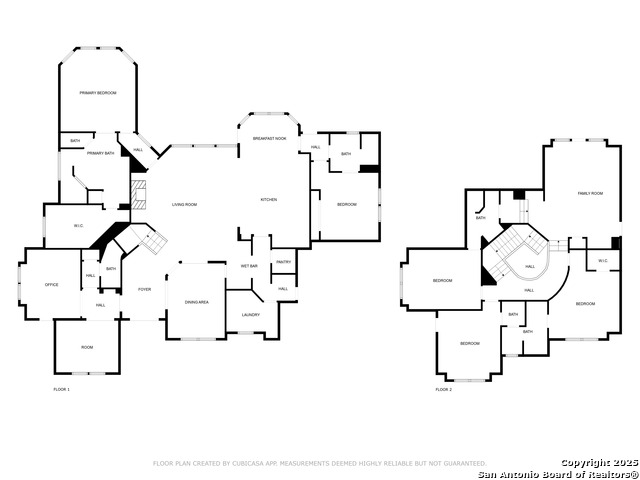
- MLS#: 1861677 ( Single Residential )
- Street Address: 419 Ranch Pass
- Viewed: 90
- Price: $1,400,000
- Price sqft: $279
- Waterfront: No
- Year Built: 2009
- Bldg sqft: 5019
- Bedrooms: 5
- Total Baths: 5
- Full Baths: 4
- 1/2 Baths: 1
- Garage / Parking Spaces: 3
- Days On Market: 88
- Acreage: 1.04 acres
- Additional Information
- County: KENDALL
- City: Boerne
- Zipcode: 78015
- Subdivision: Stone Creek
- District: Boerne
- Elementary School: CIBOLO CREEK
- Middle School: Boerne S
- High School: Champion
- Provided by: Coldwell Banker D'Ann Harper
- Contact: Jo Helen Clark
- (210) 846-5558

- DMCA Notice
-
DescriptionLocated in the prestigious, gated community of Stone Creek Ranch, this exquisite Texas Hill Country home offers a rare combination of privacy, luxury, and thoughtful design. From the moment you arrive, you're greeted by a circular drive framed by mature trees and Hill Country charm. Inside, a grand entryway with a dramatic curved staircase sets the tone for the spacious, open concept living areas. The heart of the home is a chef's dream kitchen featuring a 6 burner gas stove, two beverage drawers and coffee maker. There is a large center island with granite countertops, and a walk in pantry. The primary suite is a sanctuary, complete with a spa style bath featuring a walk in shower, jetted tub, dual vanities, and generous closet space. A second bedroom suite downstairs is perfect for guests or multi generational living. Upstairs, you'll find three additional bedrooms and a game room, offering ample room for entertainment and relaxation. Step outside to your private backyard retreat with a covered patio, outdoor kitchen, and heated in ground pool and spa all surrounded by lush landscaping and privacy trees on your 1+ acre lot.
Features
Possible Terms
- Conventional
- VA
- Cash
Accessibility
- Int Door Opening 32"+
- Ext Door Opening 36"+
- Level Lot
- Level Drive
- First Floor Bath
- Full Bath/Bed on 1st Flr
- First Floor Bedroom
- Stall Shower
Air Conditioning
- Other
Apprx Age
- 16
Builder Name
- JayVic by Jason Farias
Construction
- Pre-Owned
Contract
- Exclusive Right To Sell
Days On Market
- 73
Currently Being Leased
- No
Dom
- 73
Elementary School
- CIBOLO CREEK
Energy Efficiency
- Double Pane Windows
- Low E Windows
- Ceiling Fans
Exterior Features
- 4 Sides Masonry
- Stone/Rock
- Stucco
Fireplace
- One
- Living Room
- Stone/Rock/Brick
Floor
- Carpeting
- Ceramic Tile
- Wood
Foundation
- Slab
Garage Parking
- Three Car Garage
- Attached
- Side Entry
- Oversized
Green Features
- Geo-Thermal HVAC
- Drought Tolerant Plants
Heating
- Central
Heating Fuel
- Electric
High School
- Champion
Home Owners Association Fee
- 420
Home Owners Association Fee 2
- 130
Home Owners Association Frequency
- Quarterly
Home Owners Association Mandatory
- Mandatory
Home Owners Association Name
- STONE CREEK RANCH
Home Owners Association Name2
- FAIR OAKS RANCH HOMEOWNERS ASSN.
Home Owners Association Payment Frequency 2
- Annually
Inclusions
- Ceiling Fans
- Chandelier
- Washer Connection
- Dryer Connection
- Built-In Oven
- Self-Cleaning Oven
- Microwave Oven
- Stove/Range
- Gas Cooking
- Disposal
- Dishwasher
- Ice Maker Connection
- Wet Bar
- Vent Fan
- Smoke Alarm
- Security System (Owned)
- Electric Water Heater
- Garage Door Opener
- Solid Counter Tops
Instdir
- I-10 to Ralph Fair
- L on Ammann Rd
- L at Stone Creek Ranch entrance
- Main Road is Ranch Pass. From Boerne take 46 E
- R on Ammann Rd
- R at Stone Creek Ranch entrance
- Main Road is Ranch Pass
Interior Features
- Two Living Area
- Separate Dining Room
- Eat-In Kitchen
- Two Eating Areas
- Island Kitchen
- Breakfast Bar
- Walk-In Pantry
- Study/Library
- Game Room
- Utility Room Inside
- Secondary Bedroom Down
- 1st Floor Lvl/No Steps
- High Ceilings
- Open Floor Plan
- High Speed Internet
Kitchen Length
- 17
Legal Desc Lot
- 57
Legal Description
- Stone Creek Ranch Unit 1 Blk 6 Lot 57
- 1.04 Acres
Lot Description
- County VIew
- 1 - 2 Acres
- Mature Trees (ext feat)
- Level
Lot Improvements
- Street Paved
Middle School
- Boerne Middle S
Multiple HOA
- Yes
Neighborhood Amenities
- Controlled Access
- Pool
- Clubhouse
- Park/Playground
Occupancy
- Owner
Owner Lrealreb
- No
Ph To Show
- 210-222-2227
Possession
- Closing/Funding
Property Type
- Single Residential
Roof
- Metal
School District
- Boerne
Source Sqft
- Appsl Dist
Style
- Two Story
- Texas Hill Country
Total Tax
- 23806
Utility Supplier Elec
- Pedernales
Utility Supplier Gas
- Propane
Utility Supplier Grbge
- Allied Waste
Utility Supplier Other
- GVTC
Utility Supplier Sewer
- Septic
Utility Supplier Water
- Fair Oaks
Views
- 90
Virtual Tour Url
- https://housi-media.aryeo.com/sites/xalpzea/unbranded
Water/Sewer
- Water System
- Aerobic Septic
Window Coverings
- Some Remain
Year Built
- 2009
Property Location and Similar Properties