
- Ron Tate, Broker,CRB,CRS,GRI,REALTOR ®,SFR
- By Referral Realty
- Mobile: 210.861.5730
- Office: 210.479.3948
- Fax: 210.479.3949
- rontate@taterealtypro.com
Property Photos
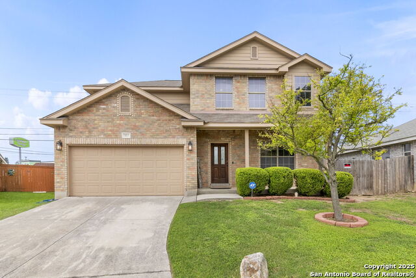

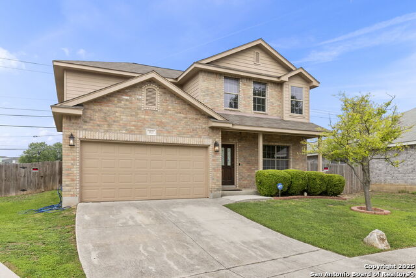
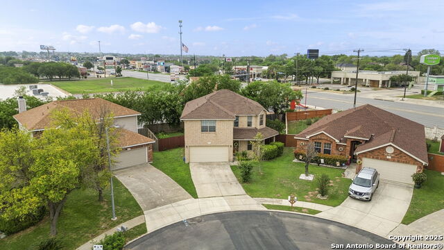
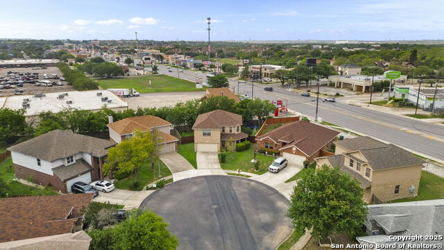
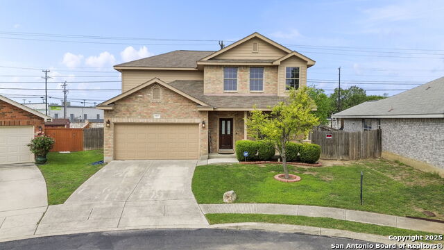
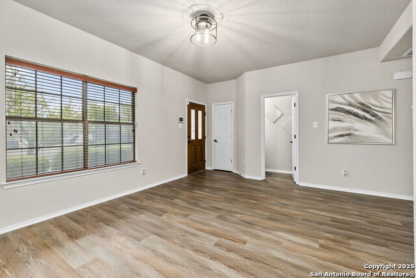
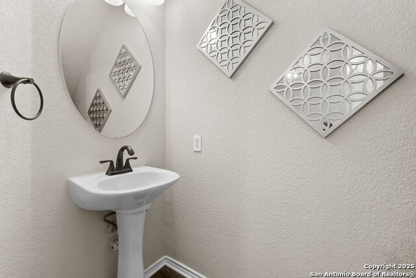
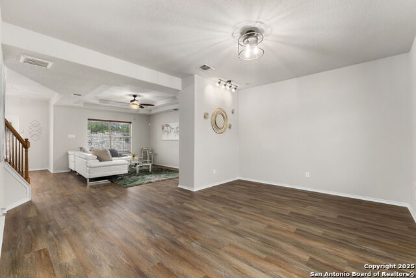
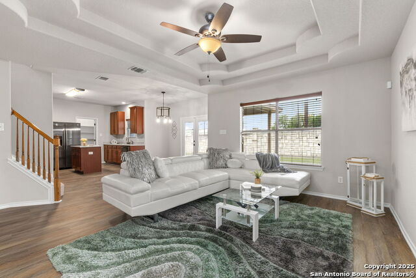
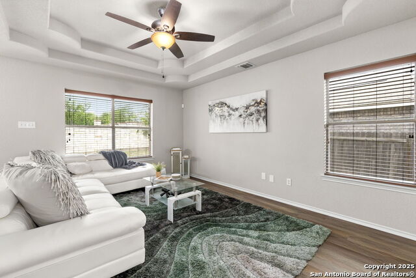
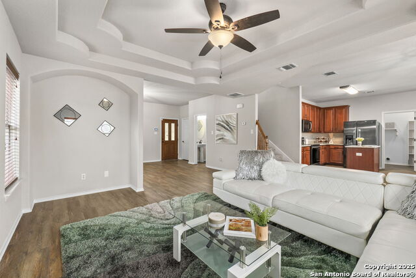
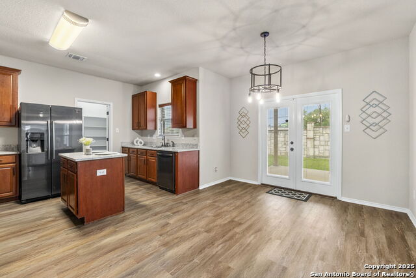
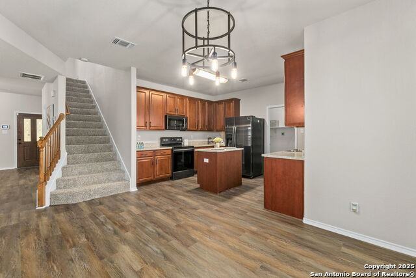
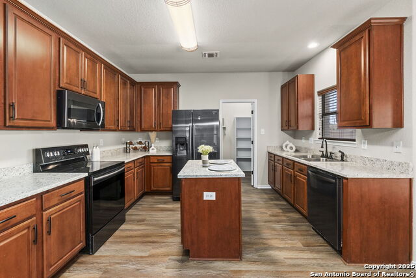
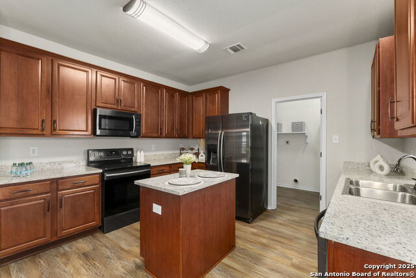
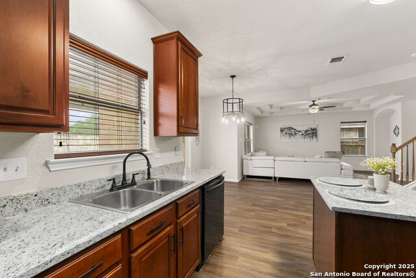
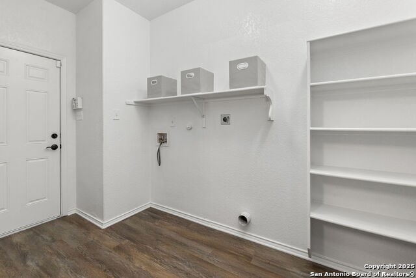
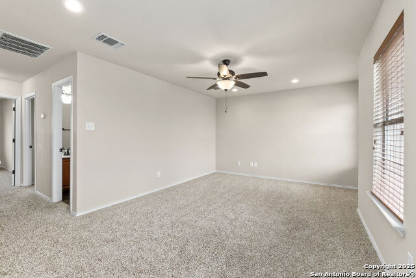
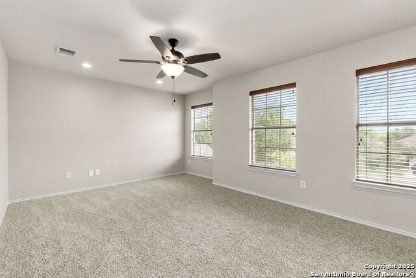
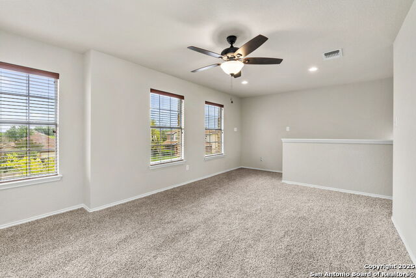
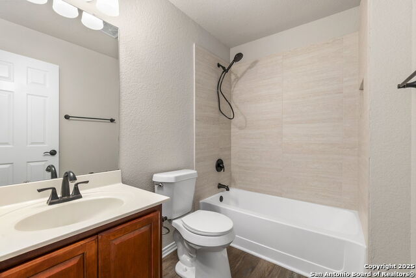
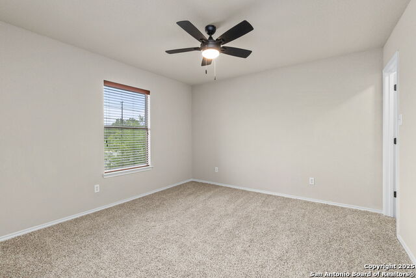
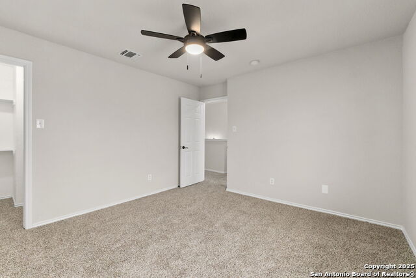
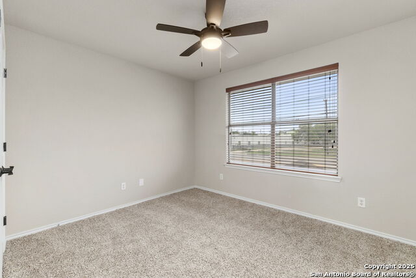
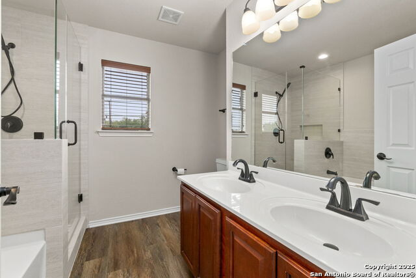
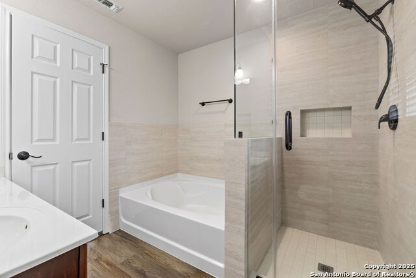
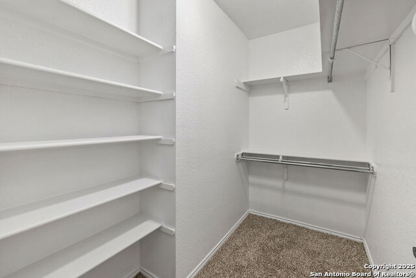
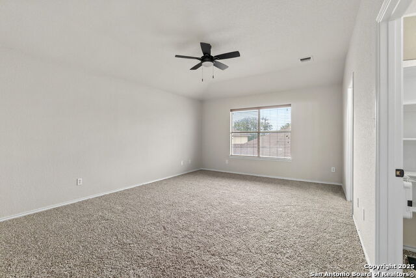
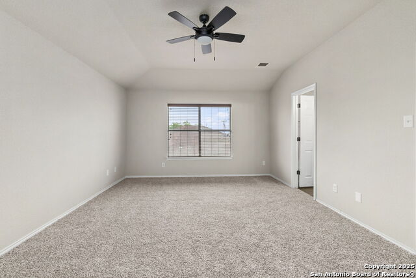
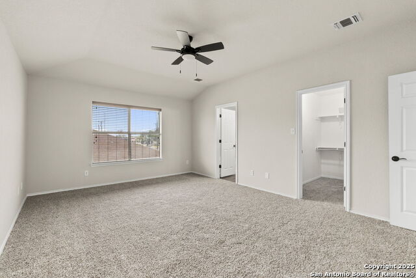
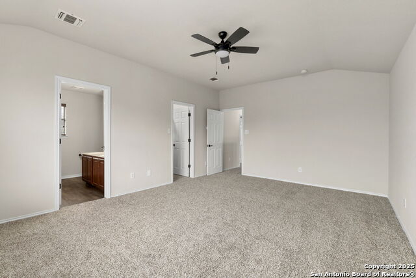
- MLS#: 1861637 ( Single Residential )
- Street Address: 3611 Grissom Mist
- Viewed: 64
- Price: $310,000
- Price sqft: $141
- Waterfront: No
- Year Built: 2006
- Bldg sqft: 2194
- Bedrooms: 3
- Total Baths: 3
- Full Baths: 2
- 1/2 Baths: 1
- Garage / Parking Spaces: 2
- Days On Market: 82
- Additional Information
- County: BEXAR
- City: San Antonio
- Zipcode: 78251
- Subdivision: Grissom Trails
- District: Northside
- Elementary School: Meyer
- Middle School: Jordan
- High School: Warren
- Provided by: Coldwell Banker D'Ann Harper
- Contact: Cynthia Aguilar
- (210) 287-6199

- DMCA Notice
-
DescriptionThis home is a MUST SEE! A new 30 year roof with transferable warranty! Beautifully renovated, this 4 Sided brick home features an open floorplan, updated exterior and interior paint, updated bathrooms, updated fixtures throughout, and updated beautiful flooring and carpet! Kitchen upgrades include granite countertops, 42 inch cabinets, and stainless steel appliances. The master suite features an inviting remodeled separate tub & shower. This home features spacious secondary rooms with a huge game room! Exterior features include an extended covered patio with fan. This cul de sac home is Minutes away from Sea World, Lackland AFB, HEB & several major shopping areas.
Features
Possible Terms
- Conventional
- FHA
- VA
- Cash
Air Conditioning
- One Central
Apprx Age
- 19
Builder Name
- New Leaf
Construction
- Pre-Owned
Contract
- Exclusive Right To Sell
Days On Market
- 315
Currently Being Leased
- No
Dom
- 81
Elementary School
- Meyer Elementary
Exterior Features
- Brick
- 4 Sides Masonry
- Siding
Fireplace
- Not Applicable
Floor
- Carpeting
- Laminate
Foundation
- Slab
Garage Parking
- Two Car Garage
Heating
- Central
Heating Fuel
- Electric
High School
- Warren
Home Owners Association Fee
- 340
Home Owners Association Frequency
- Annually
Home Owners Association Mandatory
- Mandatory
Home Owners Association Name
- GRISSOM TRAILS HOMEOWNERS ASSOCIATION
Inclusions
- Ceiling Fans
- Washer Connection
- Dryer Connection
- Microwave Oven
- Stove/Range
- Refrigerator
- Disposal
- Dishwasher
- Ice Maker Connection
- Smoke Alarm
Instdir
- From 410
- Exit Culebra
- turn right on Grissom Gate
- turn right on Grissom Mist. Cul-de-sac home.
Interior Features
- Two Living Area
- Separate Dining Room
- Eat-In Kitchen
- Island Kitchen
- Walk-In Pantry
- Game Room
- Utility Room Inside
- All Bedrooms Upstairs
- High Ceilings
- Open Floor Plan
- Cable TV Available
- Laundry Lower Level
- Laundry Room
- Walk in Closets
Kitchen Length
- 11
Legal Desc Lot
- 87
Legal Description
- NCB 18049 (GRISSOM TRAILS SUBD PHASE-1)
- BLOCK 5 LOT 87
Lot Description
- Cul-de-Sac/Dead End
Lot Improvements
- Street Paved
- Curbs
- Sidewalks
Middle School
- Jordan
Multiple HOA
- No
Neighborhood Amenities
- Park/Playground
- Jogging Trails
- Sports Court
Occupancy
- Vacant
Owner Lrealreb
- No
Ph To Show
- 210-222-2227
Possession
- Closing/Funding
Property Type
- Single Residential
Recent Rehab
- No
Roof
- Composition
School District
- Northside
Source Sqft
- Appsl Dist
Style
- Two Story
Total Tax
- 7186.6
Utility Supplier Elec
- CPS
Utility Supplier Grbge
- City
Utility Supplier Water
- SAWS
Views
- 64
Water/Sewer
- Water System
Window Coverings
- All Remain
Year Built
- 2006
Property Location and Similar Properties