
- Ron Tate, Broker,CRB,CRS,GRI,REALTOR ®,SFR
- By Referral Realty
- Mobile: 210.861.5730
- Office: 210.479.3948
- Fax: 210.479.3949
- rontate@taterealtypro.com
Property Photos
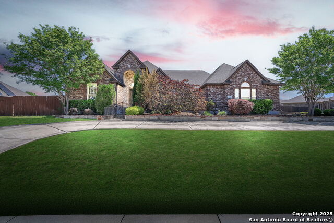

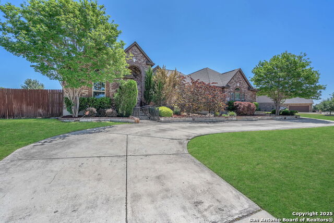
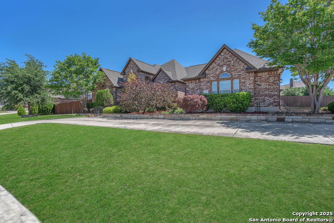
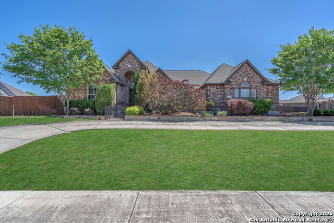
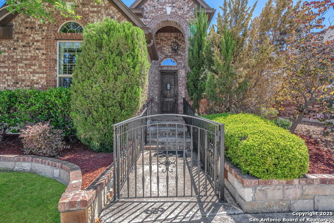
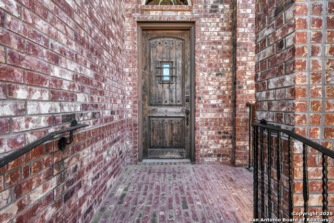
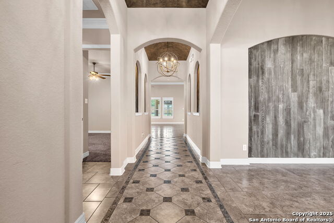
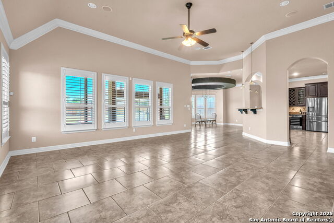
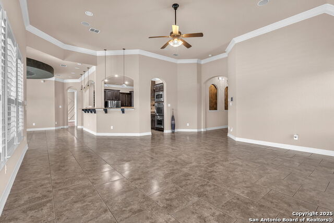
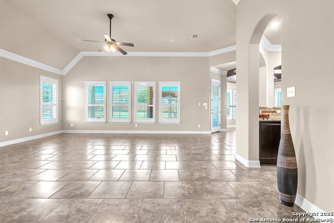
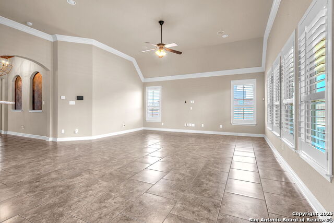
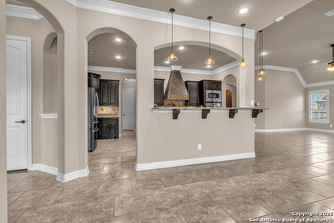
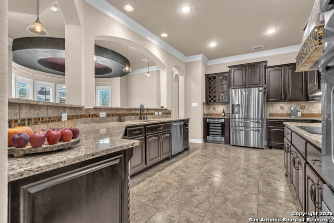
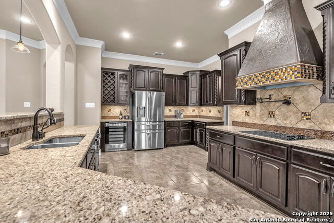
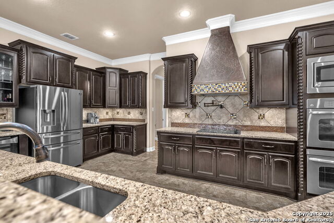
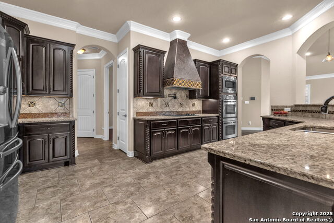
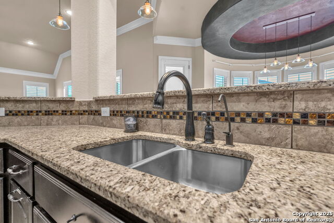
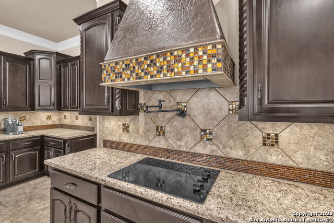
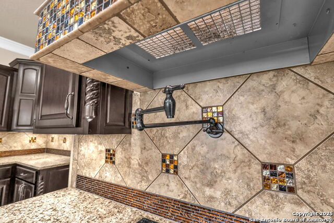
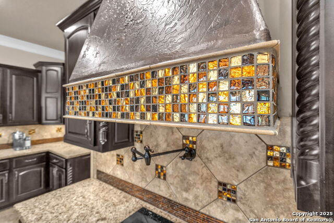
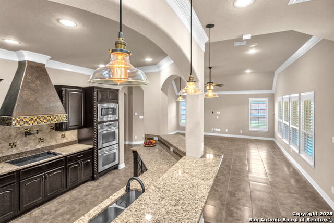
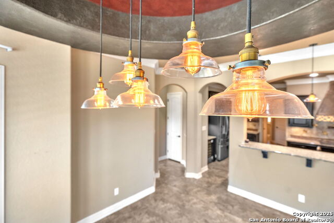
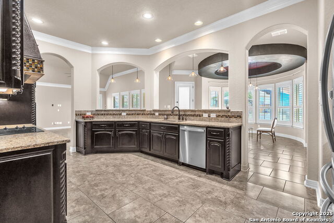
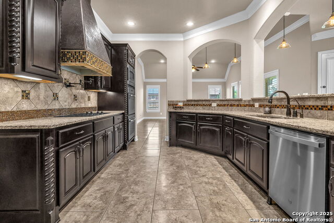
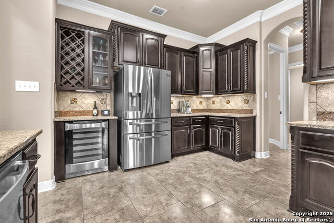
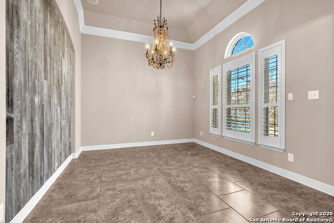
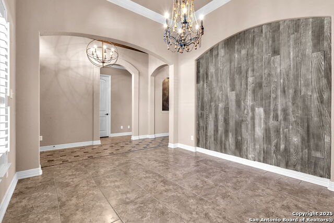
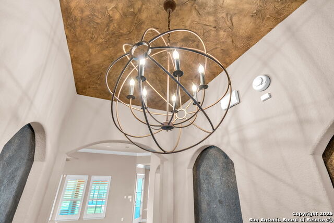
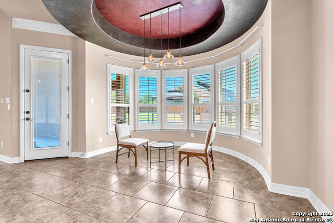
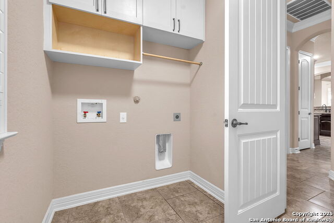
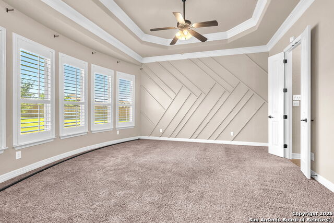
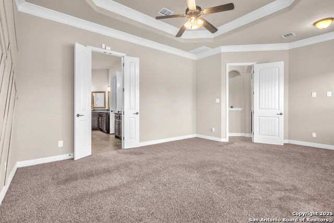
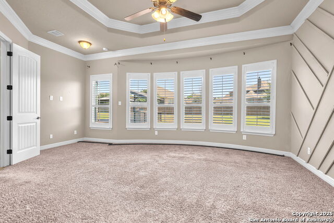
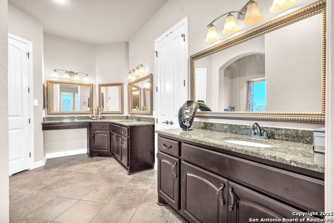
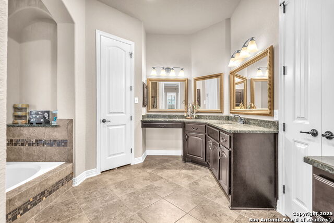
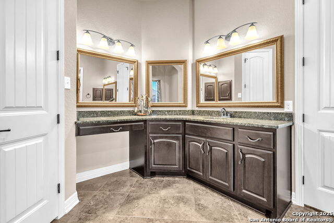
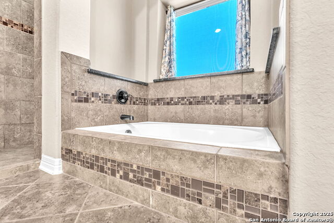
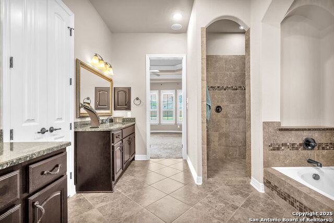
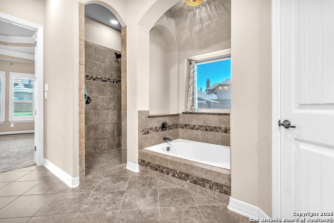
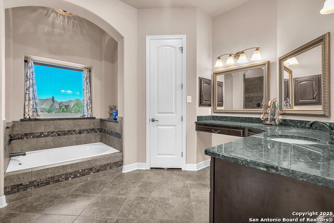
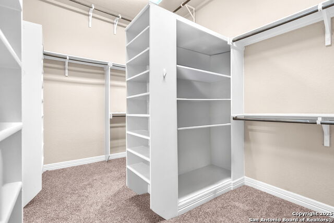
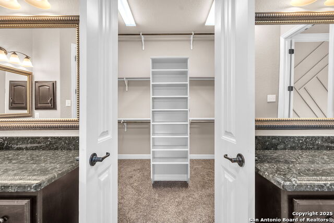
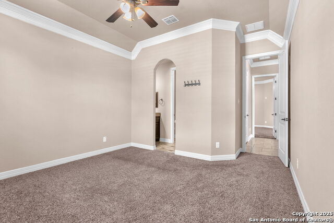
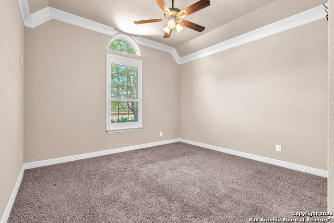
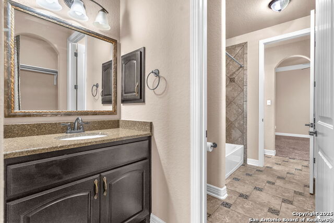
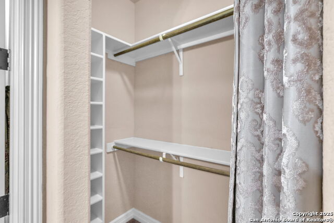
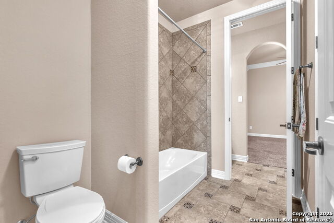
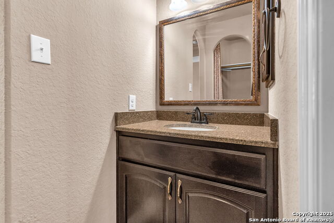
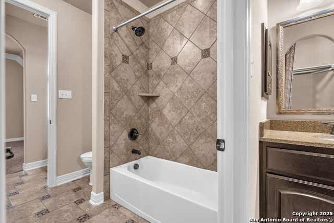
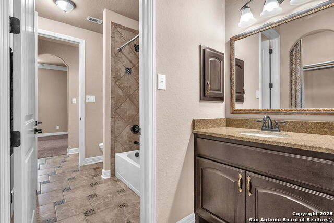
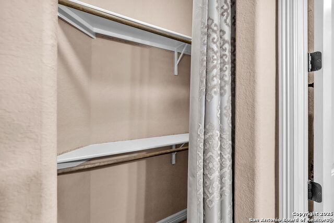
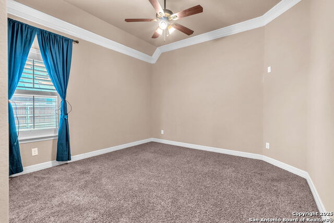
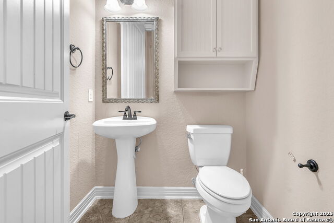
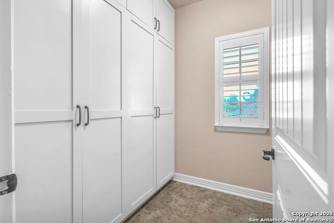
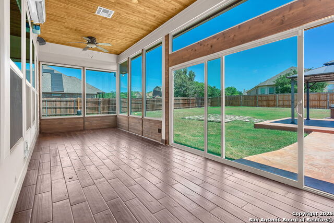
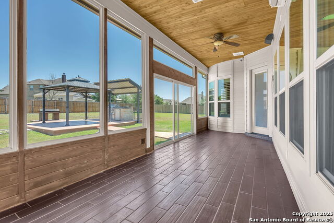
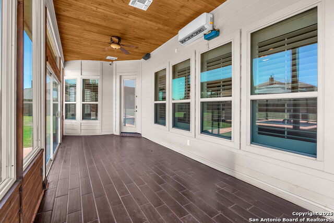
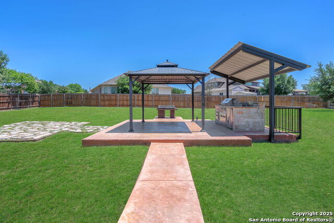
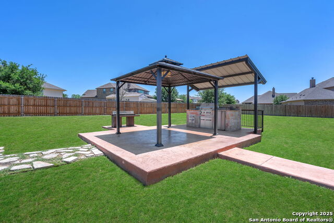
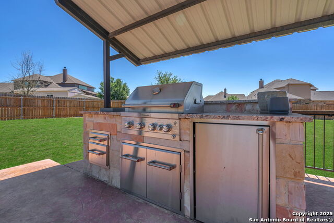
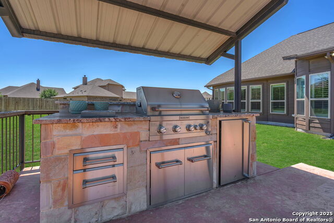
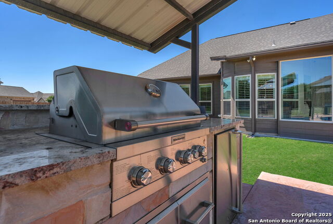
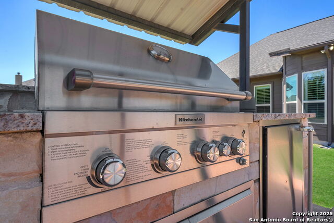
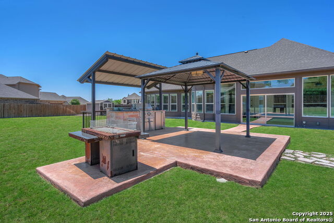
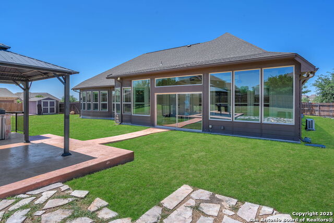
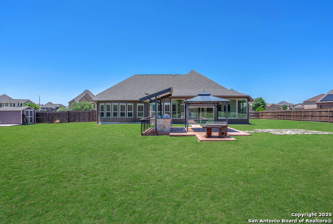
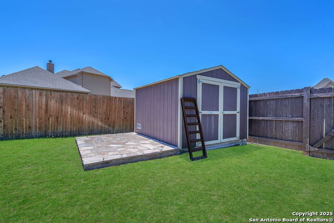
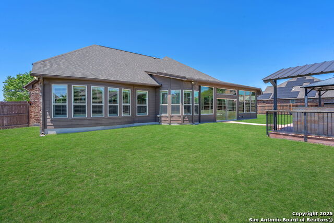
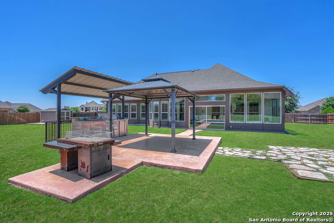
- MLS#: 1861621 ( Single Residential )
- Street Address: 6520 Ivy Misty
- Viewed: 73
- Price: $610,000
- Price sqft: $193
- Waterfront: No
- Year Built: 2012
- Bldg sqft: 3161
- Bedrooms: 4
- Total Baths: 3
- Full Baths: 2
- 1/2 Baths: 1
- Garage / Parking Spaces: 3
- Days On Market: 87
- Additional Information
- County: GUADALUPE
- City: Schertz
- Zipcode: 78154
- Subdivision: Laura Heights Estates
- District: East Central I.S.D
- Elementary School: John Glenn Jr.
- Middle School: Heritage
- High School: East Central
- Provided by: Century 21 The Hills Realty
- Contact: Maria Booth
- (210) 979-6700

- DMCA Notice
-
DescriptionStep into Luxury. Experience upscale living with this exquisite one story home, thoughtfully designed with custom features and unparalleled upgrades. Boasting over half an acre (0.60 acre lot), this residence is the perfect blend of elegance and functionality. Grand Entryway welcoming you with intricate tile and marble inlays, complemented by high end light fixtures and fresh designer paint finishes. Chef's Kitchen Dream double ovens, wine fridge, triple osmosis water filtration, granite countertops, custom cabinetry, unique rotunda breakfast area, and an accented backsplash. This kitchen sets the stage for unforgettable gatherings. Entertainment Haven spacious family room pre wired for surround sound, creating the ultimate movie or game night ambiance. Elegant Master Retreat features a coffered ceiling, spa inspired bath with dual granite vanities, a tiled walk in shower, and a serene garden tub. Outdoor Bliss enjoy year round relaxation with a glass enclosed sunroom, detached patio with a gazebo, and a flagstone retreat. The fully equipped outdoor kitchen includes stainless steel appliances and a granite topped bar perfect for hosting. Cutting Edge Amenities energy efficient LED lighting, central vacuum system, water softener, and a 13 zone sprinkler system for ultimate convenience.
Features
Possible Terms
- Conventional
- FHA
- VA
- TX Vet
Accessibility
- Level Lot
- Level Drive
- No Stairs
- First Floor Bath
- Full Bath/Bed on 1st Flr
- First Floor Bedroom
- Stall Shower
Air Conditioning
- One Central
- One Window/Wall
Apprx Age
- 13
Block
- 12
Builder Name
- Endeavor Custom Wall Home
Construction
- Pre-Owned
Contract
- Exclusive Right To Sell
Days On Market
- 73
Dom
- 73
Elementary School
- John Glenn Jr.
Exterior Features
- Brick
- 3 Sides Masonry
- Stone/Rock
- Cement Fiber
Fireplace
- Not Applicable
Floor
- Carpeting
- Ceramic Tile
- Stone
Foundation
- Slab
Garage Parking
- Three Car Garage
- Attached
- Side Entry
- Oversized
Heating
- Central
Heating Fuel
- Electric
High School
- East Central
Home Owners Association Fee
- 325
Home Owners Association Frequency
- Annually
Home Owners Association Mandatory
- Mandatory
Home Owners Association Name
- LAURA HEIGHTS ESTATES
Inclusions
- Ceiling Fans
- Chandelier
- Central Vacuum
- Washer Connection
- Dryer Connection
- Cook Top
- Built-In Oven
- Self-Cleaning Oven
- Microwave Oven
- Refrigerator
- Disposal
- Dishwasher
- Ice Maker Connection
- Water Softener (owned)
- Smoke Alarm
- Security System (Owned)
- Pre-Wired for Security
- Electric Water Heater
- Garage Door Opener
- Whole House Fan
- In Wall Pest Control
- Plumb for Water Softener
- Double Ovens
- Custom Cabinets
- Carbon Monoxide Detector
- City Garbage service
Instdir
- 1604 East to Ware Sequin Rd
- Follow to Hallie Heights to Ivy Misty
Interior Features
- One Living Area
- Separate Dining Room
- Eat-In Kitchen
- Two Eating Areas
- Breakfast Bar
- Walk-In Pantry
- Utility Room Inside
- 1st Floor Lvl/No Steps
- High Ceilings
- Open Floor Plan
- Cable TV Available
- High Speed Internet
- All Bedrooms Downstairs
- Laundry Main Level
- Laundry Room
- Walk in Closets
- Attic - Access only
- Attic - Partially Floored
Kitchen Length
- 20
Legal Description
- CB 5068A (Hunter Estates)
- Block 12 Lot 5 Plat 9644/94
Lot Description
- 1/2-1 Acre
- Level
Lot Improvements
- Street Paved
- Curbs
- Street Gutters
- Sidewalks
- Streetlights
- City Street
Middle School
- Heritage
Multiple HOA
- No
Neighborhood Amenities
- None
Occupancy
- Vacant
Owner Lrealreb
- No
Ph To Show
- 210-222-2227
Possession
- Closing/Funding
Property Type
- Single Residential
Recent Rehab
- No
Roof
- Composition
School District
- East Central I.S.D
Source Sqft
- Appraiser
Style
- One Story
Total Tax
- 11968.35
Utility Supplier Elec
- CPS
Utility Supplier Sewer
- Septic
Utility Supplier Water
- City Schertz
Views
- 73
Water/Sewer
- Water System
- Aerobic Septic
Window Coverings
- All Remain
Year Built
- 2012
Property Location and Similar Properties