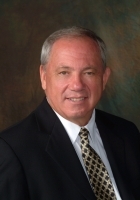
- Ron Tate, Broker,CRB,CRS,GRI,REALTOR ®,SFR
- By Referral Realty
- Mobile: 210.861.5730
- Office: 210.479.3948
- Fax: 210.479.3949
- rontate@taterealtypro.com
Property Photos
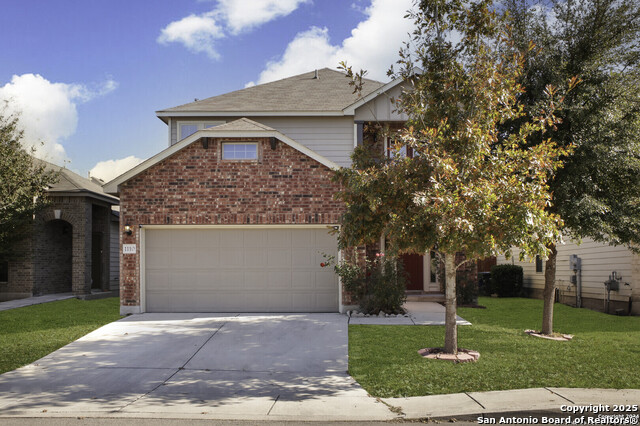

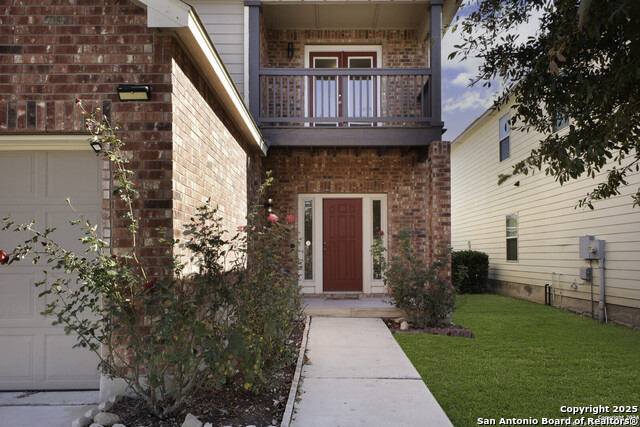
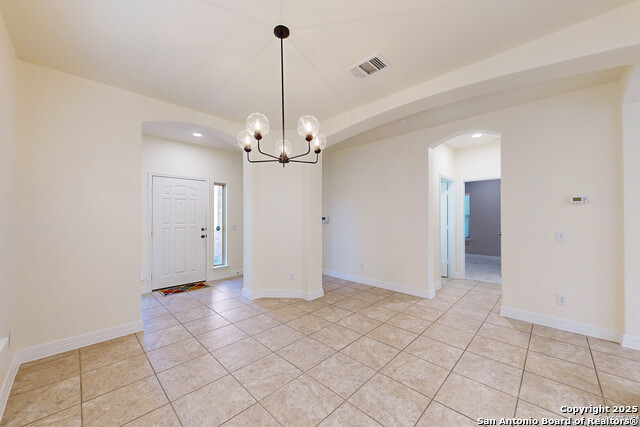
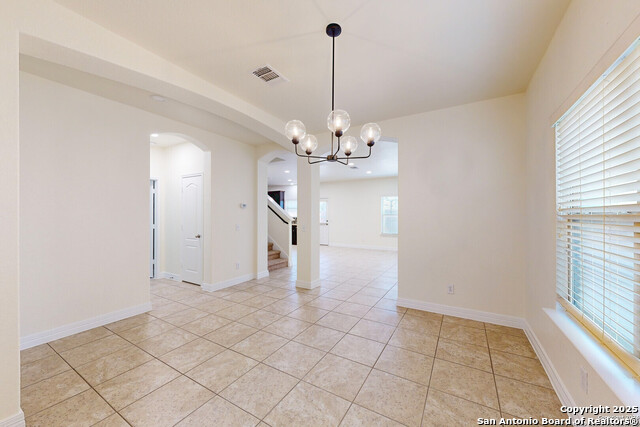





























- MLS#: 1861619 ( Single Residential )
- Street Address: 1110 Artisan Cove
- Viewed: 172
- Price: $285,000
- Price sqft: $124
- Waterfront: No
- Year Built: 2015
- Bldg sqft: 2298
- Bedrooms: 4
- Total Baths: 3
- Full Baths: 3
- Garage / Parking Spaces: 2
- Days On Market: 242
- Additional Information
- County: BEXAR
- City: San Antonio
- Zipcode: 78251
- Subdivision: Waters Edge Bexar County
- District: Northside
- Elementary School: Hatchet Ele
- Middle School: Pease E. M.
- High School: Stevens
- Provided by: 1st Choice Realty Group
- Contact: Gabriela Castillo
- (210) 689-5802

- DMCA Notice
-
DescriptionSpacious 4 Bedroom Home with Game Room, Loft, and Dual Outdoor Patios! This stunning 4 bedroom, 3 bath home offers a flexible, open layout designed for modern living. A secondary bedroom downstairs provides ideal space for guests or a home office. Throughout the main floor, enjoy 9 foot ceilings and oversized tile flooring in the family room and formal dining area. The kitchen is a true highlight, featuring granite countertops, 42" cabinetry with crown molding, and stainless steel appliances perfect for everyday cooking or entertaining. The primary suite is a luxurious retreat with an 8 foot Roman shower, shaver height vanities, and a spacious walk in closet. Upstairs, you'll find a versatile loft, a convenient upstairs laundry room, and a game room offering plenty of space for relaxation, entertainment, or hobbies. Enjoy outdoor living year round with an extended back patio (half covered) and a private upstairs balcony patio. This home truly checks all the boxes for comfortable, stylish living! Open House 4/27/2025 11 3 PM
Features
Possible Terms
- Conventional
- FHA
- VA
- Cash
Air Conditioning
- One Central
Apprx Age
- 10
Builder Name
- Armadillo
Construction
- Pre-Owned
Contract
- Exclusive Agency
Days On Market
- 240
Currently Being Leased
- No
Dom
- 240
Elementary School
- Hatchet Ele
Exterior Features
- Siding
- 1 Side Masonry
Fireplace
- Not Applicable
Floor
- Carpeting
- Ceramic Tile
Foundation
- Slab
Garage Parking
- Two Car Garage
Heating
- Central
Heating Fuel
- Electric
- Natural Gas
High School
- Stevens
Home Owners Association Fee
- 575
Home Owners Association Frequency
- Annually
Home Owners Association Mandatory
- Mandatory
Home Owners Association Name
- WATERS EDGE HOA
Inclusions
- Washer Connection
- Dryer Connection
- Microwave Oven
- Stove/Range
- Gas Cooking
- Refrigerator
- Disposal
- Dishwasher
- Solid Counter Tops
- 2nd Floor Utility Room
Instdir
- From loop 410 west
- exit Hwy 151. Turn left on Ingram Rd. and proceed 1 mile. Turn left on Water's Edge Rd. Area: 0200
Interior Features
- Two Living Area
- Separate Dining Room
- Eat-In Kitchen
- Island Kitchen
- Breakfast Bar
- Walk-In Pantry
- Loft
- All Bedrooms Upstairs
- Secondary Bedroom Down
- Open Floor Plan
- Laundry in Closet
- Laundry Upper Level
- Walk in Closets
Kitchen Length
- 15
Legal Description
- NCB 17875 (WATERS EDGE P.U.D.)
- BLOCK 9 LOT 2
Lot Improvements
- Street Paved
- Curbs
- Sidewalks
- Streetlights
Middle School
- Pease E. M.
Miscellaneous
- None/not applicable
Multiple HOA
- No
Neighborhood Amenities
- None
Occupancy
- Vacant
Owner Lrealreb
- No
Ph To Show
- 2102222227
Possession
- Closing/Funding
Property Type
- Single Residential
Recent Rehab
- No
Roof
- Composition
School District
- Northside
Source Sqft
- Appsl Dist
Style
- Two Story
Total Tax
- 6513
Utility Supplier Elec
- cps
Utility Supplier Gas
- cps
Utility Supplier Water
- saws
Views
- 172
Virtual Tour Url
- https://listing.brightandearlyproductions.com/ut/1110_Artisan_Cove.html#3dtour-anchor
Water/Sewer
- City
Window Coverings
- None Remain
Year Built
- 2015
Property Location and Similar Properties